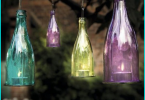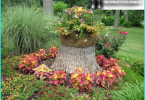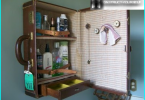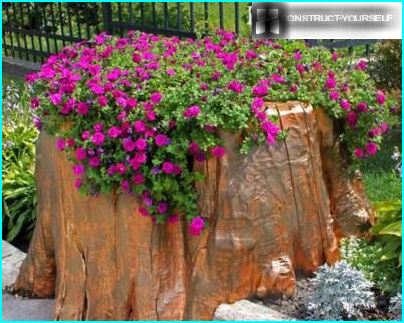
The possession of rustic land is a great opportunity to translate into reality all the dreams and plans of a comfortable, cozy, functional area, areas of personal freedom and taste. To own natural world meet your desires and goals, make design site yourself: consider the location of the main architectural objects draw the borders of zones of rest and work, make a diagram of the location of the communication and country decor – and try to implement your plans in one of the most popular styles of landscape design.
The contents
A preliminary study of the area
The first thing you need to do is carefully study the entire area. Why is this necessary? Knowing the terrain helps to produce construction work, it is advantageous to design the working areas of a garden and orchard, to identify the place of rest taking into account such details as the location of the sun and the main wind direction. Even the definition of the cardinal points will help you correctly select plants for gardens or flower beds — sun or, on the contrary, loving the shadowed areas.
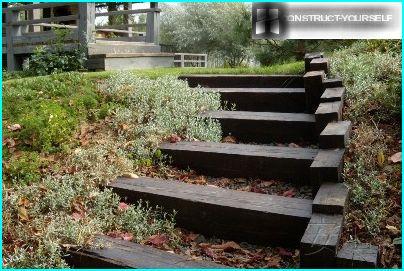
If the area is not perfectly flat, use terrain features to create a decor in natural style, with tiered rock gardens, original stone or wooden stairs or even buildings, half «hidden» in the land
So, to be meaningful, valuable and useful project, you must perform the following steps:
- To perform the soil. If you have the opportunity to make a professional soil analysis determination of the acid-alkaline level of the soil. So you can choose the suitable for this type of soil ornamental and crop plants.
- To chart the topography of the area indicating the lowlands and hills, to the correct place on the plot the main objects and to identify the boundaries of the zones.
- To explore the dynamics of light and wind to select leeward areas and places exposed to draughts, lit and shaded areas.
- Be sure to explore the surrounding area and the presence of a neighborhood located on the lands of buildings. This will help to avoid misunderstandings in private construction, as there is a list of rules governing the distance from dwellings, water bodies etc.
Don’t forget about the exact numbers. To do this, take an ordinary tape measure, measure the perimeter of the site and all, without exception natural objects that are on it. Check every detail, including individually growing bushes, small depressions and streams.
The presence of a natural waterbody represents a huge opportunity for design. A small overgrown pond can be turned into a beautifully decorated pond with fishes, fountain and lights, and over the Creek crossing, bridge the gap.
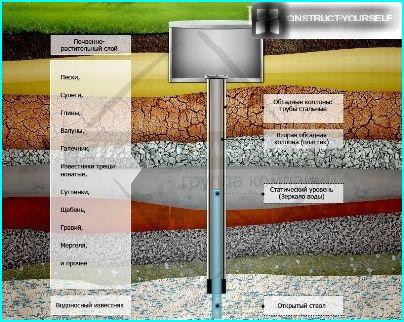
A private well is a guarantee of water to the residential area, the garden, so one of the first actions should be to call representatives of the company concerned, to find a reliable source of groundwater. They can also help in the preparation of soil analysis
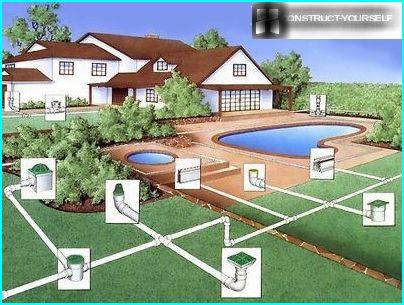
Make a detailed diagram of underground water sources and natural reservoirs, to design the water and sewer system for the device of water supply to the house, as well as for lawns, gardens, septic tank, swimming pool
After examining the area and analyzing the environment, you need to make the layout of the whole area and try to split the territory into functional zones.
Sketch elements of zoning
The appearance of the project garden plot can be different: an album of sketches and tables of calculations, which are huge sheets of drawing paper with options for planning, ordinary notebook in the box with diagrams and a list of future buildings. It’s your own creativity, and most importantly the intricacies of the design, and to the meaningfulness and usefulness of information.
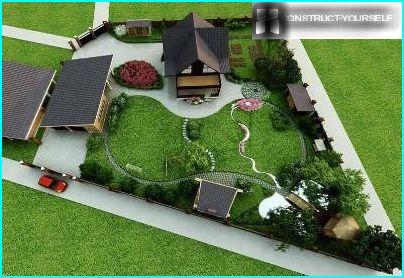
Frequently for calculations and create diagrams using computer programs. Here are some of the most simple options, clear and «nepodvijnosti» users: Our Garden (Rubin), X-Designer — the scheduler of a garden site 3D, 3D Home Architect Design Suite Delux Garden Planner 3. Professionals use more sophisticated level: AutoCAD, Punch! Professional Home Design, 3D Max
Zoning is needed to increase the functionality of objects and, consequently, the comfort of all residents in the country. There are several variants of division into segments, but the easiest way to split the plot into 4 main areas:
- residential – a house with a patio, veranda, terrace or summer kitchen;
- economic – additional outbuildings, garage, cellar;
- garden – fruit trees, greenhouses, vegetable patches;
- to relax – a swimming pool, children’s Playground, a tennis court, a boules lawn, flower beds, barbecue, gazebo.
Sometimes, especially with the shortage of the free area, you get a concise, but quite functional combination options.
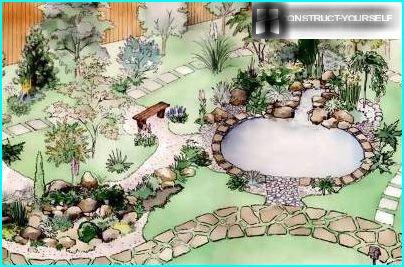
To visualize individual zone, you can draw pictures closeup. Try to imagine and reflect on paper how it will look in house territory, Alpine slide or columbarium
The final sketch should be an outline of the whole plot as a whole, ideally with the use of scale, legend, and the explication (explanation, a list of important objects).
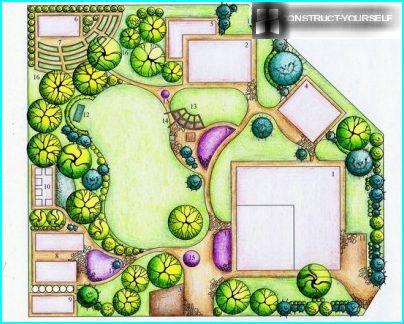
Here’s the full approximate scheme suburban area. It depicts and marked residential properties and outbuildings, walkways, recreational facilities, ornamental gardens and flower beds
Also you can use special software, then your project could be considered in three dimensions:
Planning of small architectural forms and spaces
We should not mistakenly assume that only the location of the house, bath and garage is important, and the rest can be placed in any order on the remaining territory. So you risk is a cozy corner to chaos and a chaotic jumble of flowerbeds, garden beds and unnecessary buildings. The location of each, even the smallest object has to be relevant and useful.
It should be noted that the paths connecting residential, commercial and work areas. Depending on the type of soil and climate, they can be sand, concrete, stone or decorative, but in any case, functional and convenient. For example, in the region with frequent rains is not worth it to build a slippery wooden bridges, and the thick beautiful garden to lay a wide, straight path.
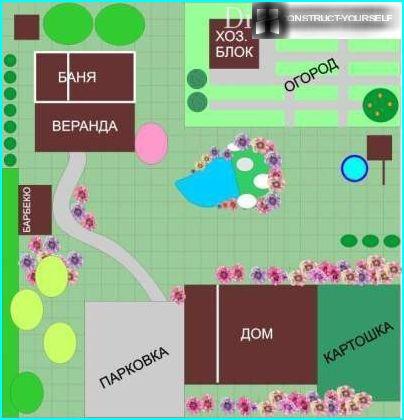
In the diagram, first select all of what is important to you. For some it is a house and outbuildings, for others the location of the raised beds and greenhouse in the garden, for the third – plenty of Seating area. But then don’t forget to mention other smaller, but no less important objects – track, swings, flowerbeds
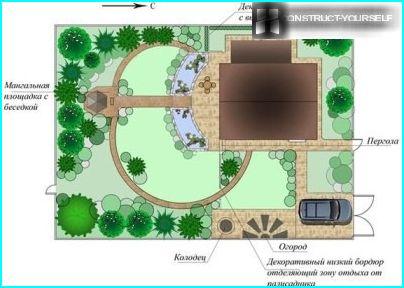
This diagram shows functional of the path connecting the house with barbecue and Parking for cars, and more at the circumference, which can be called ornamental or pleasure
Make sure you identify the location of small architectural forms – arbors, patio, walkway, BBQ areas and consider how best to arrange the surrounding territory, as the place should create an atmosphere of calm and comfort.
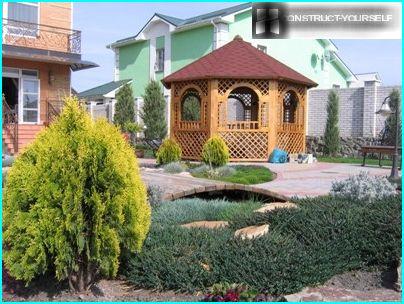
The gazebo can be positioned in the immediate vicinity of the house (so it’s easier to set the table for a friendly party) or, alternatively, in a remote corner of the garden, so that was an additional opportunity to stroll through the site
Consider planting trees, flowers, the location of the columbarium, Alpine gardens or rockeries. Excesses can ruin the whole picture, and rare single composition looks dull, so follow the Golden mean.
Three of the most popular style of landscape design
There are many different classic and exotic styles of landscape design. Not all stuck in the Russian province. For example, the difficulty of building pagodas or unusual Japanese bridges on the water creates the complexity of the device area in one of the Eastern styles. Consider the traditional areas, suitable for decorating of suburban areas everywhere.
Country simplicity of rural life
The atmosphere of a suburban area in a rustic style embodies everything we lost in the bustle of the city: clean clear air, ringing silence, natural materials, calm and special, incomparable natural comfort. Rural style suitable for all who come to the country to relax or to engage in agriculture – the cultivation of garden trees, vegetable crops or flowers. Of course, all the buildings and decorative composition situated on the plot should conform to the realities of rural life.
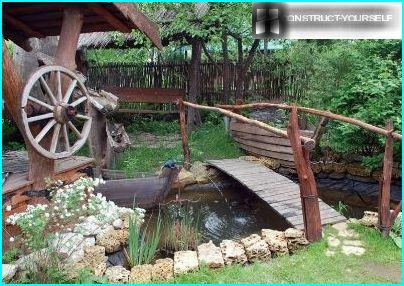
Buildings, walkways, bridges are distinguished by plainness and simplicity. Wooden buildings and decor you can do yourself if you have carpentry tool
If you are familiar with the forging or carving, you can create many gorgeous decorations for home or garden, it is typical for the rustic style. This wooden water tank and gazebo, decorated with openwork lace, and the amazing composition of wood and stone and wrought iron decoration of the house, gates and fences. In the design process of the infield, consider how it will manifest your skill and what kind of decor is better to choose for the decoration of buildings, sidewalks, flower beds.
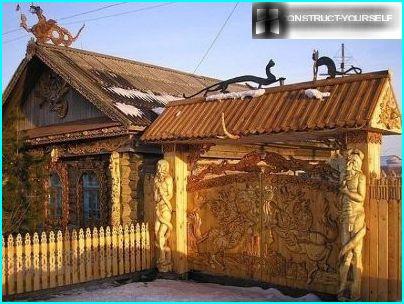
Sometimes country house and the surrounding area turn into a real masterpiece of carpenter craftsmanship, decorated with exquisite carvings wooden hut, fabulous gates, carved laconic fence
Infinity style – the natural beauty of
A direction opposite to the strict, regular style, is called infinity. On the first place of the nature – dense green thickets, scattered carelessly colorful flower gardens, wild, overgrown with sedge ponds, winding sandy paths. It seems as if the human hand was not involved in the creation of beautiful landscape, and all decorative compositions created by nature itself. Nothing artificial and symmetrical.
Landscape style is economical and simple, so it fits all. Suppose, for the construction of the tracks do not need natural granite or marble, more natural look between the trees, winding trail of cobblestones and sand. No need to spend hours to take care of the topiary or rockery, early enough to water the plants and see to it that the flower grew on the defined boundaries. However, the basic principles of planting flowers do not lose their power: for example, lush accent flowers planted in the middle of the border plants have on the edges.
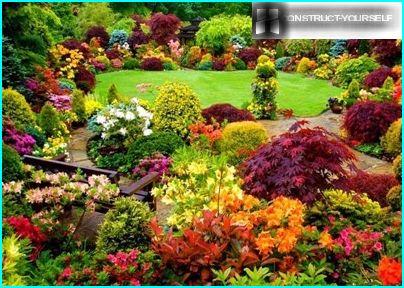
If you love to experiment with floral designs or grow rare varieties of plants, it is unlikely to succeed to create a true wild scenery. Will have to move away from the canons of the landscape style, but will make excellent corrected, skillfully organized floral arrangement
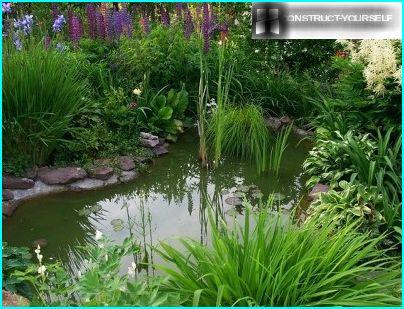
Arranging an artificial pond, try to make it fully consistent with the principles of naturalness: the ill-defined rocky shore with dense thickets of greenery and flowers, water lilies and duckweed on the water surface and no presence of waterproofing or plastic hoses
Modern – functionality and order
The art Nouveau style embodied the dreams of all tired, exhausted by the work of citizens. Come to the country – and then you and even flower beds and a tennis court between them and a cozy corner for tea. The outstanding features of this area include:
- order and organization;
- the presence of geometric shapes;
- symmetry;
- intentionally created «the artificiality»;
- a large variety of building materials.
In the garden modern you will not find impenetrable thickets – every plant has its place, all the trees are in neat rows.
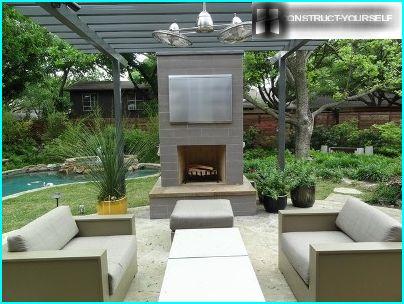
If walking in the garden, you suddenly run into the area, it will not be a creaking wooden bench surrounded by thick and lush vegetation. You will see comfortable, designed for relaxation area with armchairs, a table, a modest landscaping and beautifully designed pond
The greens, of course, is present, but is rather a rockery with conifers than the lush flowerbeds of peonies or roses. Nouveau does not like bright colors, so in the design of flower beds should be one color, and often it is all shades of green. Getting started compiling the design project of the suburban area, make sure there are herbs and dispersion – all the beds are in a row or on the perimeter, and each bed corresponds to one kind of flowering plants, such as iris or begonia.
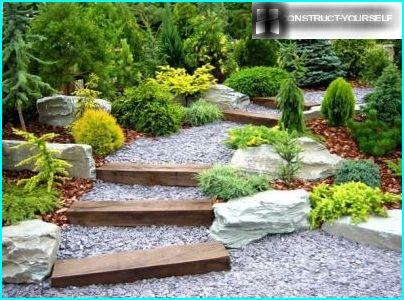
Approximately 50% of the area of all flower beds, rockeries, rock gardens occupy the buildings, paths or decorations of various building materials, including artificial and natural stone, concrete, gravel, pebbles, sand, wood and decorative tile
Advice from gardeners-professional
So you’ve decided on the style and construction materials, has marked the places for the construction of houses, baths, arbors, mentally put together all this beautiful tracks and even decided which is better – a pool or pond. Stayed to listen to the advice of experienced gardeners, and to prevent numerous errors.
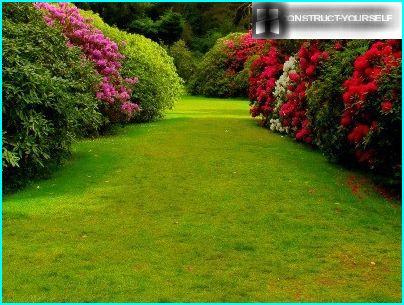
If your project has a place in the lawn, do not forget that there are sports, protective and decorative lawns, each of them correspond to certain types of grass
Consider the color palette of the site in General and the gamma of individual flower arrangements: soothing monotony, but with the same success drives disheartened, so be sure to schedule a few bright accents.
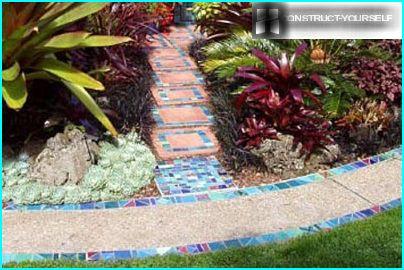
Great country decoration is the mosaic track – bright, colorful and unique. To embody the idea in life is simple: a little imagination, patience, and colorful tiles or stones
Planting trees or shrubs favorite breeds, be sure to ask what they will be in 10-15 years. Perhaps the magnificent crown cedar pine trees obscure the sunlight, and a powerful root system will destroy the water system or the track.
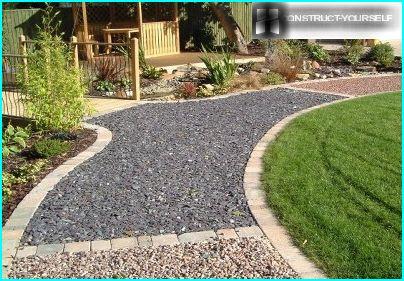
Popular because of its cheapness loose track of sand, pebbles or gravel have one drawback – over time, crumble and lose the border. The problem will solve neat and durable a border of stone or brick
Fruit tree, flower bed and even a small artificial reservoir require regular maintenance, therefore, creating the construction and planting of the culture, decide whether you have enough time, will continue to hold the land in order.
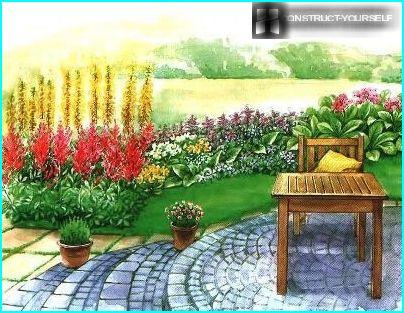
The choice of colors for beds largely depends on the location of the flower garden. Suppose, for framing tracks are more suitable for the mixed borders and ridges, for the local area – ground columbarium, and on the high ground, look fine Arabesque
As you can see, in the preparation of the project design it is important to consider every detail – only then you are guaranteed a good rest and enjoyment from my work.


