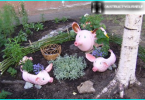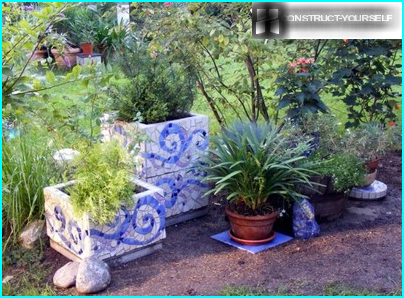
When the country little space for all sorts of buildings and I want to green the area to the maximum, it is possible to combine practicality and aesthetics, creating a large gazebo made of living trees. On the outside it will resemble a lush green tepee, and inside hosts will be able to arrange a minute of relaxation and rest in the shade of rustling leaves. In such a structure is easy to breathe, to curious neighbors and passers-by. For years, an arbor will be a special highlight of your house, as all the branches will intertwine into one tight tent, attracting summer foliage, and in winter – a wonderful wood frame. If you are ready for a long landscape experiment to understand the intricacies of creating such a gazebo from scratch.
The contents
The right choice of trees for this structure
«Alive» a gazebo differs from a conventional wooden or brick in that it has no walls, poles and roofs of building materials. All these functions are performed by trees. Trunks serve as pillars, the branches of the frame, and leaves fill all the voids of the frame, like the walls and roof. After 6-7 years, even through the thick rain cap to break can’t.
Trees (or tall shrubs) select one variety to the gazebo look good. A pre-specified, what height should be in the adult form «alive» structure. If enough 2,5-3 meters, then planted a Saskatoon, willow or Rowan. They have a high flexibility at a young age and easily take the desired shape. Such trees are planted in increments of 70-80 cm.
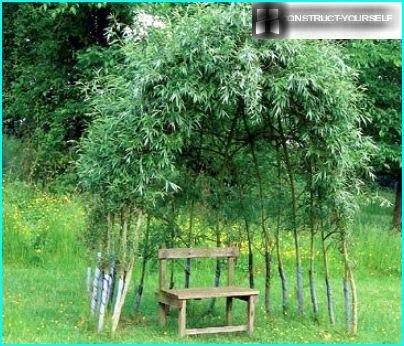
If you opt for the willow gazebo, then it won’t even have to create additional support, since the plant is flexible and can take any shape
For higher arbors suitable poplar, maple, birch, Linden. They are recommended to be planted through the meter, so an adult the trees are not replaced each other due to the lack of power.
All of these plants increase foliage and only in good light, so it is better to choose for the gazebo open on all sides place. However, the draft still to plant is not necessary, differently from the winter winds may popitalsya the considerable part of branches, especially the young. Try to keep up with the side where your location is most often the wind blows at three meters from the future shed stood any building or at least a fence.
Feel good in these plantings of spruce, which, unlike deciduous trees develop normally in partial shade. However, inside the spruce gazebos will be darker than the birch or maple, but the air is constantly hanging the flavor of healthy phytoncides, which kill the microbes.
Step-by-step construction technology
Step #1 — breakdown sites
As when building any structure, first layout is carried out. Below the root system of trees to develop properly inside the green room should have enough space. Ideal – 3×3 meters. More can be less than desirable due to the fact that you often have to prune the young shoots protruding inside the gazebo so they don’t interfere with the rest.
If you want a round shape, then mark the diameter of the inner space of 6-7 meters.
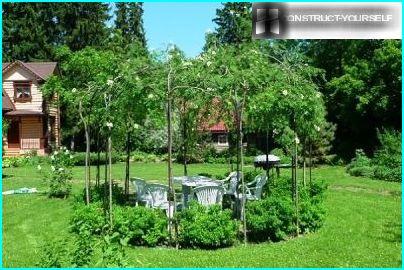
Some owners with high cropping skeletal branches create an open gazebo, where there are no walls, only green roof
Stage #2 — the planting of trees
Buy seedlings or dig in the forest a height of 1.5-2 meters. Try to pick up all trees with the same height of the trunk, so that they develop evenly. The usual landing — early spring, before the SAP flow.
Between seedlings buried in the ground columns, which for the first time will support the whole structure, while the trunks of the trees will not grow to the desired height and stronger. All the pillars twist the wire to which are attached branches for forming a tight frame. Register to the frame seedlings to grow in the right direction and not curved. You can tie the plastic clips that exist in gardening stores, or rope. Do not use wire as it can strongly dig into the fabric of the tree and lead to cancer.
In this condition leave the living frame until the following spring, enabling the seedlings to settle down in a new place and to get stronger.
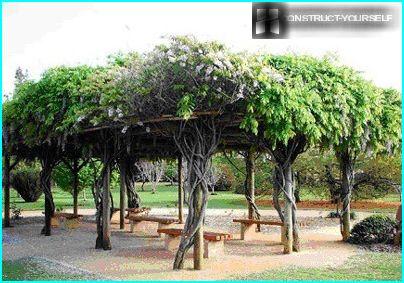
If you use bushes it is impossible to achieve thick trunk, so they planted a few pieces (2-3), criss-crossing around the supporting pillars
Stage #3 — arrangement of internal space
While the trees will grow stronger and survive, you can build a gazebo inside. The furniture and other accessories will appear with time, and the first step is creating gender. There are several possible options:
- If the gazebo will be a continuous, closed foliage from the ground to the top point of the roof, and the only niche for the penetration of sunlight would be at the entrance, it is best to choose a tile or paving stones. She is not afraid of moisture, letting water and oxygen into the ground, and hence, the power roots are not disturbed.
- For Bowers, whose leafy walls will start from half a meter height and above, suitable lawn grass or wooden chocks. Light in such a building enough, the gazebo is well ventilated, so herbal floor will not suffer from the darkness, and wood from moisture.
Nice to think about lighting. If you’ll use the gazebo and in the evening, you will have to hang the lamp. So, it is necessary to conduct electricity. And while the seedlings are still small and not equipped – dig the groove and route the electrical cable. Eventually, when the trees grow up, will stretch the cable up to the ceiling and hang the lamp.
Some owners instead of one Central lamp hung on the perimeter walls small. Then on the outside it seems like a gazebo filled with fairy lights and glows in the dark.
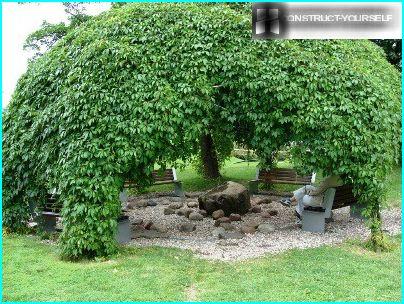
For live arbor fit and stone floors well leaky, but under him it is necessary to pour a layer of sand
Stage #4 — the formation of the frame of the gazebo
The following year, in early spring, begins the formation of the future walls of the building. If you want to make the gazebo maximally closed from prying eyes, the crop of seedlings is carried out as follows:
- Check where the top of the seedling. If it is curved and grows straight up and tie it to the frame, fixing in the right direction.
- All skeletal branches (the thickest coming from the trunk) should be half cut in order to stimulate the growth of lateral shoots thinner. The lower branches are fixed to the wire horizontally.
- In the middle of summer, 10-15 cm trimmed the top.
If you want to leave the lower part of the pergola net from vegetation, consisting only of bare shafts, then cut off all the boughs to the trunk, leaving stumps, to the height you need. Most often the bottom leaving a gap to 80-100 cm you Have to stay on the bottom only trunk without a single branch. Each cut obscure garden pitch to the tree is not sick. Other actions – as in the above statement are: align top, tie the branches horizontally, etc..

The lower boughs cut only slightly to give a push to the growth of dormant lateral shoots, and the rest about half
This year is no scrap is no longer produced. Next spring continue forming frame:
- Choose from young upper branches of that which will become the new top, and hold it vertically.
- New skeletal branches cut in half.
- Over the last year’s lower branches tied horizontally, we find another couple of young skeletal branches and fix to the wire just like last year (horizontal).
- The crown re-cut (in July).
Thus we form the walls of the gazebo, until it reaches the desired height. Every year, all sticking out young branches we cut away or zaplatim between skeletal that they do not violate the integrity of the structure. This can be done until July.
Step #5 — creation of green roof
When trunks got stronger and raised to the desired height, begin to form the roof. To do this, all the top mikulecky shoots have to be braiding it, to pull the rope over the edge and bend to the center of the roof of the gazebo. The second end of a rope tied to the top of the support post on the opposite wall of the gazebo or pull this end the top of the trees opposite. In any case, the rope shall be taut so that the branches could not straighten up, and remained in that position, which they gave.
To weave the top of the head in braids be sure that over time, when the branches will travelnet, you got a solid frame over her head. If you just tie the branches, they after removing the ropes will start to grow in different directions.
After the trunks and skeletal branches that formed the walls and roof will travelnet, you can remove the whole wire frame and remove the support poles. From now on you will only have to cut thin branches out of the General mass.
Additional decorating the walls
To add the bower of foliage from the bottom (where there is no skeletal branches), leave in place the supporting pillars shrubs that respond well to shearing (spirea, boxwood, barberry, etc.). When they rise to the level of lower branches, — shear top and trim the side shoots to desired shape.
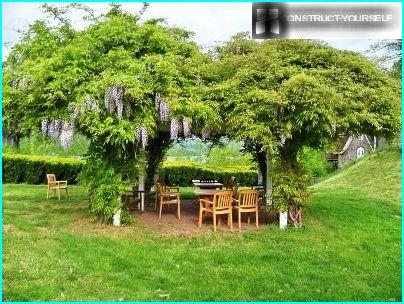
As an additional decoration of the gazebo can be used and creeping annuals, which bloom beautifully and make accents in the green tent of leaves
Instead of shrubs to plant flowering vines (grapes girlish, clematis, etc.), but try to choose such plants, to chase not more than 2 metres, so they do not interrupt the main background foliage. In this case, remember that you will have to feed them more often, because the main power from the earth will pick up an arbor.
Similar structures in Europe is not uncommon, but we have a gazebo made of living trees still remain exotic. So if you want to surprise friends its country landscape – try to bring this masterpiece with his own hands.


