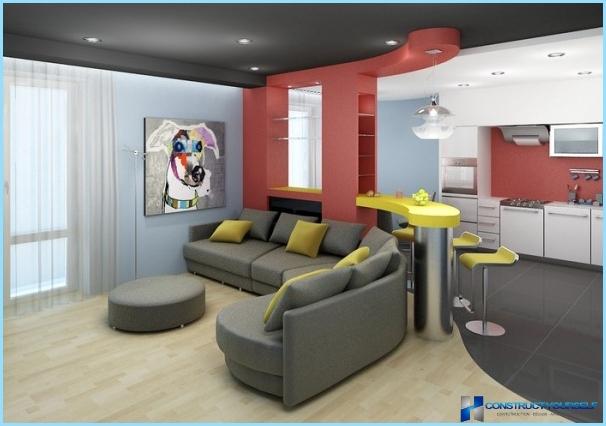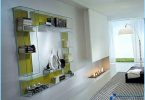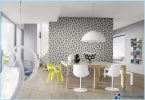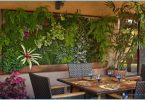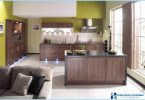The contents
- Zoning on the floor
- Kitchen island
- Sofa
- Use mobile partitions, screens and shelves
- Part is better than nothing
- Bar
- Dining table
The idea of combining the kitchen and living room every year is gaining more and more popularity. The secret of success of the concept lies in the desire of every person to gain maximum benefits from the available space.
The world’s leading designers quite a long time I noticed that the partition reduces the usable space, making a small apartment even smaller. Unfortunately, early prejudices and long-standing building codes did not allow to change the situation. But in the twenty-first century, everything changed. With such a high price for one square meter of housing designers had no other option, how to combine kitchen with living room.
However, simple removal of walls is not enough to create a truly comfortable space. You need something more, namely zoning. This is the newest method of formation of design concepts through the use of color and style decisions to highlight certain areas in the room.
Options zoning ↑
In the process of evolution of design thinking was invented a lot of ideas of zoning living room and kitchen. Some of them will not find special popularity, others on the contrary, received an unprecedented spread.
Zoning on the floor ↑
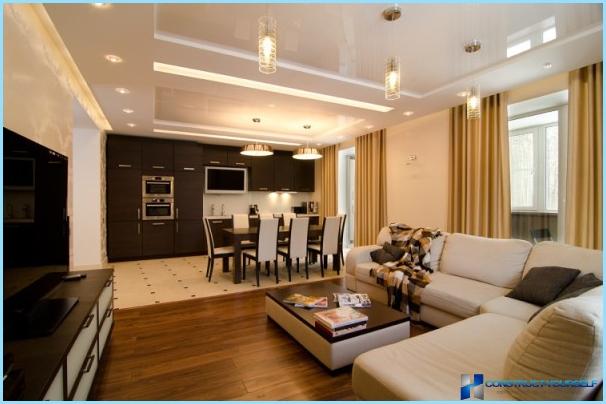
Many people mistakenly believe that in order to separate the living room from the kitchen to make a fully unique each half of the room. However, the zoning is very costly. Much easier to distinguish between two zones due to the flooring.
This variant of zoning living room and kitchen not only economical but also practical. In the kitchen much more often than in the living room, poured water and other liquids. Therefore, the flooring in this part of the room has to withstand heavy loads and is easy to wipe. A good option is a special laminate or tile. But in the latter case you need to take care of proper insulation.
The living room is best to lay parquet. But there are other options. Importantly, zoning was smooth. Interesting option is the creation of an artificial elevation. This step allows to zoning, even with the use of one type of floor covering.
Raising the floor in the kitchen allows for not only visual effect of zoning — this version of the design gives the ability to hide the pipes and other communications, without which no cost, no kitchen.
Kitchen island ↑
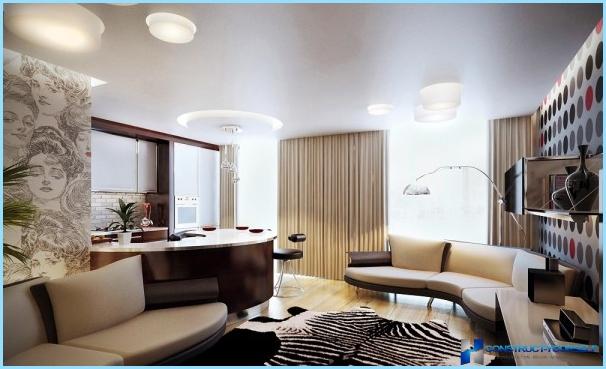
This zoning can only be used in large rooms. Imagine that in the middle of the huge room is the counter, in which you can put kitchen utensils. Besides, it is also a convenient table. It is always possible to put a Cup of coffee.
The main advantage of this variant of zoning living room and kitchen lies in the fact that the island is not just share space, it also creates extra comfort as an important part of the kitchen.
Sofa ↑
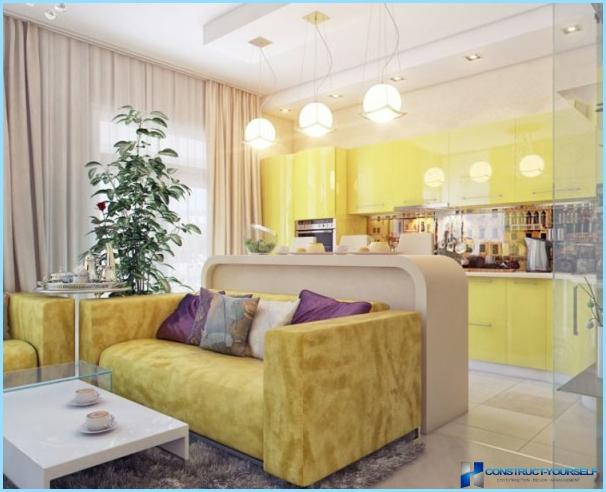
Even such a banal piece of furniture can be an excellent option of zoning in the hands of an experienced designer. The sofa itself is reminiscent of the possibility of rest. Is to put it back to the kitchen and soft Seating to the living room, as each guest will become clear where everything is.
Special attention when using this variant of zoning should be paid to the parameters of the sofa. It needs to have exactly these dimensions, to have free passage from one part of premises to another.
Best place to buy a sofa with leather upholstery. Despite good drawing, certain smells and even the spray can reach the sofa. So you need to choose a trim that will calmly endure all these hardships.
Besides, with a leather sofa that will stand up in a combined kitchen and living room, it is much easier to clean. You don’t even need a vacuum cleaner. Enough to take a simple rag and wipe the piece of furniture.
Option zoning living room and kitchen with sofa good because it allows you to calmly go about their business, watching TV or reading a book, seeing what’s happening in the kitchen.
Use mobile partitions, screens and shelving ↑
Mobile partitions of zoning living room and kitchen are good because they can always move to another place, thereby pushing the boundaries of one or another part of the room.
The best option in the zoning living room and kitchen is a translucent partition. She not only has a futuristic appearance but for the actual separation of the two zones does not reduce visually the free space.
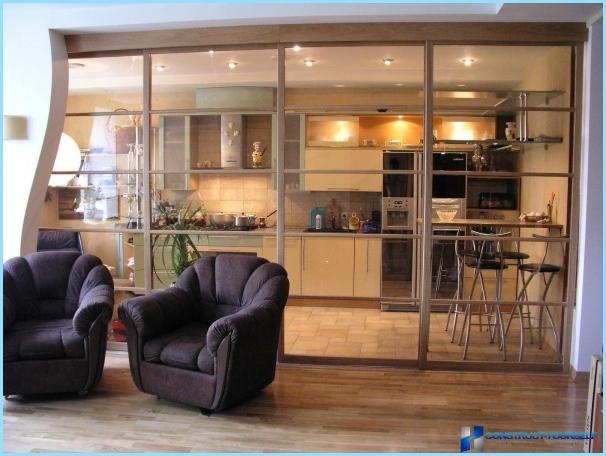
However, the zoning living room and kitchen is very superficial. It is not possible to achieve a truly significant effect of separation. But this disadvantage is compensated low cost.
Part is better than nothing ↑
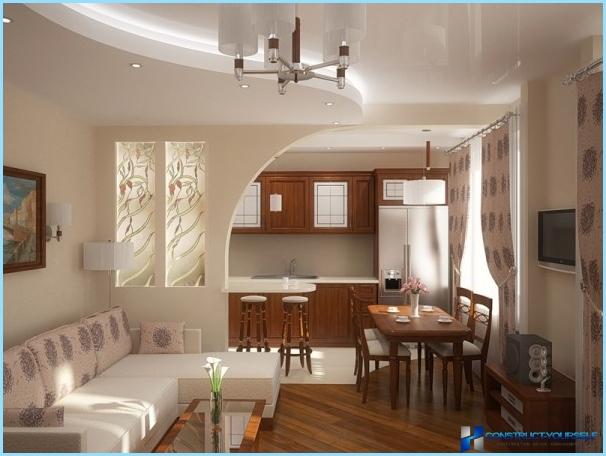
An interesting variant of zoning living room and kitchen is incomplete demolition of the partition between the two rooms. In this case, the remaining part of the wall can serve as an important element of the design in order to achieve differentiation with minimal cost.
As a result of such option zoning living room and kitchen passage begins to resemble the arch. With proper skill builders this element of interior design will become a real decoration of the apartment, giving it a unique and unusual appearance.
Bar ↑
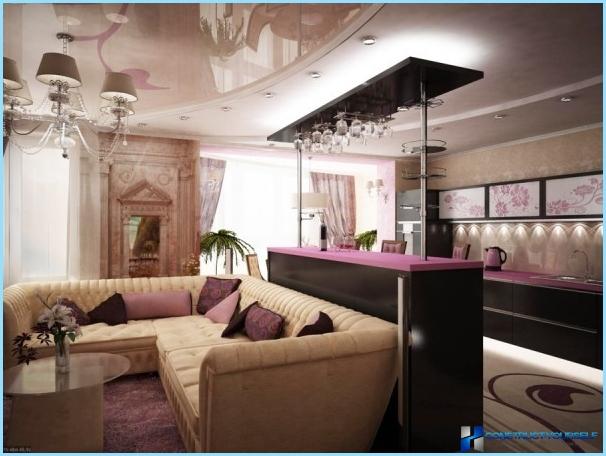
Breakfast bar allows for multiple design options. It can be part of the wall, which was to be demolished or entirely independent element.
A rich set of options for the finish allows you to forget about monotony. Now popular materials:
- tile,
- wood panel,
- facing stone,
- face brick.
When choosing material it is important to consider the overall design concept of the room and make the rest of the room blends seamlessly with the bar, thereby creating a solid design concept.
If the wall is already demolished, there is no reason to abandon this design. The bar will look good in this room. Nevertheless, you need to place it exactly on the intersection of two areas.
Dining table ↑
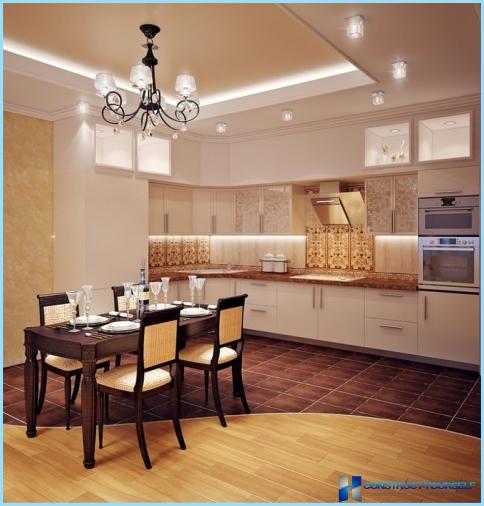
This is one of the most economical ways to delimit the area. Unfortunately, it is not always possible to achieve the desired effect. That distinction was visible table should be large.
Plus this method of breaking into zones is that a dining table helps to create a cozy atmosphere in the room. Kitchen-living room immediately likable and captivating openness and hospitality.
To enhance the effect, use low-hanging lamps. This will make it easier to divide the zones by means of light illumination. This visual effect is in the art of design is called a light curtain.
Choose colors for kitchen and living room ↑
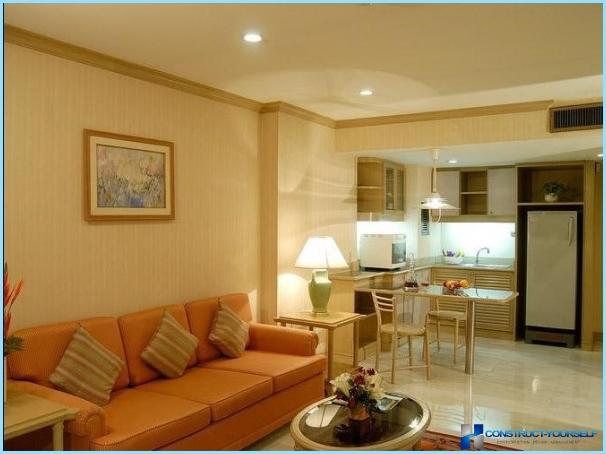
Proper selection of colors can also play an important role in the zoning living room and kitchen. There are many options from famous designers, each of which has its advantages. There are also General guidelines that will let you make the most efficient zoning.
When choosing color schemes for living room and kitchen you need to consider the following parameters:
- the amount of natural light,
- the texture and color palette of the furniture,
- the purpose of the zone.
Importantly, the chosen option is color zoning living room and kitchen did not create too strong contrast. Do not make the kitchen red, and green living.
Large surfaces are best painted in pastel colors. There is, of course, other options, for example, the same black and white concept. But in terms of the inputs and results — pastel color in the kitchen and the living room is the best option.
If you chose pastel colors as combinations of zoning living room and kitchen, then you need to focus on the small details. They should be bright and saturated. Use chromatic color. This combination creates the perfect balance.
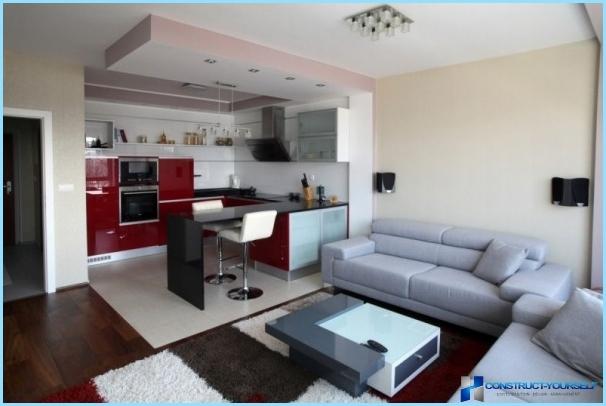
If you select color zoning kitchen and living room, remember that colors like orange, black, and brown make the room smaller. On the contrary, the blue color allows you to visually enlarge the room.
The results ↑
Modern developments in the design allow to create spacious and functional room, which will be combined kitchen and living room. This is perfect if you are tired of a small kitchen, which can not really turn around. Simply carry the partition and select the appropriate method of zoning. Remember that the furniture, colors, light, and even the floor are your design tools.

