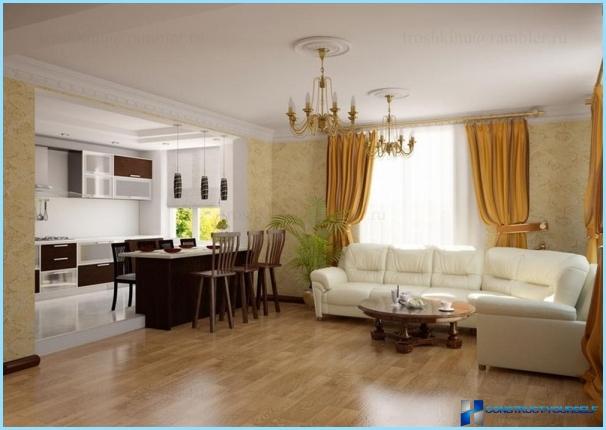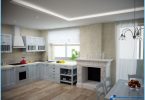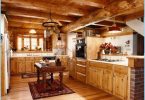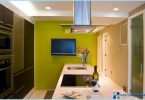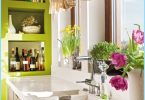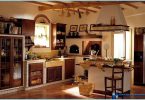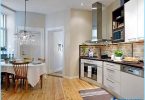The contents
The popularity of private houses is growing literally every day, and today, many families already have country cottages or homes located within the city limits. Advantages of living in a private house really a lot, and one of the most significant is the presence of a large amount of space, as well as the opportunity to engage in his plan. All this allows «to create» areas in the house that will fully meet the needs of people living in it.
But herein lies the complexity – plan properly large space is not as easy as it may seem. If a standard small kitchen apartment small errors in the layout or the mismatch of the used colors not too conspicuous, large kitchen area makes all the flaws very visible.
A fairly common error with owners of wooden houses is an abundant use in the finishing of artificial materials, covering «native» wooden surface, giving a special charm to the room. As a rule, the most optimal and sensible solution in the kitchen in a private home is combined with the living room. The resulting kitchen-living room allows to arrange these two rooms in the same style, getting more space, which is filled with functionality.
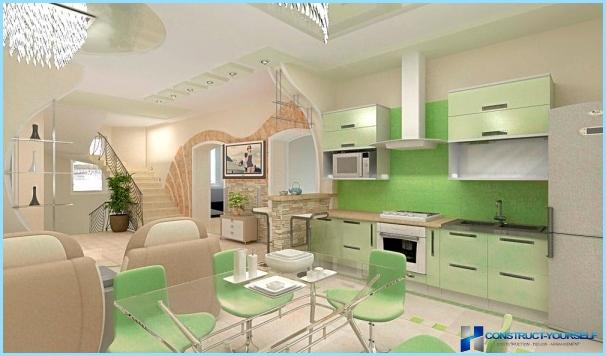
Materials, optimal design living room kitchen in a private home ↑
Of course, the interior kitchen dining room living room in a private house, as well as finishing materials chosen by the person individually based on their own ideas about beauty and comfort. However, the design of the kitchen the living room in a private house associated with some features that you should consider:
- the abundance of natural light and sunlight that is due to the large number of Windows and their size;
- the possibility of the location of the working area at any place of the kitchen;
- kitchen design is often a continuation of the landscape outside the window –it can be advantageous to beat, making room kitchen living room exclusive.
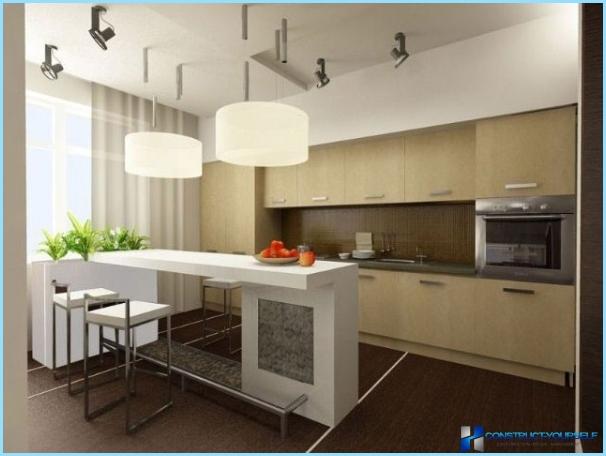
The most attractive and the kitchen looks like, the decoration of which is dominated by natural materials – metal, glass, natural stone and wood. Of course, not always it makes sense to use them all in combination because the cost of such materials may be quite large. Nevertheless it is possible to abandon the use in the decoration of kitchen-living room plastic wall panels, as they are practical and fire safety.
In the kitchen decor the living room of a private home is appropriate moisture-resistant drywall, laminate or parquet Board, artificial stone – they are distinguished by their environmental friendliness, low cost and ease of working with them. As a rule, large kitchen area living room requires a zoning – otherwise the room will look too «cold» and «breech». You can use the low wall of the same drywall, special blocks, and it is possible to install the special sliding design made of glass, metal or special plastic safe.
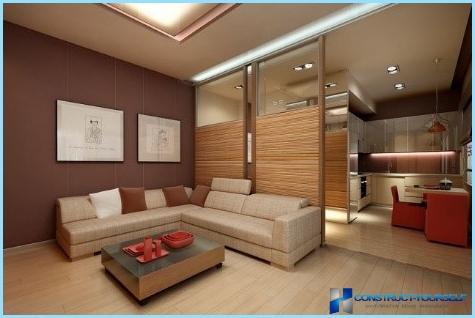
Priority of style – not an easy task ↑
Quickly choose a kitchen interior design the living room in a private house is almost always very difficult. The perception of kitchen living will be influenced by such factors as:
- the selected style of the room;
- the presence and amount of bright accents;
- furniture set.
All this must be combined as harmoniously as possible to the selection of furniture, for example, are not discordant with the overall style of the entire room. this often occurs when the finishing process is delayed, and any items for the interior are purchased impulsively. A fairly common error that is the difference of styles in the kitchen area and living room – in spite of the zoning, these areas should be maintained in the same style.
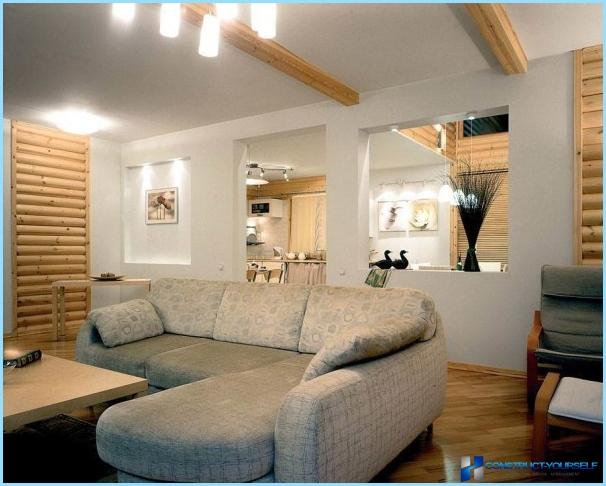
Properly selected interior living room kitchen in a private home allows the owner to become «the owner» benefits such as:
- getting a great and functional spaces, with comfortable zones of cooking and eating;
- the convenience of the family celebrations and parties, as there is no need «run» for each new dish or drink in the other room;
- the opportunity to combine cooking with watching the children or the reception.
Regardless of your preferred style, kitchen design living room in a private house, photos of which are presented in this article, implies the allocation of the three zones – working, reception areas and food areas «rest».
Style kitchen living room – as a reflection of the inner world of the owner ↑
To ensure that the diversity of existing trends s the decor of the room is not plunged to the owner of the house in a shock selection task can be simplified. If we proceed from two radically opposed styles – high-tech and classic, easy to understand what leaning more toward the house. At the same time. Independent interior design kitchen living room absolutely does not obligate the person to strictly follow any one style – perhaps their combination.
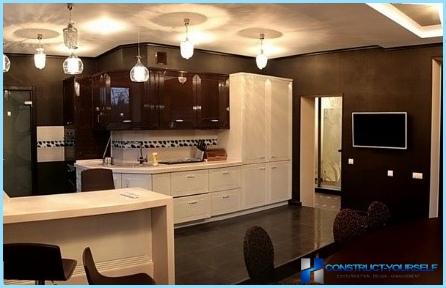
For example, such similar areas as classical, country or Italian style may unite in the same room because they all involve the presence of natural motifs, natural materials and warm shades. In the same way can be combined, and other styles that are close by «spirit». The kitchen living room decorated in calm colors and flowing lines, are often preferred by people who appreciate moments spent with family, leading a calm and measured rhythm of life.
To see a lot of good examples of kitchen design-living on video
Young people are rarely involved in food preparation at home, a lot of working and coming home for a rest, more suitable for kitchen living room in minimalist style, assuming perfect order, exceptional purity and the abundance of glossy surfaces. This style does not imply the abundance of accessories and surfaces made of natural materials, so the care of such kitchen is quite simple – this is what sometimes is lacking in modern man.
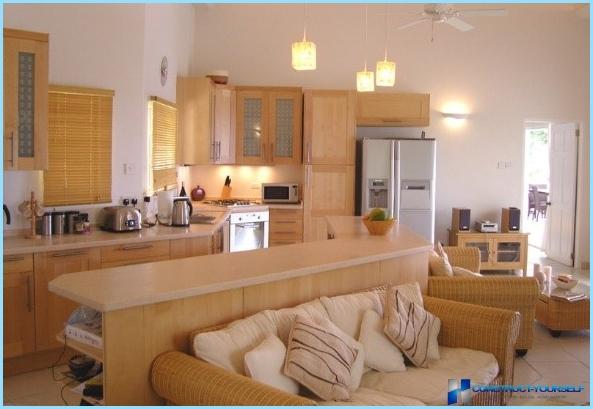
The priority techniques of zoning living room kitchen ↑
Properly consider the design of the kitchen dining room and part of living in a private home is impossible without a certain zoning areas. Doing an independent delineation of areas in a large room you can use a variety of techniques:
- podiums;
- different texture and color of the floor covering;
- different walls, for example, alternating smooth surfaces with painted walls, decorated with decorative plaster or textured paint;
- different ways of finishing the ceiling, including the use of multi-level structures;
- spotlighting different areas, you can use bulbs of different colors;
- full or partial partitions, you can use sliding design;
- the zoning can be done using the furniture.
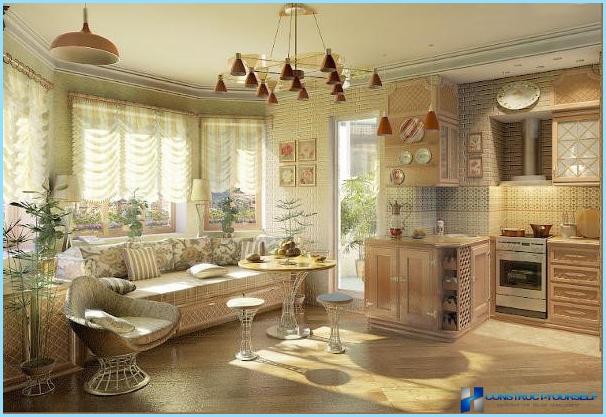
Kitchen interior living room in a private house should be «balanced», what is huge is the impact of colors used in the room. Since the space of the kitchen living room is large, rarely do one or two colors used. It is therefore important that all the colors used in the interior, were combined together. As a rule, before beginning an interior design should highlight one or two colors that will be the main, and by them to pick up additional color accents.
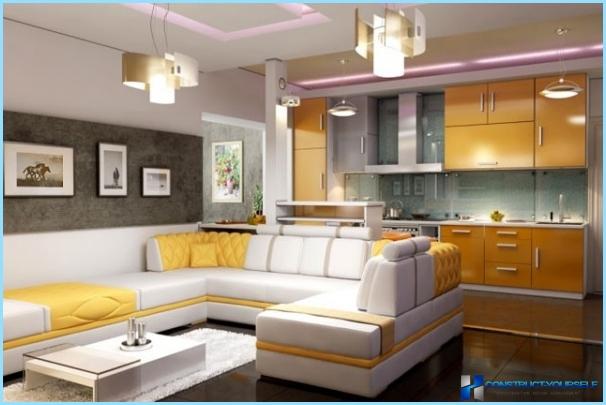
If self-definition colors living room kitchen in a private home have any difficulties, you can use the classic version – neutral shades will always look excellent in any room. Using a combination of brown, from pale beige to terracotta and dark brown can give a large room for maximum comfort, and if there is a need to visually increase the room makes sense to use a more white color. The important point in interior design living room kitchen in a private home is the point that the color of the walls, floor and ceiling must be suitable to each other. By the way, the color and texture used in the room furniture must also be in harmony with the main color scheme living room kitchen.

