The contents
- Rack ceiling – what is it
- The choice of aluminum panels
- Advantages and disadvantages
- You need to install
Surprisingly, but the most difficult repairs in the apartment is a repair in the bathroom. And after all the labour-intensive stages of repair, before many the question arises, what to do with ceilings.
Currently, there are a huge variety of ceiling constructions, but suspended ceilings for bathroom is considered one of the most popular and correct decisions. In this article, we will tell you how to perform a self-install rack and pinion design.
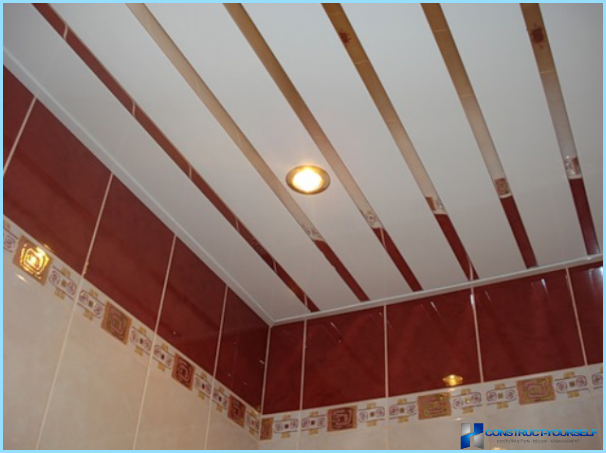
Rack ceiling – what is it ↑
The ceiling lath structure is a modular ceiling construction, which is suspended to the base ceiling. Not only will it allow you to hide all the communication in the bathroom, but will also act as a decorative element.
The whole construction of suspended ceiling in the bathroom includes two parts:
- the narrow panel width up to 20 cm and a length of 4 meters. As the material of production is used for lightweight and flexible aluminium;
- profiled decorative strips (layout).
Thanks to the aluminum construction is easily installed on the traverse without the use of fasteners. To the ceiling in the bathroom looked more elegant and attractive, between the slats is secured by a special insert (layout). They give the whole rack to the ceiling presentable appearance.
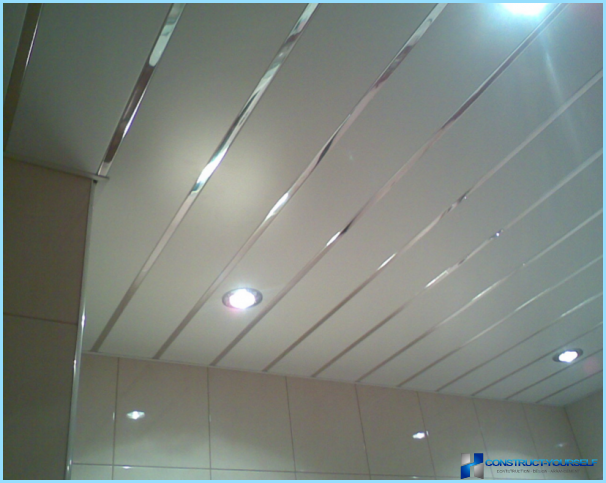
The choice of aluminum panels ↑
When choosing a rack and pinion design requires attention to the aluminum panels. They should be tightly Packed in foil, without scratches and other defects.
Important criteria which you should pay attention to when choosing rack panels for the ceiling in the bathroom, are:
- Length. Typically, the standard panel size of 4 meters, however, can meet a 3-metre long slats. ?The Council! If you need another size, check with the seller the availability of the store of the cutting machine, with the ability to shorten the product;
- Width. Here you can experiment. Width varies from 9 to 20 inches. It is best to choose a width of 10 centimeters;
- Thickness. When choosing aluminium panels for suspended ceiling, do not ignore this option, because it will depend on the strength and durability of the whole structure. The optimum thickness of the strips should not exceed 0.5 mm. This size will be sufficient to ensure that the design is not slack, not bent and perfectly kept the form.
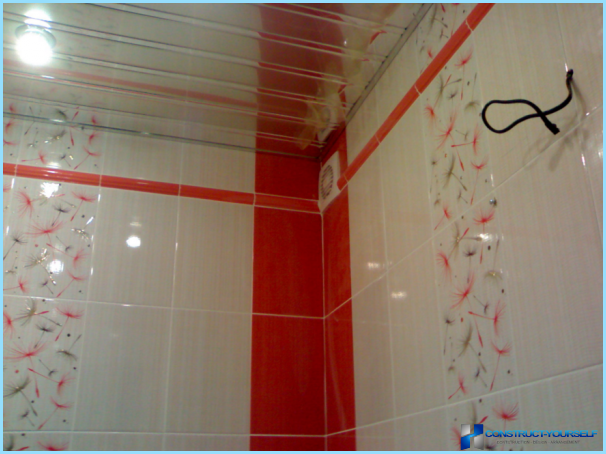
Also, when choosing panels for suspended ceiling is necessary to pay attention to the external type panels. The construction market today offers three types of aluminum slats:
- Closed type. Fastener – butt joint that visually looks like a lining made of wood;
- Open type. When installing such a ceiling structure between the panels leave a gap. Typically, such panels rarely sets in the bathroom, they are more suitable for high buildings;
- Rack ceiling panels. The type of such a ceiling in a bathroom like open appearance, but the gap is closed by narrow strips of aluminum. It is this type ideal for the bathroom.
Advantages and disadvantages ↑
Knowing about all the advantages and disadvantages of rack and pinion designs, the choice will be much simpler and easier. Moreover, the performance everyone will be able to compare with other ceiling designs.
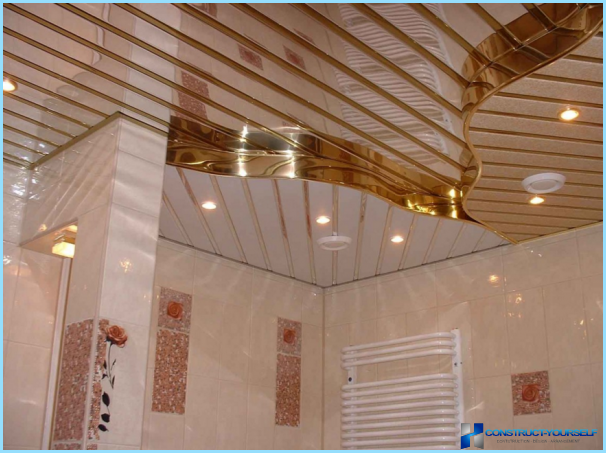
Let us consider in more detail the advantages of ceiling suspended structures:
- Versatility. Installation of suspended ceiling you can perform in any room, regardless of humidity, temperature, area, etc. Such ceilings are particularly popular in commercial and industrial buildings in non-residential buildings and residential buildings. Due to the huge range, you can pick up absolutely any coating on the taste and color;
- Sustainability. For the production of slatted panels uses only the highest quality environmentally friendly materials.
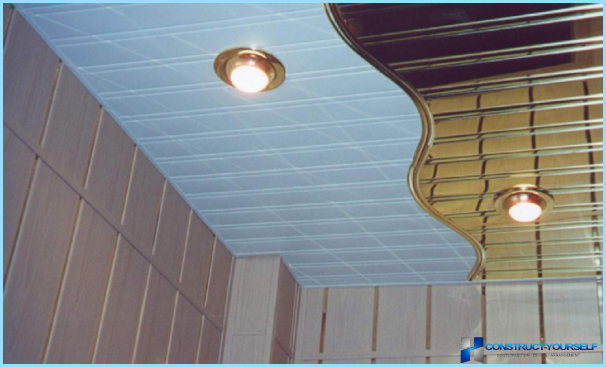
- installation does not require special attention and craftsmanship, you’ll be ease and simplicity. Everything needed for installation, everyone will be able to purchase in store at an affordable price;
- durability. Thanks to its high performance, high fire resistance and moisture resistance, this ceiling you will be able to last more than 10-15 years;
- ceiling space rack designs can hide a variety of communication.
Speaking about the benefits of suspended ceiling, it is necessary to say about its shortcomings. Alas, the only drawback of suspended ceilings is the reduction of the ceiling height in the bathroom. However, any ceiling design has this inherent flaw.
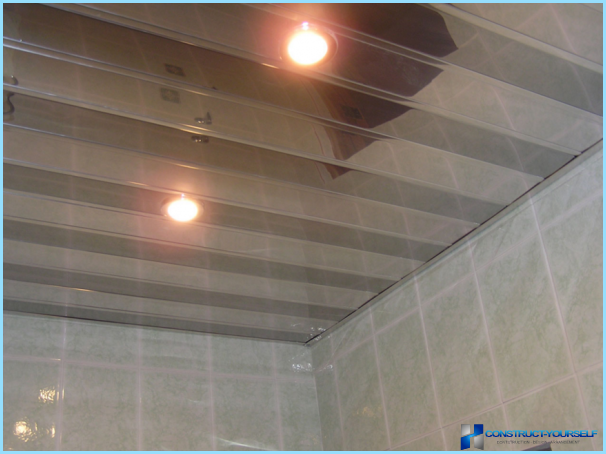
What you need to setup ↑
Before going to the shop or construction market, be sure to measure the width and length of the bathroom. Ask why? It’s very simple. The size of the bathroom will be able to tell what quantity of material you should buy, and what length of panels to choose from. In addition, don’t forget the corners for decoration, the suspensions and tires.
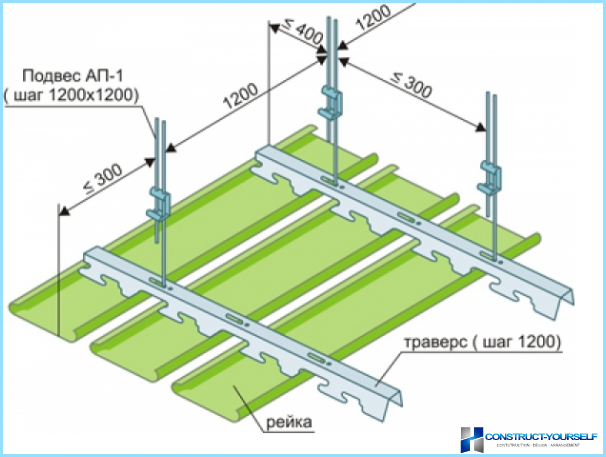
Set the frame ↑
Installing a new ceiling in the bathroom, not requires certain skills and craftsmanship. Therefore, we consider all major steps of installing a ceiling own forces.
The first stage. Before making any measurements, you need to determine a mark for the future of ceiling construction. Note: the sizes of all communications that are hidden between the basic ceiling and a new rack and pinion design, the thickness of the duct and stands for the lamps.
Second stage. Using a construction laser level, starting from the prescribed level, it is necessary to make a layout around the perimeter of the entire room.
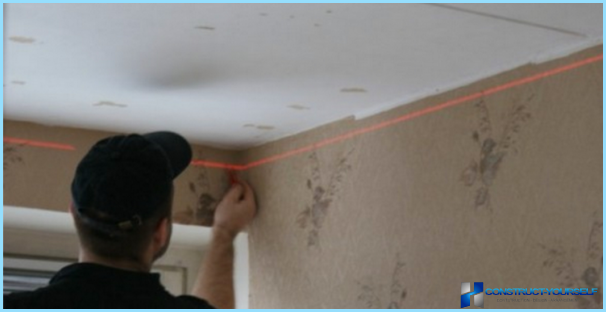
The third stage. To determine the direction of the ceiling of the structure, perpendicular to it is necessary to set the bearing of the tire. Between them should not be more than 120 cm.
The fourth stage. On the old ceiling, stepping back from opposite sides for 30 centimetres, it should be noted two lines. If between them there will be a distance of more than 100 to 120 centimeters, it is necessary to draw more lines, to maintain the necessary distance. Typically, for standard bathrooms enough two or three guides. The markings on perpendicular lines.
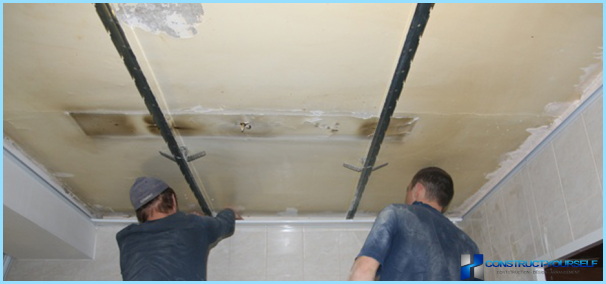
The fifth stage. Many question may arise: «What are all these lines?». The thing is that, thanks to such manipulation it is possible to determine with accuracy the points for attachment of hangers that will allow you to quickly carry out installation of suspended ceilings in the room. In the marked points you need to make a hole whose diameter shall not exceed 6 mm, after which the whole structure of ceiling mounted hangers-clamps.
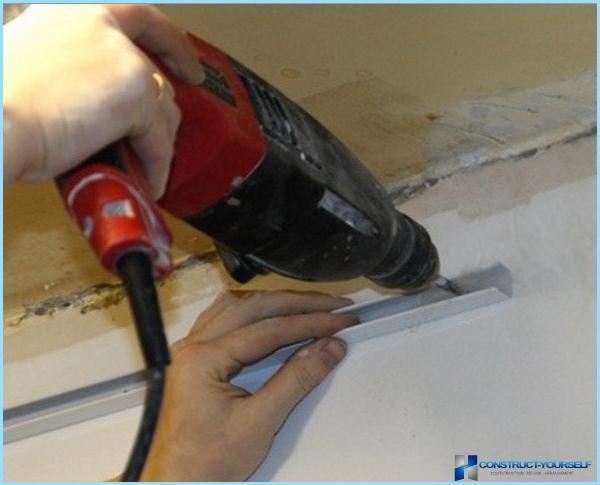
Sixth stage. Today in Internet you can find any video that is associated with the installation of suspended ceilings. If you watched one, you probably noticed that the perimeter of the room is a decorative area. The installation of such items is done on previously marked perimeter. The distance between the fasteners must withstand 30-40 cm.
Mounting of decorative parts must be followed in turn, with screws and dowels.
The seventh stage. Using metal shears, it is necessary to cut the rails the proper length, leaving the special tabs for the fasteners.
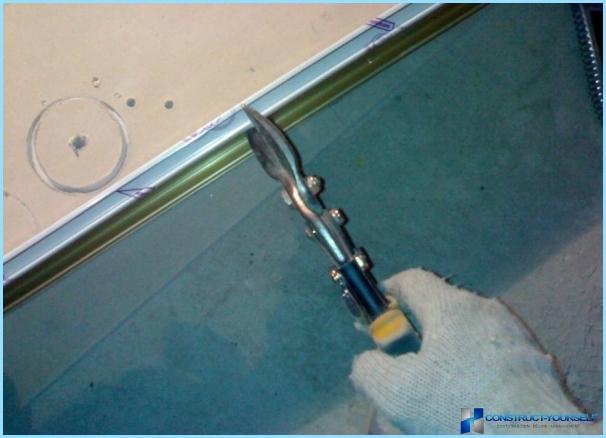
The eighth stage. Expanding the guides perpendicular to the required direction and secure them to the hangers. The frame Assembly completed.
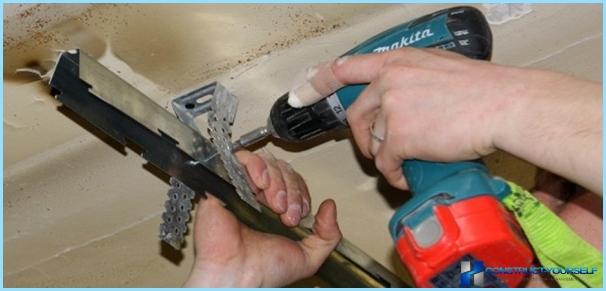
Frame trim ↑
After the frame, you don’t have more difficulties. The final step – the cutting of the panels and their installation on the mounting tabs. However, to correctly do this procedure, you must follow certain rules:
- to properly and accurately measure, and then cut into panels, use of special construction angle;
- hook it up to a click;
- insert between the rails can be installed in any sequence;
- before to install a new ceiling in the bathroom, it should provide spot lighting. In order to do this, the panels must be drilled holes of the required diameter, and then insert the lamp. Panel attached to the base ceiling and connect the light fixture.
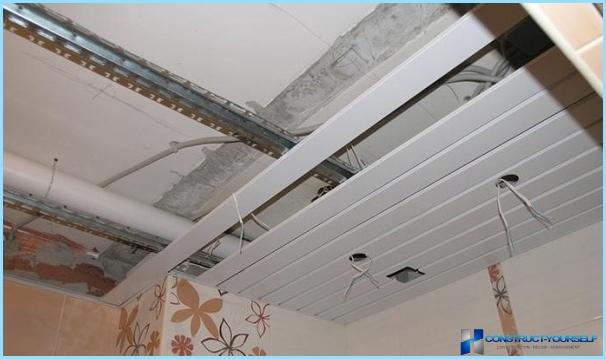
If the last rack does not fit in width, or need to go around a corner, the only correct decision will be the cutting panel length.
In order to trim the panel with its inner side it is necessary to mark the cutting line. To the mark to make a building level or a ruler, then draw a line and make an incision with a sharp metal object.
From the crop to the required lines, make perpendicular incisions, the distance between which shall not exceed 12 cm. After you break off the cut off part. The line of the cut will be smooth and even.
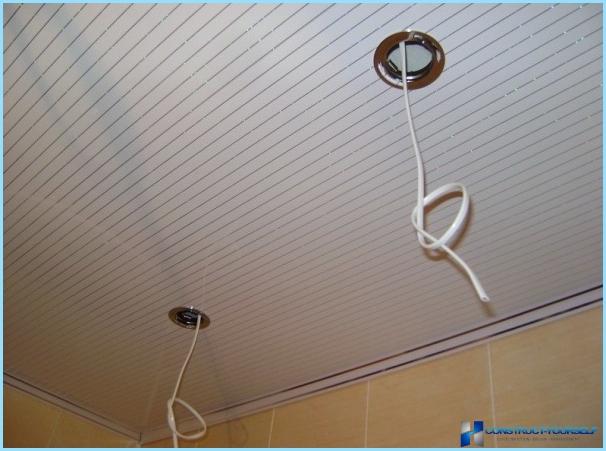
Conclusion ↑
As you can see, installation of suspended ceiling with his hands does not require special skill, skill and professionalism. All the necessary tools and materials can be found in specialized shops and construction sites. A detailed installation instruction you already have.






