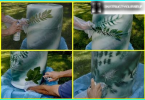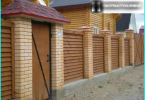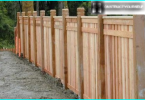
The owners of suburban areas, characterized by complicated shape of the terrain, seeking the most comfortable to equip the area, often choose the wooden walkways of the deck. Raised above ground wood decks can not only expand the space in front of the house, but to help «to learn» plot, the, at first glance, to use. Where the hilly soil after the rain turns into slippery surface, wood decks – the perfect solution.
The contents
Deck in landscape design
The basis of the platform are laid on thick beams or directly on the ground with wooden strips. Such platforms appropriate in areas with uneven terrain. They can be used to achieve several objectives:
- Cycling hilly surface, turning it into a comfortable area for relaxing;
- to strengthen the hill slopes by holding the soil from sliding down under the action of precipitation.
Wood flooring – a perfect element of landscape design, where you can equip the area or use instead an open patio. Some owners construct platforms not only on the ground, but even on the upper floors of a country cottage.
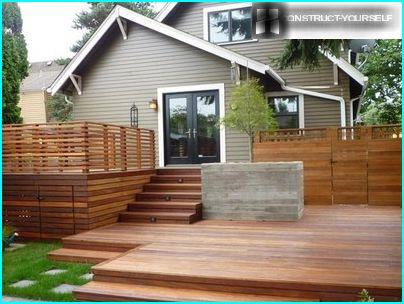
Dec is a multi-functional design that can be a good alternative to the traditional terrace on the lower floor
Dec does not have to act the part of the house. The platform to enclose an outdoor pool, a decorative pond or arranged Seating area closer to the garden.
On this platform, always comfortable, placing on a flat surface with garden furniture. It can be used to Refine any place on the site, using even «Islands», the at first glance, to use.
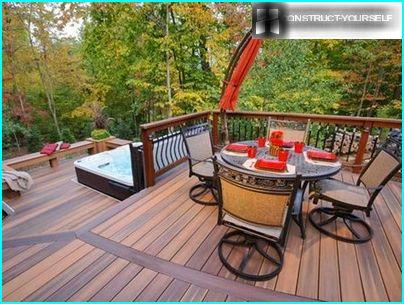
The platform, built before the porch, can move smoothly in the hidden from prying eyes patio, connecting with it a series of steps
Wood flooring can be safely used when building a patio. Built the platform creates the effect of terracing hilly areas. Only terrace in this case are not earth stations, and wooden platforms, connected by stairs.
But it is worth considering that the wooden deck is able to fit not in all areas of landscape design. Most pertinently, they will look on the background of wooden houses, country style. Fits well with wood flooring and «the wild garden».
Options arrangement of platforms
Construct walkways made of planed boards which are placed on the longitudinal and transverse beams mounted on stilts. The role of piles, lift the platform above the ground, you can perform brick columns or wooden beams.
The pattern of the flooring is largely determined by the size of the boards, stacking lanes and dimensions of the constructed structure. When building a deck the most often band is placed parallel to the lateral sides of the base.
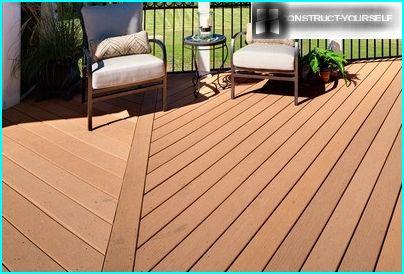
To create the illusion of expansion area, the Board is better laid on the diagonal: in this case, the focus will be not on the details of the structure, and tracking figure
More complex compositions of the type «checkerboard» or «herringbone» look great in combination with other textures done in the same style.
There are cases when the planned figure does not give the desired effect. For example, when the platform is located between the building façade and wood shingles, and the garden path, paved with tiles and decorated. In such a situation it is better to choose flooring with a simple pattern, when the boards are laid parallel to the lateral sides of the base platform.
To avoid disappointment when choosing a pattern, designers recommend in addition to the drawing of the flooring to be done on tracing paper sketch. To better visualize the author’s ideas, the drawing and the sketch should be done in the same scale.
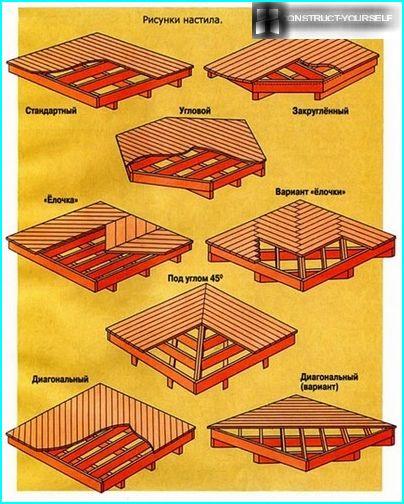
The more sophisticated picture of the constructed platform, the more complex the structure will have a Foundation built for its layout platform
So, when making a diagonal pattern will require frequent installation log. To create more complex types will need to have double the lag of massive beams, the intervals between which allow you to place the bar end.
The shape of the scaffold can be any of:
- simple – in the form of a rectangle or square.
- complex configuration when multi-level design creates a unique cascade outdoor terraces.
Soundboard rectangular shape most advantageous to look along the wall of the house, and a good square platform in a corner location between adjacent wall.
The railing is one of the key elements of the platform, giving it the safety and reliability. This is especially true if December is being built on the waterfront.
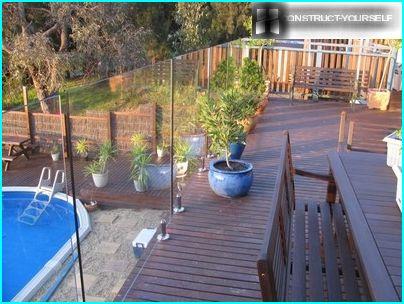
Low wall and openwork trellis will help to hide from the wind in inclement weather and privacy from prying eyes for rest and relaxation
Putting next to a wooden fence floor vases with flowers, you can easily turn the area into a flourishing green oasis.
The construction of the soundboard with his hands
The methods for the construction of wooden walkways set. Most of them, even the masters, possessing only basic skills of carpentry.
Step #1 — selecting wood
Platforms constructed of standard Board sizes: 50х75 mm, 50×100 mm, and mm. 50х150 a Good effect is achieved as when using the strips in one width or by changing boards with different widths.
The wizard is not recommended to use boards with a width of 200 mm. They do not expel water, and detained on their surface moisture often leads to warping of the wood. The furnishing twin deck and bars 50×50 mm. They are also easy to curl and deform.
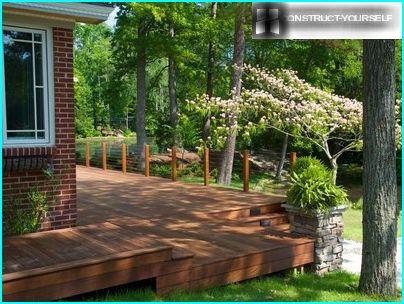
The most durable floorings are obtained from boards in the sizes 50×100 mm and 50х150 mm, is laid parallel to the sides of the platform base
For the arrangement of the platform use different breeds of wood:
- conifers – pine, spruce, larch;
- hardwood – aspen, alder, larch.
Board obustroystva flooring must be cleaned from the bark. To make the lag better to choose than milled boards 2nd or 3rd grade, the rate of humidity is 10-12%. The support beams it is better to make the pieces of square lumber with sides of 75 mm.
Regardless of the choice of wood used to extend the lifespan of flooring, the surface is treated with antiseptics and water-repellent compositions.
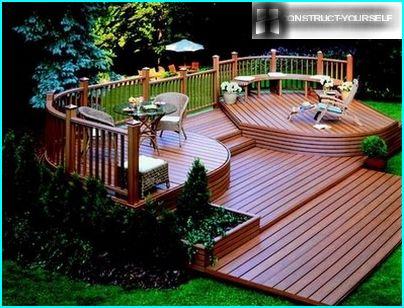
The application of glaze on the market in a wide range of colours gives possibilities for the realization of any design exterior solutions
The fire resistance of wooden platforms is achieved by additional surface treatment of flame retardants.
Phase #2 — layout design
The size and dimensions of the platform depends on the place where will be located the Dec, and its destiny. Do not place the platform in full shade created by the wall of the house. Dampness and shading fertile environment for the development of the fungus.
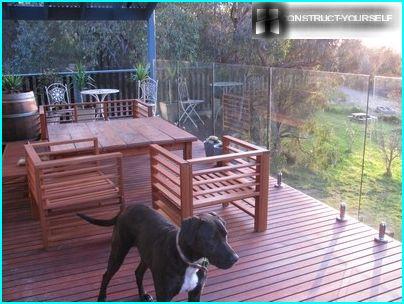
If December will serve as a dining area, allow enough space for installation of furniture, highlighting the area for the free passage
Plan to use the platform for sunbathing and relaxing in the family circle – calculate the area for installation of sun loungers.
In order to visualize how the territory will cover December, and how it will look with the Windows of the upper floors draw a plan of the structure. The site plan it is better to draw on graph paper, maintaining a uniform scale of buildings. If the platform will be built on sloping land, to designate the slope, draw the design on the side. A well composed drawing will simplify the task of determining the height of the support pillars to create a perfectly horizontal surface.
The place determine the area where will be dug the supporting pillars. When selecting a location for the installation of piles not forget to take into account are routed to the home in pipe land communications. Your task is to provide the necessary access to inspection hatches to if necessary carry out maintenance and repair work.
For the construction of the platform will need tools:
- roulette;
- gon;
- hacksaw;
- screwdriver;
- building level;
- sandpaper.
The size of the framing the future of flooring depends on the width of boards used. For example: for laying flooring with a simple pattern, consisting of 21 Board need to build the harness that will match the overall width 21 of the Board, plus 10 cm, which will go to 20 gaps between them.
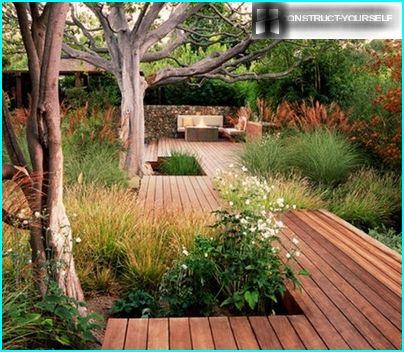
Regardless of the figure the Board is laid on the platform with a clearance of 5 mm is necessary in order to prevent stagnation of rain water
Step #3 — install the support posts
When you install the deck on «floating» soils to increase the strength and reliability of wooden construction, do not bury in the ground and put on concrete slabs, equipped with rectangular sockets.
Each base plate thickness of 15 mm has the shape of a square with sides of 400 mm. They are placed at the same distance is 1.4 meters. The distance is measured not from the edge of the plate and from the center.
Defining the place of installation of slabs and pillars in the intended sections of the removed fertile soil layer and poured a layer of gravel. Slabs laid on tamped gravel, filled with concrete, and level on level.
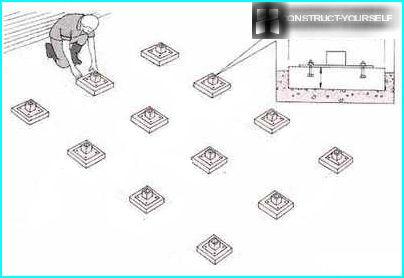
Important to make sure that the plate nest was located on the same line and formed a right angle relative to the wall of the nearest building
The remaining unused soil surface is lined with strips of AGROSALON. The opaque material will prevent the growth of grass. For fixing a nonwoven fabric and fastening effect of the entire sleep surface small gravel.
The supporting pillars are blanks, made of solid timber or glued together from boards, having at the base of a 7.5-cm spike. Posts put thorns in the nest plates and bolted to the plates by bolts. If necessary, support legs can always be adjusted in height, cut excess.
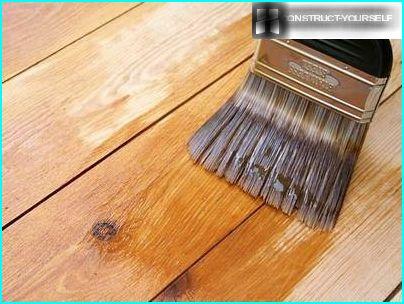
To extend the lifetime of the flooring surface wooden posts treated with antiseptic and water-repellent composition
When installing posts, it is important to keep in the lowest point of support not was below the planned height of the platform. The horizontal surfaces every time check, focusing on the building level.
Step #4 — making strapping
Installing the support poles, start manufacturing strapping. First lay out the outer beams, locking them on the corners butt back to back. Installed parallel to the wall of the intermediate bottom rails are placed on short columns.
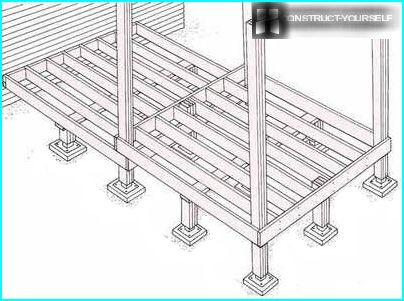
Beams that will be installed around the perimeter of the deck, placed horizontally and nailed around the supporting pillars
To do this, alternately holding each beam around the support pillars, and align its horizontal position using a spirit level. Fix the beams with galvanized screws or 10-inch nails. When building a multi-level platform, separately beat the crossbar first the lower and then the upper level. All the beams connect end-to-end butt joints at the outer corners.
To the assembled frame and the support poles are placed intermediate beams. It is important to ensure that the intermediate sections of the beams were the same level with the upper border of the external frame.
Step #5 — stacking the deck
The technology of laying of pavement is a little different from the usual flooring of flooring. Napili boards with a length equal to the distance from one outer beam to the other, spread them across the frame.
If the platform is adjacent to the wall of the first laid Board, placing it at a distance of 10-15 mm from the vertical surface.
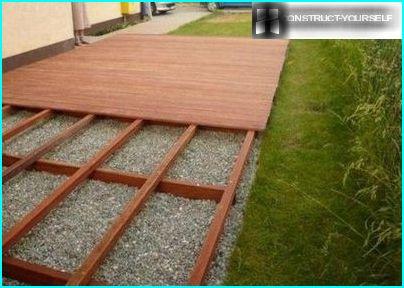
In the future, when several strips to provide ventilation and natural expansion of wood between the boards is kept a distance of 5 mm
To facilitate compliance with the desired distance between adjacent slats of the flooring will help the use of grooved wooden strip.
The flooring is attached to the platform with screws, nails or special clips. To strengthen the fastening in addition to the screws masters are recommended to use construction adhesive. It is applied to the ends of the platform with a pistol. But this method of installation is fraught with the fact, after hardening of the glue Board it will be impossible to move. This will complicate the repair in case of damage to flooring.
The crest is installed and fixed first Board stick the second strip. As close as possible to align the comb gently rattle with a hammer. In the internal angle of the ridge against each of the joists, keeping the angle at 45°, hammer in nails.
To commit is to take nails with a length that is 2 times greater than the thickness of the boards. Hammering nails, it is important to be embedded as deeply as hats so that they subsequently do not interfere with normal landing adjacent boards. If, when driving the boards split, you should blunt the tips of nails, pristuknut them with a hammer. The nail when hammering it is better to have a slight slope to the middle of the Board.
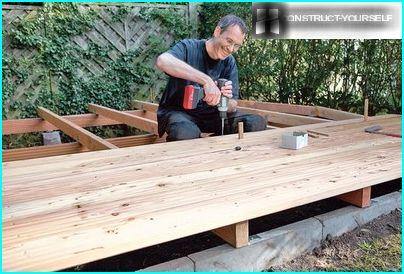
The boards are laid the whole length of the deck, positioning them in such a way that the convex side of the annual rings looked-up: it will allow to minimize transverse warping and prevent cracking of wood
Nailing strip, it is important to periodically monitor the size neophitou part of the platform. To Board get the full width if necessary in the course of work, adjust the width of the gap. To fit the dimensions of the flooring last Board is sawed along only as a last resort.
Stacked and fixed boards are cut. To do this along the sides of the platform hold a chalk line which saw off the protruding ends of the boards. To get the most even cuts, use a guide rail.
The finished pavement scrape, grind and cover with several layers of semi-matte or glossy lacquer. If December is raised higher than 50 cm from ground level, its fence railings.
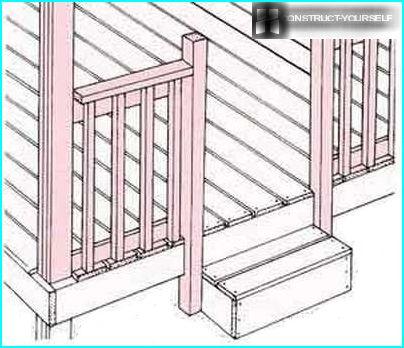
Cycling corner supporting pillars on the perimeter of the soundboard pitch side railing, placed horizontally at a height of 45 cm bars size 7,5×5 mm
From bruskov by section 3.8 cm make of the workpiece by a thin intermediate balusters. They are nailed under the railing, placing at a distance of 5-7 cm from each other.
Do Dec part of nature
If the boundaries of the proposed platform is growing beautiful tree – do not rush to get rid of it. Natural elements you can always include in project DECA.
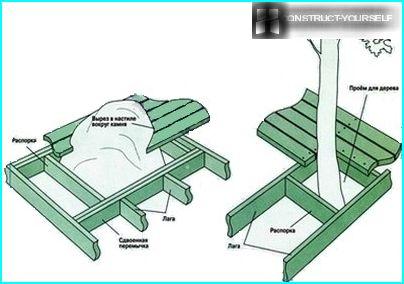
Planning to enter a tree in the pavement, the construction design will have to do obstacles around the inner frame
The opening in the deck can be left open, or execute it with boards so that they go around the plant. Surrounding wood decking, keep in mind that as you grow it will increase the size of not only upwards but also outwards.
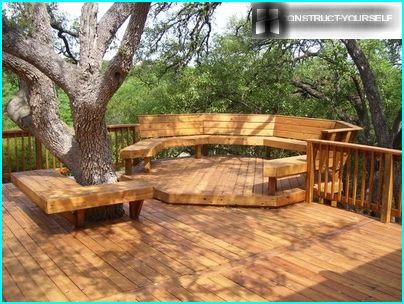
The step of determining the dimensions and making a drawing of the future facilities it is important to provide wood sufficient area of living space
Flooring cannot be fastened to the tree trunk. It is bad for the green spaces and facilities. Swaying in the gusts of wind, the trunk can compromise the integrity of the platform.
Difficulties in caring for Dekom no special. It is only necessary to annually inspect the surface for cracks that may have formed in the process of drying wood. To preserve presentability and prolong the performance of the pavement layers of paint should be updated regularly.



