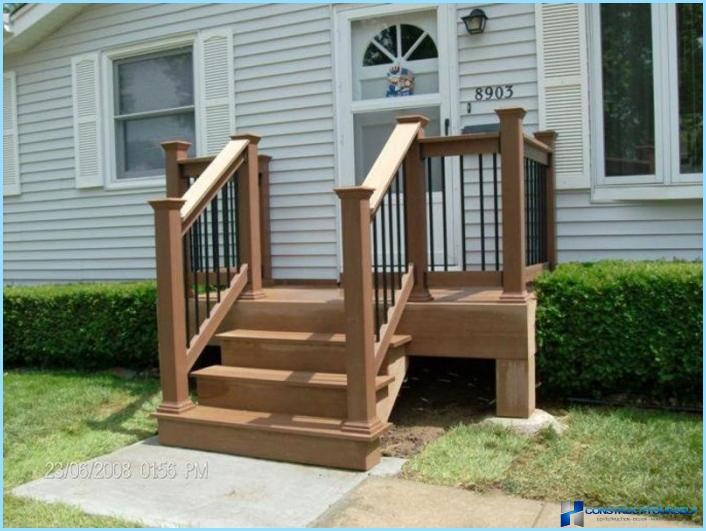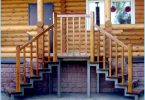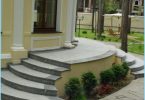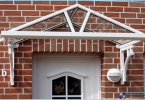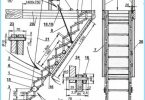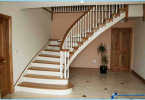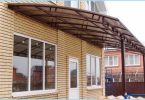The contents
In the construction of individual house Builder is often faced with a dilemma: what material is better to make the porch? Most often the choice of stops on the wood, as the cheapest and most technologically advanced material.
The advantages of wooden steps ↑
In our Northern latitudes wood is a traditional material for housing. This was due primarily to its excellent insulating properties, its widespread availability and low cost. Today in the Arsenal of private developers, new materials and technologies in no way inferior wood. However, wood remains the preferred material in private construction, including for the construction of a porch to the house.
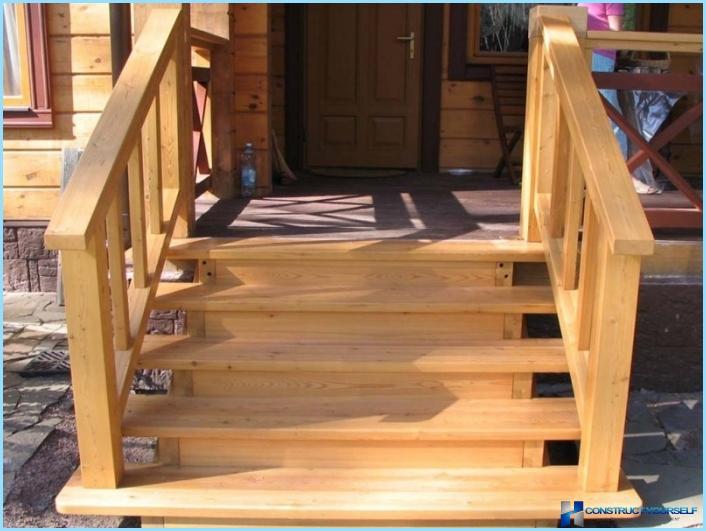
Among the main advantages of wooden steps should be noted:
- Environmentally friendly. Wood is the most environmentally friendly building material.
- Ease of work. Working with wood is much easier than of the same stone or metal. Building a wooden porch requires fewer qualifications, that allows to perform such work with his own hands.
- Wide possibilities of decorative finishes without the use of complicated technology. Make beautiful stairs and railings can any landlord owning the initial skills of a carpenter and joiner’s tool.
- Affordable price of wood compared to stone or metal.
Like any building material, wood has its disadvantages. First of all, this “fear” of dampness and fire. However, today these problems are easily solved using a special antiseptic and antiperiodic impregnation. Also the durability of wooden structures depends on the quality and type of wood.
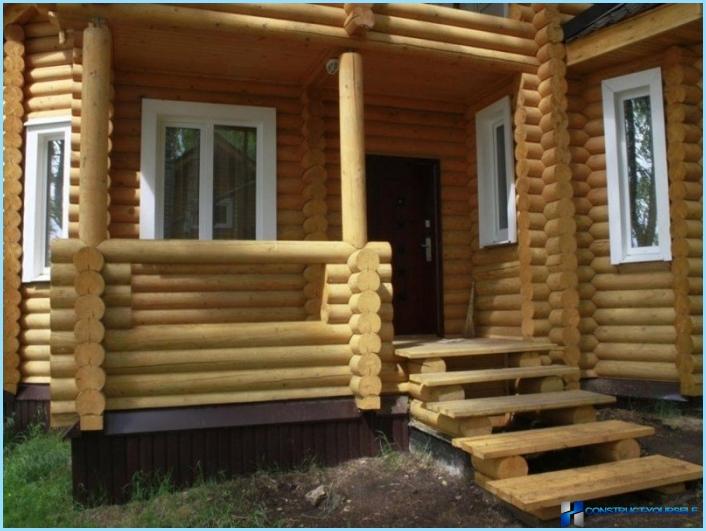
The calculation of the height and depth of steps ↑
Before you start to build a ladder to the house, you will need to produce a number of simple mathematical calculations. According to building standards for residential buildings, height of stairs should be 15 – 18 cm the height, as practice shows, the most convenient operation. Also the special requirements of the building regulations apply and to the depth of steps – the distance from the edge to podstupenka. This distance should be about 30 cm In a depth of the sole of the foot rests completely on the step, making ascent and descent safer. These indicators directly depend on the steepness of the stairs. The default level of slope should not exceed 45 degrees – in this case the descent and ascent of the stairs will be the most comfortable, so the depth and height of the steps will be consistent with the standards SNiP.
All this is especially dangerous for young children and the elderly.
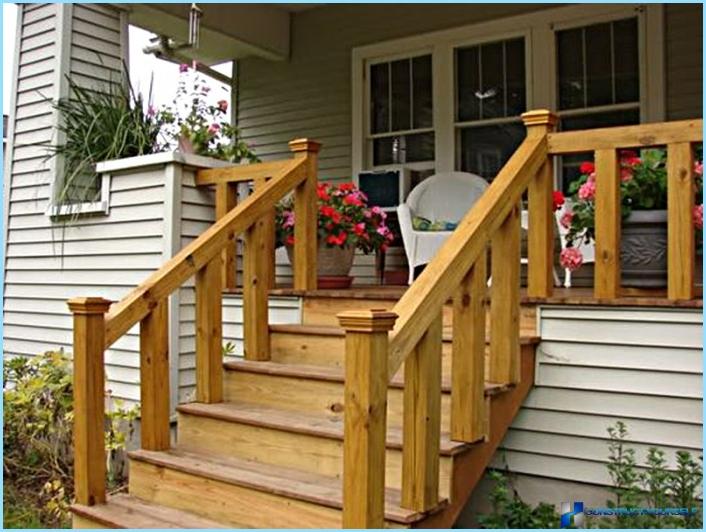
Calculations of the height and depth should start with measuring the height of the stairs. To do this, take the distance from the threshold of the front door to the ground level and subtract from this value 3 – 5 cm, which will go to the Foundation. For example, this index is equal to 1 m. then, given that the slope should not exceed 45 degrees, i.e. 1/2 of a right angle, calculate the required length of the stairs. To do this multiply the height of the future porch on two: 1 m x 2 = 2 m. Thus, the length of the flights of stairs of the porch we have will be equal to 2 m.
Next, we calculate the number of stages. Divide the length of the March (2 m) at the recommended depth of steps (30 cm) and are about 7 steps to a depth of approximately 29 cm in this case is: 1 m (the height of the porch) is divided by 7 steps, we get about 14.5 cm.
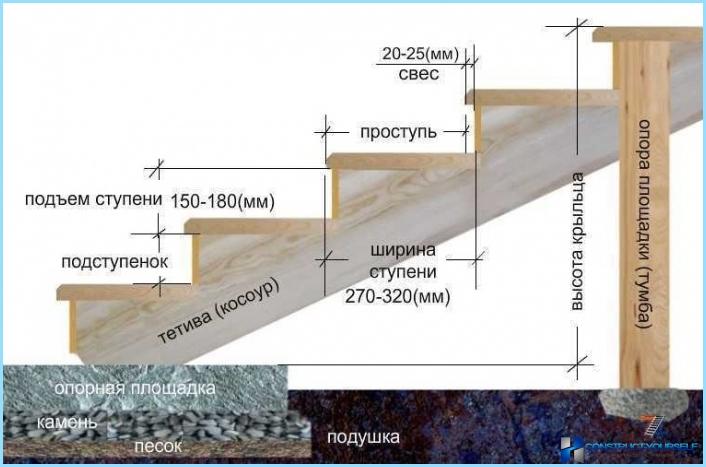
The choice of material for treads ↑
After all the necessary measurements to begin the selection of material for fabrication steps. For these purposes usually take a Board of hard wood – oak, beech, larch. These wood species are better than others resist the influence of external factors such as changes in temperature and humidity. However, to increase their service life it is recommended to carefully handle their antiseptic impregnation.
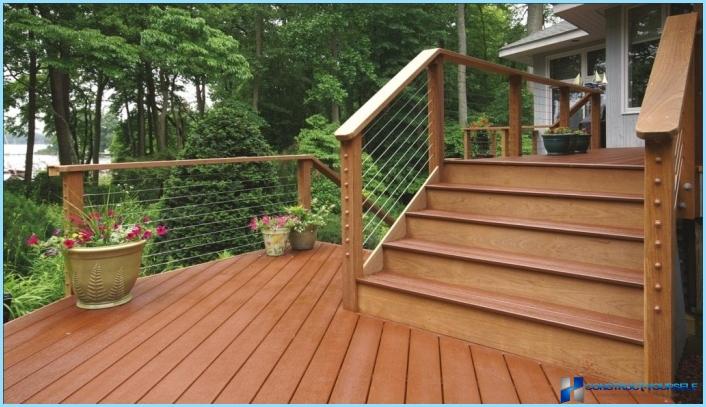
To dry Board folded stack in a dry, well-ventilated place. So they don’t warp while drying, it is desirable to cover it from direct sunlight and rain by a canopy or awning. For a 5-cm Board to dry thoroughly enough 3-x the summer months. To determine the degree of readiness of boards, carpenters recommended to remove her chip plane. Have a dry Board chips will break down, and dried out enough to curl a ring. Before drying, the boards are preferably treated with wood preservative to prevent mildew. After the Board has reached the desired humidity, sawn into individual steps and processed using a plane or sander.
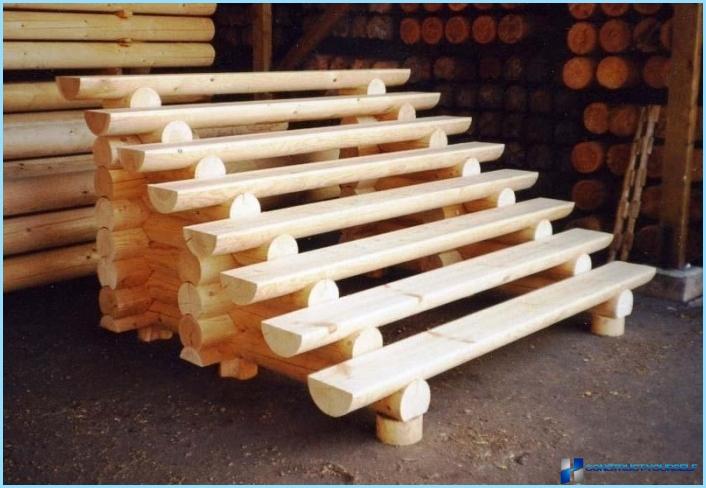
Also for the manufacture of treads used scraps of logs, sawn lengthwise, and secured with the flat side towards the top. This gives you the opportunity to obtain a beautiful and original stage in pseudosciaena style (see photo). Most harmoniously these steps look in the “kit” with the log of logs houses, or with houses, gathered from logs, creating a single architectural ensemble of the façade. In form, the steps are most often rectangular. However, in the modern architectural design used and other forms of decorative steps may be oval, triangular, and other intricate shapes.
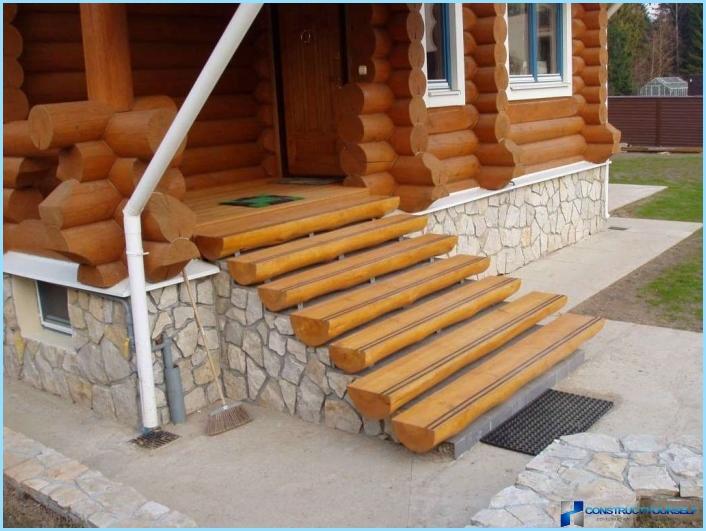
The installation steps on the wooden basis ↑
After preparing all the materials, proceed to the installation steps. There are several methods of installation steps. The photo shows one of the simplest methods is to mount on a wooden base. The most common reason for wooden steps used wood on a string – set on the edge of the dock or thick timber. Bowstrings are parallel to each other, one edge resting on the Foundation base and the other to the house or in the porch area.
Board thickness for stage should correlate with the width of span of 1 : 20. That is, if the width of the stairs on the porch is 1 meter, the thickness of the Board should not be less than 5 cm thinner Board will SAG under the weight of a person, giving not exactly a pleasant feeling. And in case, if the width of flight is 1.5 – 2 meters, the ladder design should be added a third string running along the center.
Steps fasten to the strings in several ways:
- Into the slots. In this embodiment, on the side of the inner surface of the string made grooves in which are inserted the Board steps – the so-called tread. They are mounted in the grooves by screws and/or carpenter’s glue. It is important! The grooves should be deep enough to avoid “failure” of the Board down under heavy load. With the same purpose, the grooves should be fastened very securely.
- The supporting bar. To the inner surface of the string a few screws are screwed bars, on which is placed the tread. The step is also fixed on the supporting bars by means of screws.
- Steel area. Here the principle of fastening is exactly the same as in the previous case, with the only difference that the reference block is replaced with a steel area. It is fixed with screws to the string, and step into the area also with screws.
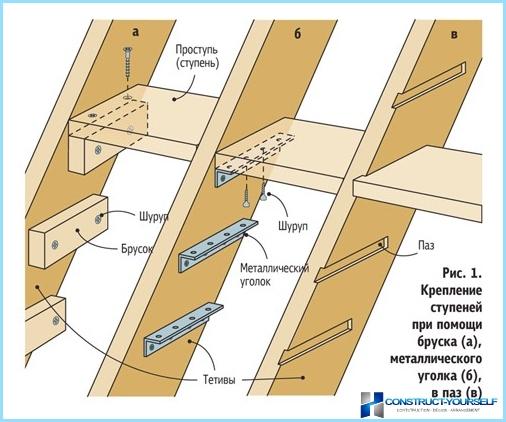
Wooden stairs to metal stairs ↑
Wooden steps may be combined in the construction of a porch with other materials. Wooden steps attach to the frame, welded from metal sections, more aesthetics and attractiveness. Even if decorating porch wrought iron elements, quality made wooden steps make it much more elegant.
When installing wooden stairs on a metal base, methods of mounting will depend on the kind metal frame. In the case that the base is welded from angle or profiled pipe in the form of stairs, the treads are attached to horizontal surfaces using bolts or screws on metal. If the base is a sloping stringers, made of channels or beams, their inner surface are attached by welding metal corners. In the horizontal shelves of angles, using a drill or electric bore holes for fastening them to wooden steps.
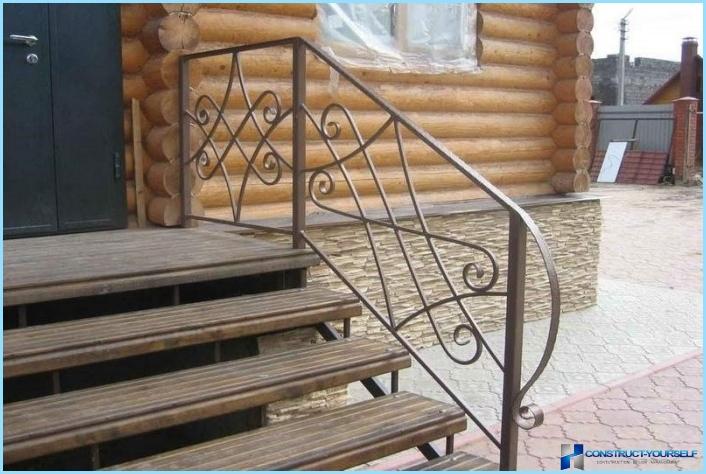
Veneer concrete stairs with wood ↑
In concrete stairs, wooden stairs, as a rule, are not part of supporting structure. Often they act as a decorative veneer. Original poured concrete Foundation, exactly the same as that under the tiles of polished stone or ceramic. Concrete needs to dry properly, and only then proceed to the decorative veneer, wooden Board.
Before starting work, carefully align all the bumps and nodules with cement screed. For finish leveling of the concrete fasten them with dowels, screws or glue plywood. In addition, the Board performs the functions of additional waterproofing. On top of the plywood using screws to fasten the decorative Board treads and risers. Another option is the installation in concrete, metal embeds, which will continue to be a fixture wooden steps.
As you can see, manufacturing and installation stages it is not easy, especially for someone with at least basic skills in the field of construction.

