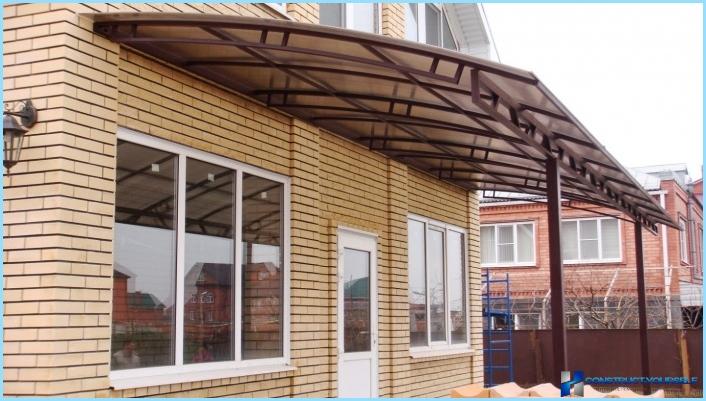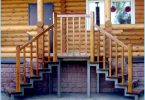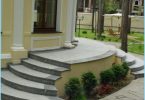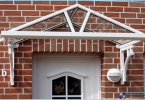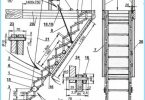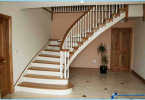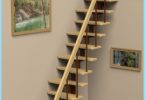The contents
Among the primary reasons for the installation of a canopy over the entrance – protection of doors and porch from rain. Practicality of design is inextricably linked to its decorative function. Before the production of the canopy you should make a project that does not violate the General concept of the architectural style of the building. Next, we consider options for the installation of a canopy over the entrance using a variety of materials and mounting types.
The definition of design ↑
The result of proper design will be a visor, harmoniously situated above the entrance, which will ensure convenience and will be an additional element of decor. To fulfil these conditions follows:
- to take care of roof coating with optimum characteristics for a particular situation;
- to determine the material for the frame;
- to pick the right size design.
The choice of roofing ↑
The range of materials from which to fabricate entrance canopy over the door is extremely wide, among them:
- Asbestos cement sheets, having a flat or undulating.
- Polycarbonate characteristic feature of which is the durability and ease of installation.
- Tempered glass, its installation requires some experience.
- Galvanized steel, the installation of which guarantees a long service life of a canopy over the entrance.
- Corrugated sheets with high decorative function, but the material is short-lived.
- Metal – high quality roofing, heavy weight which provides for special conditions of installation input of the visor.
- Cheap above the entrance canopy can be made of rolled materials or plastic.
- Construction of houses of timber it is advisable to complete a wooden canopy over the door.
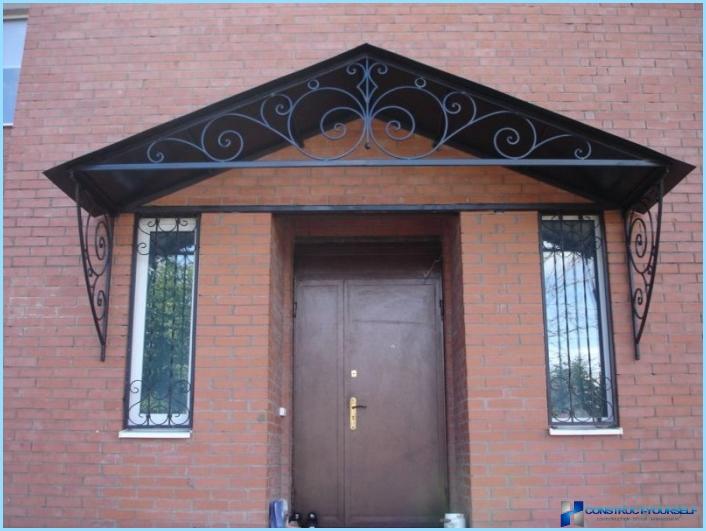
A variety of forms ↑
To make your own shed a simple form is not difficult. Often carry out the installation of a shed or gable of the canopy. The manufacture of more complicated designs best left to professionals. Depending on the chosen roof covering material, this can be:
- the arched structure;
- a spherical or domed shape;
- concave-type pagoda products.
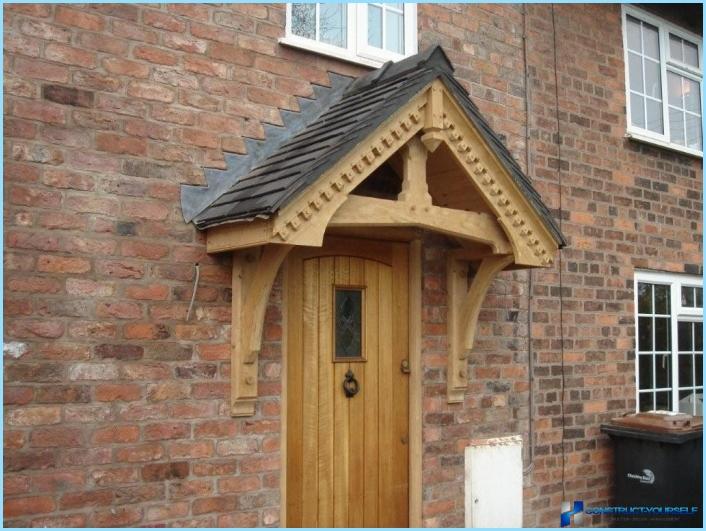
The shape and material of the canopy over the door has to be combined with the overall appearance of the facade of the building, when choosing the color of roofing it is desirable that it was in one color with the roof.
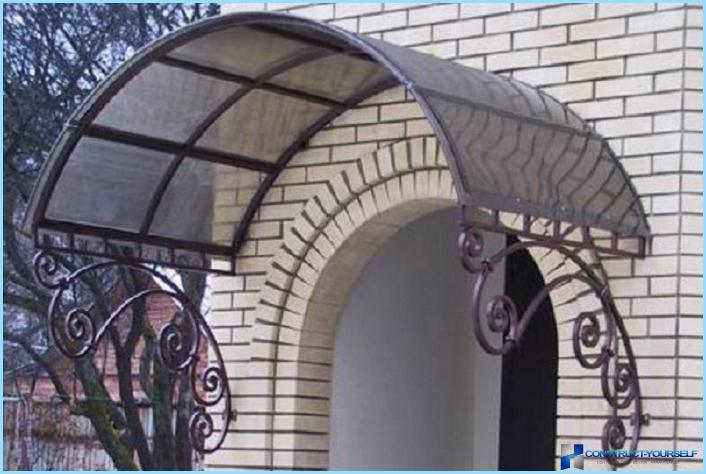
Frame for entrance canopy mostly made of wood or metal, but the design of the supports depends entirely on the severity and size of the canopy.
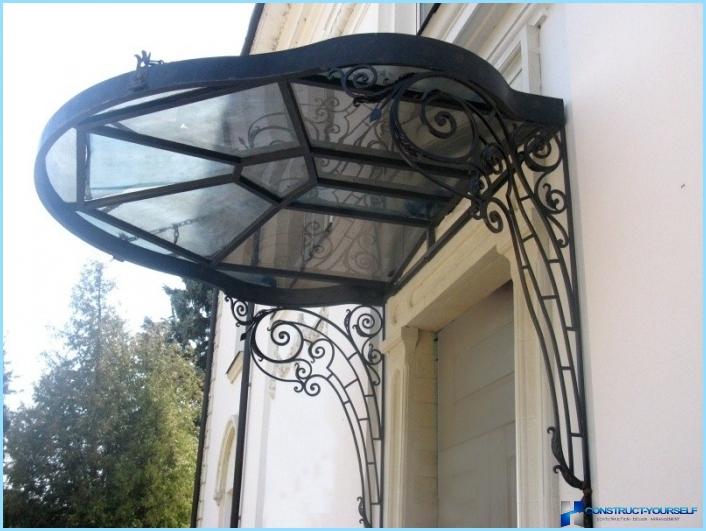
Manufacturer direct canopy ↑
Ease of fabrication over the door straight visor provides him enduring popularity among building owners. Before you begin the installation design, you need to make the project, taking into account all the nuances.
Features of design ↑
Installation above the entrance of the protective visor must be based on the following guidelines:
- The minimum width of the canopy should exceed the size of the door 30 cm from both sides.
- To prevent the accumulation of snow and debris will help small slope, so the installation of the canopy is at an angle of 20 degrees or more.
- When selecting as roofing profiled metal, its installation is carried out to the rafters, the length of which corresponds to the length of the slope, reinforced crate. The minimum spacing between slats is 0.3 m.
- The use of shingles involves the installation of solid sheathing.
Installation steps ↑
If for fastening of the canopy over the entrance have chosen to install a wooden frame, care should be taken to protect it. Pre-treatment of the material with special tools will prevent premature wear support. Basic construction of the outboard frame includes the following steps:
- Installation on the wall in a horizontal position metal profile or reference beam.
- Depending on the material of the frame (metal or wood) for installation of support posts and support beams used for welding or fixing with steel corners.
- The crate is formed of the visor, the installation of which is between the supports 2 and 4. Taking into account the roof covering it is solid or plank.
- In conclusion, go to the design of the visor. When wood, apply primer, then they are treated with paint or varnish. Metal shed also needs painting after application of primer.
After completion of all procedures go to install above the entrance of the new visor.
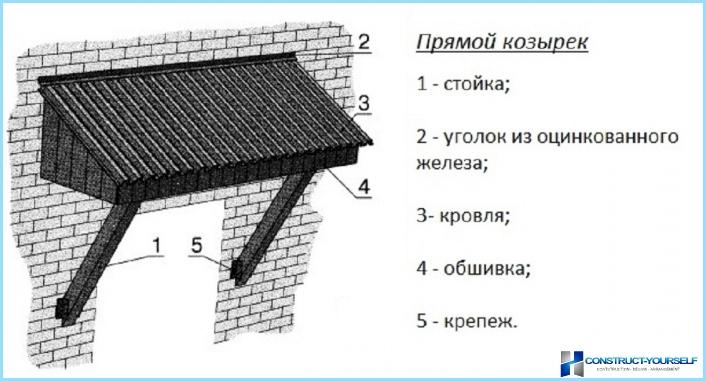
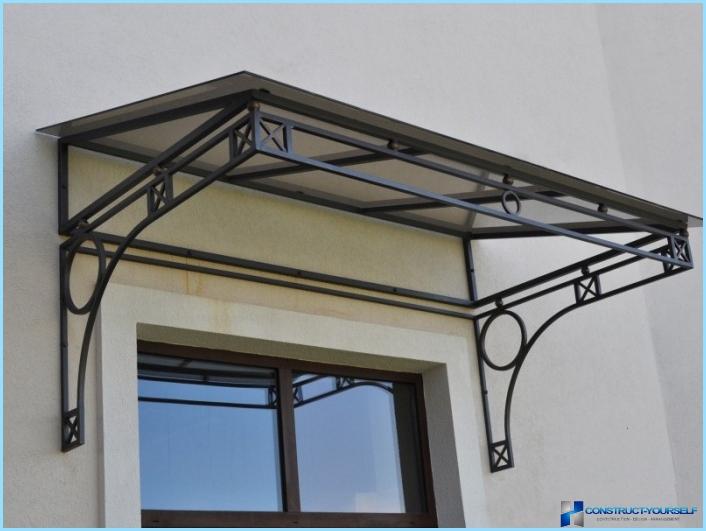
Installation of canopy with support columns containing metal ↑
The work on the front door visor with the supports consists of the following operations:
- Adhering to the compiled project, by identifying the points where should be stand.
- On the marked areas you want to make a pit whose depth exceeds the level of soil freezing. The average figure is more than 1.5 m.
- This is followed by installation of poles with a clear adherence to vertical level. Comment! The process of installation of a canopy over entrance continues after complete curing of the concrete mortar. Depending on the ambient temperature, the period lasts roughly three days.
- At this time you can productively work on welded metal frame for the canopy. Its front end will be fixed on poles, and back – on the wall near the entrance.
- After connecting all the parts of the frame go to install the roofing.
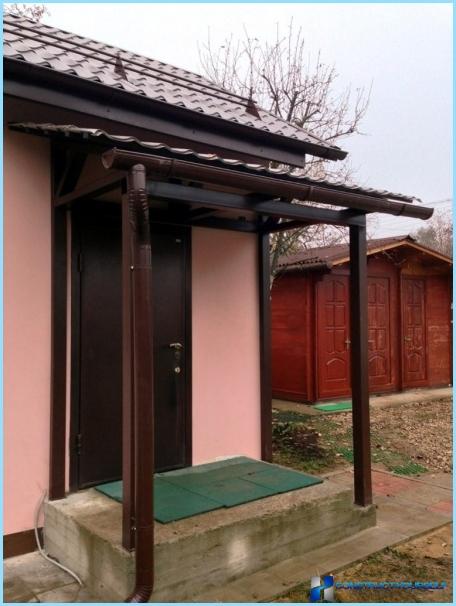
Cladding polycarbonate ↑
Polycarbonate is extremely practical material for use as a cover canopy over the entrance. Ease of installation is one of the many advantages of the product. Despite the ease of installation should adhere to the following recommendations of the experts:
- When fixing the sheets between them leave a small gap of 3 to 5 mm. This precaution allows you to not deform the canopy over the entrance when heated.
- Special pads on the ends of the polycarbonate will prevent the inside penetration of dirt and moisture.
- Installation of roofing material on the visor is in the original packaging. Because of this polycarbonate will not receive mechanical damage during installation, and a special film to protect from UV rays will maintain the integrity. After installation is complete, the package is removed.
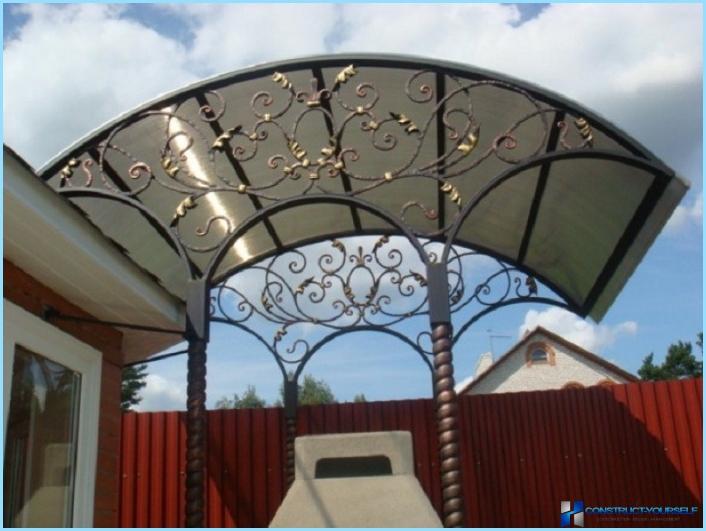
The nuances of the installation above the door a gable overhang ↑
To make gable canopy is a little harder, however, this design can cope better with protection against oblique rain and easier to clean from snow. The increased stiffness provides greater resistance to wind loads and reduces the noise level in the sediments. The whole process of making a visor includes the following steps:
- Measured the front door.
- Based on the calculations developed dimensions of the frame are triangular brackets and the crates. The length and width of a canopy over the entrance determines the size of the rafters.
- For wooden or metal shroud need to make 2 brackets, the angle between which is 45 or 60on.
- The brackets are fixed to the wall, the space between them corresponds to the width of the canopy. For fastening use stainless steel screws.
- If the canopy over the door is massive and there is a need to install support beams, the work is carried out according to the procedure of the installation of the shed designs above the entrance.
- For the manufacture of rafters used wooden beams. A small shed is enough to equip two pairs of rafter feet are joined by crossbars.
- Then there is the mounting of rafters to the brackets and secured the ridge bar.
- Crate of canopy over the entrance is similar to the above-described process of installing lean-to shed.
- At the final stage, is placed the roof covering. It is supplemented by the eaves strip and the gutter. Attention! The lower part of the strap should be placed over the gutter.
- The place of contact of the structure with the wall issued a protective plate. The front part of the canopy over the door is equipped with a protective panel from the wind.
The steps of installing wooden gable of fleece over the entrance shown in the figure below:
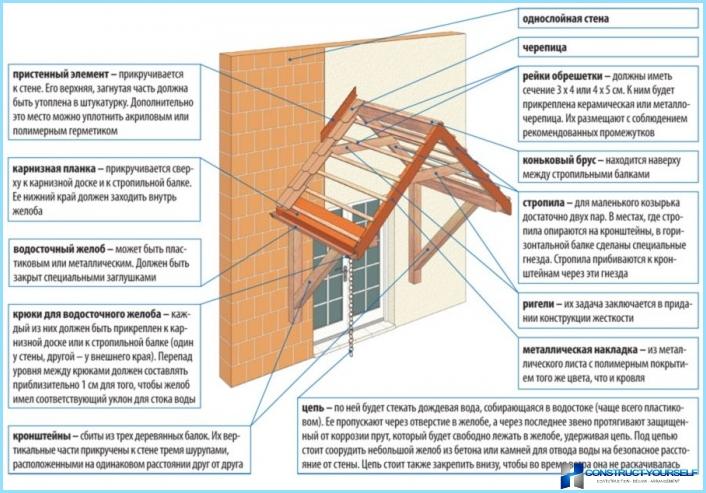
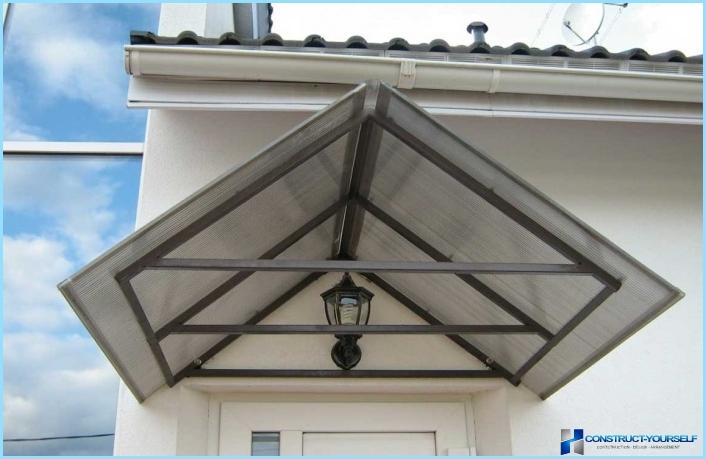
Properly selected material, the size and shape of the design will make the canopy fit harmoniously into the architectural ensemble. And the acquisition of high-quality components and protection greatly prolong the life of the canopy over the entrance.

