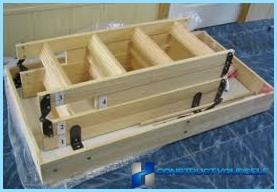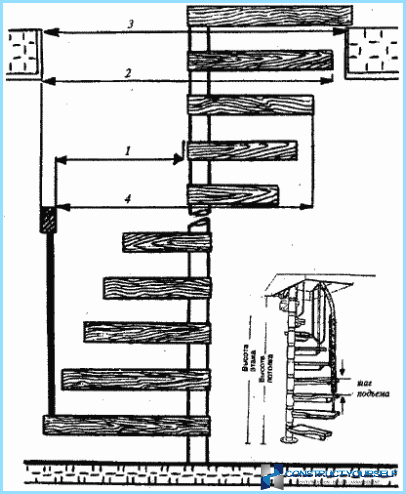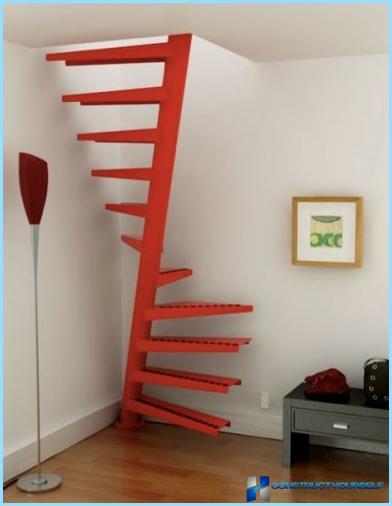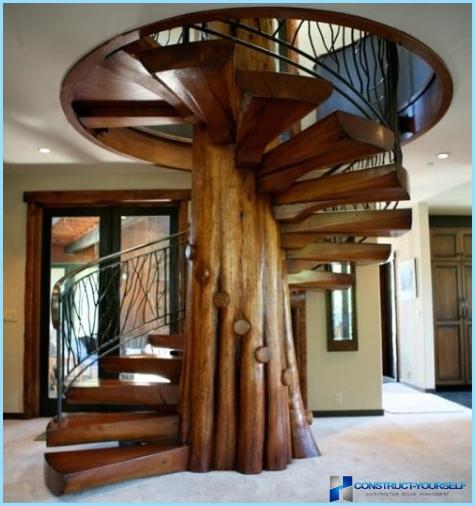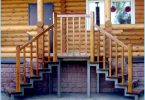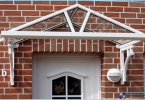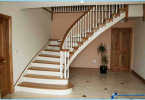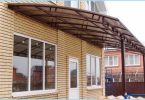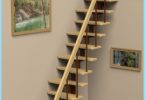In a significant number of houses where the attic, they are used. As utility room or, more rarely, as a place of rest and solitude, but is used. But how to get to the attic? The easiest option to get him is the stairs leading to the attic. The stairs can be inside or outside the home territory. The obvious advantage of the first option include the fact that there is no need to go outside to get to the attic. This advantage is especially relevant in the winter or in heavy rain. In the absence of direct access to the street reducing heat losses while trying to get in the attic. Before reading further article can advise you to see the video, to better understanding of the material:
Folding stairs to the attic with their hands ↑
Folding stairs leading to the loft are safe and convenient, use them very simply, and they take up little space. A large variety of designs will allow you to choose the option that will satisfy the most demanding person and will allow you to get in the attic. Option that will be able to enter the door to the attic in the overall architecture of the home will be affordable and meet the quality. But for those who used to do it all himself or doesn’t trust store-bought products, there is another option: make a ladder to the attic myself.
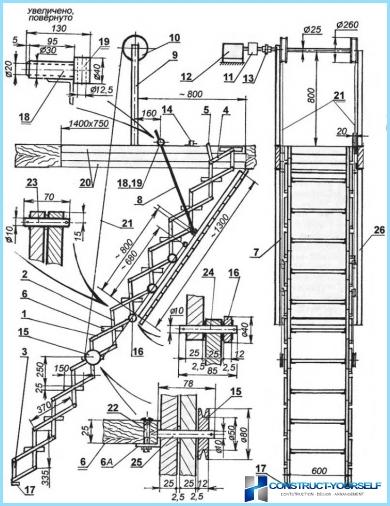
Made this type of stairs to the attic from wood, metal (mainly aluminium) or their combination. The combination gives the best results in terms of reliability and durability of the subject. In the manufacture of their own hands should take into account that under the hardwood component usually understand the string and the horizontal runners to reduce weight, and metal – springs and fasteners, to ensure the rigidity. In the manufacture of wooden part of the stairs to the attic, you need to take a hard species of wood (oak, beech, ash, larch) with a minimum thickness of 2 inches. Before the start of manufacturing should be identified and potential for exploitation: so, with continued use, the ladder made of metal will last longer.
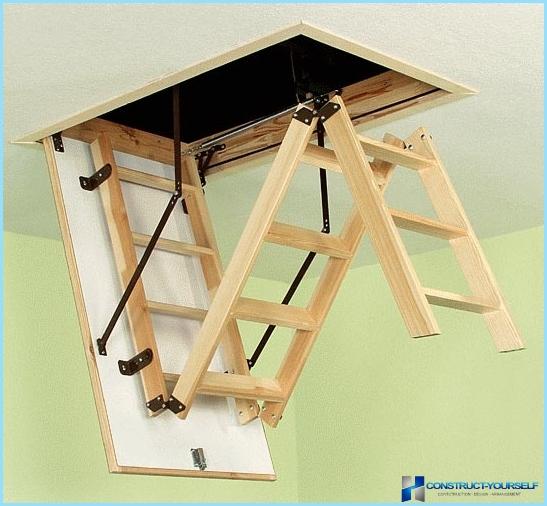
To prevent friction between the components of used plastic fittings. For additional insulation the hatch must be insulated with polystyrene foam. Those who are versed in electronics, you can still try to build attic stairs, which will be opened manually and not by automation. Now, when you have received sufficient theoretical knowledge, you can go to the manufacturer of this ladder.
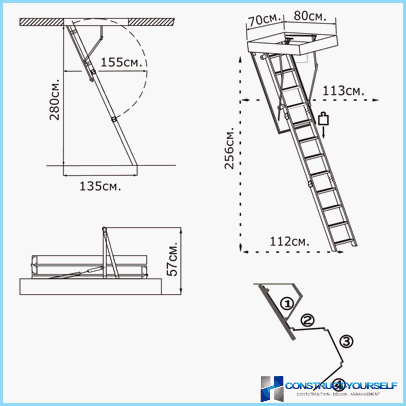
Own hands to make a ladder to the attic for a couple of hours. You will need:
- hacksaw;
- roulette;
- bars;
- additional ladder installation attic ladder;
- tools and materials (screws, hinges, anchors, hook, and hammer);
- a sheet of plywood.
Will be considered two different options that can be made with the above specified set of materials and tools.
Option # 1 ↑
Take two same size strips, which should be enough to comfortably climb into the attic. At the top and bottom must be attached to the bar with an eye on the stairs quietly passed through the attic hole, but at the same time not too narrow for the lift. The upper bar is attached by a hinge to the ladder could move. The lower beam is attached «tightly». It will serve only as a point of support for the stairs leading to the attic. After the stairs to the attic ready, measured from the top 2/3 of its length, and made a small nadely. All as on photo:
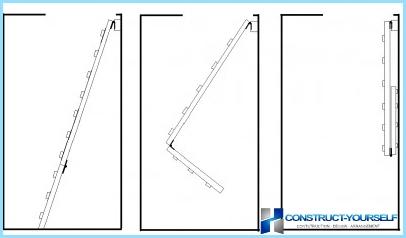
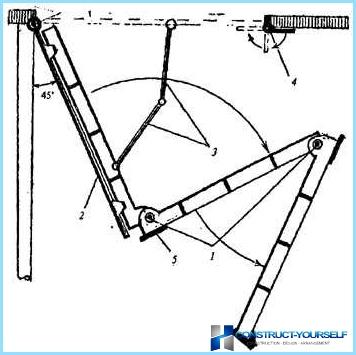
In the place where it is cut, the slats again are connected with a hinge so that the lower part of the stairs leading to the attic, you can hide for the most part, closer to the wall. Ideally, the design should fit the wall. To the attic stairs was not disclosed when it is not needed where is it «the bottom» you need to attach the hook, and where it will be folded to attach the hole for which he will keep. To attach it or on the wall or on the stairs. The disadvantage of the first variant can be attributed to the fact that the attic stairs are still on everybody’s mind. You can solve this issue due to the rail on which it can be hidden, but it causes additional complexity that in the article and does not make sense to discuss. You can also consider the option # 2, he might like more, and for the realization of the attic stairs you can take it.
Option # 2 ↑
This option is no longer from 2 and 3 sections, and its design is highly similar to those sold in stores. Considerable attention in this embodiment is given to Luke. You first need to know the width and length of the holes, for which the hatch is done, and then to the obtained values, add 6-8 millimeters. Such deviations will make it easy to open/close the hatch leading to the attic, although almost will not affect its insulation. It is a piece of plywood with a thickness of 1 centimeter and 4 of the bar, two of them which are short and two are long. Although if all sides of the hatch are the same, are all the same. Then the long bars are joined with screws to the long side and short – short.
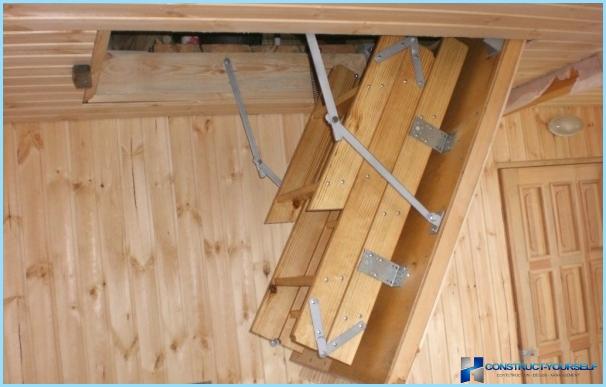
For high-quality hatch is closed around its edges fasten the latch that will not allow him to open up and to open the way to the attic, if something is inserted. The mechanism is as follows: one part of the latch rests on the ceiling, second on the hatch. This insert can serve as a full-fledged factory latch, but made his own, in which you can use a thin piece of rebar.
Now the most difficult in the second embodiment, the opening mechanism of the hatch. All of the parts you can either make yourself or buy in the store. The article will describe the process their personal manufacturing.
First, consider the angle should open staircase to the attic. After being cut from paper or cardboard box of the approximate dimensions of parts and to select the necessary size. When the size is known, you can begin to cut out steel parts.
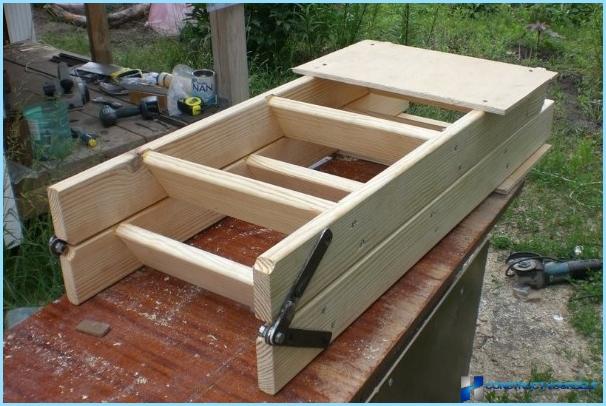
As materials for cutting, you can use metal sheets or metal strips. The manufacture of one mechanism of opening the hatch of the attic stairs is:
- two strips of iron having different length;
- one piece of sheet metal;
- metal corner.
All the necessary joints are made on cardboard pieces and tighten bolts, but not very much. The measured opening angle of the ladder to the attic. If it is not satisfying, experimenting until until you get the desired results. No component of the mechanism should not cause discomfort when opening or closing the ladder to the attic. When made single mechanism, you can switch to another. It is supposed to be exactly the same, but in mirror image relative to the first.
Now you need to install both mechanisms on the beam mounts and to check whether all the calculations were correct – whether it is possible on this staircase to get to the attic. There emerges a fairly common error for people who are accustomed to doing everything themselves, but doing anything like that for the first time – doesn’t account for the height of the attachment relative to the total height of the attic stairs. Therefore, future calculations need to take into account this fact, focusing on your existing material.
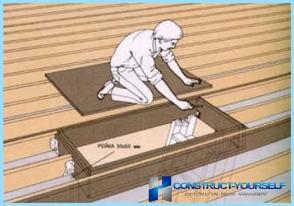
Should fit the hatch to open or closed without undue problems and tensions. Also to support the entire structure can be made an additional mechanism that requires area and two shelves are metal, which breadth is about 20 millimeters. The bottom line is that the angle is welded one of the strips. When the hatch opened and lowered, the second strip is placed in any place needs to stop opening at a certain location. In General, the staircase to the attic ready to use. Opportunities to improve her very much and they all depend solely on your diligently and imagination.
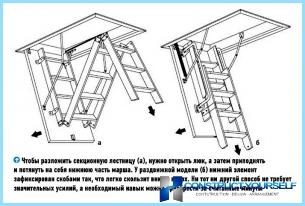
Spiral staircase to the attic ↑
Most comfortable exotic connection between the floors is fairly recognize the spiral staircase with broad marsh and the railing easy to climb to the attic. But such option has a specific drawback – simply may not be space to accommodate them. They combine a certain lightness, make the interior space a certain architectural extravagance, and has more practical benefits. Overall, their track record of advantages looks like this:
- the cost of buying ready-made and build with his own hands several times lower than the usual types of stairs;
- nice to use in homes where there is heavy traffic. For example, when climbing to the attic of the house;
- takes up little space. The mini-instances occupy an area less than 1 square meter. Of course, talk about carrying bulky items from the attic or between floors is not necessary, but they are not intended.
During the construction of the spiral staircase to the attic is always important is the presence of the pillars on which the whole system would hold. But the artistic particularities of these supports, leading to the attic, the placement of the stairs – it all depends solely on the imagination and the laws of physics. To achieve increased security when building a spiral staircase to the attic, you must follow a few points:
- The width of steps shall be not less than 20 centimeters in the center. Why in the center? The fact that scrolling, spiral staircases don’t give the masters of this freedom as in the usual construction, but as people go mostly in the middle, there must be a sufficient platform to support feet.
- To provide sufficient height of the passage, so that man could ascend to the next round. Usually the norm is taken that the distance from the stairs to the ceiling shall be 200 centimeters.
- To make the resistance of the whole structure it is necessary to use thick-walled metal pipe, which can provide sufficient robustness to withstand the weight of the whole structure along with the man.
- Installation is carried out in this order: installation support, installation prestupna and sleeves starting from the bottom in sequential order, installation of stairs, installation of columns for the railing and actually do a handrail for safety.
There is still an interesting topic with a folding spiral staircase, which can be applied for installation in the attic:

