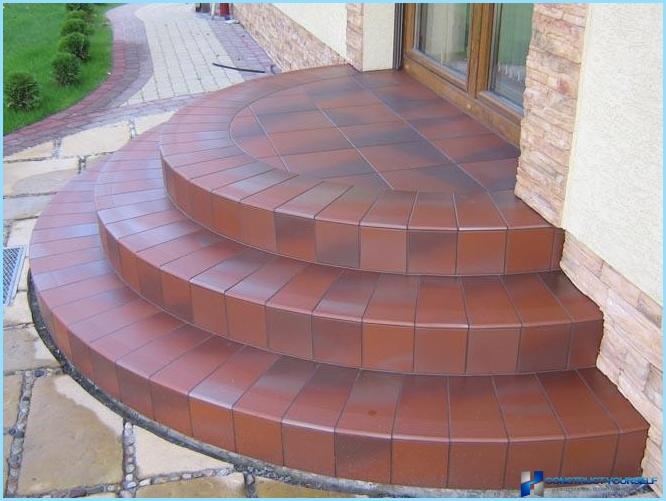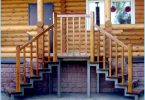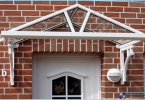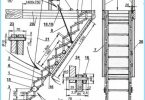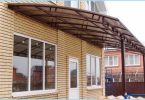The contents
To present the facade of a private building without the porch is quite difficult. As a rule, it is being built simultaneously with the building. But occasionally there are situations when to make a porch with steps necessary after completing the main phase of the development. Often in this case, resort to the erection of concrete structures. What you need to know about the stages of construction with his own hands, will tell in detail.
Design ↑
Any construction begins with the sketch. Only after a thorough rendering of all the details of the project, you can move on to the main stage.
The form definition ↑
Traditionally the main entrance with steps is located on the facade of the building. In addition to its direct purpose is to provide the convenience of movement, the input group should fit harmoniously into the overall architectural style of the building. Therefore, along with the choice of material for the manufacture of treads, it is important to correctly define the shape, which will be an original design element. The front part of the house can decorate a rounded or trapezoidal concrete stairs.
If the structure is compact and is not intended to hit the audience with grace, can make a classic porch rectangular or square shape. The same goes for spacious homes, where it will not be superfluous to equip their own hands emergency exit with compact stages of concrete.
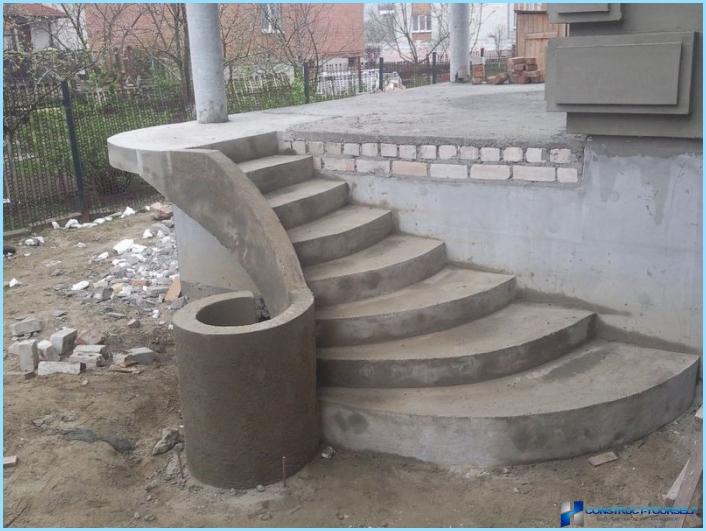
Calculation of the sizes ↑
Starting point of the construction with his hands are the size of concrete steps to the porch. It is very important to correctly determine the size of the structure, it meets the requirements of SNiP, was durable and comfortable. Competently to make the project concrete steps will follow the recommendations of the select options:
- To determine the overall height of the porch, measure the gap from the soil to the bottom of the threshold. Upper Playground design it is constructed on the 5 cm below the end of the door for smooth opening.
- If the steps are located in the immediate vicinity of the entrance, the minimum width should exceed the size of the door opening at 15 cm To ensure free passage to two people, the width of the upper step must be greater than 1 m.
- Height of one step varies in the range of 12-20 cm, the choice depends on the contingent, which is intended for the porch out of concrete. Children and the elderly, it is better to make the height of 12-15 cm, adults feel comfortable and at 20 centimeter rise.
- The width of the tread to optimally plan 27 cm.
- To determine the number of steps is sufficient height of the porch divided by the size of one level. To get an integer value, adjust the height of the steps.
- The ladder must make with the tilt angle in the range of 26-45 degrees.
- Minimal side platform porch – 1 m.
After the preparation of the plan, taking into account the stated recommendations are transferred to the financial security of the construction process.
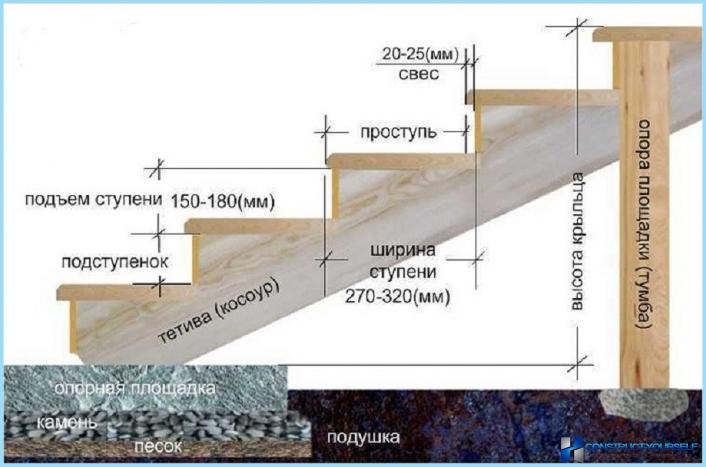
Hand tools and building materials ↑
To make calculation of material requirements for the degrees of concrete should be developed on the basis of the project. If the mixture solution is purchased in finished form, it is required to determine its volume. If you wish to prepare the composition for casting with your hands, start from the following indicators material consumption for production of 1 mThree concrete:
- sand – 1.02 mThree;
- cement – 340 kg;
- crushed stone is 0.86 mThree.
For the construction with his own hands of the steps of concrete you will need to have the following materials:
- the formation of the formwork is made from plywood sheets and boards with a thickness of more than 2 cm, the width is better to choose in the range of 20 cm;
- the function of the ribs will fulfil the bars 40×40 mm;
- fasteners for formwork planks in the form of nails;
- metal rods for reinforcement frame O of 6.5-12 mm;
- material for waterproofing;
- ready mix for the concrete or its components;
- finishing materials.
Among the tools at hand should be:
- mixer;
- the hammer and vibrator for compaction of mortar from concrete;
- the power saw;
- bayonet and shovel;
- putty knife, tape measure, level.
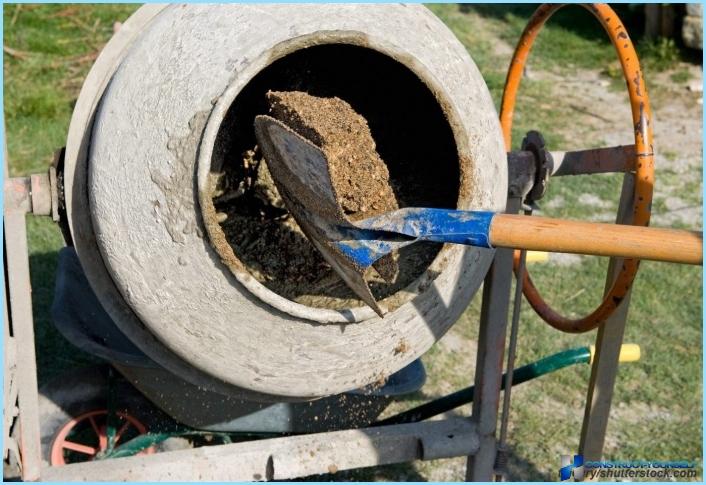
Site preparation ↑
When building a porch out of concrete under the General construction site preparation is to cleanse the place from the debris. In a situation when you need to replace with your own hands the old design, no-Foundation, new concrete steps, the procedure is the following:
- A pit is prepared for the Foundation of the porch. The depth should be done at 20-30 cm below the boundary of soil freezing. For different regions, this indicator varies, the minimum indentation for compact stages of concrete is 50 cm Each side of the trench must exceed the dimensions of the area of a porch out of concrete 25 cm.
- The Foundation of the house prepare recesses for mutual reinforcement of concrete steps to the building.
- At the bottom of the pit under the porch out of concrete you want to make «pillow». First, distribute the wet sand, the layer thickness is 15 cm, then a tightly compacted layer of gravel 20 cm in height, at the end again distributed the sand to a height of 10 cm covered with water. This layer will protect the steps to the porch from the destruction of groundwater.
- As waterproofing layer for concrete construction is the roofing material.
- Next you have to make reinforcing mesh, side cells is 10×10 cm.
- In conclusion, the area for the porch is covered with a concrete solution, which needs to pierce the metal rod to remove air bubbles in a few places.
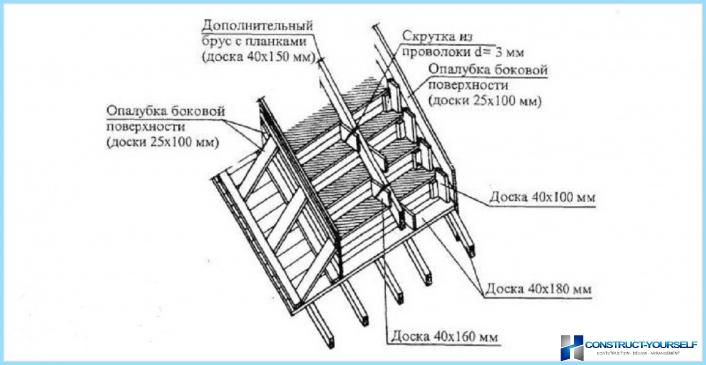
Installation of formwork ↑
After the cushion arrangement proceed to the formation of formwork for the steps with their hands. The frame design need to make reliable that they will withstand the weight of poured concrete. The outline of the frame corresponds to the dimensions of future steps for porch, he runs out of boards and plywood sheets. The preparation procedure includes the following steps:
- The layout of the porch on a sheet of plywood starts on the bottom rung.
- Tread and risers are drawn at a right angle.
- Next, you need to make the layout area and the upper tread. To ensure runoff of precipitation for each 30 cm length provides a bias of 6 mm.
- All contours are cut with grinder.
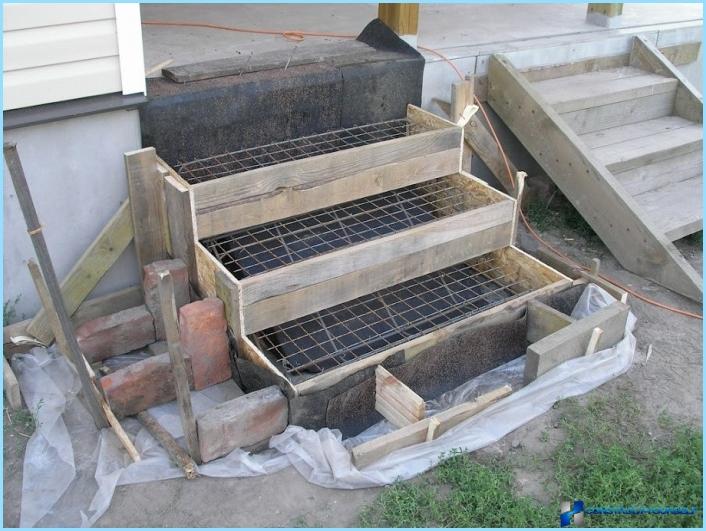
In order to frame the steps to the porch stood the poured concrete, you need to make your own hands the strengthening of the sidewalls of the formwork. As the ribs is the bar. With the help of boards which repeat the form and dimensions of the risers, panels connected with nails. The bottom edge of the boards is recommended to make a slope to form a flat surface pour concrete.
Generated design for the future of the porch settles near the Foundation of the house with a gap of 1 cm is used For fixing the spacers, the movement of which is restricted stakes. They deepened into the soil at least 25 cm, the distance between the spears and shields of the frame steps to the porch is about 45-50 see the Whole interval of 10 cm filled with soil and carefully compacted.
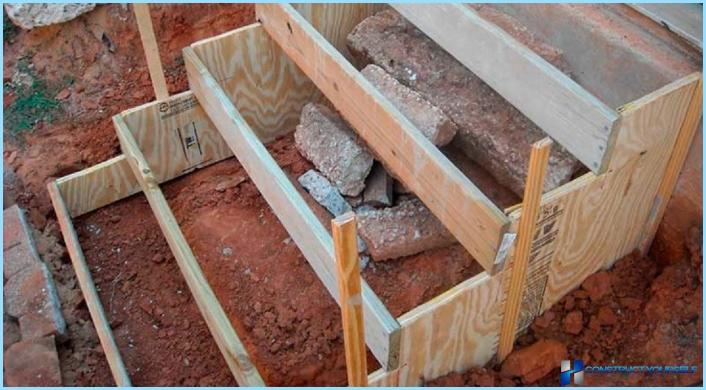
The Foundation ↑
Prior to the pouring of concrete should:
- the base of the steps to the porch to cover with a vapor barrier layer;
- to protect the Foundation of the house with roofing material with a further application of sealant.
- To handle special grease formwork stairs to the porch from the inside, this will prevent adhesion of concrete to the plywood or boards.
Reinforcement will increase the strength of a porch made of concrete and extend its lifetime. To do this, cut the metal bars of the desired size and connected to each other by wire. Their length should be less than the width of the steps 4-5 cm, the reinforcement layer are formed at intervals of 15 cm to Save the consumption of concrete and enhance its durability will help broken bricks or stones, stacked between layers of reinforcement.
The use of mixers will speed up the process of building steps to the porch. The grouting starts with the bottom step. The mortar should be laid immediately after mixing, it will retain its strength characteristics. Each layer of concrete is subjected to compaction to remove voids. If you hold the actions of poor quality, the remaining air bubbles will provoke rapid destruction of treads made from concrete. Projecting bricks pressed a shovel or trowel inside. After casting and compaction, the quality of each stage of works on the construction of steps to the porch and check with the level.
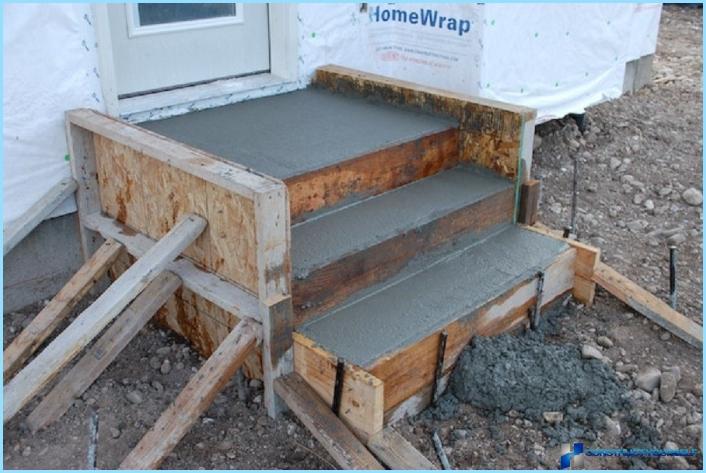
The filling of the formwork the next concrete layer is transferred after drying of the previous one. Work with the solution ends up on the top step. The porch decking is not removed within weeks. When working in the hot period, the concrete is moistened regularly, so it is not cracked. The formwork of the porch and remove gently tapping boards with a hammer. If necessary, the surface of the porch from the concrete grind.
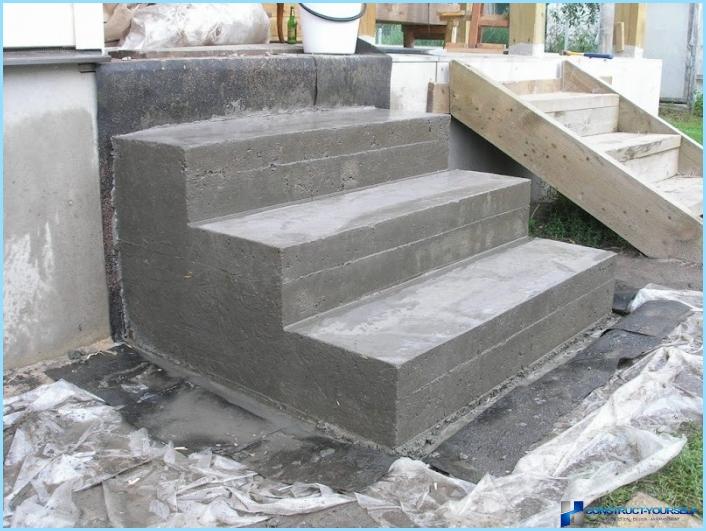
Finishing work ↑
To finish steps made from concrete begin one month after removal of the formwork. During this time, the solution is gaining regulatory power. Design options can be several:
- The easiest solution is to cover the porch paint designed for outdoor use.
- Elegant look to the stage at which laid out a pattern of pebbles (this work is done with their hands at the stage of pouring concrete).
- The most common option is to use ceramic tiles or porcelain tiles.
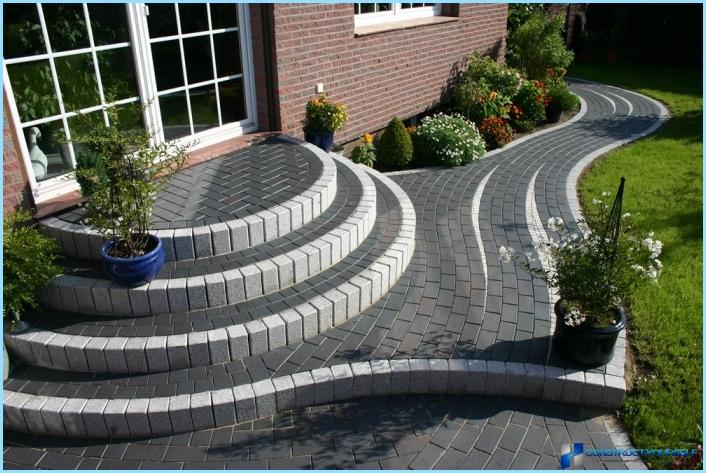
It is important that the chosen design of the steps of the porch combined with the overall finish of the building. We hope that the presented material will help to build a safe porch, which will last a long period. The proposed video again in detail describe all stages of the work.

