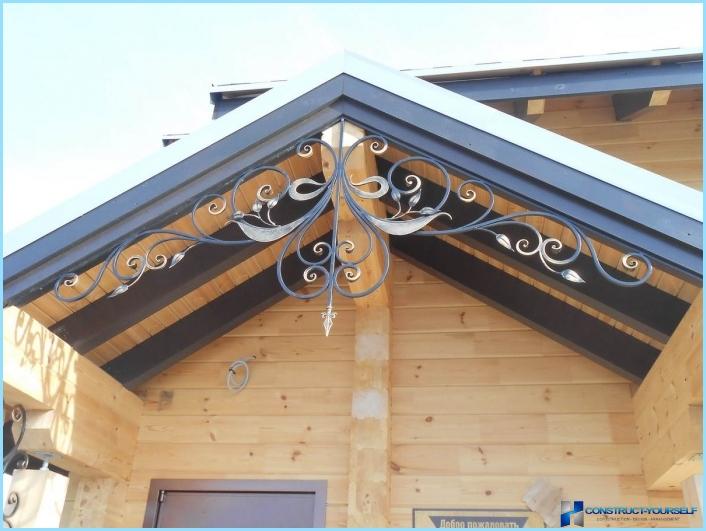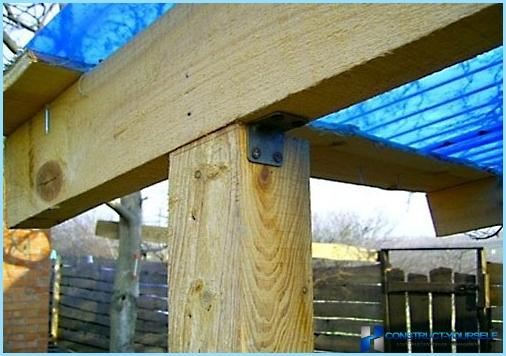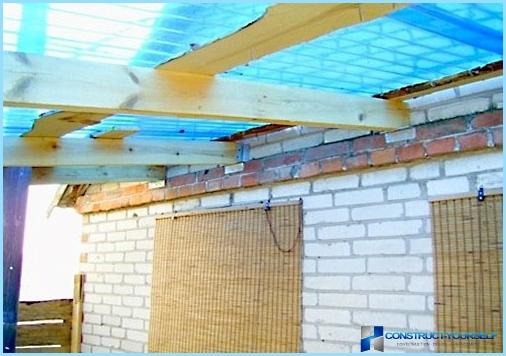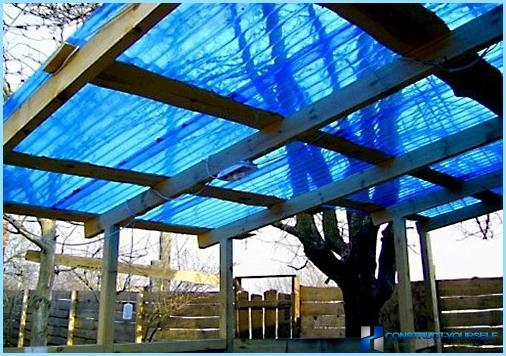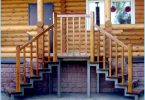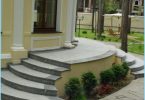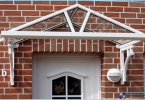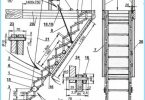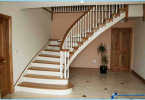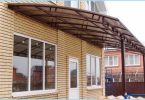No private house can not do without a roof over the porch. This is an important part of every home that performs two main functions: decorative and protective. How important a shed can make sure the one who went out on the porch in the rain or snow. Steps will be wet, blurred from rain, and in winter covered with ice. To avoid this, you need to take care to make the canopy yourself.
In this case you do not have to turn to the masters, as all the work you can do yourself, study the instructions that will be provided below. Sheds made from different materials, but we will look at the most popular and reliable of all – the tree, which was used by our ancestors. In addition, the article will call attention to the advantage of the canopy over the porch, made from wood. And now all in order.
Why the need for a wooden canopy over the porch ↑
Before proceeding to the construction of a canopy, it is important to understand what it does, and is it worth spending forces and funds for its construction. To be honest, the canopy is simply necessary. And it’s not just about the beauty and perfection of construction, which attaches the canopy, but mostly on its protective functions.
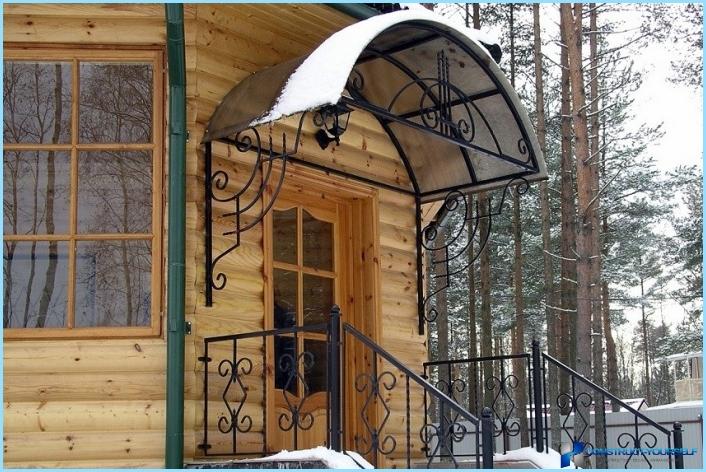
Advantages of a canopy of wood are obvious, it protects a person’s front door and porch from weather conditions. In the heat, rain, snow or even hail, you can be on the porch without fear of inclement weather. Besides, we all know how water affects concrete, paving tiles, cement and bricks, of which often make the porch. Under its influence they are destroyed, which reduces the service life of the porch.
And finally, a wooden canopy will give the house a finished appearance and nobility. The tree has long been valued for their beauty, naturalness and properties. What are the advantages and disadvantages of this material?
Why tree ↑
With regard to the material to make a covering for porch from metal, plastic, stone, wood, etc. We will look at wooden sheds. They are the most common, and there are several reasons. One of them – a large number of raw materials. Trees grow almost everywhere in our territory, so to produce the material is not difficult. In view of this, the price of wood is acceptable, so everyone can afford to buy it, saving your money. But this is not all the advantages of wood. We can not say that our ancestors widely used wood in construction, and some buildings have been preserved until now. It all comes down to the properties and characteristics of the material. They are as follows:
- The durability and reliability of the tree. Unlike metal, wood does not rust. If you use solid wood, then with proper treatment, the finished shed will serve you for years to come. He has a high resistance to wear, as well as to biological factors (fungi).
- Environmental purity. Natural material 100%, it is non-toxic and not dangerous for the health of you and your family. You will not feel the negative impact of poor quality artificial materials.
- Ease of fabrication. Wood – pliable material that is easy to work with. To produce the wooden product, you will not need high-tech tools. Before, one only an axe can build a strong and reliable home. That is why even the beginners can cope with this task. With this you can do only with a hammer and hacksaw.
- The noble kind of wood. It gives the structure a natural, aesthetically pleasing appearance and a sense of comfort. Look at this home will be a pleasure.
- A low cost design. Due to the fact that all the work is easy to do yourself, a wooden canopy over the porch will cost you less, because you can save money on workers. And the price of wood is less than, for example, metal. Therefore, the ratio price-quality is perfect.
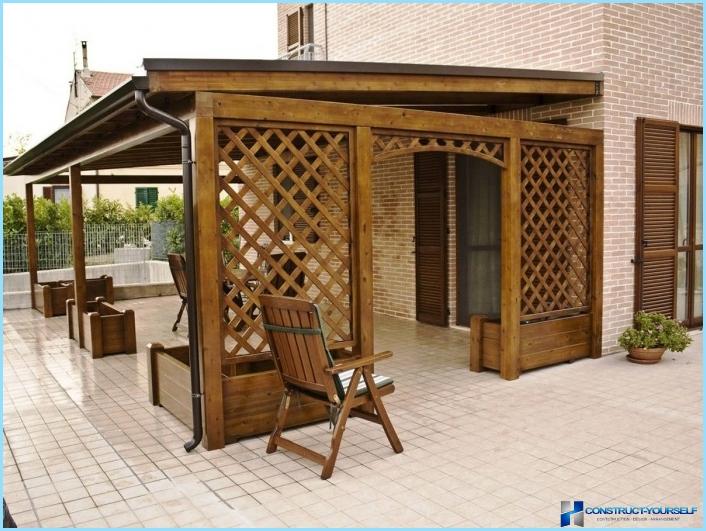
But, despite all the advantages, the material has its drawbacks. Over time, wood can rot, as very well absorbs the Vaga. It could become infested with the insects which will ruin the structural integrity. In addition, all know how flammable wood. Still, if you pre-treat the material with special agents, antiseptics, fire-resistant lubricants, then you can avoid it. Why to consider wooden sheds unreliable is not necessary.
How to build a wooden carport ↑
Where to start? The first thing is to draft a canopy. In it you must specify the design features, shape, and all sizes. Keep in mind the decorative elements, the type of roofing material and all the details. Depending on construction, wood sheds can be classified into the following types:
- Sloping canopies (whether shed or gable)
- Direct sheds.
- Versatile awnings, dome, curved arches, a polygon or a pyramid.
They differ in that they have different roof. What exactly to choose, you decide for yourself. The main thing – that the finished product fully perform their functions, completely covering the porch. Note that the canopy should be sturdy and able to withstand not only your weight, but also precipitation. Because in the winter it can be completely covered with snow. And so the water did not drain you at the cap, you want to make a withdrawal.
The material looks nice, is strong, durable, weighs little and can fit any interior.
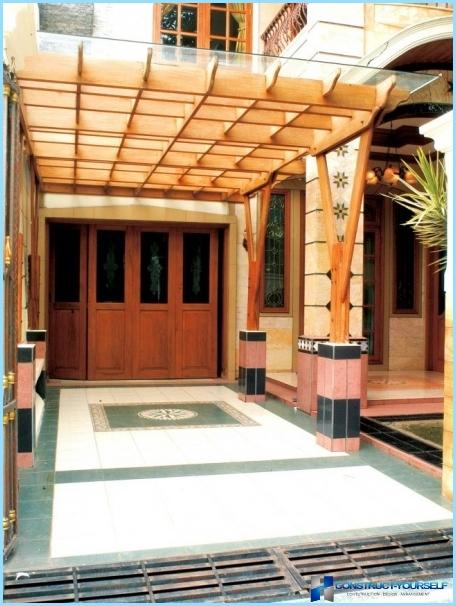
Also, sheds can be split and at the place of installation. For example, there are freestanding awnings that are located away from the buildings (they are often used for covering of car). Another option – attached carports. They are located above the entrance door or on an outdoor veranda. Built-in designs are at the stage of building a house, they are part of the architectural ensemble.
Precise dimensions will help to calculate the required amount of material. In addition, the material must be treated with antiseptics, and other products against mold, moisture and ignition to the canopy lasts longer.
Immediately prepare the following tools:
- hacksaw on wood;
- screws;
- screwdriver;
- hammer;
- nails;
- roulette;
- metal corners;
- anchor bolts.
Subsequent work can be divided into several stages:
- Install the support racks. In order to withstand the load, it is recommended to choose wooden beams, with a cross section not less than 75?75 mm 2 PCs Part stand, which will be in the ground, needs to be further processed in water-resistant material, for example, bituminous mastic. You have to dig two holes drill or a shovel. Their depth should be 50 cm Install there wood racks, align them on a level and pour concrete or fill with gravel. Once they are secure, trim the ends with a bevel in height, for installation of rafters.
- Upper rail, the method «paw».
- Installation of roof system. As rafters use the boards, section 150?50 mm. They will provide sufficient strength to support the ceiling span in 6 m. the Distance between them is 1 m. In this case, one end of the rafter fixed to the wall, and the other is mounted on the top rail. To connect the entire structure, you can use steel angles, nails or screws on wood. As for mounting to the wall, then it is better to make by means of metal anchors or dowels.
- Crate. Once the rafters are ready, on top of them is a crate on which you will install roofing material. Crates can be rented edged wooden Board that you want to tie to the rafters perpendicular, in increments of 1 m. Use a screwdriver and screws for wood.
- In the end remains to lay the roofing material. You can use it as a slate, and corrugated sheets or shingles. It all depends on your desire.
Now your covered porch wood ready. This is the easiest option that can execute for everyone. You can additionally equip it with various decorations, for example hanging vases, lighting and carvings.

