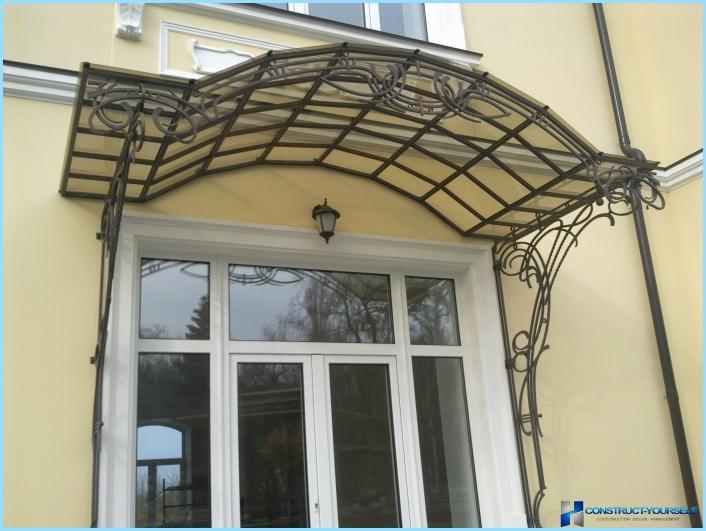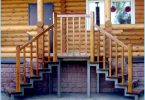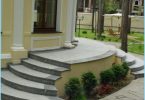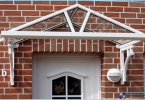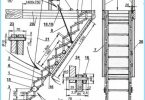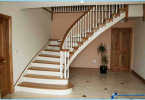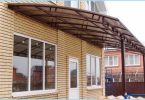The contents
- Key requirements
- Requirements for the construction
- Drawings
- Materials and tools required for visor
- SNiP
Any design has a number of requirements that must be met in its construction. Otherwise, it will have a small lifetime and imperfect appearance. Also significantly increases the risk of collapse.
What should be the visor ↑
The canopy over the entrance strongly influences the impression made by the house. The design has to meet certain requirements, conditionally they can be divided into three groups:
- Security. The canopy over the entrance needs to be installed according to current safety and building codes. Otherwise, the unit could fall over from strong winds. Special attention should be paid to the slope.
- Strength. When you create the canopy is one of the main requirements. Choose quality and durable materials that have long life and attractive appearance. Also attention is paid to fasteners.
- Form. This is an important factor, which determines the appearance and design of the visor, and its durability. The canopy should be wider than the entrance. This will allow to provide reliable protection from rain. The depth depends on the architecture of the house. Standard is about 1.2-1.3 meters.
An important requirement for the canopy is a system of drains. It should be equipped with the design. It is desirable to take care of the tank, where the water will drain, it can be used for irrigation. Of course, it is important that the bias under which the device is installed.
Key requirements ↑
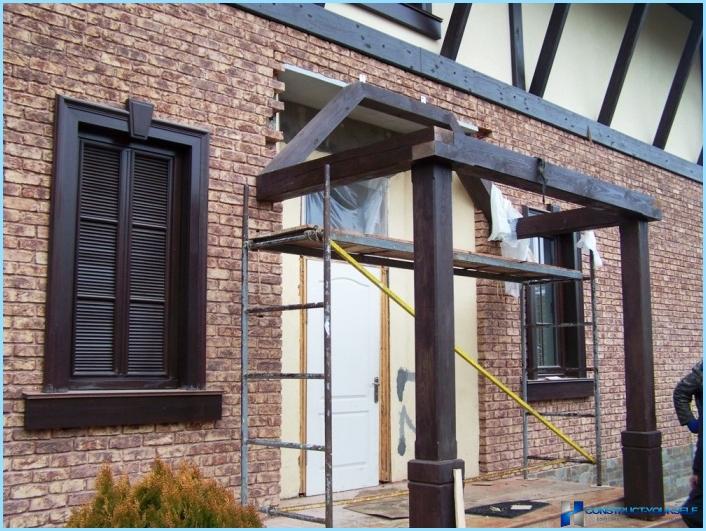
In addition to the General requirements, there are specific inquiries that must be observed by all builders when creating the design of the canopy over the entrance:
- The material selected for construction of a canopy over the entrance needs to possess not only strength, but also be resistant to diverse manifestations of weather.
- The appearance of the canopy over the entrance door should be in harmony with the facade and overall house design. Even its slope is selected in accordance with the overall architectural concept.
- The quality of the fixtures must be used in elements designed for outdoor use.
Compliance with these requirements will allow to create high-quality and solid construction of the canopy over the entrance, which will serve for many years and will fit harmoniously into the overall concept of a house or other building.
Manufacturing requirements ↑
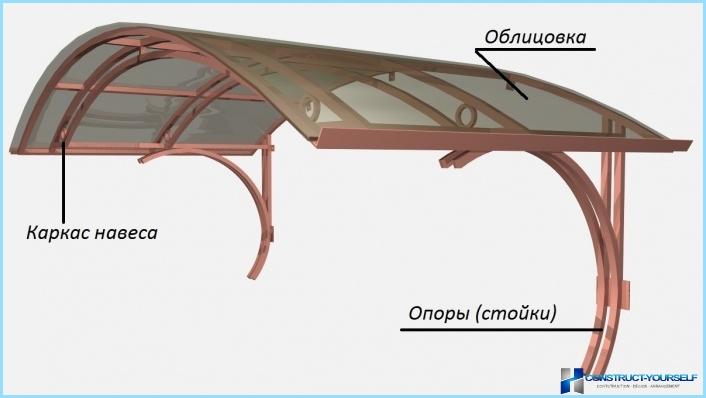
To get a solid canopy over the entrance, which will be a great addition to home design, you must carefully approach to its manufacture. Even bias has a value.
The manufacturing process consists of the following steps:
- Designing. On stage, you need to make a drawing which will be done in the design of the canopy over the entrance. It is important to specify the relevant dimensions and accurately prescribe the elements of the product.
- Training. To create a quality canopy over the entrance needs to collect an appropriate set of tools and materials. In the future it will save time and create a product that will meet the SNiP.
- Manufacturer. You need to cut the profile on the sizes specified in the drawings and carry out the grinding sections. After that, the details of the future canopy over the entrance will cook. The welding also can be polished.
- Treatment. Processing requirements are especially stringent, because it depends on the quality, not covered if the rust design. All was according to the SNiP, you need to spend priming and applying paint.
- Veneer. Now you need to put on the frame of the roof.
- Installation. To install the canopy drill a drill in the wall hole and install the product.
All these stages are necessary to realize in the given sequence, the device must meet the building standards and had the desired bias. Then the canopy over the entrance will have long life.
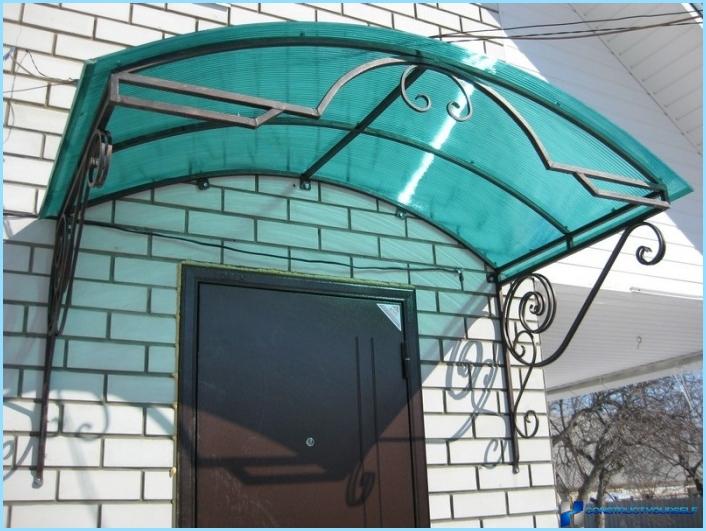
Drawings ↑
Drawing is an important element when creating a carport. It helps in advance to see how it will look design. The design allows to calculate and achieve a predictable result.
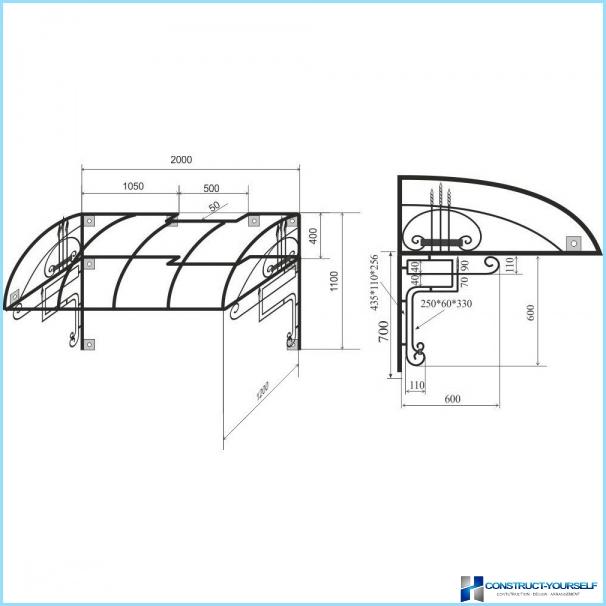
Drawing can be done independently. The design is simple, but minimal knowledge in order to carry out the design need. So you can take the finished drawings and choose the one that will like or turn in an architectural office.
Made in advance drawing will also help to calculate the exact amount of materials and an estimate. Actually, for this and need the schematics. They allow you to optimize costs and achieve a positive result.
Materials and tools required for visor ↑
Below the canopy had desired slope and conform to the norms needed to take care of all materials and tools, as well as set requirements. So, you will be able to bring to life created in the design phase of the drawing. For this you will need:
- The material for the roof. Perfectly profile look canopies of glass and polycarbonate, but this is optional.
- Anchors and screws, which you will attach the pipe.
- Primer and paint for exterior use.
- Machine for welding.
- A hacksaw, hammer or electric drill, angle grinder.
- The sprayer helps you quickly to apply the paint. In his absence you can use a brush.
- Personal protective equipment. These include respirator, gloves, special clothes and footwear.
Having all this kit, you will be able to realize the drawing of a canopy that will hang above the entrance. Thus its slope will correspond to the prescribed in the plans value.
Building codes ↑
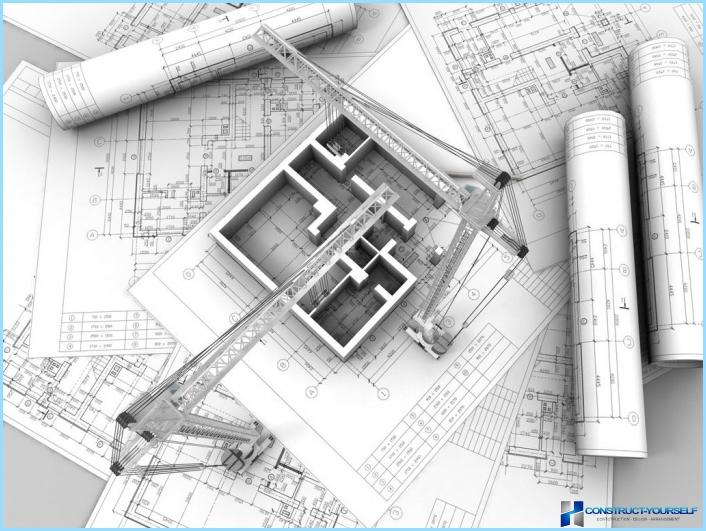
Device visors meets SNiP 31-06-2009, or rather its updated version from 2012. However, in this document, little information regarding the requirements for device sheds to private buildings.
This SNiP contains the requirements for the development construction of public buildings. It States that unorganized drainage is possible only in buildings up to two floors if they have a canopy.
The document also contains information specifying that the canopies can be made both over the balcony and above the entrance. The presence of two structures at the same time does not contradict the basic norms of modern construction. This is a SNiP for 2012 and its requirements.
If we take as basis the SNiP 31-01-2003, there is interesting information regarding the construction amount. It says that it is necessary schityvat outdoor items like sheds.
Requirements visor with a metal frame ↑
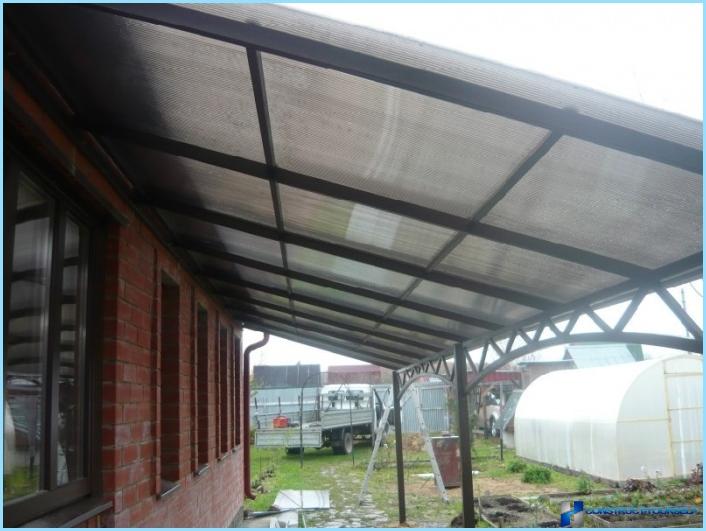
Quite often homeowners one of the main requirements to the builders, who creates a canopy over the entrance, push the metal core. Although SNiP has no such requirements, this type of canopy above the entrance has a number of advantages:
- Attractive appearance.
- Design metal frame canopy over the entrance is able to withstand any roof.
- Proper treatment allows the visor to withstand changes in humidity and temperature. And this is one of the main requirements for the canopy over the entrance.
- A similar version of the frame in perfect harmony with the metal. Also it goes well with plastic, and corrugated polycarbonate.
There are two options of metal frames. Their design can be wrought and welded. Each of these options visors, which are made above the entrance, has its own requirements. While they are still in the design phase.
In most cases, requirements for the structures of the frames from profile are much lower than for wrought products. This is due to the cost and complexity of the design of the canopy that will be made above the entrance. Besides, forged products are more attractive and can be allocated a variety of swirls and other artistic elements.
The results ↑
Requirements for the construction and installation of a canopy called simply impossible. But to ensure that the results were satisfactory you should use quality materials, make a drawing and don’t forget the tool kit. Then you will be able to make any bias for the design of the canopy.

