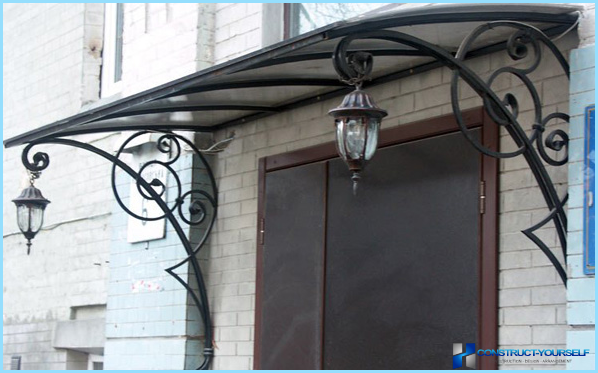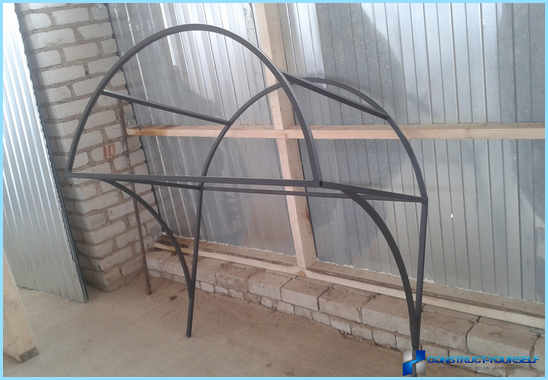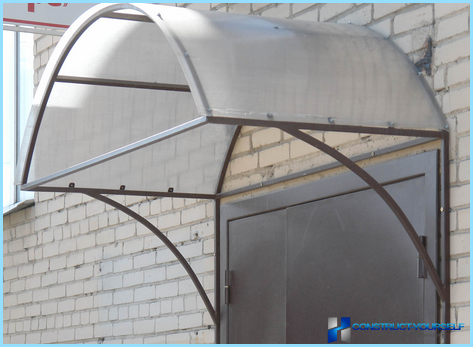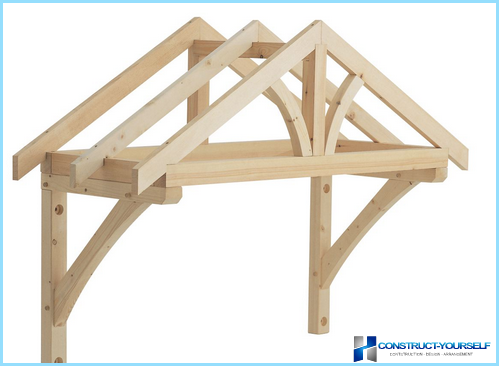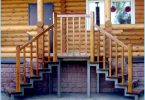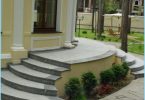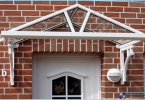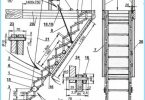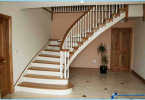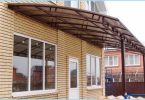The contents
The most public part of the house, which have aggressive effects of the environment is the door. To protect the input from damage, the experts recommend to install the visor. Know quite a large number of variants of this construction and methods of installation. This article will help to arrange a canopy over the porch with their hands, and make it not only functional, but also a very beautiful element of the house.
What should be the visor ↑
To not have to redo the work already done, it is important to understand how it should look like this element of the building facade, and what requirements to comply. Consider a detailed list of minimum requirements for canopy over the entrance door:
- it needs to be durable. You must correctly calculate the indicator of the structure to sustain not only your weight, but the weight of the atmospheric precipitation (snow) that cover it, and the weight of the plants twining round the supports of the roof;
- be sure to include a holding tank, and storm drain that will provide relief drainage;
- would be better if the canopy will protect not only doors of entrance to the house, but will ensure the safety of the porch as a whole;
- the design should match the style of the facade of the building does not look alien element.
As seen in the photo, the materials for the visor should be combined with the appearance of the whole house.
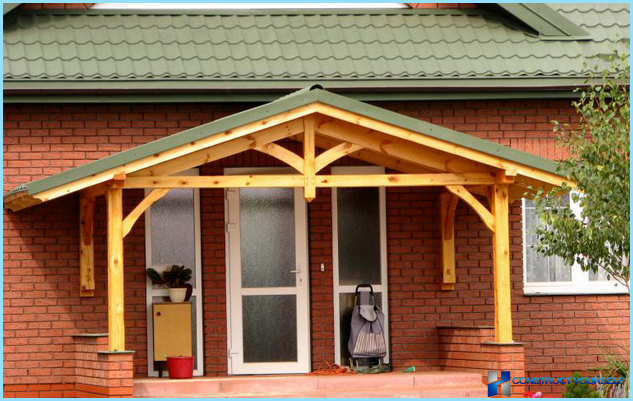
What are the canopies over the porch ↑
By design, this element may be supported or suspended. In the first case the frame is fixed on special support pillars, in the second case, the visor is secured with special fixing on the wall. To select materials for construction to the basis of the designed construction. So for the design on the supporting pillars need to choose a more durable material since it must withstand a greater load from lying on the canopy of snow. Pendant design provides a more lightweight Foundation, the photo below shows that it is designed in such a way that the amount of precipitation does not accumulate on the visor.
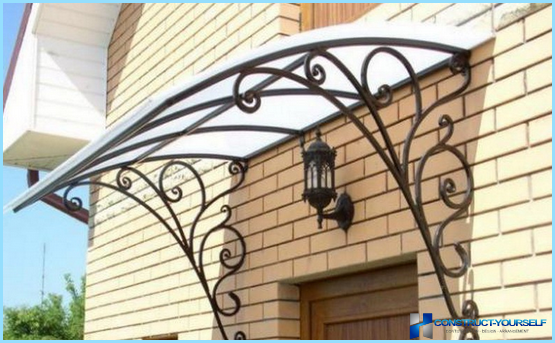
Depending on the form canopies over the front door can be:
- arch type;
- single;
- gable;
- type tent.
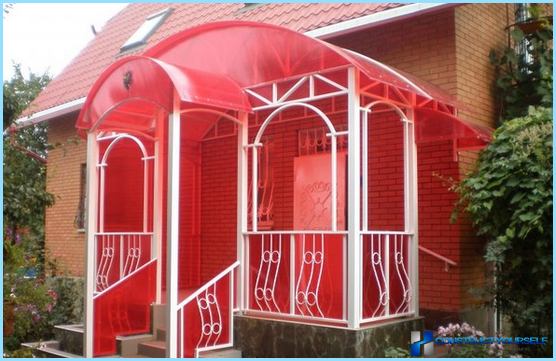
How to choose the right material for the canopy over the porch ↑
Correctly picking up the required materials for arrangement of the canopy over the front door, it is possible to realize the most daring design decisions. Traditionally, lean-to and gable roofs roofs using materials such as slate, metal or trapezoidal sheet.
In the case where design has a more complex shape, the better to use more malleable materials: polycarbonate or soft tile.
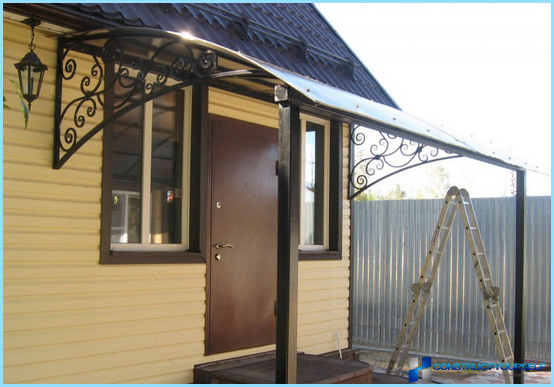
Fabrication of planar visor ↑
For the manufacture of the visor with your hands you will need the following materials: bracket for eaves, gutter, downspouts, area metal, strap junction, pipes, bricks, shingles, fasteners. Installation of the canopy is impossible without the following tools: welding machine, tape measure, handsaw for metal.
Before starting work it is necessary on paper to draw a sketch of the future product or downloaded from the Internet a photo of him. It is necessary to make several measurements and calculate the length and width of the porch. To the obtained results, it is necessary to add still the order of 0.6 m. the Final result will be equal to the width of your visor. To determine the length of awning you need to measure the distance from the entrance to the end point of the porch. To the result add the order of 0.2 m. depending on the architecture of the houses is calculated the height of the construction shed.
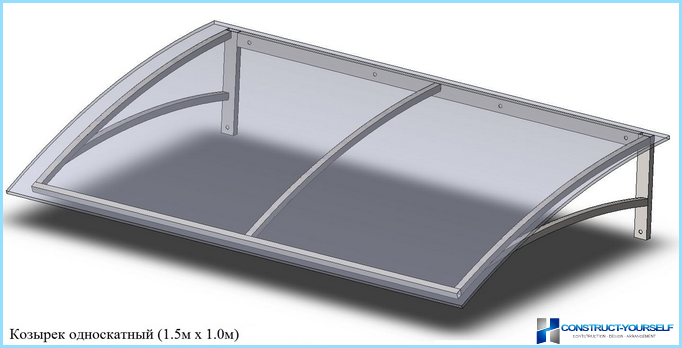
Using the above data draw a very simple sketch on paper and have it slice the first elements of the future of the visor – metal corners. Their length corresponds to the height of the slope of the canopy. Made of metal parts are also made of a beam in the wall and the struts. All parts are securely fixed to each other by means of welding.
Put the design over the entrance. To do this, use stainless steel screws and anchors necessary to fix the beam on the wall. Of bars make the crate, which is mounted on the rafters of the future canopy. If the visor is to hide the corrugated sheet between the rails be sure to leave a distance equal to 0.3 m. if the canopy will be covered with shingles, the sheathing needs to have a solid form. It is lined with roofing material.
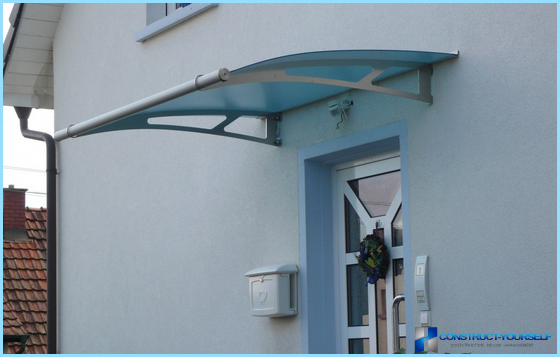
Manufacturer of arched visor polycarbonate ↑
Despite the fancy name to build with his own hands the arch above the entrance simply. Ready-made frame can be bought in a specialty store, but you can make your own hands.
In the same way as when mounting a single design, before beginning work to make the necessary measurements and draw the sketch diagram of.
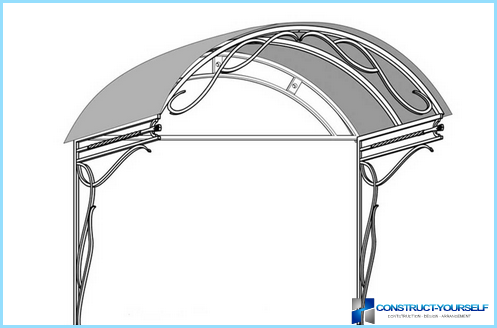
In order to make reliable arched canopy with their hands, I use the following algorithm:
- Mount the frame from the pipe. Best suited materials aluminium, they are quite easy to bend. Visor need two arcs are the same size.
- Prepared the arcs connect the pipe ends. To add the stiffness necessary to weld extra I-beam.
- Mount the awnings, they will become the fixing elements to connect the walls and the visor.
- Clean the frame of rust stains and scale. Definitely programsuite design and color it.
- Attach with screws arched canopy to the wall.
- With screws, attach the polycarbonate sheets to the arched design of the canopy.
So it will be possible to exclude the likelihood of snow and rain at the site of attachment of the shed to the wall of a house that will prolong its operation.
Manufacturer of gable design ↑
To make this design with your own hands is quite difficult, but with a little effort will succeed. Such construction provides the best protection from strong winds and driving rain. The design of the visor, shown in the photo below, greatly facilitates the cleaning of the snow. Gable sheds are characterized by high stiffness and good wind protection.
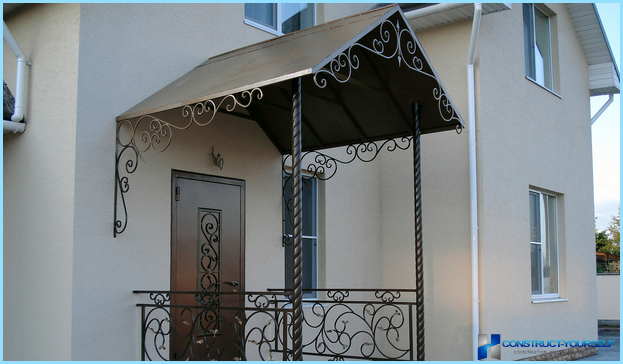
To make a design with your own hands, as in the previous embodiments, it is necessary to make a sketch or to see photos of the finished canopies online. Then to calculate the purlin and brackets. Only then can you start the installation of the visor:
- Connect two beams at an angle of 45-60°C. you Need two brackets the same size.
- Attach them to the width of the visor. Attach the vertical beams to the wall and, after checking the quality of work is level, fasten it with screws from stainless steel.
- Make the rafters of timber. If the canopy over the entrance is small, then you need no more than two pairs of rafters. Fasten them together with bolts, and then secure the rafters to the bracket.
- Mount ridge beam.
- Equip the crate. For this purpose you can use plywood, or timber, or any Board. The material is selected according to the wishes and possibilities.
- Attach the hooks for gutters gutter.
- Lay the roof. Precise instructions provided by the producer of building materials.
- For extra protection from the wind, fasten the side strap visor.
- Install the drain trough of water and the bar of the ledge. Carefully fasten the pipe to drain.
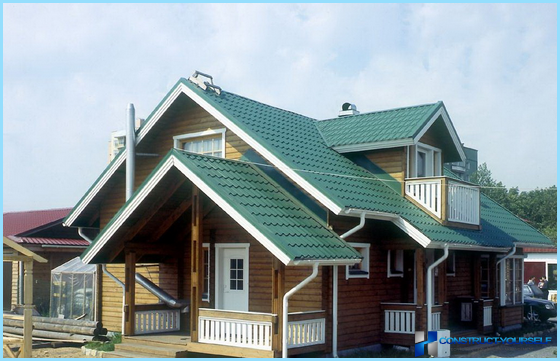
Conclusion ↑
With a little effort, and picked up the necessary tools and materials, to mount the canopy over the entrance of the house with his own hands is not difficult. But most importantly, to accurately calculate the forces, and if there are doubts, such work is better left to professionals. In this case, not only guaranteed to get a quality result, but also to save time.
Making the frame for the future of the visor you can apply a little imagination and make it more attractive. In this case, the frame of the canopy can make wrought iron how to forge a frame with their hands will know in the next video

