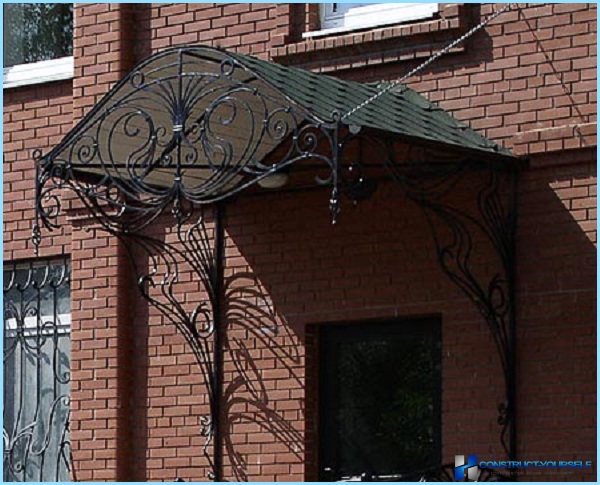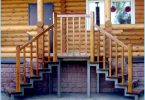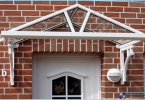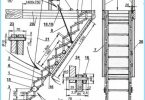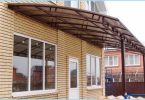The contents
- We make the frame-framework for the future of the visor
- Painting and Assembly design canopy over the porch
A lot of buildings in your home is realistic to make with his own hands, even without the help of wizards – there would be a desire and patience to deal with the sequence of work. The canopy over the porch requires proficiency in the basics of welding, knowledge of basic concepts of strength of structures and design and, of course, a good eye.
What should be the visor over the porch ↑
The modern variety of building materials you can implement any of the options of the visor that you like, or invent your own. Major design requirements not much:
- The strength of the canopy and protection over the porch;
- Reliable protection for entry doors and porch from rain, snow, icing icicles of the roof, birds;
- A relatively simple and attractive design, created to seamlessly complement the exterior of the home, photos;
- Ease of fabrication, availability and cheapness of materials;
Optimum design of the visor ↑
If we analyze the main structure and projects of the peaks, it becomes clear that some of the visors were made with purely decorative purposes and the part is simple and primitive versions, not entirely successfully closing the porch door.
The most attractive in practical use is suitable for the visor above the porch with his hands arched, curved in the transverse direction of the roof as pictured.
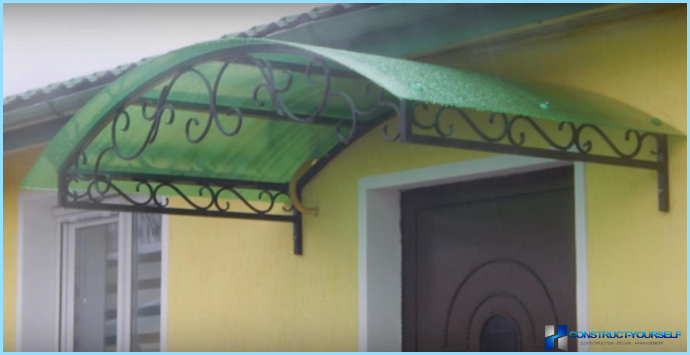
It is possible to enumerate some of the advantages of this design over other options:
- Symmetrical arched scheme has high strength and stiffness to vertical loads, which is very well seen on the photo, painlessly tolerate strong gusts of wind in the lateral and opposite directions, which is not true of the oblique and asymmetric structures;
- The low weight of the roof does not require a heavy skeleton and allows the visor relatively light and delicate, with a large margin of safety, it reduces the risk of collapse of structures in heavy rain or snowfall;
- A good side direction to drain the water from the visor does not require the use of special drains and sinks. If you use a lean-to canopy over the porch, the water often flows down on the steps or the collar coming out from under the canopy.
In addition to practicality, considerable importance is the compatibility of design and materials used in the project of the visor with the overall look and style of the building facade. For example, the lovely option is the wooden gable of the little visor suited for a home with a strong urban architecture, but will look perfect in a country house, photos. Arched visor is more appropriate to buildings of red ceramic bricks with ornamental fences, photos.
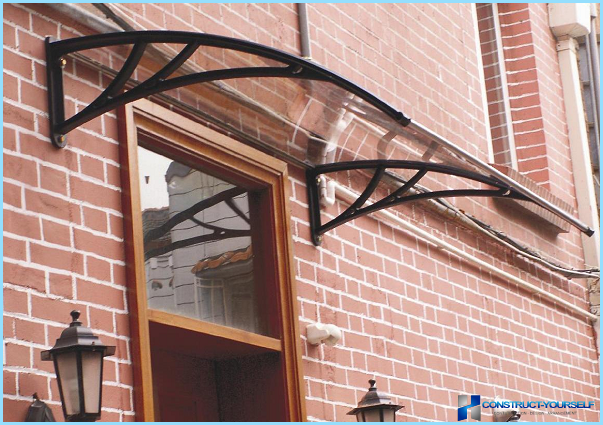
Making a canopy over the porch ↑
Before you build a canopy over the porch with their hands, you should acquire the necessary equipment, materials and practice in the manufacture of individual subassemblies.
Required tools and material
To build arch option we need:
- Manual device for bending metallic strips according to the given radius, this is the most complex and demanding mechanical operation, it affects the beauty and strength of the whole structure;
- Welding with welding facilities, with a dozen electrodes No. 4 to work with black metal, an angle grinder with a cutting circle, welding vise-clamp for fixation of welded parts;
- tape measure, square, level, drill with a drill bit for drilling in metal, brick and concrete, with a dozen anchor dowels and plugs to fix the screws in the wall above the porch;
- Thin-walled steel profile of square section, No. 25, length 15 m strip steel section 50×4, 5 m length;
- Primer and paint the color of your door on the porch;
- A pair of sheets of cellular polycarbonate with a thickness of 8-10 mm, 2 or 3 pieces, depending on the size of the visor, set of mounting elements and the compensating strips.
We make the frame-cage for a visor ↑
The first thing you need to ascertain the dimensions of the location of the future canopy over the porch. To do this directly on the wall over the porch need to make a layout and determine the linear dimensions – the width and the length of the frame, the height of the arch.

Of performed measurements it is necessary to make drawings and to accurately calculate height, radius of curvature and length of the arched arcs. Cut off grinder two steel strips of the estimated length and on the bending device to make the rolling of a strip in multiple passes, so that they match the curvature and the distance between the ends of the lines.
A good illustration of the process of rolling arches for a canopy over the porch is a video about the machine.
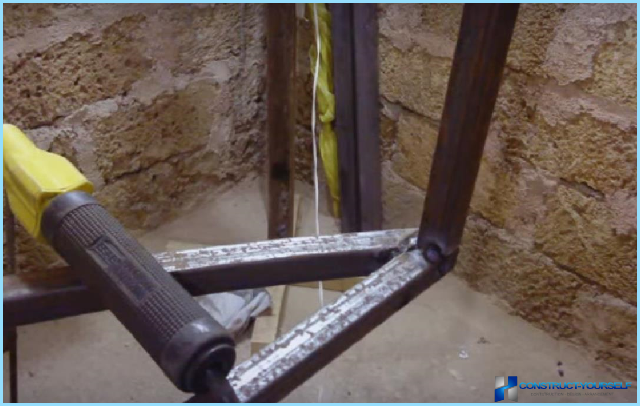
The next step is to cut from square cross-section segments, which further assemble the frame of the canopy over the porch. Usually welding is the most time making arched visor, but hurry, even if the connection the easiest elements you should not try to do it quickly leads to burn-through of thin metal.
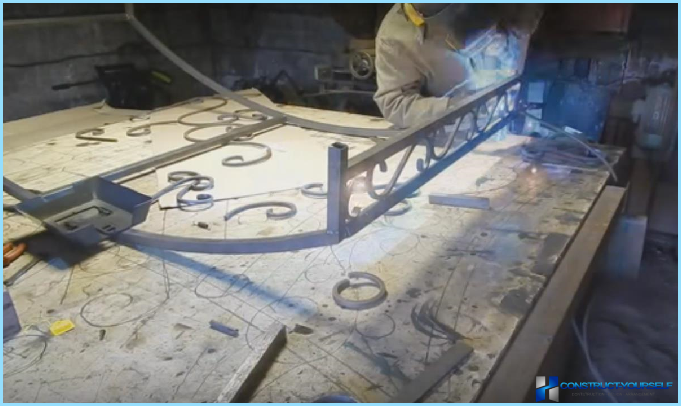
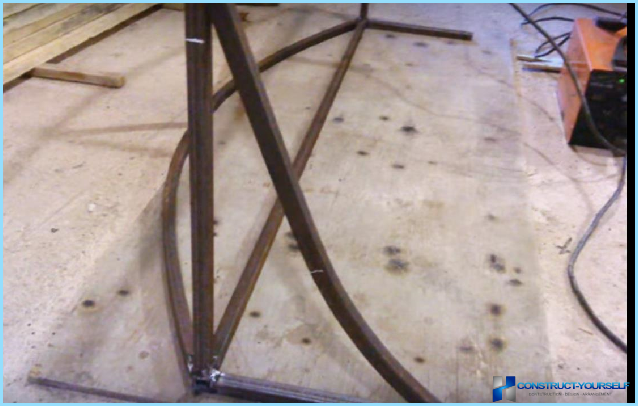
The Assembly begins with securing the arches in the upper part of the frame, then the design is allowed to cool and check the quality of joints sweep a brush with steel bristles, it is necessary to do some test bumps welded metal with a hammer. With the help of clamp fixed the lower part of the frame relative to the top and dot welded in the most extreme elements of the basis. Then welded the inner part and the outer elements.
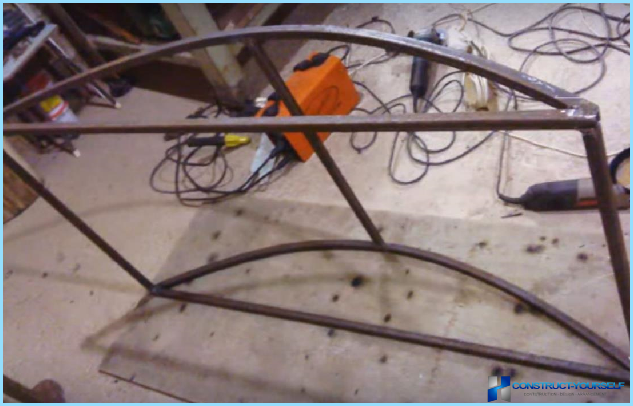
Next, you need to make a vertical mount. It’s two vertical lines, which will be used as a mounting frame of the canopy to the wall above the porch. They will have the main burden, so better to use a steel square profile 30 or 40 mm.
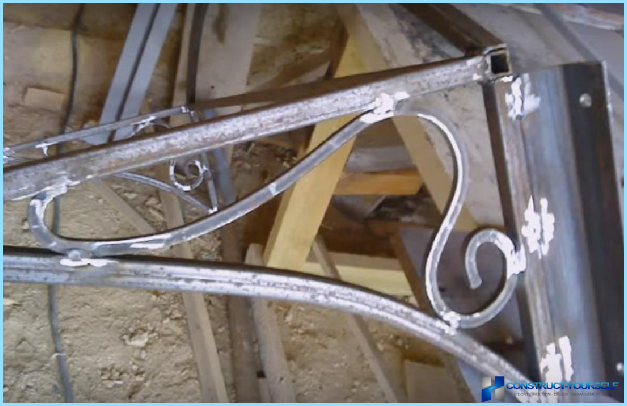
All completed welds must be thoroughly cleaned from scale, slag and do a thorough inspection of the welding. Often cleaning can be performed with disc brushes with steel bristles mounted on a shaft. With a drill process can be done in 30-40 minutes, whereas manual cleaning is three times longer.
After finishing cleaning design wipe with a clean cloth, then you need to do on the upright layout of the locations of the drill holes for anchoring on the wall. One of the holes you need to perform a thin 5 mm drill at the highest point of the arc to be directly adjacent to the wall above the porch.
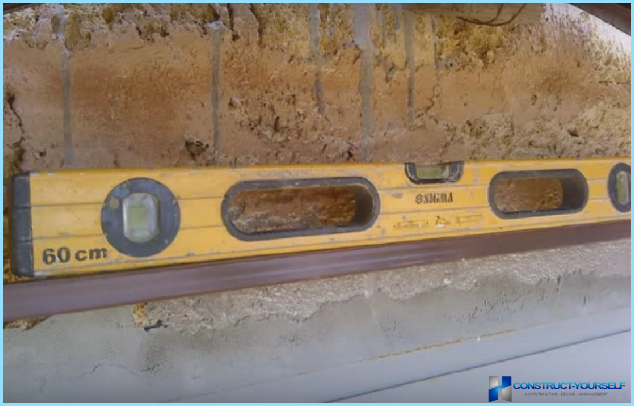
Painting and Assembly design canopy over the porch ↑
If drilled in the arc hole to score the pin, it will help to correctly set the position of the visor horizontally. Apply the frame to the installation site and mark up for holes of space for the anchor bolts. Serverlevel holes in the wall over the porch and hammered tubes with bolts.
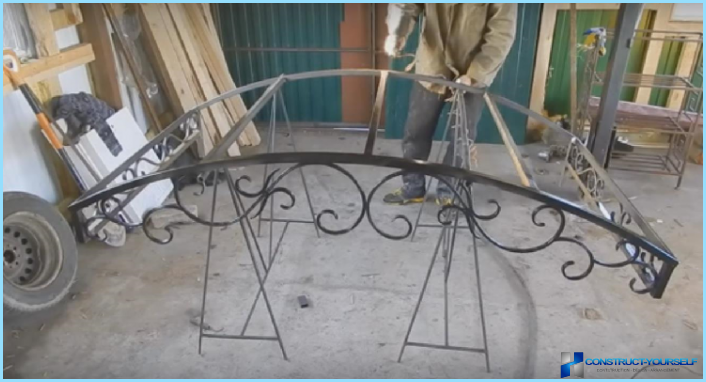
Before final Assembly is made, the design should be thoroughly cleaned of corrosion and treated with a modifier rust. This drug is an aqueous solution of phosphoric acid. After drying, the solution traces of rust gone, the metal can be primed and painted. This files most often choose to paint soft colors antique bronze or copper casting.
Installation of polycarbonate sheets is performed with the installation of the compensating washers and the gap between the joints, allowing the plastic under the action of heat to expand freely within the left of the gap.
Arched canopy over the porch ↑
Ideal structures do not exist. Under normal size arched canopy is long and steady. But often requires a large porch area that you want to close the visor. Therefore, in many cases owners deliberately depart from the recommendations and extend – lengthen the flight of a canopy over the steps and porch.
If you have a large front porch step, and some of the water and snow stays on the steps, it makes sense to produce and install more «adult» version arched porch. In this case, just extend the longitudinal I-beam design, which increases the size by 20-25%, consequently, increases the frame weight and the weight of snow sticking to the roof.
When extending the departure of the visor 15% load on the cantilever mount will grow by more than 50%, the margin of safety is almost gone. Therefore, in design it is better to provide for the possibility of the modernization project. Most often at the front of the frame is welded on two additional steel cups that are installed and recorded two additional support.
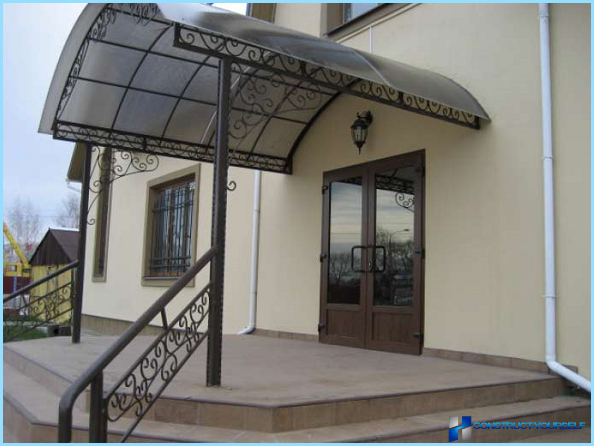
Conclusion ↑
Arched options of visors easily modifierade and improved even without Dismounting, and the major changes in the basic design. They are easy to complement a wrought lace ornament or system highlighting the steps of the porch. The simplest designs can be improved and completed with a lot of details. In any case, they remain one of the most popular options of canopies over the porch.

