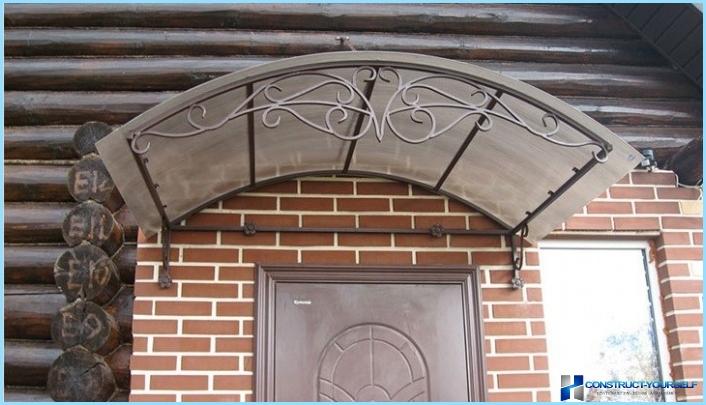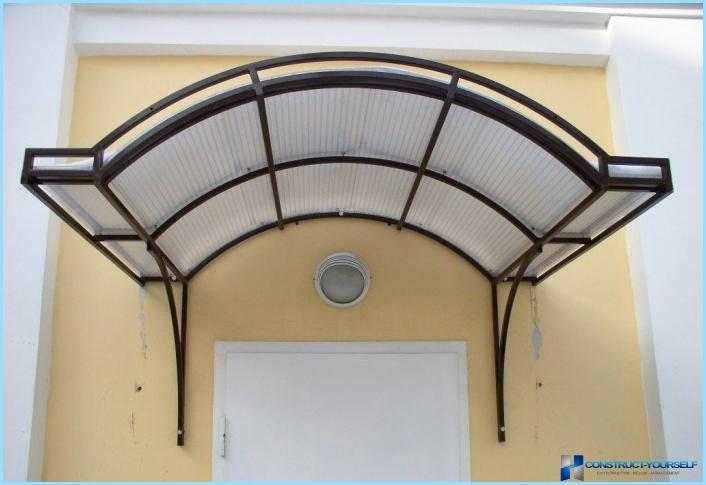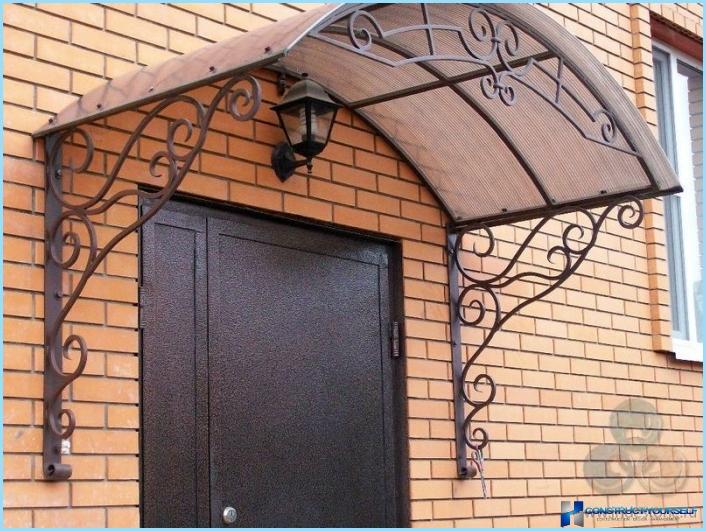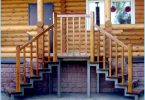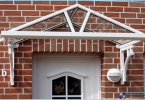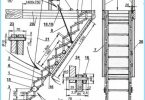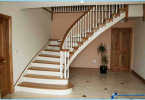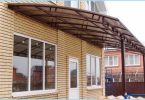The contents
To protect the doors and sill stationary visor. It’s a pretty simple design, but thanks to the skillful hands, the visor can become a work of art. Not only will it protect you from rain, sun and wind, but also will give our home a different look. Due to the different materials and forms, the visor will fit into any interior. You can just buy the finished design in a specialty store.
If you are not of those who are looking for easy ways, don’t want to spend a lot of money and know how to make something with your hands, then this article is for you. You will learn how to make a canopy over the porch what it will require, what are the products, etc. in addition, for clarity, will be presented photos and sketches of canopies over the porch of the house. Interested? Then begin.
The peak construction ↑
Before starting production, it is important to understand why you visor and what is its design. If you are still thinking whether you need it or not, I have to say – this thing is not just a need, it status. After all, without shelter will suffer from the plinth of the building and steps that will eventually wash water. Your porch is protected from snow, sunlight and rain. And the visor will have a lot to say about the owner: his fantasies, preferences and social situation. Whatever it was, it will give your home a finished appearance.
What is the visor? The device is quite simple. We can note 3 basic components:
- Supports, which are fastened to the wall, securely holding the entire structure. They can be made of metal, wood, or metal profiles. Metal is more reliable and sturdy, but over time it is not rusted, the surface processing is required. Wood is a beautiful natural material. It is environmentally friendly and durable. However, water exposure to rain can rot and deteriorate.
- Frame extending from the supports. This is the basis of the whole structure. It will creep roofing material. He too made of metal or wood. It is important that the frame of the canopy over the porch had durability, withstanding the weight of falling from the roof of snow and constant exposure to wind and rain.
- Cladding (roofing) material. He will protect you and your front porch for the house from outside influences. It is noteworthy that the material can be used a number of materials have their advantages and disadvantages. Affect the price, quality and the purpose for which the necessary design fabrication.
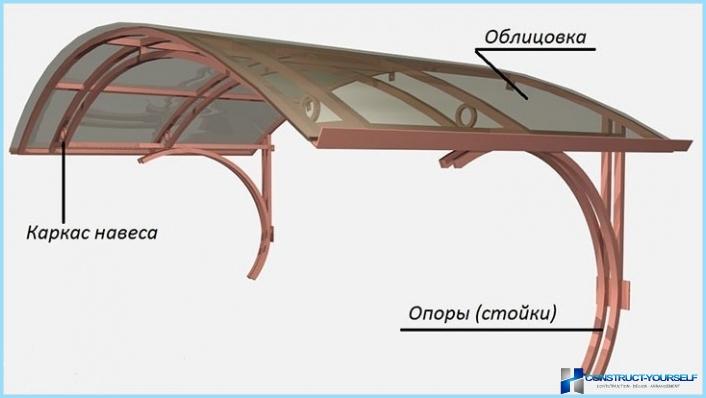
This is the main part of a conventional visor. They can be modified to have various add-ons, decorative elements, etc. But the basis remains the same.
What are the visors ↑
As noted above, the roofing material for sheds may be very different. On the market you can find a huge range of products used as cladding for visor. Depending on the materials of construction can be divided into:
- made of polycarbonate;
- made of corrugated sheets;
- made of glass;
- made of fabric;
- made of steel sheets;
- made of wood;
- made from rolled materials;
- made of tiles.
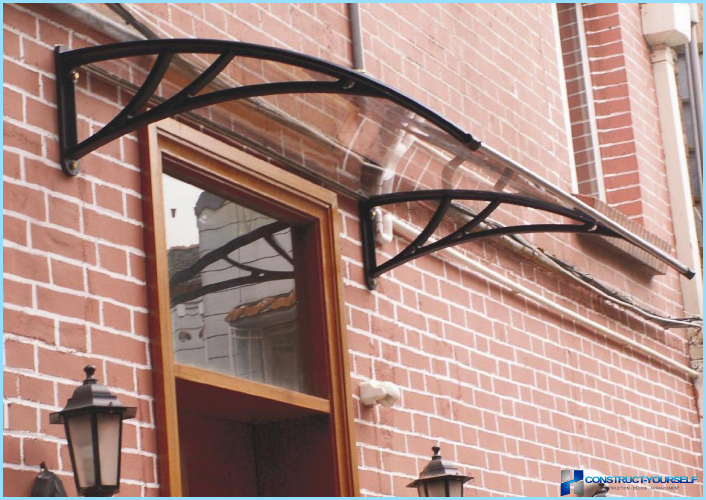
As you know, all of these elements are suitable for the manufacture of canopies for the home. Their choice is completely up to you. For example, polycarbonate has a number of positive qualities. It is a modern material that copes well with its task. It is resistant to mechanical damage, and a variety of colors will provide you with a beautiful design canopy over the porch. But, polycarbonate is not as well retains the sun’s rays, as, for example, corrugated. The same applies to glass. If your goal is not only to protect the sill from rain, but also make a cozy place to stay, it is advisable to cover the frame does not transmit rays content.
It is worth noting that the canopies differ in even one criterion – the form of the roof. Before doing the drawing, it is important to see what types of roofs there are. Listed below are the most common types of roof:
- Shed.
- Gable.
- Tent.
- Arched.
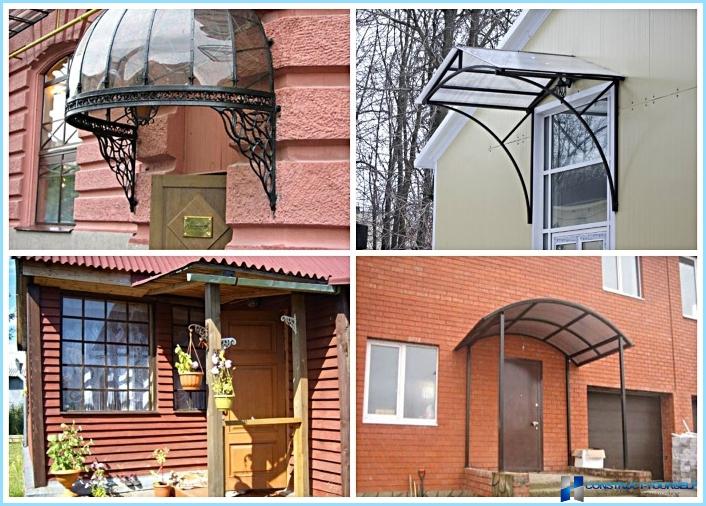
Their choice also depends on you. If you want to do yourself, then rate your strength to handle the task. It’s easier to make a simple lean-to design, technically sophisticated than the tent. Now, with all the data, we can consider how to make a canopy over the porch.
The preparatory stage ↑
Every master, even not experienced, knows that the beginning of any works begins with the planning, preparation, tools, materials and working place. The same goes for device canopy over the porch. In addition, you need to make a detailed drawing, taking into account all wishes, the material and shape of visor. Why the need for a drawing? So you can easily navigate to quickly build the design you want, knowing what you like to do. You must read all the details: desired length of the structure, the height of the frame, form roof and the material used. Consider how to fasten the device to the wall, using anchor or bracket. And that the flowing water does not enter the blind area, it is possible to consider the drain system to divert water to a certain place.
To determine the size of the canopy, add to the length and width of the porch 20-30 cm on each side, so precipitation did not fall on him. But do not overdo it, making the canopy too large. The larger the area, the more it of ice and snow is winter. The canvas and the bracket can not withstand such weight. Analyze the average annual level of precipitation in your area. Below the photo is a drawing of the canopy for clarity. Can use it as an example.
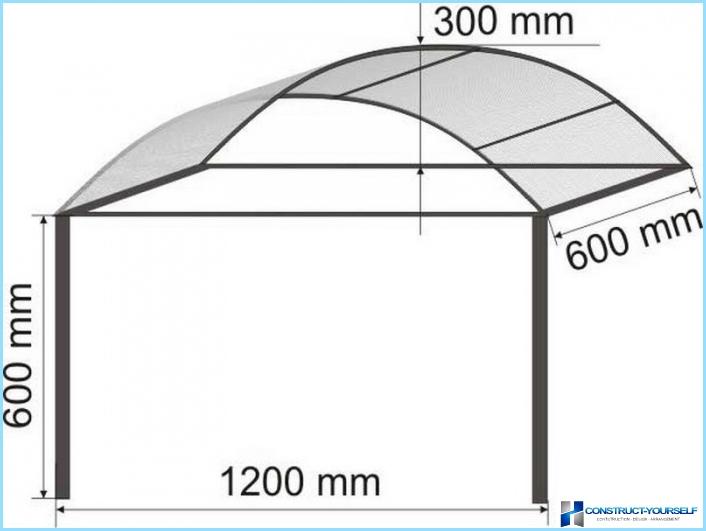
It is clear that the desire of the drawings for the canopy over the porch will be different. You can design it yourself or select one from a photo provided below.
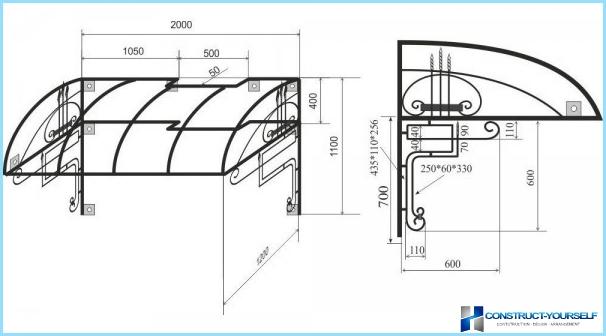
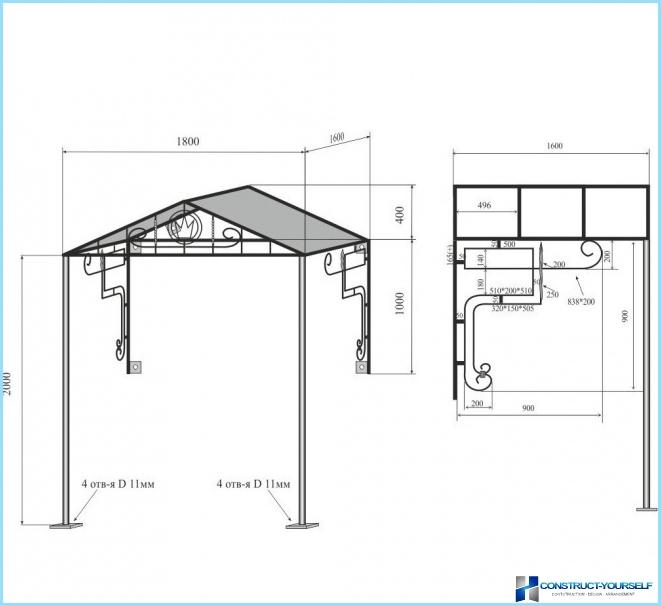
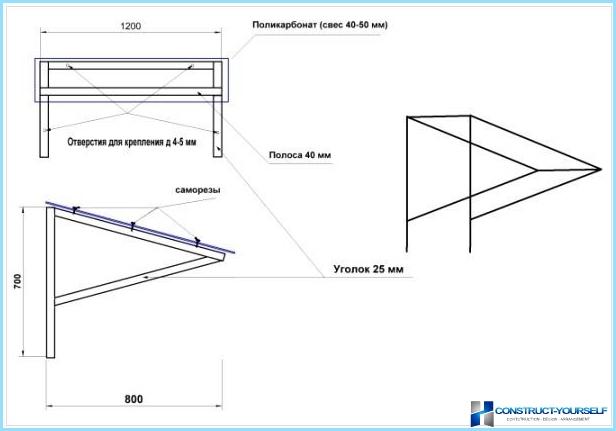
After selecting a scheme, prepare the necessary tools and materials:
- roofing;
- the material for the frame;
- ladder;
- grinder, welding machine, drill (planned when the metal structure);
- plane, saw, hammer, sandpaper (for wood);
- bracket for mounting the visor above the porch or other fasteners;
- screwdriver, tape measure, level and a marker.
Left to prepare for the workplace and start making the frame of the canopy for the home.
The manufacture of the frame ↑
The first thing you need to make a skeleton. Guided by drawings, slice grinder (for metal) or saw (for wood) the necessary components required length. Measure them with a tape measure, make a mark and do the cut. The basis, in whole or in part, will be collected on the ground, for convenience and simplicity. Remember that the strength of the frame depends on the strength of the entire canopy.
To connect the elements together in different ways, depending on the material. If you decide to do a solid Foundation of metal, you need a welder. It is clear that without the necessary skills to weld you do not get. In this case (when you are not a welder), you can ask for help from friends.
With a wooden frame will be easier, as certain skills is not required here. All you need is a hammer and nails, screwdriver and screws, metal corner. This allows you to securely connect parts of the frame.
Looks like the finished frame on one of our schemes you can see in the photo
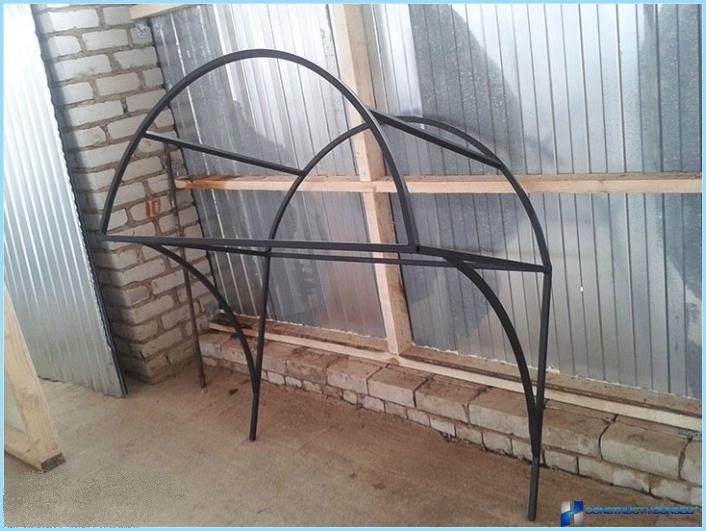
Then in the profile you want to make holes to secure it to the wall through the bracket. Mounting is by screws or anchor bolts, depending on the weight and dimensions of the structure. For reliability, drill holes in 4 places: at each end top and bottom. If required, on supports you can make 1 extra hole. If necessary, the frame is primed and painted. Now consider how to reinforce the canopy over the porch.
The final stage of sheathing and fastening ↑
Now you have two options: either fix the frame to the wall and then sheathing, or sheathing it on the ground and ready to hang. In the first case, make a wall layout, attach the frame and mark location of holes on the wall. Drill them and attach the visor.
When everything is ready, you can sheathe the frame with the selected material. To start, measure and cut a sheet of the roof deck. Polycarbonate, corrugated sheets, rolled materials are well bent, so arch and tented forms of problems should not arise. If you make a visor of corrugated Board, can be used for fastening rivets. In the case when the role of the material is the polycarbonate, the scheme is slightly different. The photo shows how to do it properly.
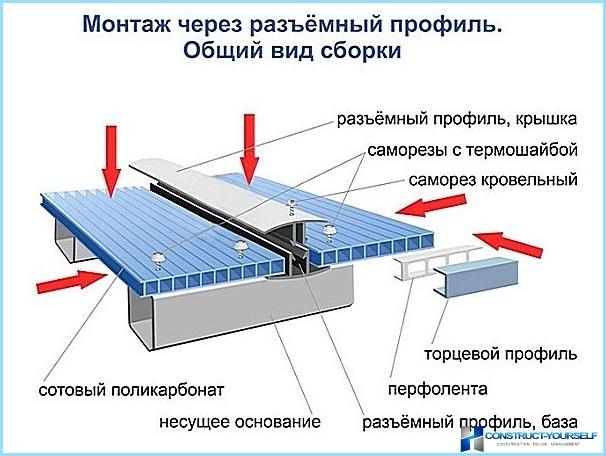

This works for device canopy over the porch of the house finished. If you do it right, your house and the porch will be protected from the effects for years to come. View the photo of the finished canopies, hand made.
