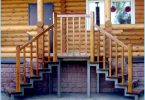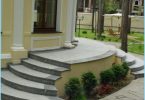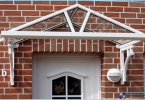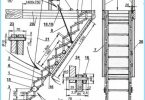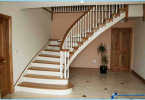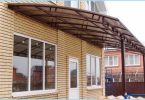The contents
The porch is the calling card of any home or office building. Just how original and functionally it is drawn, depends on the first impression of the whole building.
Varieties of wrought-iron canopies over the porch ↑
Version of design these days you can choose absolutely any, it all depends on imagination and financial possibilities of the house owner.
There are several characteristics used to subdivide forged canopies for porch:
- Used for the manufacture of the material;
- The shape of the visor;
- The material for the frame
The photo shows the forged visor, suitable for the porch of a private house.
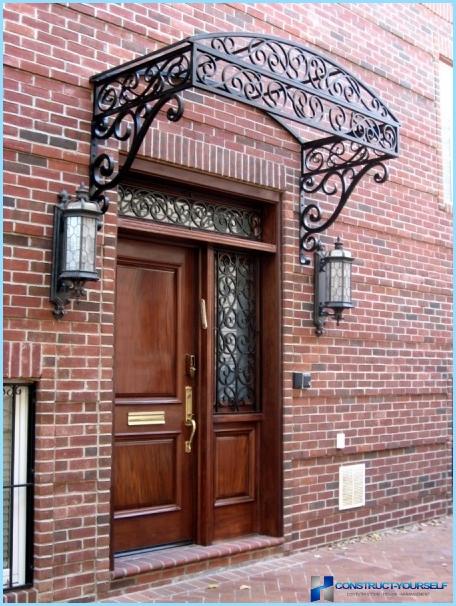
This design can be made of solid metal (pictured forged model)
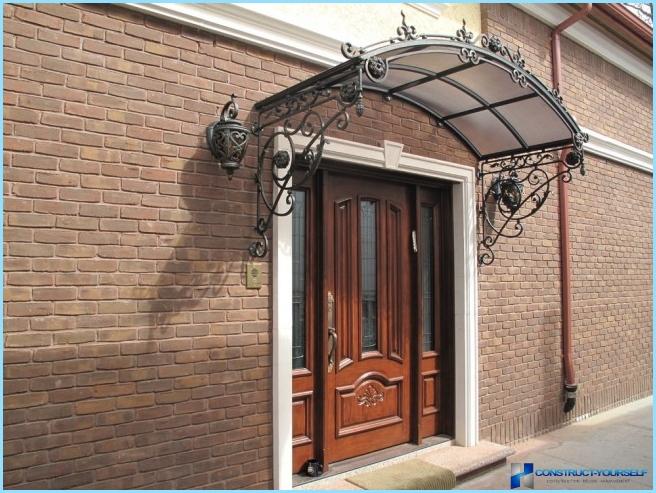
any of the wood. In the photo – the version wooden frame of the canopy.
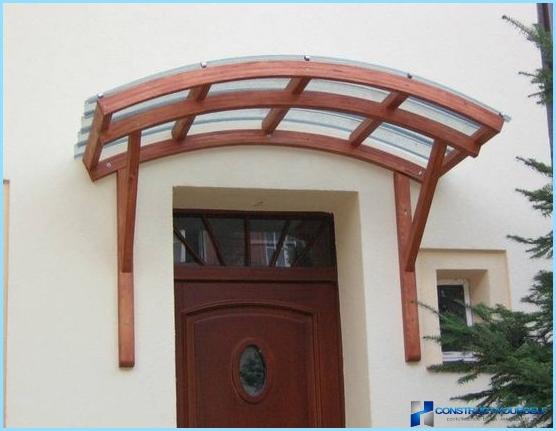
Metal structures for canopies can be accomplished in two ways. The first option, shown in the photo below, is a welded metal structure made of tubes. A similar frame can be built independently, armed with the necessary materials and tools.
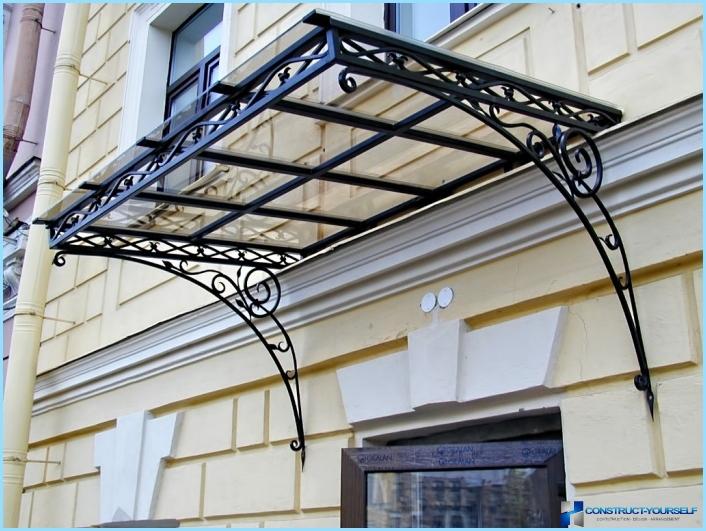
You can build a solid Foundation under the visor and through forging (sample on the photo).
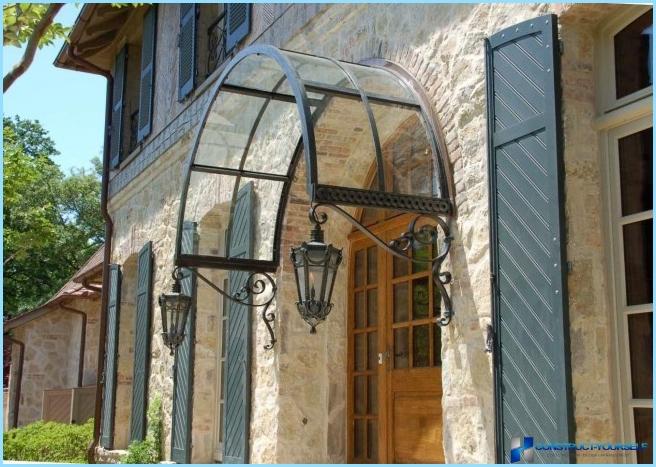
This construction will be durable and reliable, and among its main downsides will mention only the high cost of the product.
When choosing a wooden frame under the canopy on the porch, you can pick up a variety of options, varying in shape and size. Since wood is a flexible material you can bend it to the shape conceived for the project.
You can make over the porch and frameless version of the visor, which will consist of flat sheet, fitted using special brackets and stretch marks (a variant of this solution in the photo).
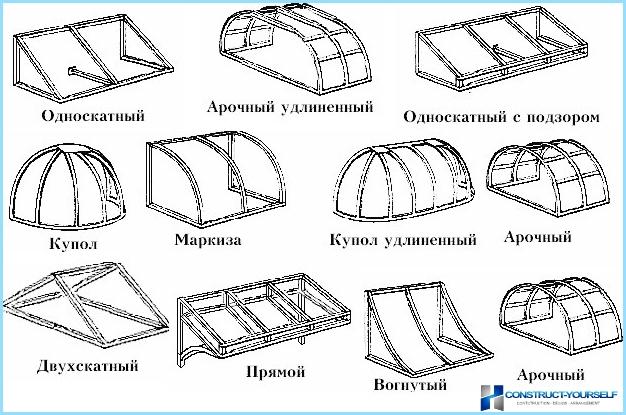
Form of visors ↑
There is a subdivision kozynkevych structures form. Can over the porch to establish a flat, trehskatnye, gable, semi-circular models.
The simplest option is a flat visor (pictured).
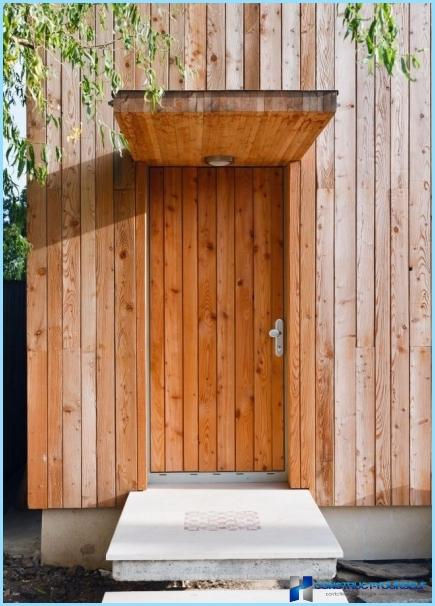
It can be used to protect the entrance to the house is only vertical flow of rain. For fixing such design will fit any materials.
Gable version is able to hide from oblique streams of water, small wind, make it from metal, polycarbonate.
For the manufacture of trehskatnye design will require the metal frame. Forged the Foundation will adequately cope with any weather troubles, will protect the entrance to the house from snow, rain, strong winds.
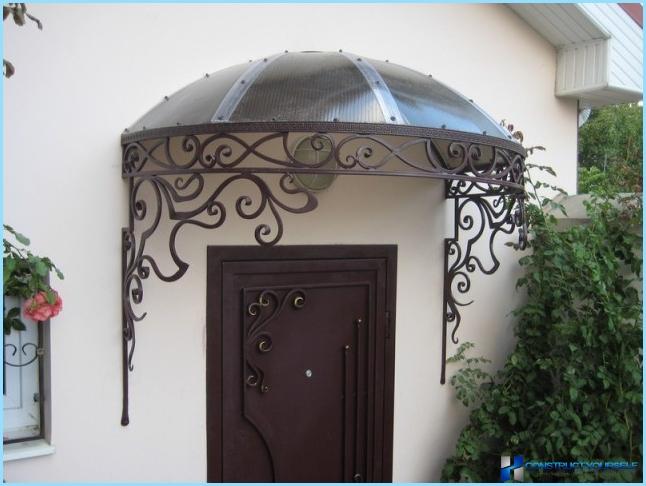
Impressive semi-circular visor in its manufacture is used polycarbonate, metal, metal sheet, plastic. The basis is made from metal profiles or wood.
Depending on the mounting you can choose the hanging or supporting option. Support have impressive weight, their fixation will need a metal pipe or wooden beam. The suspended canopies are light weight, they can be fixed on the wall.
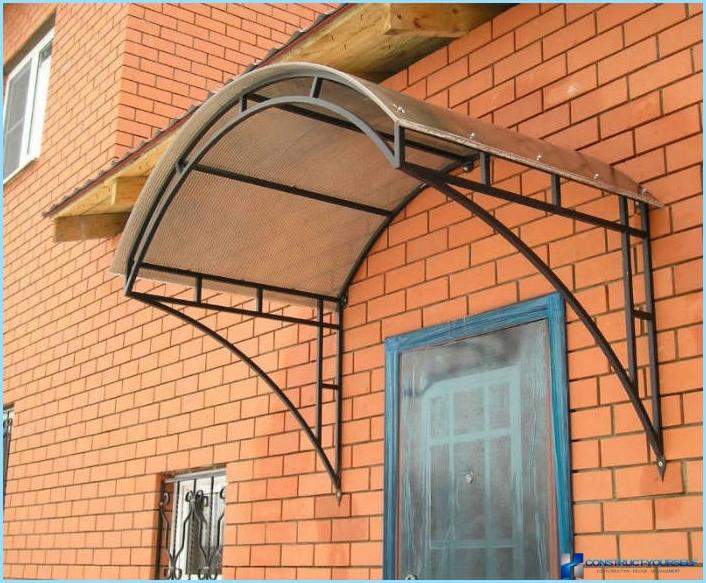
The option of polycarbonate ↑
It polycarbonate is the most popular material among owners of shops, offices, restaurants. It has many positive dimensions that should be mentioned. Material can withstand temperature range from -60 °C to +110 °C, non-flammable, transparent, has a diverse color palette. In addition, the polycarbonate is flexible, so you can make the visor any form. This option is the hinged design is highly aesthetic, allows to hide small defects existing on the facade of the building. Among the disadvantages of this choice – yellowing or cloudiness after some time of PC and the loss of their original strength.
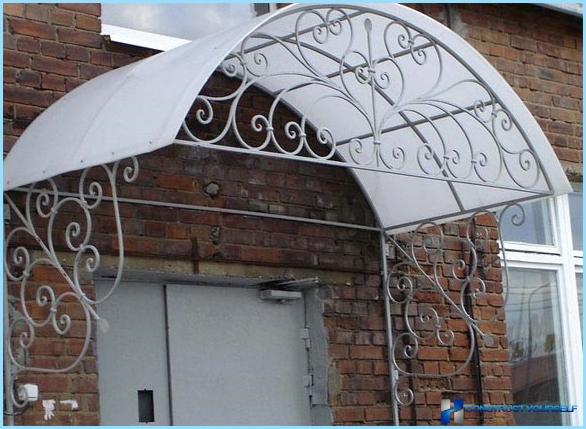
Metal structure above the porch ↑
In the manufacture of such visors, use different high quality materials, providing strength to the structure, resistance to external aggressive factors, long operational lifespan.
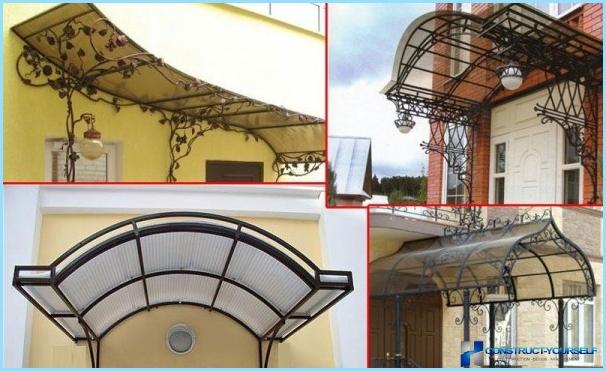
In addition to the protective functions, this design has good decorative characteristics, forged fastener, the visor attaches to the front of the home of noble and sophisticated look. The disadvantages include the impressive weight, so it is important to preselect a suitable fastener, to think over installation, to carry out the necessary calculations.
Corrugated sheet as a canopy ↑
This material occupies leading positions on the modern construction market. It comes in the form of sheets having a profiled pattern. On both sides of the sheet coated with special protective polymer layer. The corrugated sheet is offered by the manufacturer in a variety of colors, impressive size.
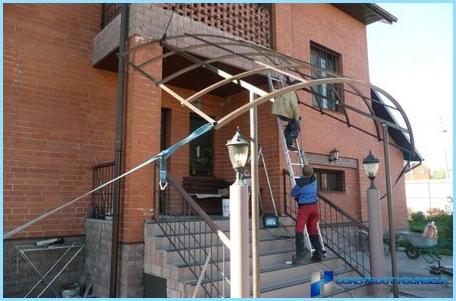
Visor, plastic, ↑
For such structures used PVC, which is glued to the frame. The technical characteristics of this material is similar to polycarbonate, but has a lower weight, a longer service life.
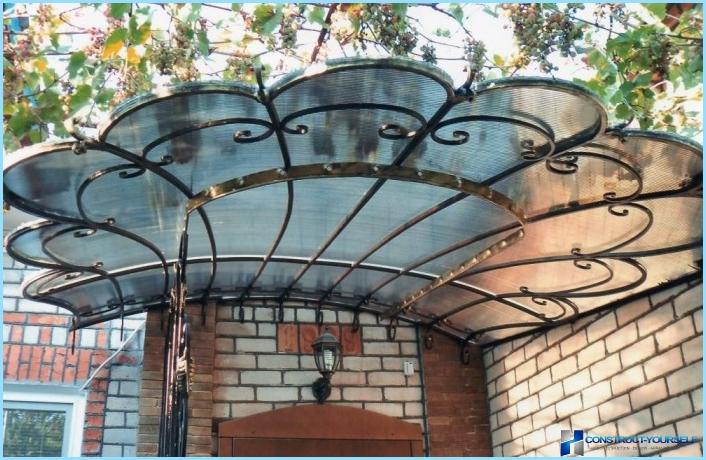
Metal canopies ↑
It is a sheet metal, the shape of which simulates ceramic tile. On two sides the metal is coated with a protective polymer layer, increases the resistance of the metal to precipitation. This construction is mounted easily, special care is not needed.
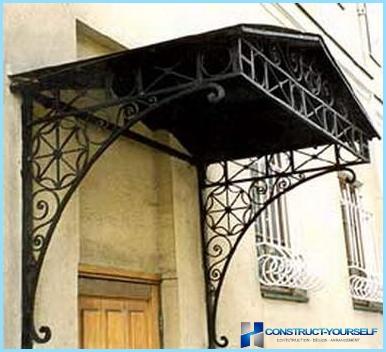
Forged visor ↑
This variant is considered the most spectacular. The visor will be a real decoration of the entire building will serve without any problems to its owner for many years. Forging is expensive, so the average cost of the product will exceed 30 thousand rubles. Wrought-iron base perfectly matches all the materials used in the manufacture of kozynkevych designs. In the process of its designing it is important to take into account the large weight of product.
With regard to design variants of this design, the possibilities are so many that even the most demanding property owners will be satisfied. Forged products fit perfectly into any design style, will become an element of pride of the owner, will attract admiring glances guests.
Wooden structure over the porch ↑
We are talking about a wooden frame on which is mounted a roofing material: slate, roofing material, PVC, polycarbonate. Appropriate this design will be over the porch of the old buildings and village houses.
There are certain conditions that must be followed in the design of wooden sheds. Its length must be greater than at least one metre wide entrance door. From the peak to the façade it is important to leave a right angle to avoid any problems when opening the front door. The visor needs to cover the area, which clearly exceed the specifications of the front door.
In the video presented features of hinged structures
Conclusion ↑
Due to precipitation, wind, sun rays primarily affect the front door. To resolve this issue over the porch is covered. The construction of their hands or with the involvement of professionals of the canopy over the porch – a great option to decorate the facade of the house. Choosing one of the many models of the visor by selecting the material for its construction, it is possible to give the building originality and practicality.

