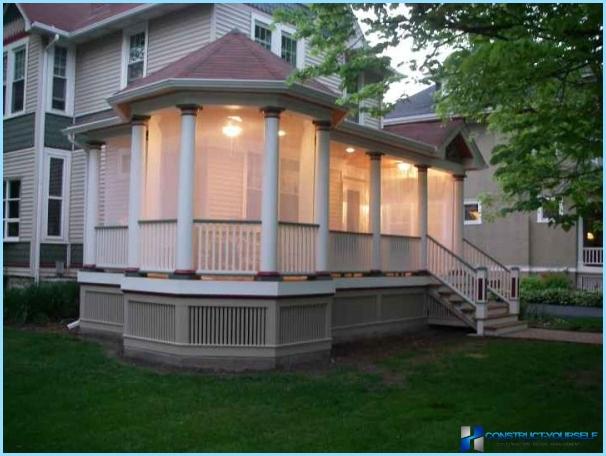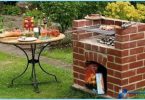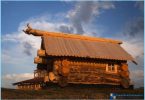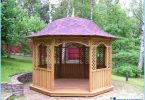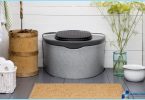The veranda, attached to the house, allows to organize the additional area. It can become a favorite place for the organization of family drinking tea, reading Newspapers or chatting with friends. It is not always the veranda, attached to the house envisaged in the original design of the building. The idea sometimes occurs in the later period. To embody conceived in life it is really, most importantly, carefully examine the main stages of the arrangement in order to avoid unpleasant surprises in the future.
Preparatory stage of construction ↑
The stage of direct construction of a verandah attached to the house, is always preceded by action planning. We should start with performance analysis and baseline data, assessing:
- the condition of the soil;
- features of foundations of buildings;
- the design of the walls and roof;
- wind loads and direction of precipitation;
- the location of the veranda attached to the house, the sides of the world;
- the average height of snow cover in the winter.
The determination of the type and location of structures ↑
Depending on the initial data consider a version of the arrangement of the porches attached to the house. For warm regions without strong winds and rain private potentially suitable outdoor terrace, however, this solution adds additional concerns. It is unlikely that the owners of the veranda attached to the house, you will want to regularly remove the debris and the dust, and the quality of the furniture here will not install. The evening can spoil annoying insects. Therefore, objectively it is better to stay on the glassed-in porch, attached to house.
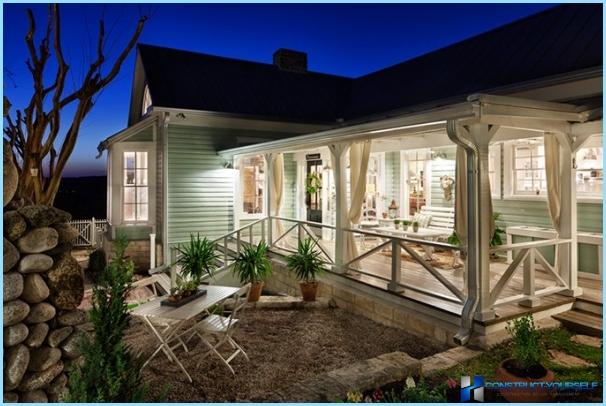
Essential design of the veranda attached to the house, is its compatibility with the main part of the building. Designing the appearance of the terrace, care should be taken harmonious merging and matching the style of the entire structure. Optimally, if a veranda attached to the house, made from similar materials. The most popular solution to the location – this area is adjacent to the facade where the main entrance is located. At least the terrace is equipped with mechanical hand or make the corner.
The size of the veranda attached to the house, depend on the size of the entire structure. Most quality parameters vary in the range of 2.5-3.0 m width, 4-5 m in length. The smaller area of the veranda attached to the house, will cause distress, and most look bulky. In the course of planning, you develop a comfortable design stairs and the location of the elements. Heating these areas are usually not provided.
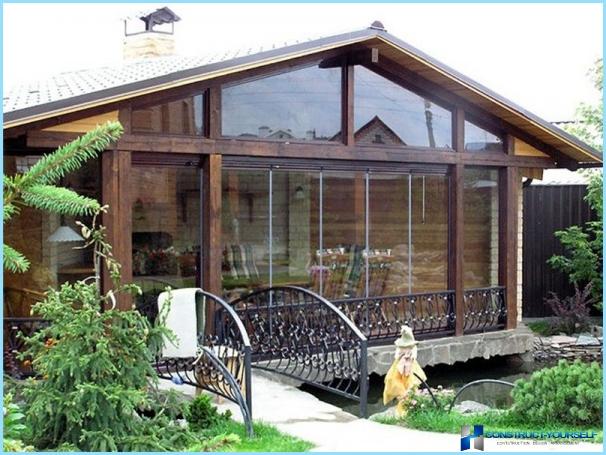
Drafting of project documentation. ↑
The situation, when you need real estate to sell, donate or pledge for a loan will require providing project documentation. Unofficial extension will be the reason for the payment of a large fine and mandatory registration of securities on a proper level. Therefore, to carry out the necessary procedures in a timely manner is better.
Contacting the appropriate structure provided by the sketches you draft a veranda attached to the house. Collecting a set of documents (passport, application, papers confirming the right of ownership and directly the project), you will need around a number of instances. Having updated documentation is sufficient to start construction of a verandah attached to the house.
The main stages of the arrangement ↑
The veranda, attached to the house, made of materials matching the primary building. Depending on its modification, you will need different tools. Carefully calculating the necessary number of construction pieces, and taking care of the availability of devices for the construction, you can move on to the main process.
Laying the Foundation ↑
The Foundation is an integral part of the veranda attached to the house. Type of terraces determines how it will be built. The most convenient solution for brick veranda attached to the house is a continuous footing. Describe it step by step tab:
- Preparing a trench a minimum width of 30 cm and a depth of 30-50 cm.
- To obtain a concrete design used valves. With a light weight porch, attached to house, enough rods to stick in the ground, heavy terrace will require ligament.
- Construction using water-resistant plywood or boards, to construct the formwork. The Foundation shall be made above the surface to a height of 15-20 cm.
- The trench is equipped with 10 inch «pillow» sand and gravel, laid a layer of compacted and filled with concrete. Observe moderation in the density of the solution, it needs to evenly penetrate all areas of the trench.
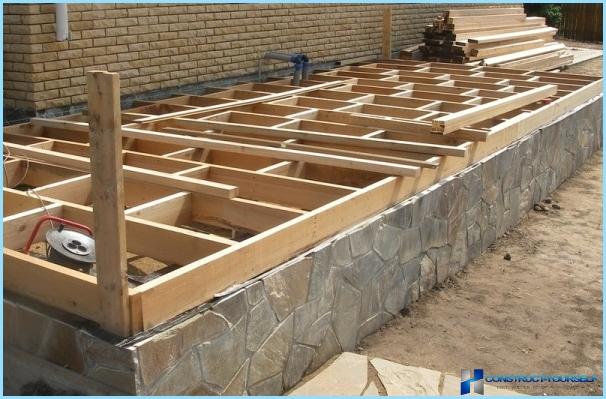
For wooden deck, attached to house, suitable pier Foundation. In this case, the pillars of masonry are installed under the corner posts. For small, lightweight veranda attached to the house, enough placed at the corners of the columns. Overall the room will require the additional installation of intermediate posts with posts with step 50 see the Sequence of action is:
- At each pole dug a pit depth of 1 m, the bottom is filled with a layer of sand 20 cm in height and 10 cm gravel.
- The concrete base is filled with approximately 15 cm.
- After setting, the mortar laid brick pillars. The height above the surface is brought to the main Foundation or just below.
- Ready posts promazyvaetsya hot bitumen.
- Hollow columns filled with fine gravel or brick pieces.
- Between the earth and the pillars of the slit is backfilled with sand.
Such a Foundation is suitable for timber frame verandas, attached to the house.
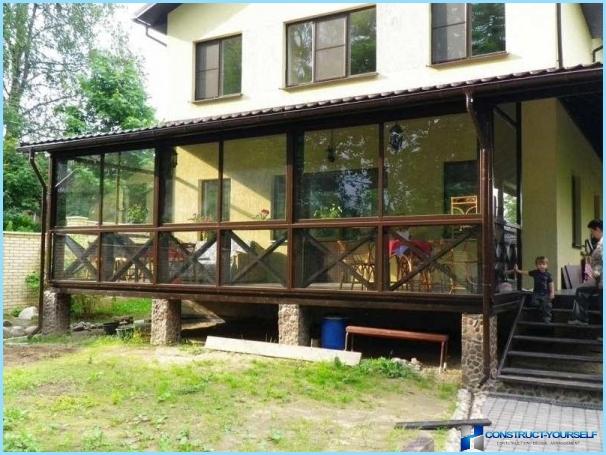
Frame, roof and walls ↑
The frame porch, attached to house, can be made of different materials: brick, wood, metal, or foam blocks. The details of their arrangement, consider a little later.
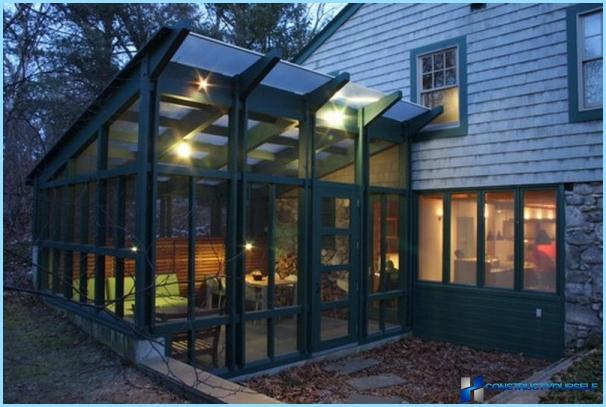
After the construction of the frame is transferred to the installation of the roof. The shape of the roof of the veranda attached to the house, may have a different modification. A popular solution is a lean-to type of roof, in harmony with the General appearance and simple in execution. The upper ends of the inclined rafters are fixed under the slope, rest on the bottom wall of the veranda attached to the house.
Typically, the roofing material is used, similarly equipped earlier the roof of the main building. Matching color and texture of the product looks harmonious, but the use of other types out on the veranda attached to the house is allowed, especially if it is transparent polycarbonate. Depending on the type of roof, installation of sheathing is either close, or with intervals. One of the variants of the equipment of the roof of the veranda attached to the house is the use of roofing, tile, or metal. This method includes the following steps:
- mount boards to the rafters is in the form of dense flooring;
- paintings are rolled roofing material lapped, the edges are fixed with galvanized nails, hats, be sure to drown in the wooden surface;
- the coating is further fixed rails located at a uniform distance from each other;
- the lower edge of the roofing podymaetsja and secured;
- the use of steel roofing material for the deck, attached to house, apply seam connection with the attachment to the sheathing with nails;
- sheets of asbestos are mounted overlapped. The lower blade overlaps the upper by approximately 14 cm. Fasten screws or nails in the pre-prepared holes.
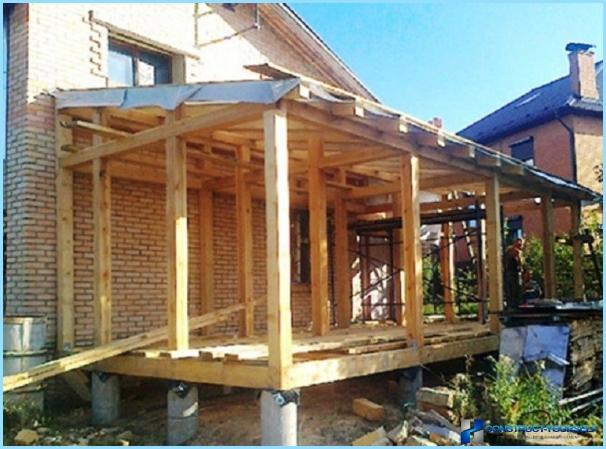
Interior decoration of the veranda, attached to the house, largely depends on its type: whether it is open or closed. The open terrace is highly susceptible to external influences. Therefore, the material must not only stand out from the General style, but also be resistant to temperature extremes, high humidity and other factors unprotected space. For these purposes, the veranda attached to the house, the best fit for lining of wood, water-resistant gypsum Board, MDF, siding or PVC panels. These products have wide color gamut and allow for a long time not to think about the reconstruction works.
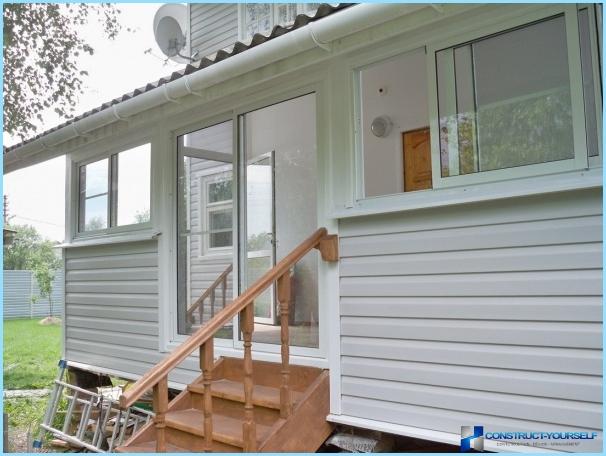
The installation of flooring ↑
The most prudent decision for the floor of the veranda attached to the house – a wooden Board. Roughly the width is 8.5-12 cm and a thickness of 3 cm Planks are fastened to the joists with the use of the insulating layer. Pre-wood products treated with protective agents. Make sure that the surface of the floor on the veranda attached to the house was flat and smooth. Installation work floor completed the autopsy of varnish or painting.
The characteristics of different types of terraces ↑
The veranda, attached to the house, can be made in different styles using a variety of material. It all depends on the General form of the main structure, financial capabilities and preferences of the owners. Terrace it is possible to arrange, using finished Windows. The choice of size is determined by the degree of illumination and the total area of the veranda attached to the house. Large Windows visually lighten the design. The use of sliding mechanisms allow a transform enclosed verandah attached to the house, in an outdoor version.
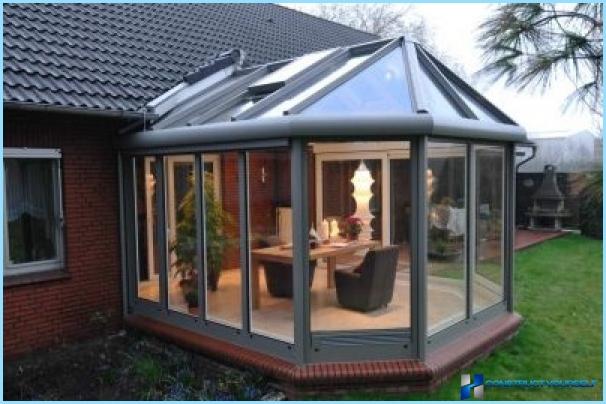
Wooden deck ↑
An interesting solution are the wooden veranda attached to the house. The mounting frame is carried out with the use of wooden beams, section of 12/8 cm 10/20 cm or Suitable for this purpose and logs with a diameter of not less than 12 see the construction of the frame has the following sequence:
- The work begins with the bottom trim (double is preferred). The boards connect direct lock.
- The upright studs and joists cut on the second log. The design is held together with nails, staples will enhance the reliability.
- At the corners of the veranda attached to the house, establishes the basic rack. The intermediate stands are mounted at a distance depending on the size of the filler. Optimal is 50-70 cm, but a deviation in a big way (not over 1 m).
- Do not forget about a bunch of framework with the main building. Within the walls of the racks are positioned in the same plane. In the future it will facilitate work on interior and exterior decoration of the veranda, attached to the house.
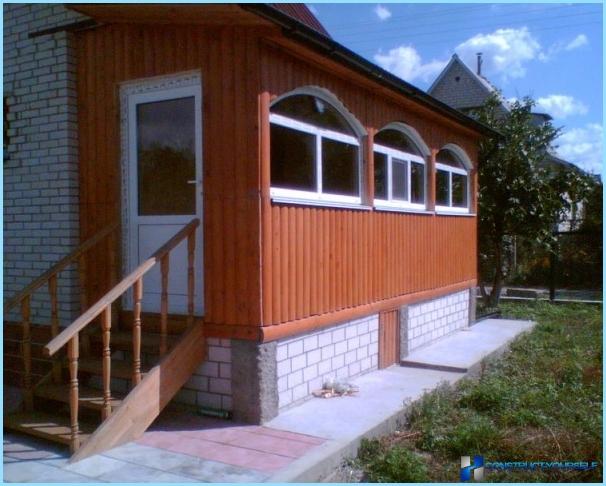
To protect the bottom trim boards from ground moisture capable of waterproofing in the form of 2 layers of roofing material on bitumen mastic. To reduce the level of sound vibrations on the veranda attached to the house, will help insulating spacers in the form of rubber or felt is laid between the logs. The processing of all wood construction with antiseptics and flame retardants protect a porch attached to house, from damage by the fungus and improve the fire protection.
Brick extension ↑
Before starting to build the brick wall on the porch attached to the house, you should check the level of the Foundation. Then the base is placed a layer of waterproofing and insulation. To ensure the smooth laying of the bricks will help the strained cords. In the place of installation of future Windows and doors on the veranda attached to the house, leaving the openings with installed jumpers. The top row of bricks reinforce concrete reinforced belt.
It is desirable that the porch attached to the house, was made of the same brick as the main building. The joints between the terrace and the main building are treated with foam, it will improve the level of insulation. Similar room will be erected of concrete blocks.
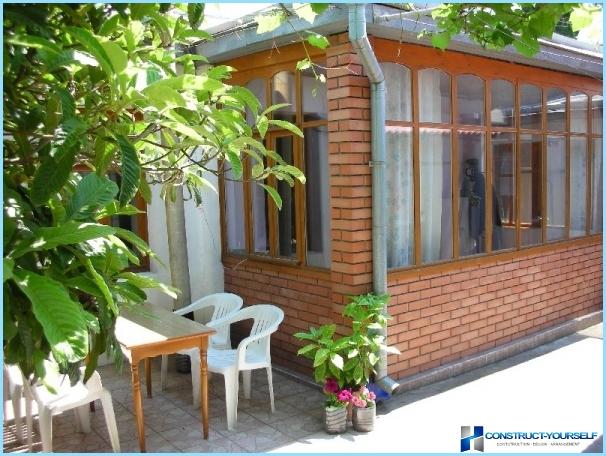
Internal work on the porch, attached to house, organize the final stage. This includes installation of wiring and lighting elements, decorative design of a new rest zone.
Terrace polycarbonate ↑
Veranda made of polycarbonate, attached to the house, has a significant advantage – there is no need to pour the Foundation. This will considerably save time, effort and budget of the family. The area under the base of the veranda attached to the house requires a smooth, thoroughly compacted and lay paving slabs.
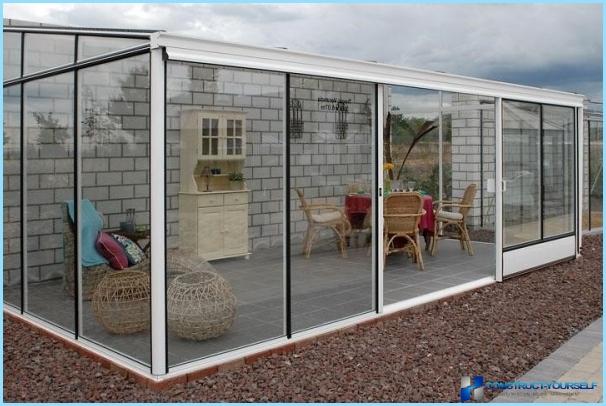
This design is very lightweight, frame made of metal profiles and covered with polycarbonate. To exploit the veranda attached to the house, allowed in the open and closed form. Enjoying the fresh air in good weather, in bad weather, closing the terrace, you can relax to the sound of rain. In the evening veranda made of polycarbonate, attached to the house, can serve as a good lighting in the yard with internal lighting.
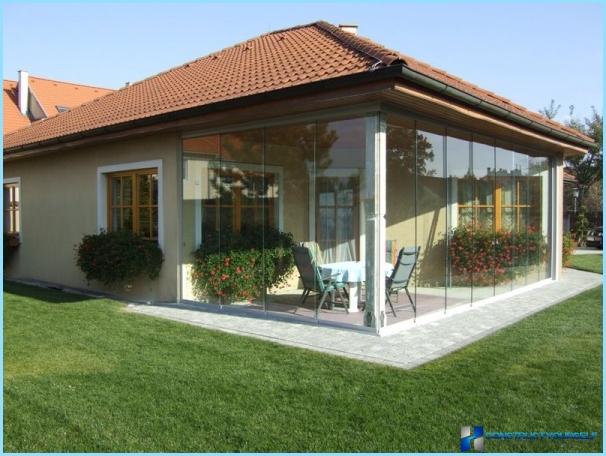
Each type of design is appealing and has advantages. What option will stop the choice the owner is dependent on his plans for the further exploitation of cozy Seating areas.

