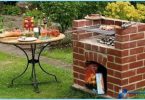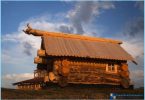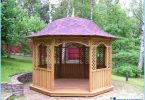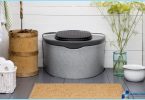The contents
Almost every owner of a country house from time to time think about having an extension for summer vacation. One of the most attractive options for getting a veranda with barbecue. The extension can be open and closed. Many owners choose the second option, as its construction requires less cost and effort.
A veranda will not only make your summer vacation more comfortable, but also visually increase the size of the house.
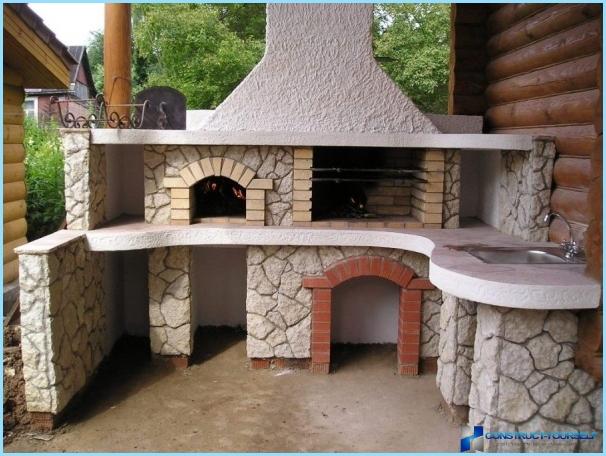
Tools and materials for veranda ↑
If your house is built of brick, it will fit any veranda, the choice depends on preferences. The most inexpensive method is the construction of a framework of wood or metal with a roof. All the work can be divided into several stages:
- the construction of the base,
- the construction of the walls,
- roof mounting,
- finishing work.
In order for the deck it was possible to install a separate door, it is necessary to produce the construction in that place where the length of the wall is about 6 meters. It is worth remembering that any porch involves building the Foundation for greater stability.
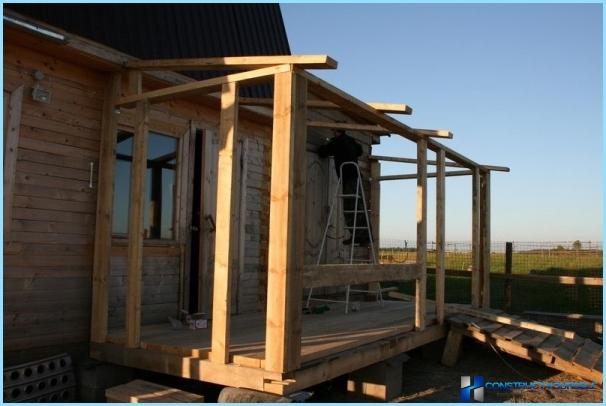
To establish the Foundation will need the following materials:
- gravel,
- hot bitumen,
- a piece of brick,
- concrete,
- boards for sheathing,
- roofing materials.
When creating a summer extension it should be remembered that it is possible to buy a single window that are not designed to retain heat.
Tools that will be needed during the construction of the veranda, include:
- building level,
- roulette,
- hammer,
- sledgehammer,
- electric saw.
In addition to these, you may need other devices, which are often used in the construction.
The construction of the Foundation ↑
One of the most common options is a pier Foundation made of bricks. When creating the supports should be remembered that the distance between them should not exceed 60 cm First created the layout, and then according to it, pulled out a few trenches to a depth of not less than one meter. At the bottom of each of them should pour about 20 cm of sand. In the case where the soil is sandy, you need to use gravel, which is placed on the 10 cm is used For waterproofing of hot bitumen.
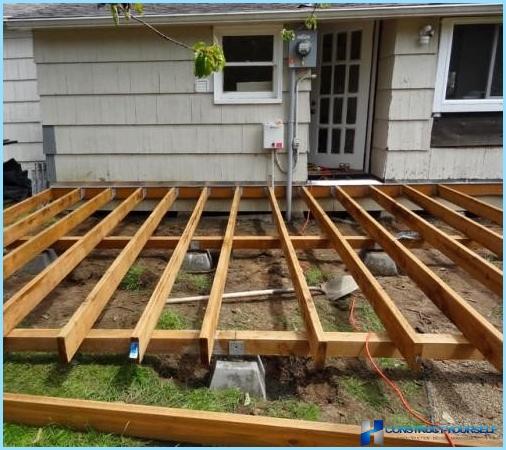
The advantages of pier Foundation:
- he quickly erected,
- its construction can be carried out on many soil types,
- all actions can be performed by non-professional Builder,
- reliability.
The choice of the depth to be dug foundations depends on whether and to what level is the freezing of the soil. Below the veranda is reliable, you need to first make a plan, which will include all the sizes for future additions.
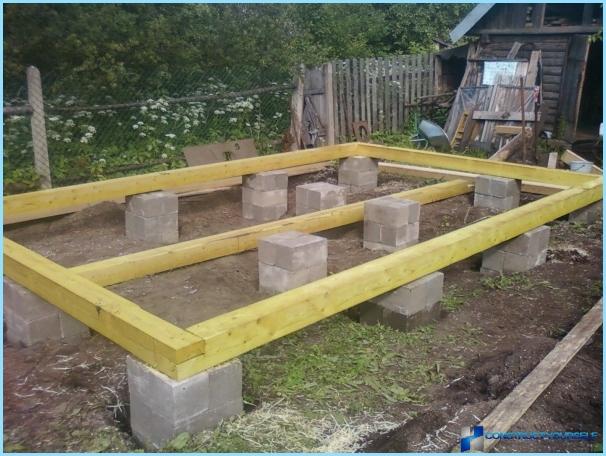
Originally from land clearing debris and pulling ropes for pegging. Below the veranda was smooth, it is necessary to erect the poles by using a level. Thereafter, these stacked piles with a section of 100 by 100 mm. This thickness ensures the safety of the use of an extension.
How to build a grill out of bricks ↑
The grill brick is a special roasting pan for cooking meat that is being built in summer kitchen or in the veranda. Such a construction will allow you to gather a large group and cook food for a large number of people. But before you can build the grill on the veranda with your hands, you should properly select a suitable place that will eliminate the possibility of dangerous situations and allow peace to enjoy your holiday.
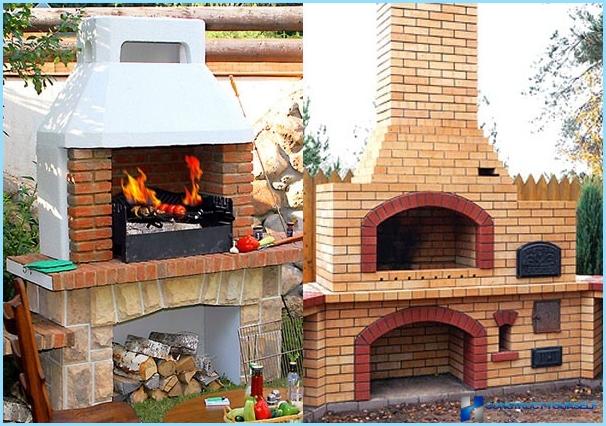
Such a structure of brick is able to combine the functions of multiple devices:
- cooking stove,
- grill,
- oven.
In order to make a quality structure, you need to follow the General principles of construction of the brick grill. Often it is erected to the back of the house that allows you to create a beautiful design. But it should be remembered that if the wall is made of wood, the distance must not be less than 20 cm To use buildings more comfortable, you should place it closer to the kitchen.
When choosing the height of the grill should be calculated based on height of the person who cooks most of the time. length should not be more than 100 cm, as this increases heat loss and hence the efficiency of cooking meat. Width shall be 30 cm and the depth is 15. These figures are for internal surfaces.
To build a stove (barbecue) on the veranda can be used as model projects and to build to do everything on their own.
Create barbecue ↑
In order to build the oven, you must purchase:
- the concrete mix for the Foundation,
- brick,
- ruberoid for waterproofing,
- template for the arch,
- reinforcing bars,
- sand,
- gravel.
When choosing a brick, you should consider that this building material should be designed to withstand high temperatures. In order to begin creating the structure, you must dig a hole under the Foundation to a depth of 40-50 cm and then install the formwork.
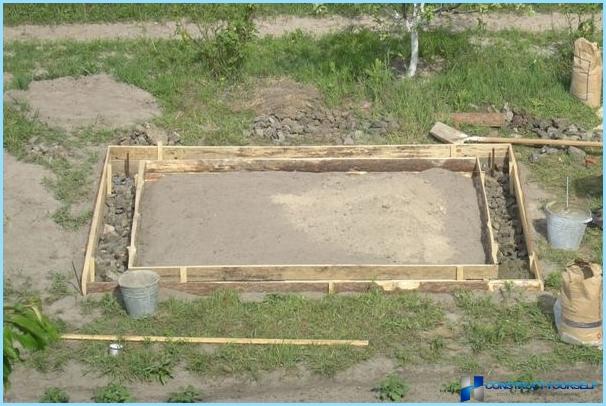
The bottom of the pit is filled with sand or gravel, and on top of concrete. After it completely hardens, you can remove the formwork and to start building the barbecue.
Before you install each brick must be soaked in water, as it absorbs moisture. Because of this, when laying it is very difficult to establish exactly on the markup. It is worth remembering that when building a brick grill, you must first install the corners and then begin construction of the walls. To the construction was reliable, every two levels should be reinforced with metal elements. It is very important to constantly monitor the verticality of the location of the bricks using a level.
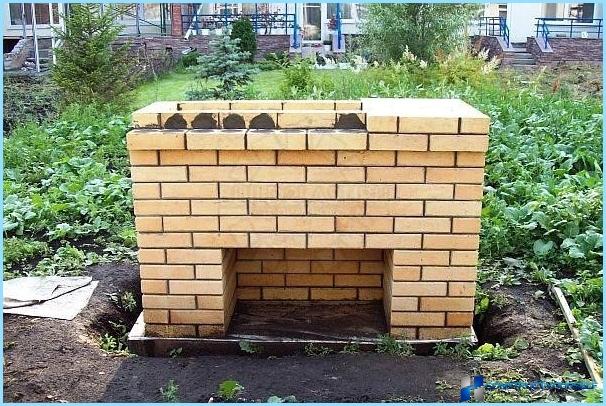
Each row is placed with an offset of half used items. That is, the lower two bricks in the middle fits one top. After level of bricks has risen to the point where it will lie lattice, needs to be done in laying small grooves for metal elements. It is worth considering that to create all this follows another and is based on the use of skewers.
After this level begins to be created the top, which resembles a fireplace.
Porch with a fireplace in the interior ↑
To create the fireplace on the veranda we need to think not only about usability, but also about how the structure will blend with the interior of the veranda. When I build a grill out of bricks it should be remembered that such a structure goes well with almost any design, is only to change its appearance.
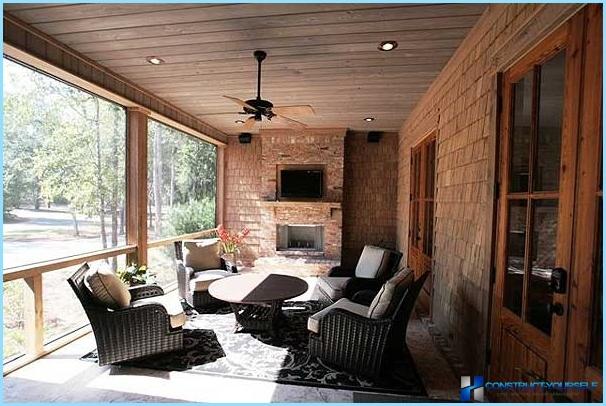
Special attention should be given to:
- the color of the finished building,
- the use of finishing materials,
- the shape of the grill.
If the porch is designed in a minimalist style, then the fireplace don’t have to do the arch. It is possible not to use materials, leaving the brick the way it is. But it is important to clear the building from construction dust and dirt. The main difference between minimalism is the absence of decoration, therefore, the fireplace should not be any additional elements that are used for decoration.
When making veranda in the colonial style it is important to use items brought from other countries. To the fireplace combined with the main design, you can consider several options of those devices built in the state, and cultural elements which you want to use. It is important to hide the brick finishing material, which is color will match the decor of the room.
One of the best options for the design is Mediterranean style. Its peculiarity is the presence of forged items located around the perimeter (if we are talking about the outdoor deck). For the floor should choose natural stone or tile which has a rough texture. Color built with his own hands fireplace is supposed to be white.
The construction of the winter veranda ↑
When you create a veranda, many owners of country houses wish to obtain not only a place for summer holidays, but also a full room that can be used at any time of the year. But how is it different from the summer version. Winter porch with fireplace, attached to the house, has an additional layer of insulation and Windows that can withstand winter cold.
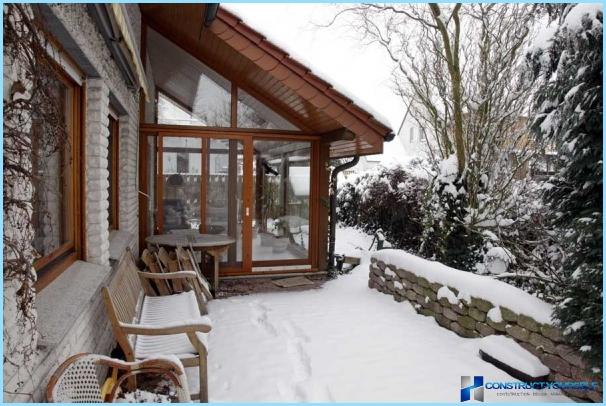
In order for a winter veranda looks more beautiful, you can make it wall of glass that allows you to enjoy the beauty of winter landscapes. But it is worth to remember that Windows allow a greater amount of cold air, so their quality should be given special attention.
Another important feature of the winter veranda – in the construction of the grill is necessary to make him a pipe that draws very good smoke, otherwise the room will not turn out to be a long time.

