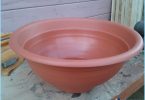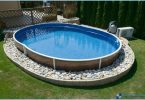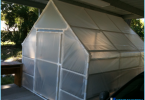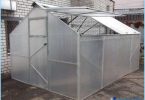Covered porch can serve as not only a beautiful addition to the house, but also a unique place for rest or work. It is possible to enjoy views of the surrounding nature and feel comfortable in the hot summer and cold winter, and also in any weather.
Photo of a closed porch, built to house:
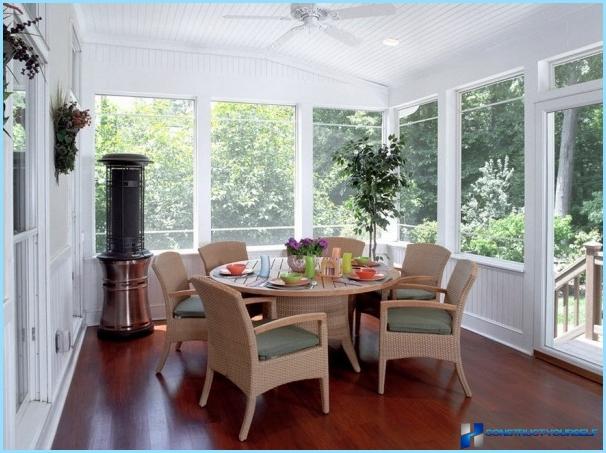
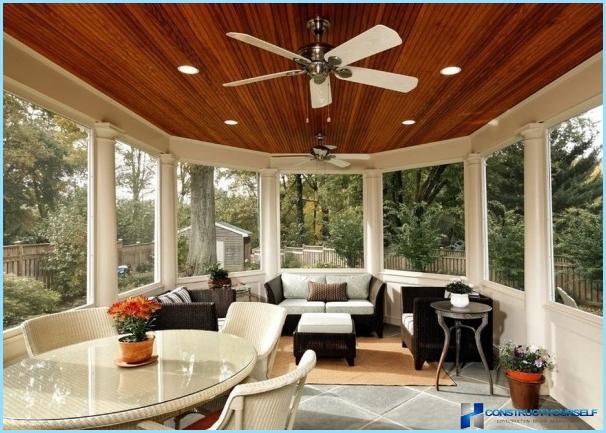
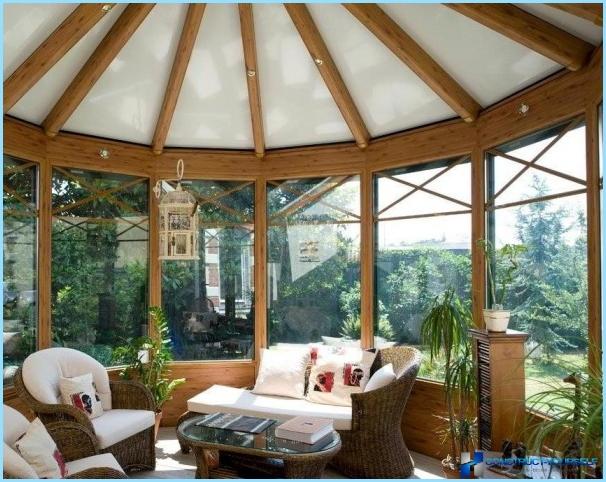
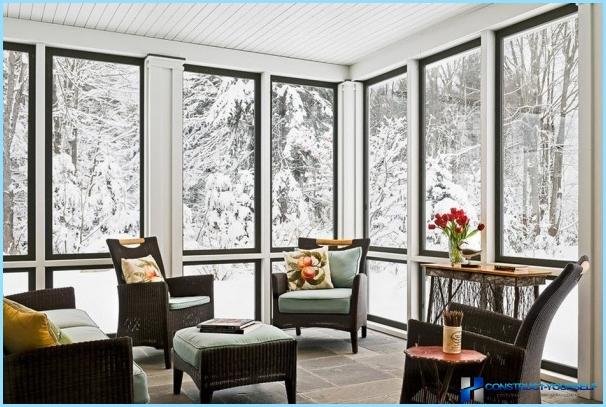
Project development ↑
First, you must determine the purposes for which it is planned to build a deck, are you going to use it in the winter (then you need a complete insulation), or it will be only as a private summer terrace. Then the future is determined by its location and size.
A veranda is usually at one of the walls of the house, and often build it invisible to the prying eyes of the parties to feel alone and completely free. Inside the room must be the door leading into the main building.
The photo attached to the house covered porch:
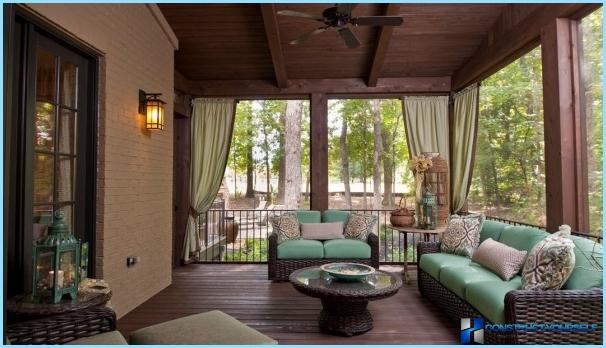
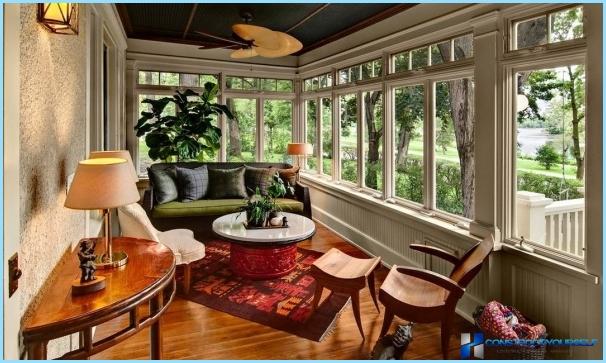
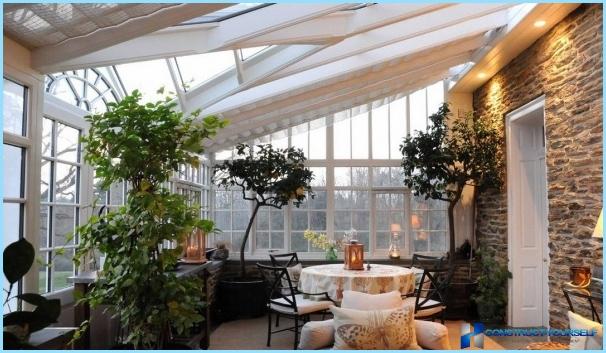
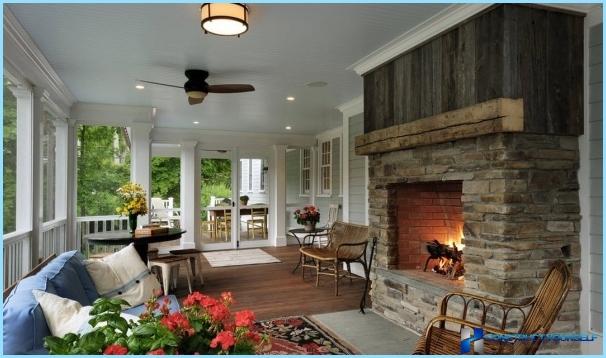
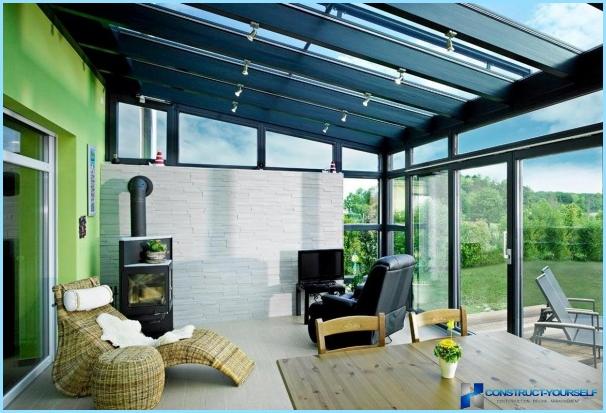
Also do not forget about the future form of buildings and its location relative to the sun. For example, in the South-Eastern side will have more sunlight than the North. So, if you live in the Northern region, it is best to place it on the South side of the house, and for the southern region, on the contrary it is recommended to build on the North side that had more shade.
The optimal size enclosed porch – 3 m width, from 3 to 6 m length.
Now you need to choose the design of the closed veranda. Recommend to build it from the same materials that built the country, or use most appropriate to the style of the main buildings, are important to both buildings between them in harmony.
The Foundation of the porch height should coincide with the Foundation of the house. If it is built after the construction of the house, the Foundation is often made on the pillars. Sex is best done immediately warmed.
The roof should be done lean-to and flatter than the main building.
In the veranda, by definition, must be a lot of light, so the Windows should be plenty, at least two. You can even make a wall entirely of Windows, including sliding. The sliding panel can be opened by remote control or mechanical.
If the porch will be used in the winter, you should install insulating glazing or polycarbonate.
To heat the porch of a cottage closed type can be an ordinary gas heaters or a fireplace. The more varieties of fireplaces are many, so it can easily be selected for any design of the veranda.
In the hot summer you can hang blinds, curtains or any other curtains to hide from the sun.
Photo projects closed porch, built to house:
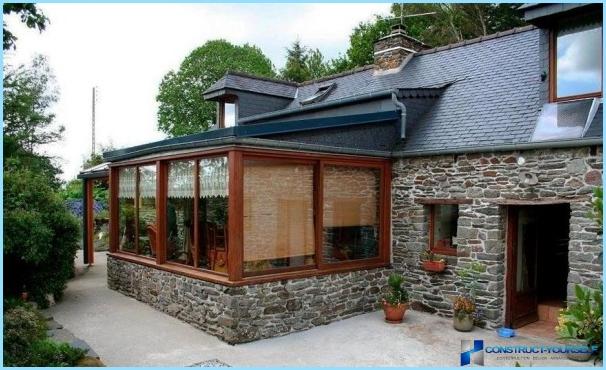
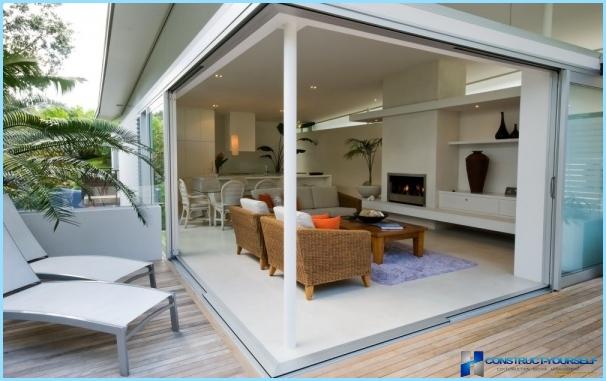
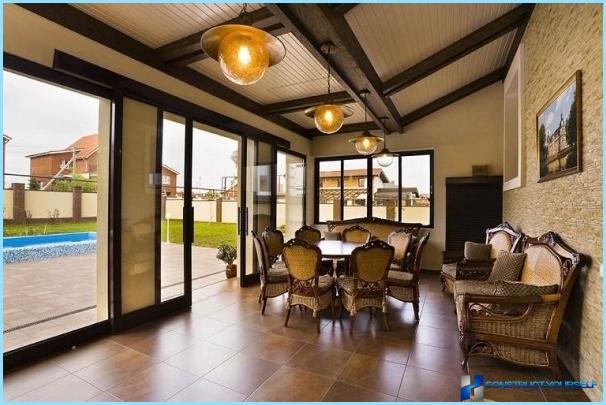
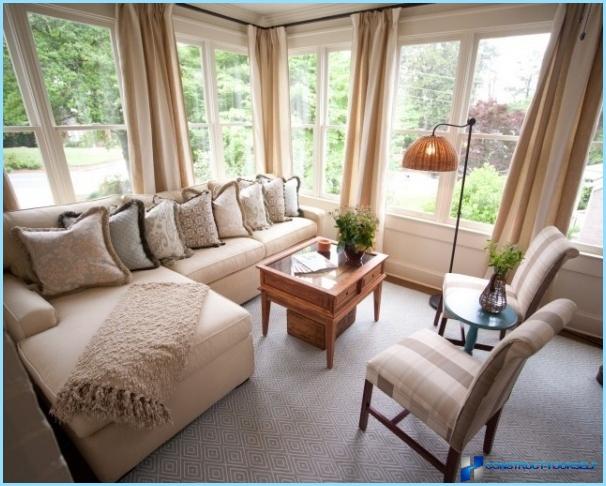
How to close the veranda ↑
Glazing the verandah in the following ways:
- wooden frame with regular glass;
- PVC Windows
- cellular or solid polycarbonate.
All of these methods, you can close the verandah and on their own. But before you start to close the veranda, you should draw a diagram of future Windows, because:
- the room should be spacious and bright;
- you need to determine the number of opening Windows;
- to take into account the location of furniture so it does not interfere with open Windows.
Consider one of the ways to close the veranda polycarbonate.
Advantages of polycarbonate:
- high strength (especially monolithic polycarbonate);
- delay UV-radiation;
- low thermal conductivity;
- plastic;
- eco-friendly;
- thanks to the great colours you can create unusual design.
After drawn the diagram and calculated the materials, built the frame. It can be made of metal profiles, timber, brick or other materials that are left over from the construction of the main building.
Before closing a polycarbonate veranda at the cottage, you need to remember a few important rules for the installation of polycarbonate:
- the step of sheathing 60-80 cm;
- vertical channels of polycarbonate should be placed only vertically to allow condensation to drain;
- between the sheets are connected by special connecting profiles;
- the cut sheet listed at the top must be closed with a special tape and the profile, the lower section is closed by a tape which is able to absorb moisture, and the profile for the bottom drill some holes to drain condensate;
- secure the sheets with thermo washers is recommended, as they do not damage the coating during its expansion with changes in temperature;
- also, during mounting of cellular polycarbonate sheets, you need to leave inside the attached parts (like profiles) free space for the expansion material;
- the protective film be removed only after installation;
- to cut the polycarbonate on the can jigsaw.
Below are photos of how it looks closed from the outside with verandas polycarbonate:
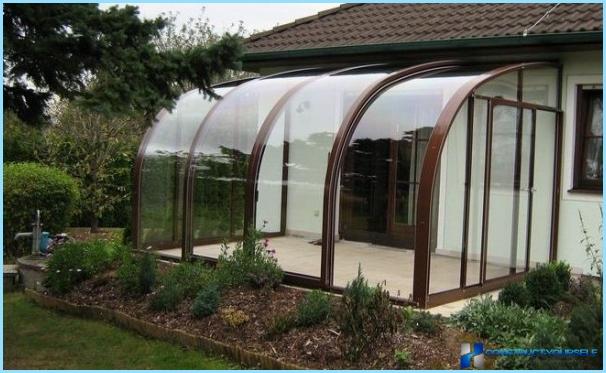
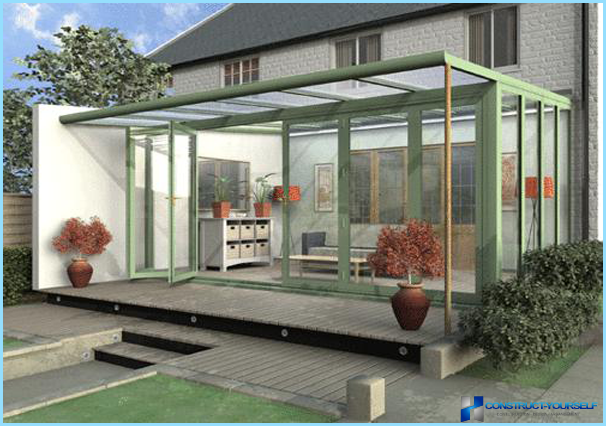
Porch ↑
Closed veranda with a porch will look much cozier and more attractive, and will gain a fully finished appearance.
The porch can be constructed from wood, brick, stone, concrete mix, metal or adding metal elements.
Coating for porch must be frost-proof and non-slip to avoid injuries or trauma.
The porch can be different shapes and sizes, it all depends on your imagination and possibilities, the main thing that it was also combined with other buildings. All types are equally suited for closed and for open verandas.
Photo of the closed and open verandas with porch:
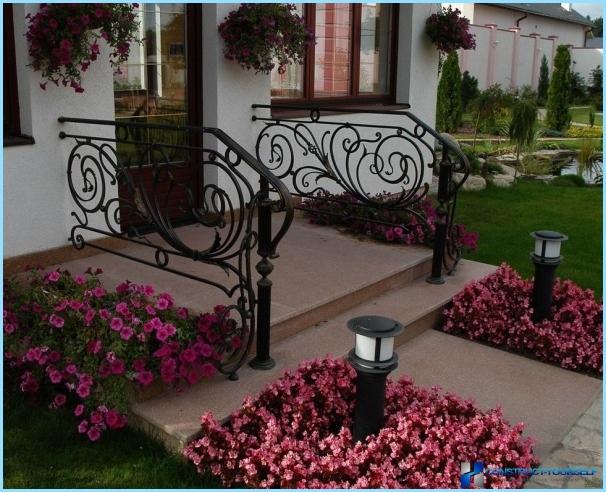
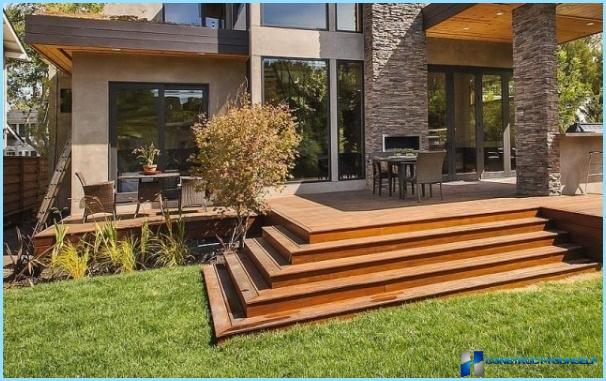
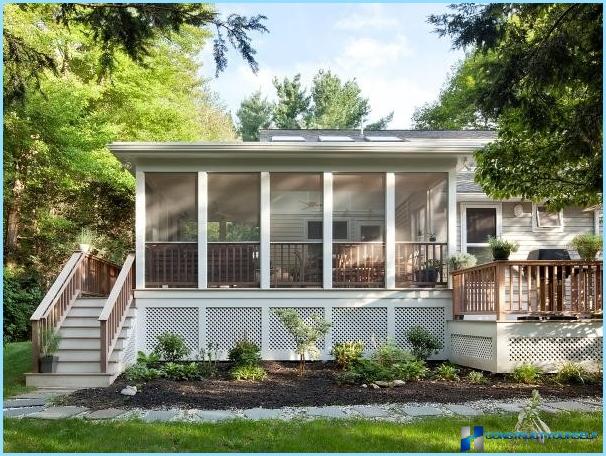
The interior of closed porch ↑
After the porch was finally built, it’s time to go to the interior.
During processing it is necessary to remember about the location of veranda. So, if it is located on the Eastern or Northern side, the most appropriate would be, for example, British colonial style:
- wicker furniture made of rattan, mahogany or bamboo;
- cotton and linen fabric with floral pattern;
- many pillows with covers;
- tropical motifs (palm, ferns).
Floors can be covered with material of a dark color, as for the location of the premises it will not overheat.
If the building is located on the South side, the perfect Mediterranean style, where a lot of blue and white. And these colors are used not only in furniture but also in the decoration of the room. Must be a lot of flowers and the presence of Roman blinds.
In each of these cases, you can apply any style with ethnic flair:
- East;
- ekostil;
- Scandinavian;
- Provence;
- country and so on.
They all have in common, natural materials, i.e. wood, bamboo, natural fabric.
But whatever the style, there are universal things that any room will make even more pleasant and comfortable:
- cushions;
- tablecloths;
- chair covers;
- flowers in pots or trees, bouquets in vases, vases;
- candlesticks, lamps;
- paintings, photographs, murals.
Photo design covered porch:
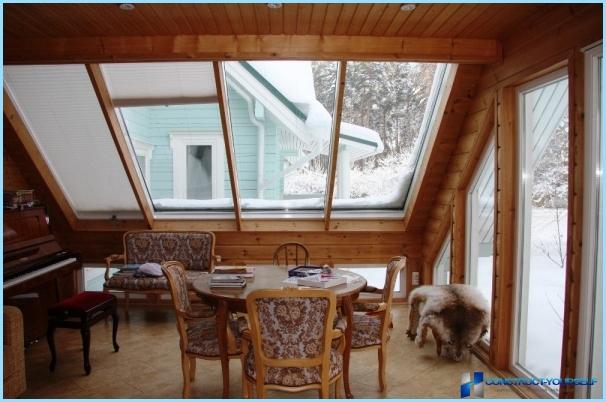
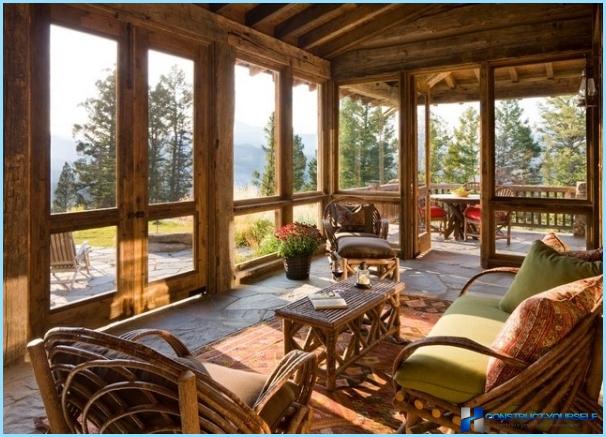
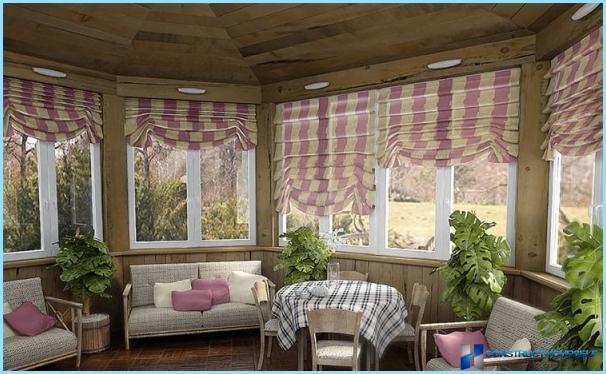
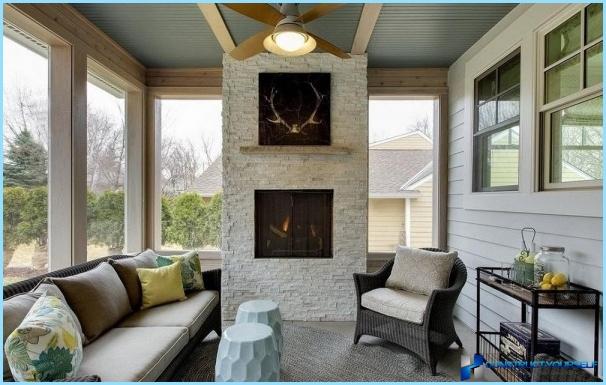
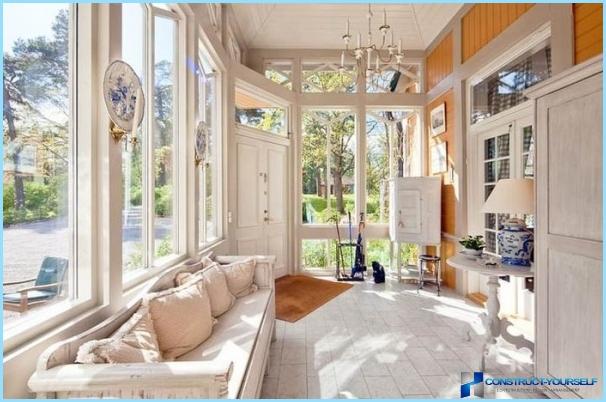
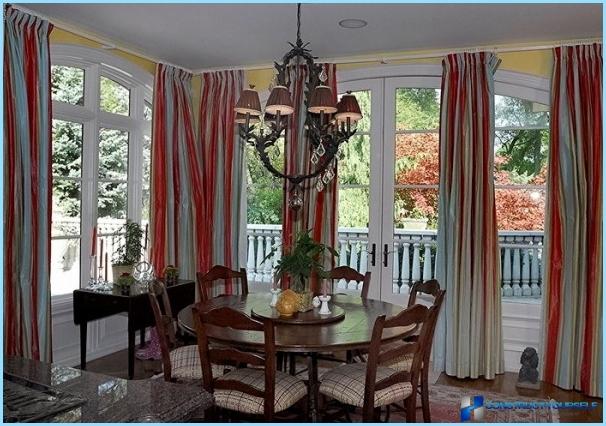
In addition, the interior of the veranda depends on the purpose of use.
Covered porch at the cottage can serve as:
- hallway, porch;
- kitchen, dining room;
- living room;
- child;
- the Cabinet;
- greenhouse.
Open veranda ↑
Often decorate the veranda as the living room. This case will definitely need chairs, chairs, coffee table and sofa (if space allows room). Such facilities could be used by every member of the family, must at the time of registration to take into account the needs of each of them.
Each furniture item should be combined with each other in style. If the furniture is to place groups that will be most better to feel comfort.
The photo design of the closed veranda-living room in a private house:
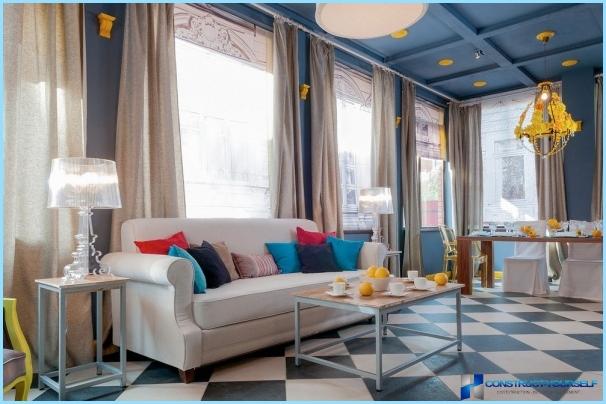
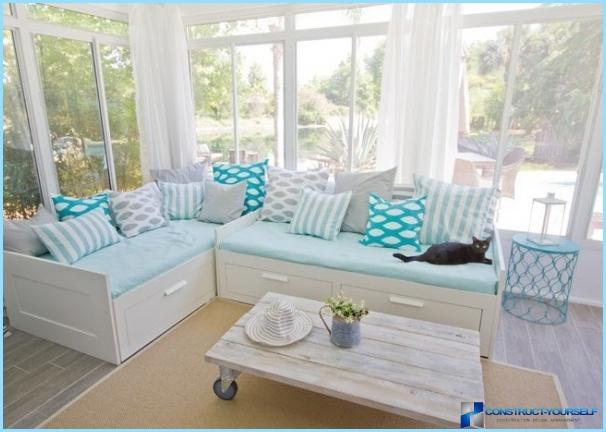
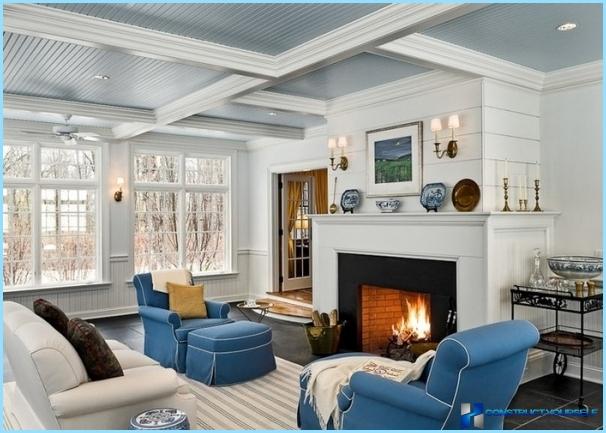
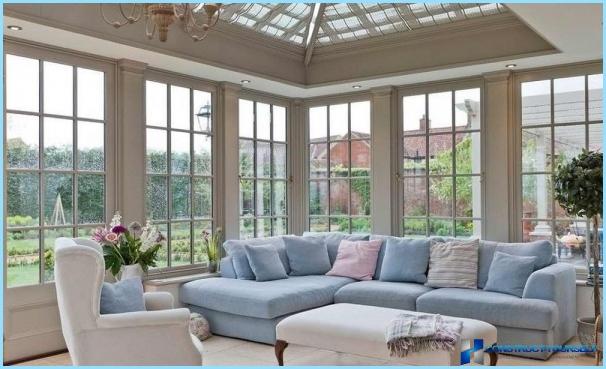
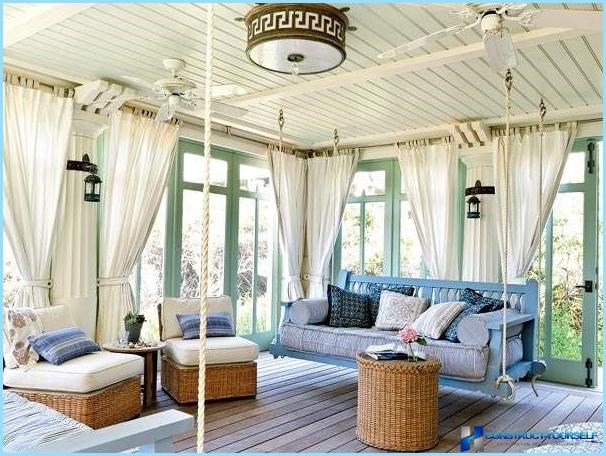
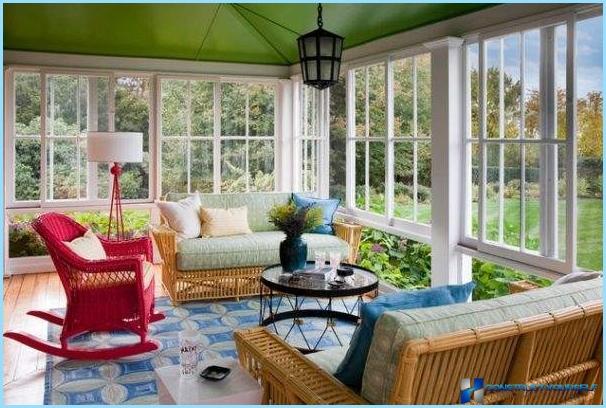
Veranda dining room or kitchen ↑
One of the most comfortable and pleasant places in the house. Style minimalism is perfect for the occasion. A common set of table and chairs, potted plants and textiles. And you can make cute heart detail, or a retro style.
In any case, since this is the kitchen, you should take care of good lighting.
Photo of the interior of a closed veranda-kitchen in a country house:
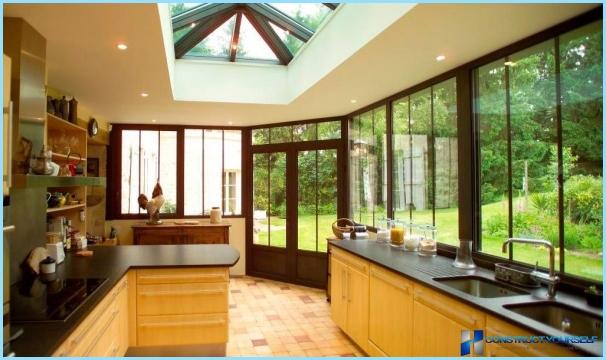
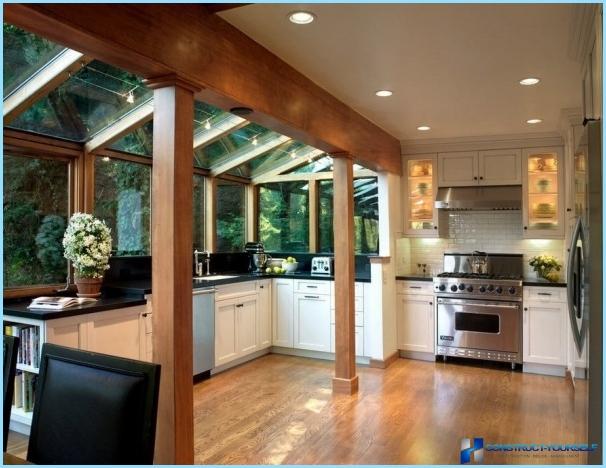
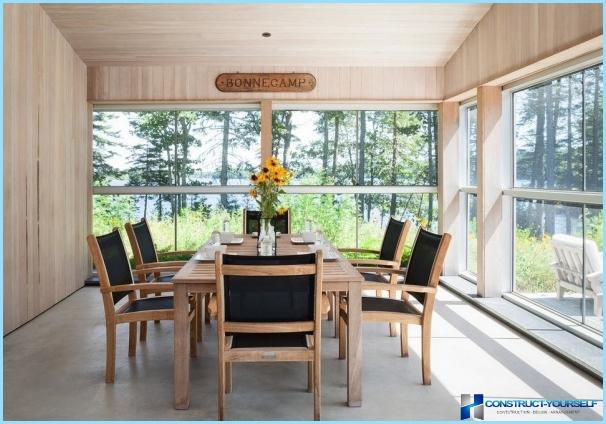
Veranda-office ↑
A comfortable chair, a Desk, a shelf with books, that’s what matters must be in the office. The rest depends only on your desire and the size of the room.
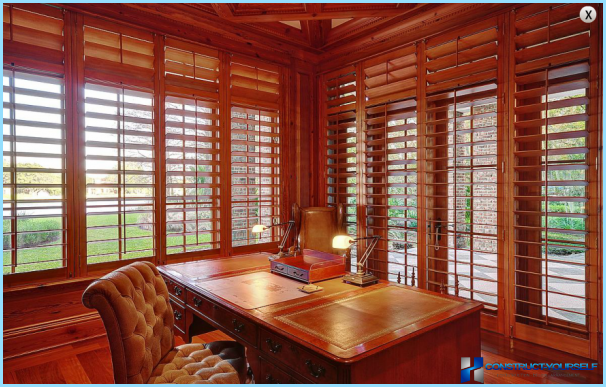
Veranda-children ↑
The nursery can be arranged in the form of a ship or of a house of the Princess. You will need a lot of colorful pillows of different shapes and characters, cozy cottages, sandpit with balls and you can even set the swing.
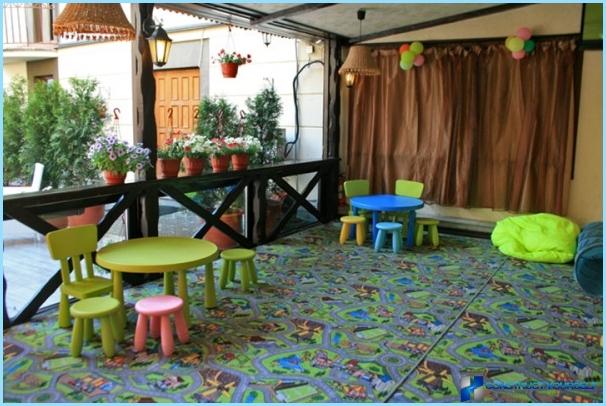
Of furniture you need to put drawers and shelves for toys, a table and chairs (chairs), sofa.
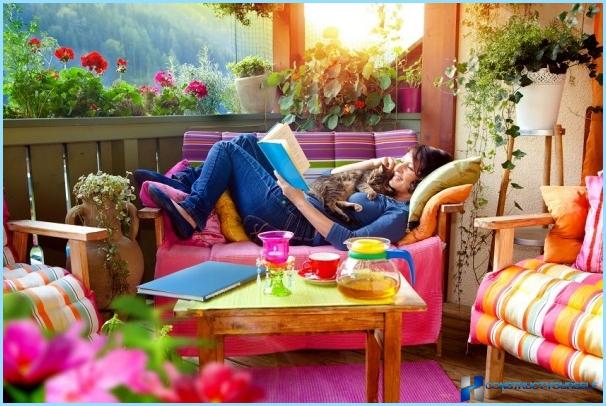
Porch should be a great choice for work or leisure, and perhaps for sports. In any case, it is designed to expand your living space.


