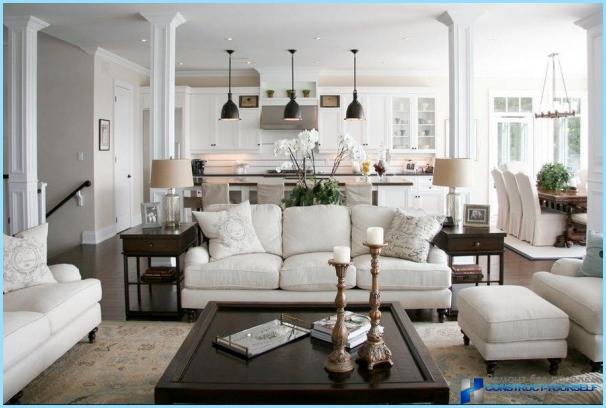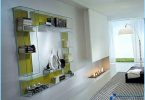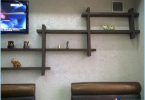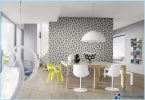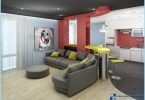The contents
Modern design ideas include great solutions. One is a combination kitchen and living room in one room. This option is fairly common and is rapidly gaining popularity in the CIS due to its simplicity and practicality.
However, it is not enough just to combine two rooms into one. It is necessary to combine them, adding the relevant design and interior design. Focusing on 30-40 square meters, you can create a unique style of kitchen-living room where the hosts and guests will feel comfortable.
The basic requirements for the design of a kitchen-living room ↑
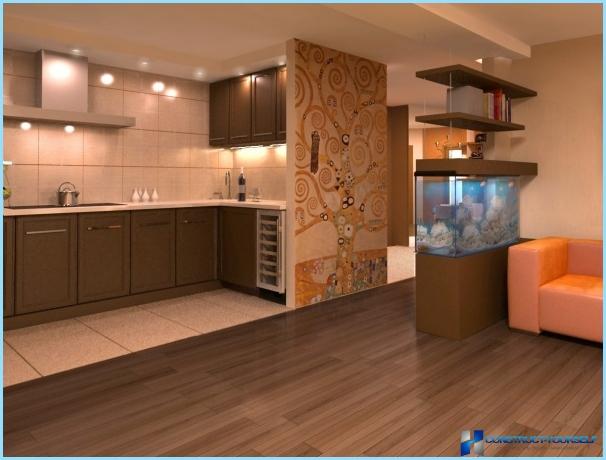
Kitchen-living room is the Union of two spaces, as well as their functions. This is a good solution for any home, because it not only saves space, but also visually increases the space. However, mindlessly connect the two rooms is not recommended, it is necessary to combine the kitchen and living room under one design to make it look neat and practical.
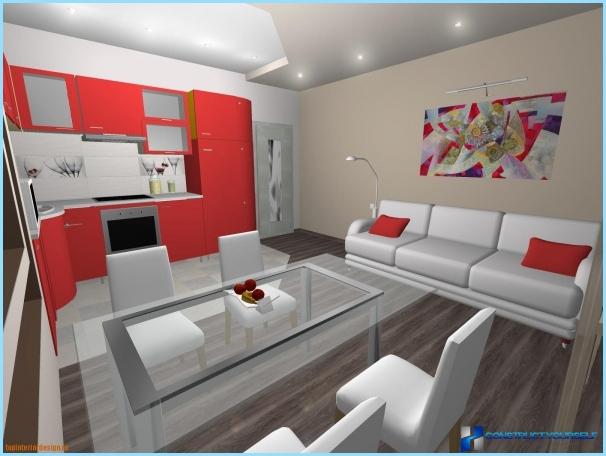
For such decisions there are a number of nuances that should be considered when choosing a design. Among them:
- Practicality
- Style
- The cost
- Space
- Convenience
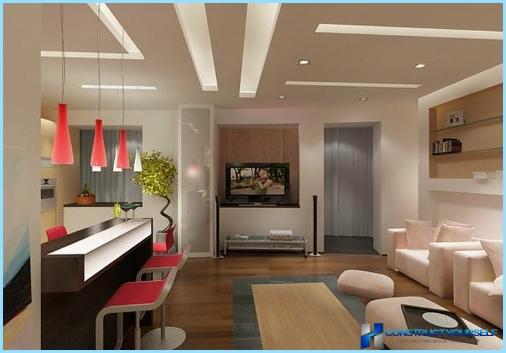
Practicality is the main issue when creating kitchen-living room. Initially this decision was carried out only for space-saving and more rational use of space, so this caveat must be considered. If the connection will not give anything besides the beautiful view and visually expand the room, then it is meaningless.
The style also need to consider when planning. Here it should be taken especially seriously, because it is beautiful to merge the two spaces for different purposes is not always possible. The joint design kitchen-living room fits a variety of styles, the choice is almost unlimited. So to embarrass yourself in this regard is not necessary.
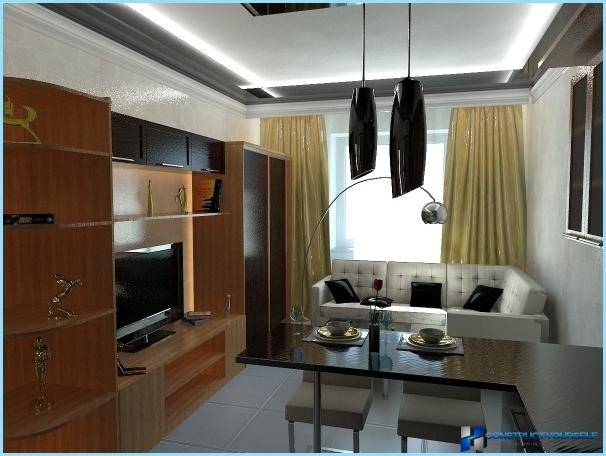
Cost is an important caveat when combining rooms. It is necessary to consider not only the cost of repairs but also the purchase of furniture, installing cosmetic items, and much more. The cost of such solutions is quite high, because the construction work is underway on a large area.
When you customize your design for a kitchen-living room is important to consider the question of space. Originally, these rooms were connected only to save space. But if the joint area exceeds 30 square meters, to place it quite simply.
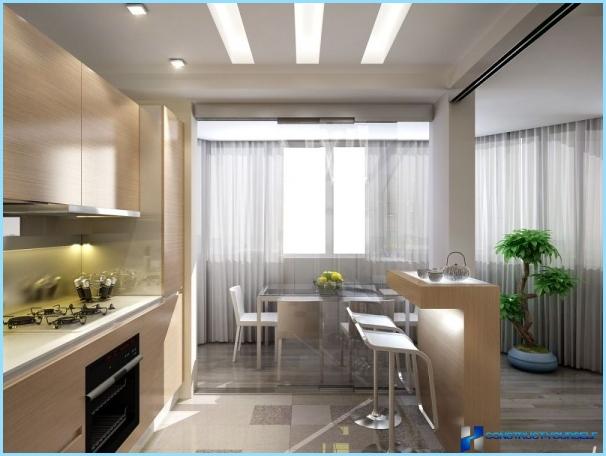
But it is worth remembering that the priority in the design of such premises is convenience. You need to create the interior for themselves and according to their tastes. This is the basis by which and thought the kitchen and living room.
The division into zones ↑
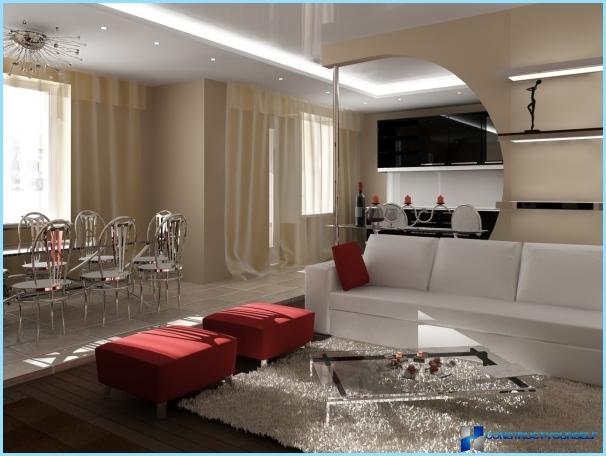
Any combined room as a result is divided into zones. This is especially true of kitchen-living room, because its components have different functions. One area is for eating, relaxing and entertaining. The second is used exclusively for cooking. This should be guided in planning that will create the optimal kitchen design-living room.
It can be used not only in planning but also in design. The kitchen-living room should vary based on assignment.
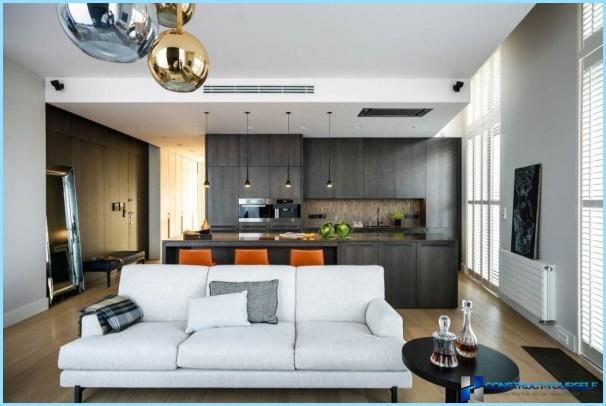
Total includes two functional zones: kitchen and living room. Each of them has its own characteristics, which is important when creating the interior. The main features of the kitchen are:
- The requirement for high-quality illumination without dark areas.
- Advanced and reliable electrical network for the various devices.
- Sufficient location for household appliances, dishes, sinks and products.
- Protect the rest of the room from the cooking area.
- Enough space for cooking.
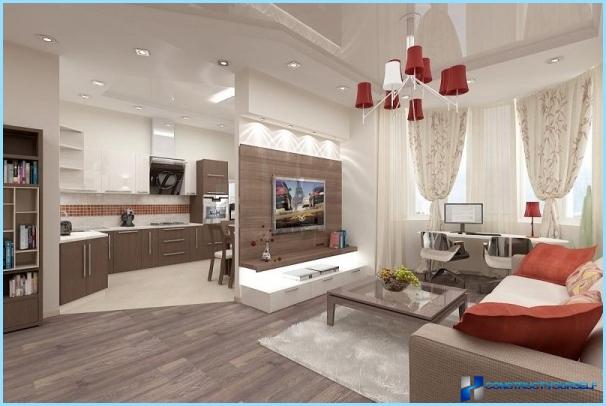
For kitchen need a place for household appliances and cooking, a sufficient number of outlets, as well as the convenient location of stove and sink. Stove must be placed away from the living, because fat, steam and spray can get on the furniture. It also simplifies cleaning.
As for living, it is important to consider the following requirements:
- Enough space for family and guests.
- The convenient table for meals.
- Convenient arrangement of furniture for conversations and sharing.
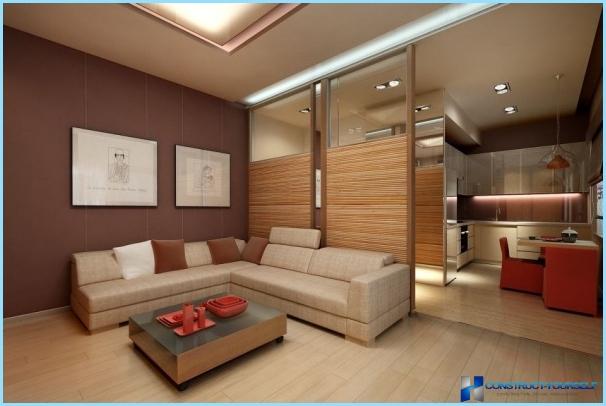
The requirements here are quite small, because the living room is planned individually according to the objectives and desires of the owner. So such a list is created by.
Frequent attribute of the room is the TV. Even for those who do not like to watch TV, this item will allow you to view movies and to play music in the company of family or friends. Should consider the presence of this equipment in the room, as well as to consider its location.
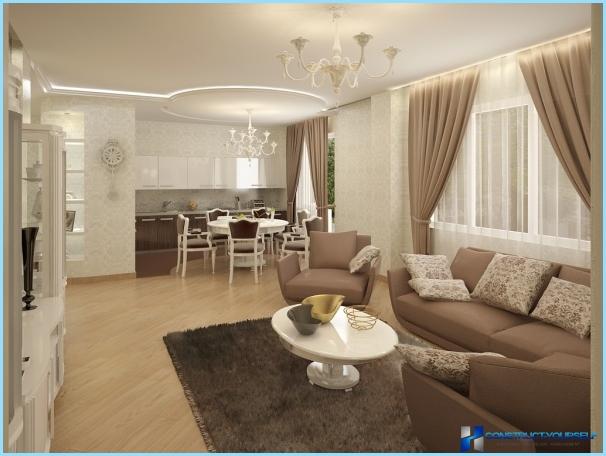
The size and layout of the kitchen-living room need to be based on these factors. The best would be to combine these areas in the ratio of 3:7, where the first indicator is the kitchen. It is important to note that the blurred division (without stand or partitions) this ratio is free to vary.
The design and interior ↑
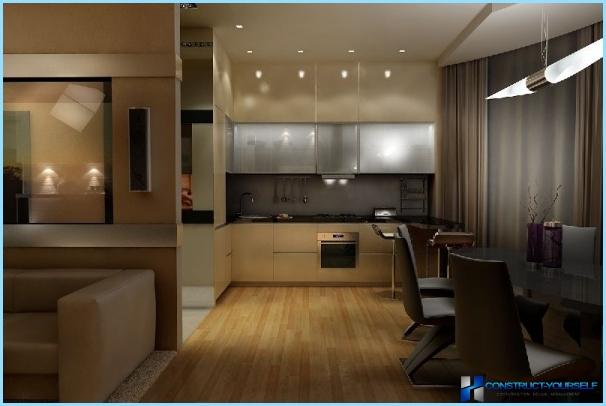
To combine two zones, it is necessary to consider competent design that is able to unite the kitchen and living room visually. There is a quite big list of styles, so pick them up is purely individual. It is only necessary to connect the two areas through unifying elements, among which:
- Similar palette
- Textiles
- The design of the walls, floor and ceiling
- Bright uniting elements
- Similar interior and furniture
This will allow you to connect a kitchen-living room in one premise, that between them there was no visual barriers. This can be done using similar colors, design, textiles and many other tools. Great for this task use ready-made collections of furniture suitable for both living areas.
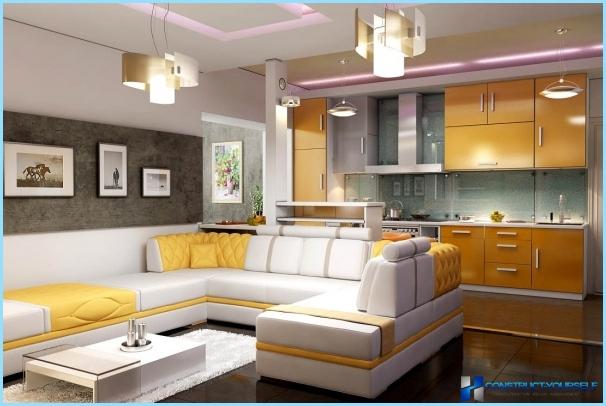
Although it should withstand a certain style for the room, it is worth remembering that the kitchen-living room ready for living, not for bragging rights. It is not necessary to follow the tried templates and solutions if they interfere with enjoying life and feel comfortable. It is important to choose such a design that it will create a convenient and comfortable place for cooking and leisure.
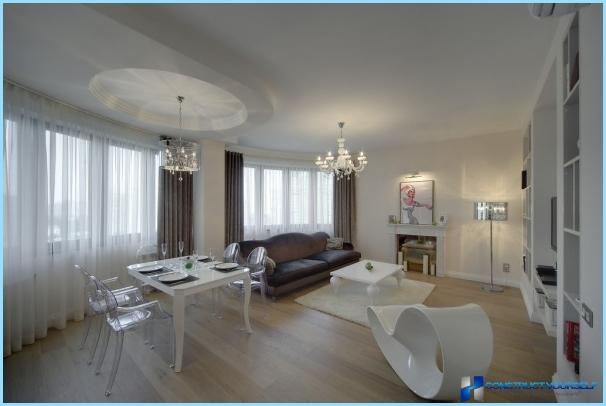
How to zone the space ↑
It is worth remembering that such a kitchen-living room consists of two parts that previously discussed. Although they are United, yet visually noticeable division into two sections. Often people tend to emphasize this separation that will allow you to fill the extra space with a practical design element.
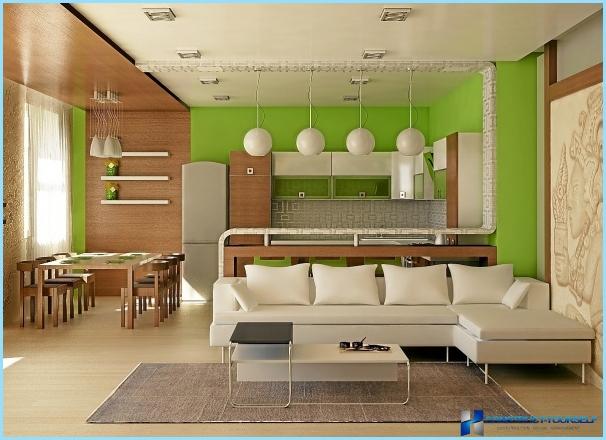
Divide the room into two parts by the plan. It is divided in several ways, including:
- Kitchen island
- Bar
- Partition
- Dining table
The first method is that the cooking area is not in the side, and near the center. This is a very practical solution for the family circle, because allows you to have ample space when cooking. While a kitchen island is not evident and seems quite natural part of the room.
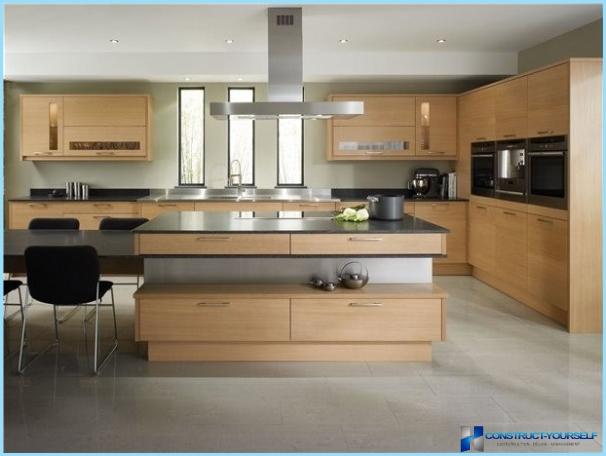
The bar counter is a common solution, which consists in the separation of the two parts by means of the same bar. This option is good, because this partition is actively used for carrying food, and also for friendly get-togethers. Besides visually it is a great complement to many styles.
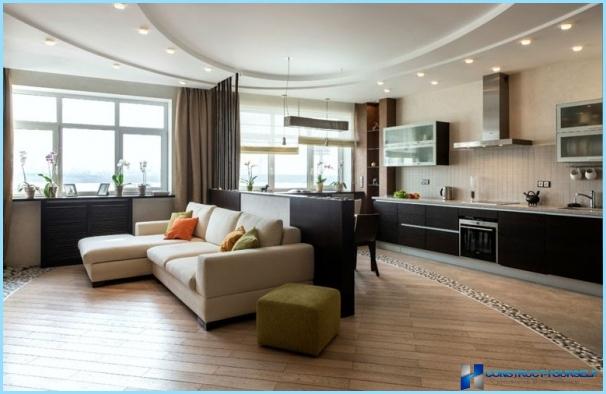
The third option — the partition that partially separates the kitchen from the living area. Such solutions are not very popular, but is also used to separate spaces. Their choice is purely personal.
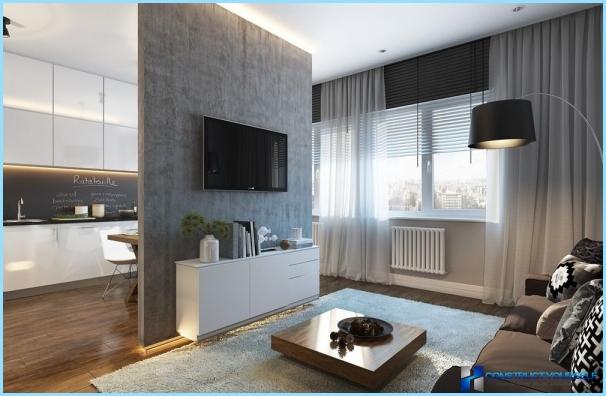
The last method of separation — the use of the dining table. It is quite common, do not require any additional elements. Kitchen-living room often contains two tables, one of which is used for eating and the second is used as a kind of stand.
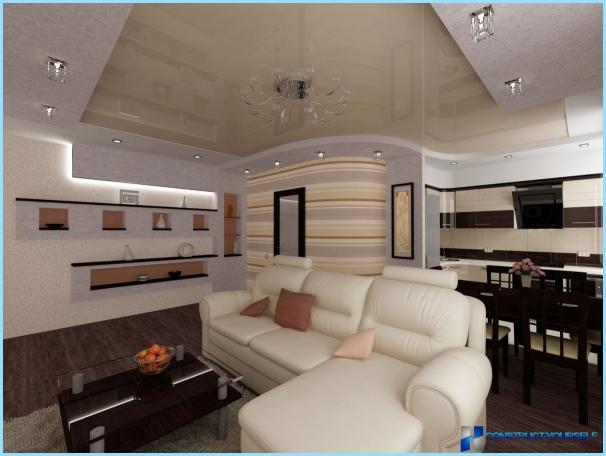
These options are ideal for separating kitchen and living room to the two sectors. But it is worth noting that the division is optional. You should not consider it an indispensable attribute of such a design, because there are many solutions and without the visual separation of zones. Although this option greatly simplifies the use of the premises.
The materials and palette ↑
As previously mentioned, such decisions virtually have no limits in style. But it is necessary to make it more practical, it is not only a living room and kitchen. So on the floor it is recommended to use wood floors or laminate, carpet use is not worth it. In the selection of furniture should also be limited to options whose cleanup will not take much time. This is particularly true of the site, adjacent to the cooking area.
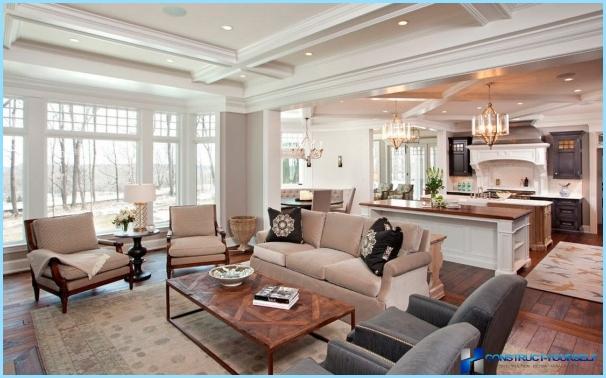
The walls and ceiling are not restricted in the choice of materials. Only in the kitchen area should take care of cleanliness, providing the walls with a protective coating.
As for the palette, bright colors are recommended, the best would be the combination of woody materials. But you can choose darker shades if that is the design. It is not recommended to take black color, which looks bad in the living room.
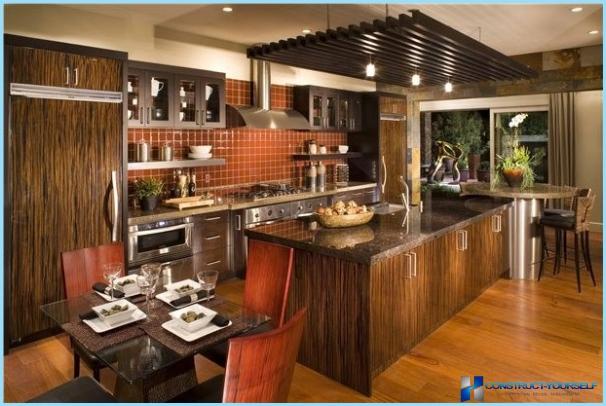
When choosing dark tones, special attention should be paid to the lighting. Is to correctly distribute light for living room and kitchen, well illuminating the cooking area. Combining palette and lighting, you can achieve good results in design.
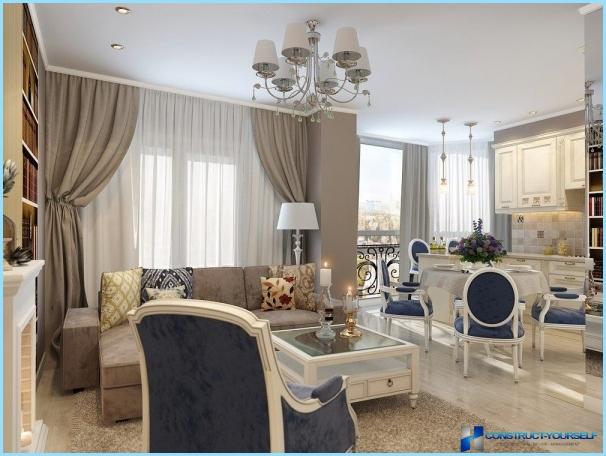
And for better acquaintance with a variety of kitchen design-living room it is recommended to watch this video. You can see different ideas, which will further help in the planning of their own:

