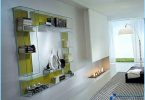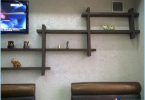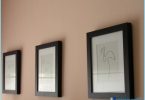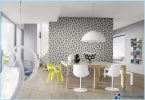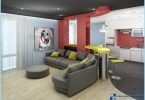The contents
The value of housing in modern interpretation is no longer perceived solely from the point of view «my home is my castle». Now every owner is committed to the interior deliver the maximum aesthetic pleasure for him and his guests.
Even if the size of the apartment is small, this disadvantage can be cleverly to beat a competent and interesting design. Professionals know a lot of secrets that they room area of 17 mTwo can easily transform into an attractive and comfortable nest.
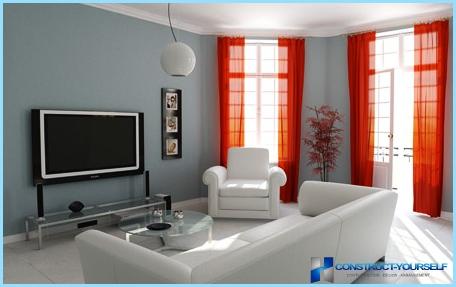
Features design rooms area of 17 squares ↑
The basic rule is to strive to release as much space, placing furniture near the walls of the room, leaving the middle free.
The design of the walls ↑
Finishing materials is better to choose light shades. You can use Wallpaper with a small unobtrusive pattern or vertical pattern. Alternative options – paint or decorative plaster. In this case, the walls should not be too much externally overloading the accessories. The paintings and pictures does not weigh down the interior, they are decorated in light-colored frame. On the background of bright walls will look great more dark furniture. Lovers of bright color accents can be in an appropriate range any one segment.
Remember that you need to adhere to the harmonious combination of everyday items in the room in terms of colors.
Excellent is pushing the boundaries of space and give the interior freshness and spaciousness decisions such as Wallpapers with the outgoing far the scenery in the forest, sea, etc. a Similar effect can be achieved by inflicting on the wall a drawing depicting a blue sky with fluffy white clouds, slowly rolling to the ceiling.
In the room the meter 17 mTwo standard cast iron radiators look too bulky. It would be more rational to replace them with modern compact designs that look almost invisible.
The ceiling is decorated ↑
Ideally, if the decoration of the ceiling can create a feeling of spaciousness and light. The best solution is glossy stretch ceiling, with a reflective effect, like a mirror. Correctly chosen and installed lighting will allow you to get a spectacular appearance. Especially a good solution would be a stretch ceilings in premises with low ceilings. Decorative paintings are a great number of colors, it is not necessary to choose bright shades, the perfect solution will be a combination of several shades.
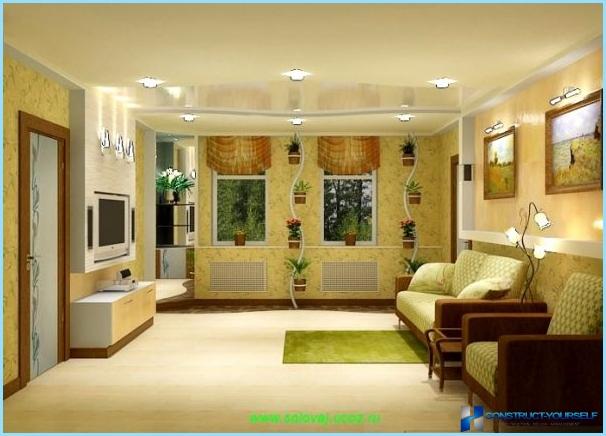
Floor design ↑
Great attention should be paid to the design of the floor. The coating must be high quality and durable, because the load on it in the living room is always quite high. Deciding to divide the room into zones, it is possible to combine different options of floor coverings such as laminate with carpet.
Zoning rooms ↑
Room size 17 mTwo – not so small, so it can be divided into functional zones. This effect will allow you to achieve the variation in colour shades, also to delimit the space will help faux columns or cabinets. The partition can be performed in a plasterboard wall, complete with glass racks, which will be a useful functional solution to place various decorative items, books and all sorts of little things.
If the room shape is closer to square, it is allowed to place furniture in the center of the room. This will not only make it visually longer, but will create a more functional area, e.g. for reading. The basic rule when making such a design is to define the subject or part of a room that will become Central in the interior. This will line up the rest of the composition. Often the main semantic center of the living room is the TV, and the rest of the decor of the room – sofas, armchairs, coffee tables, cabinets, lining up around him.
Stylistic decision ↑
Any room with an area of 17 mTwo and living room, and bedroom and dining room can be decorated in one of the following styles, that someone more to their liking: high-tech, minimalist or Japanese. These three areas combine such basic features as:
- simplicity, conciseness;
- lightness situation;
- more light;
- scope and the lack of superfluous and fussy details.
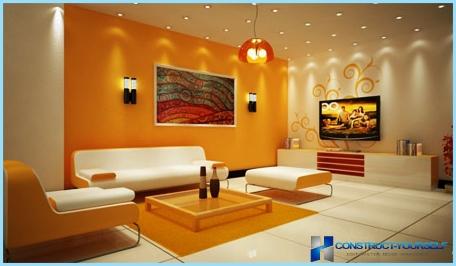
Minimalism is a simple environment, composed exclusively of essential items. In the interior preference is given to pastel colors, be sure there are mirrors and mirrored surfaces. For it is not characteristic the use of massive and heavy furniture, huge carpets and complex textile drapery. Japanese style – a vivid embodiment of a minimalist direction.
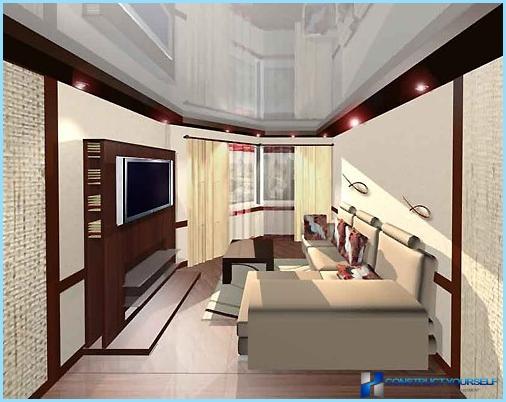
Hi-tech will be a great solution for anyone who is a supporter of the stylish design of the room. In a small room, always advantageous to look plastic, glass, metal, successfully creating the illusion of spaciousness. As lighting using spot lights, evenly illuminating all the corners of the room. The color scheme of the interior in the style of hi-tech – bright beige tones as the background, and brighter blue and yellow, orange and black or silver accents. In the room every piece of furniture, all parts and accessories must have a clear functional purpose, everything should be in moderation and in their places. Translucent facades of cabinets, furniture with metal inserts – all this is characteristic of the high-tech style.
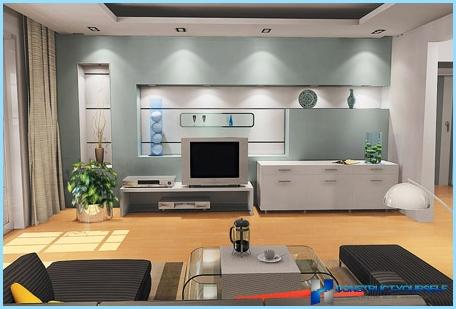
What furniture suitable for small living room? ↑
For interior design area of 17 mTwo you should select the furniture an elegant and nonrecurrent. A large amount of furniture in a room would be inappropriate, so it is best to do a minimum.
The most suitable solution – open shelving, narrow lockers with mirrors and glass facades. The greater the number of shelves, the better, the horizontal partitions are able to visually extend the height of a small room. If the room has high ceilings, this will allow to install high wardrobes, the whole height of the wall. Many items and books, and is rarely used in daily use, easy to place on the top shelf, they will not interfere too evident.
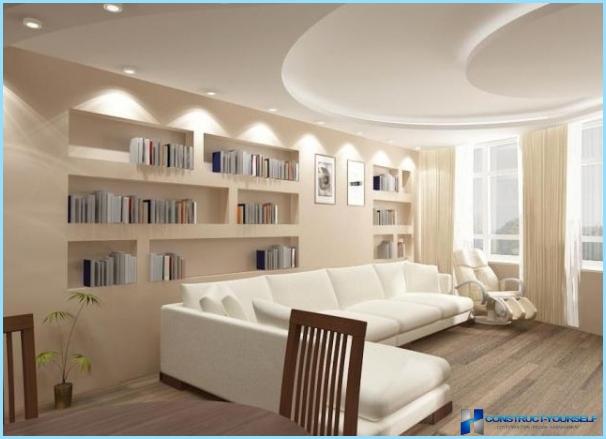
The same goes for sofas: preference should be given to the sleek sofas or small sofas that will not obstruct the space in the room. Massive volume and soft Seating or sofas – not a suitable option.
Quite a fresh and original solution was a window seat. This not only frees the extra space in the room, but will be practical enough solution: under the hinged lid of the sofa can arrange additional storage.
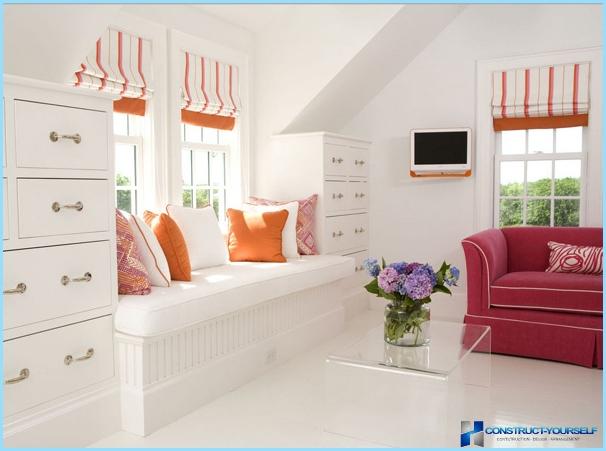
The design of the lighting in the room of 17 squares ↑
A small room of 17 square metres must be well lit. It is not recommended to decorate the Windows and heavy black-out curtains. Better to hang a light and transparent curtain, through which will pass sunlight. Another good option are blinds on the size of the window opening.
For this reason, you should not focus on the design of the window. It is not recommended to put on the windowsill flowers or other items. Interesting option, visually expanding the space of the room – the arched shape of the window.
As lighting devices, preference should be given to recessed lighting, but not pretentious and the heavy chandeliers hanging from the ceiling. An exception may be a situation where the room is decorated in the style of minimalism, and large and massive chandelier becomes the main focus of the interior.
Although, of course, do not completely neglect your personal preference, clearly following the stated recommendations. In any case, the opportunity for improvisation should always be.

