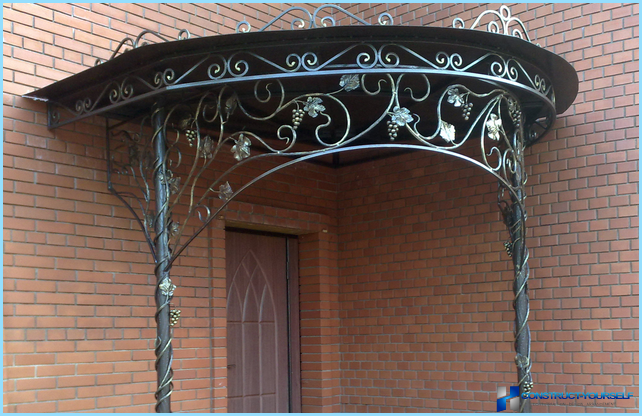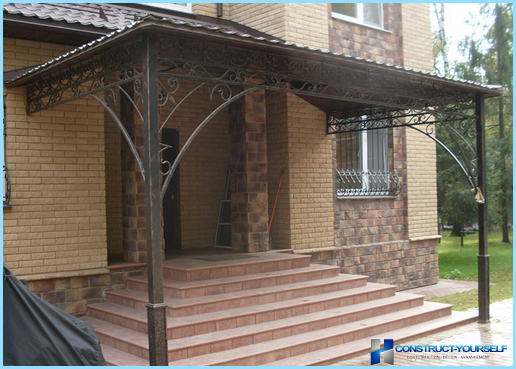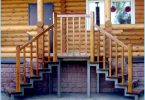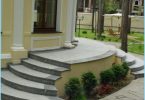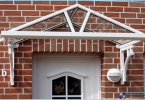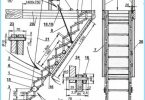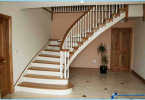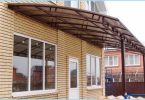The contents
- The functional quality of the awning
- Requirements for the visor
- Ways of forging
- Installation of the visor
Wrought iron canopy – is an essential element in the construction of the cottage. His appearance it not only adorns the facade of the building, all the space in front of the house becomes more meaningful. It should be noted that it carries out not only decorative function, but copes with its direct duty – the shelter of a porch from the weather.
The functional quality of the awning ↑
Forged awning is mainly located over the porch and has two functions:
- Decorative function. The facade of any house, the porch of which are not protected by the visor, it looks unfinished and loses its appeal. You can easily find photos of wrought iron canopies of metal, placed over the porch of the house and see what the composition looks complete.
- Protecting the porch from the weather. On Sunny days, the visor will protect the entrance from the sun will not heat up ceramic tile and metal doors. This is very important as a result of exposure to direct sunlight can fade the paint and warp the door frame. The canopy forms a shadow, and thus increases a comfortable space at home, enabling you comfortably to enjoy the fresh air sitting on the porch. Also it protects against all kinds of precipitation, in summer, in front of the door will not be collected puddles, and in winter the snow will block the entrance to the house. Wrought iron porch canopies protect the entrance to the house from ice dams and icicles, reducing the likelihood of injury of family members and guests.
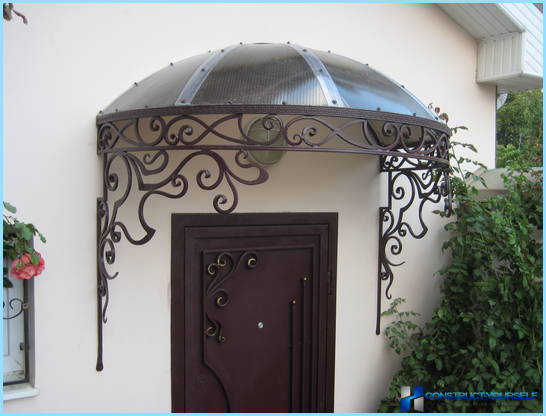
To create a beautiful wrought iron canopy you have to keep it in harmony with the overall style of the house, the design of the porch and even the surrounding area. It is strongly recommended to sketch using samples of finished products or to consult with designers.
It often happens that the protective forged canopies are simple structures made of metal profiles and modern roofing materials, such as polycarbonate or metal. The result is a robust design with low weight.
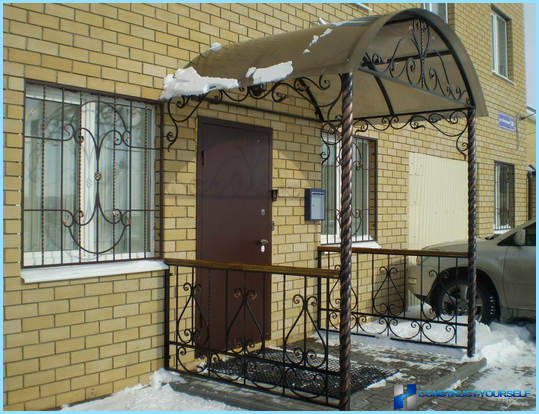
Requirements visor ↑
At the stage of designing the house you need to consider the main technical-functional requirements for wrought-iron canopy and its appearance:
- Reliability – the visor shall be designed for the load from the weight of adhering snow, and also be resistant to sudden gusts of wind. Not hard enough roofing material can deform under such loads. Good strength is achieved due to the stiff wrought-iron frame and its correct installation on the porch.
- Drainage – the visor must be included in the total gutter system of the house. Water in any case should not accumulate on the surface of the canopy, otherwise it may cave in, which will adversely affect the appearance of the house. Often installed sloping canopy, facilitate drainage, but in this case, the required ground storm drain on the porch.
- The aesthetic component of the canopy over the porch should also be taken into account the overall style of a private home. The material and shape of the canopy should be well combined with other elements of the building.
- Dimensions – visor need to close the porch completely. The wider it is, the better it will protect against the ingress of unwanted moisture. In the winter it will help to avoid the formation of ice on the steps, making life more comfortable and safe.
Forged awnings and canopies are mounted in two different ways: some are built together with the house and is structurally integrated in the frame, the other mounted on the already finished facade separately.
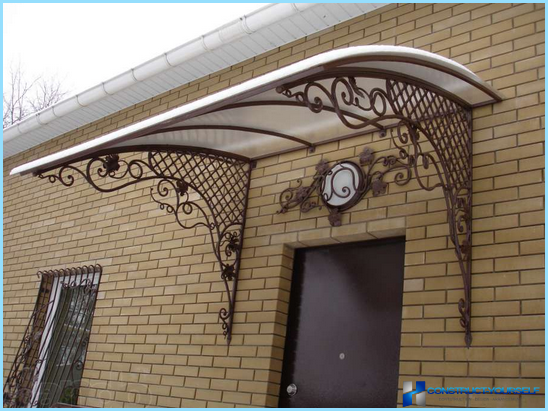
Ways of forging ↑
Where produce forged parts of the canopy? Artistic forging is engaged in the specialized blacksmith shop. As a material used for forging the special steel varieties, which is incorporated in the substance, betraying the plasticity of the metal. The production process includes many stages. First, a billet heated to high temperatures, below the melting temperature but sufficient to bring the plasticity of metal. Then using various mechanisms, for example, press and hand tools the product acquires the desired shape. This production method is very difficult and dangerous, requires blacksmith care, and compliance with safety regulations.
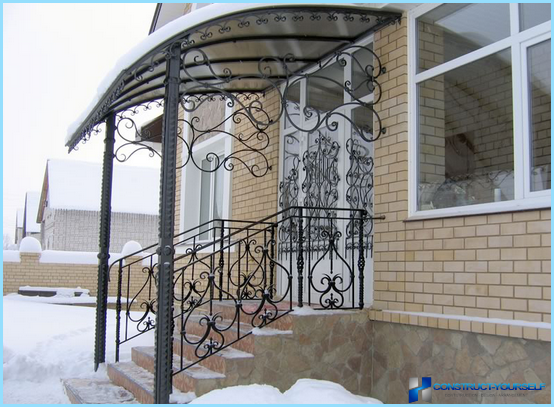
Cold forging is somewhat simpler, as there is no need in heating the workpiece. To give the material the desired shape applies only to welding, bending and pressing. The disadvantages of this method of production can be attributed to the fact that you are working with only certain blanks, limiting the artistic techniques of making lace. It also increases the number of defects in production, the cold metal does not allow you to correct mistakes.
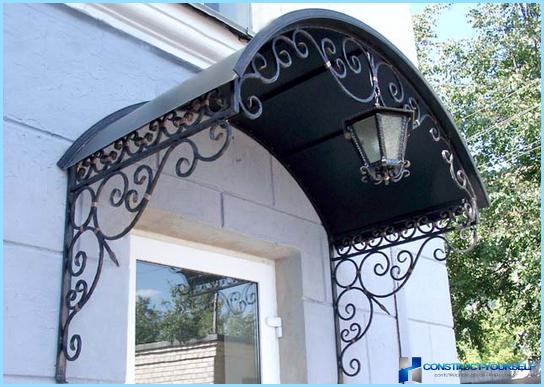
Installation of the visor ↑
When mounting the visor used two methods. The first is frame setting. Forged awning be mounted on a specially constructed frame, welded metal profile mounted on the porch. Later you can paint and decorate the style of the input group, so he will not attract attention. This method is the most popular type of installation.
The second method is frameless visor. By means of special brackets already assembled wrought iron canopy attached to the wall above the porch. The visor needs to be reinforced, as the roof will not be supported by the frame. This method is useful in cases when there is no possibility to build a supporting structure of the porch described in the first method.
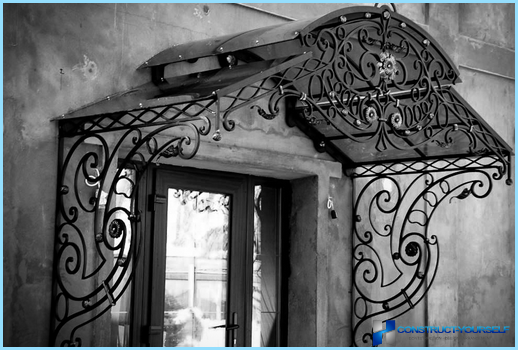
The preparatory stage ↑
It includes the estimated part, which takes into account the dimensions (length, height, width of canopy), choose installation method and the estimate of necessary construction materials. In advance you need to consider all the nuances of fixture of a skeleton on the porch and the type of visor.
To correctly select the width of the wrought iron canopy should be the width of the porch to add 15-30 cm on both sides to protect against rain and snow under strong wind. The length depends on the length of the porch.
Having finished the drawing, you are ready to purchase materials and to prepare the instrument, namely:
- material for design of the visor;
- the material of the frame;
- drill grinding machine cutting disk, welding machine;
- fasteners and screw gun.
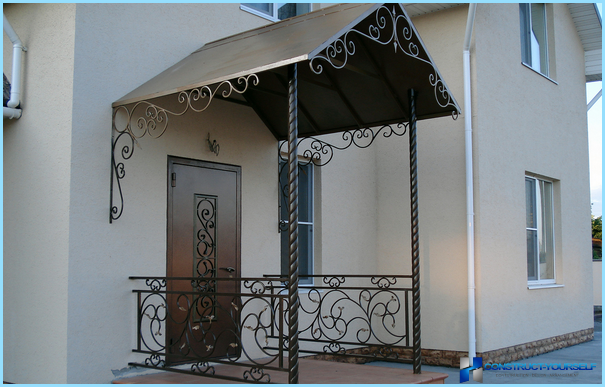
The erection of the canopy ↑
Installation of wrought iron canopy starts with the installation of the frame. If it is properly designed and made of suitable material, the visor give it for many years, reliably shielding the porch from any weather.
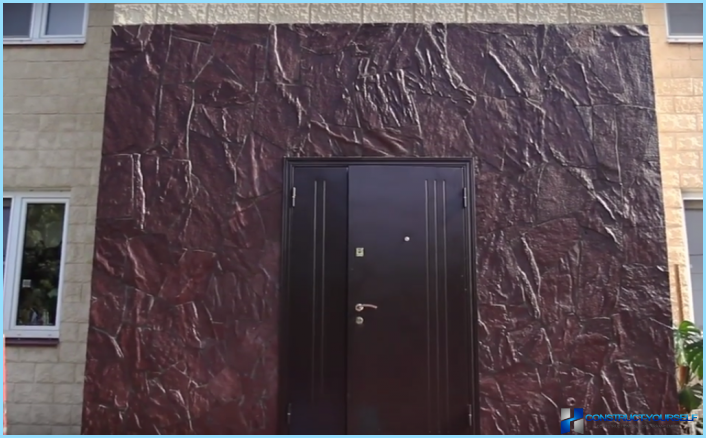
If as supports used forged metal profile, it stands adjacent to the facade, should be attached to the wall with screws made of stainless steel or anchors. To do this, with the punch drilled blind hole in the wall, and using a drill to drill out the hole in the profile at the same level.
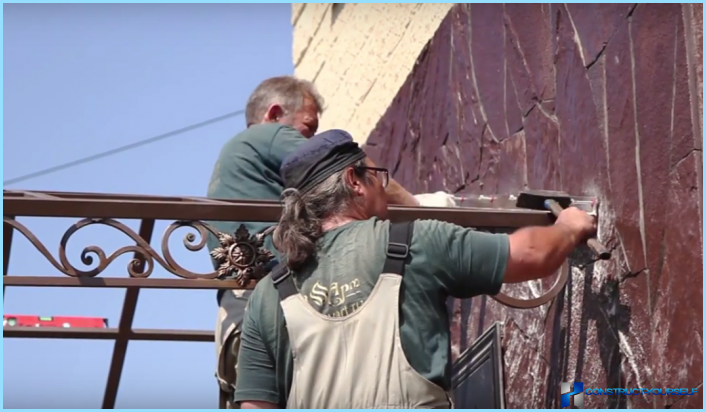
When installing long canopies recommended to install additional supports on the left and right edge. To provide additional rigidity of the extension poles to concrete the better, it will add stability to the entire structure. Often, the visor is enough to have two supporting pillars.
Sometimes the frame is a forged metallic structure, installed above the entrance door a full-width porch.
Crate the future of the visor secured to the two rails, mounted on wrought-iron racks with anchor bolts.
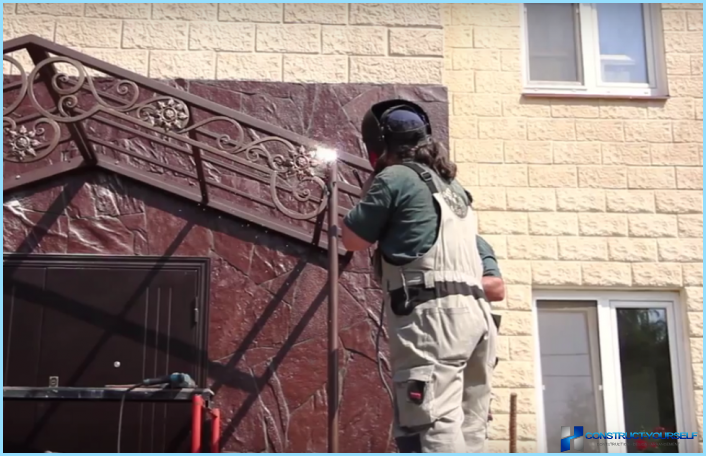
On completion of installation of the frame with a sanding machine or abrasive paper is cleaned for painting. Last installed, the roof, whether it be sheet metal, polycarbonate or glass, screwed to the frame with screws using the special rubberized strips.
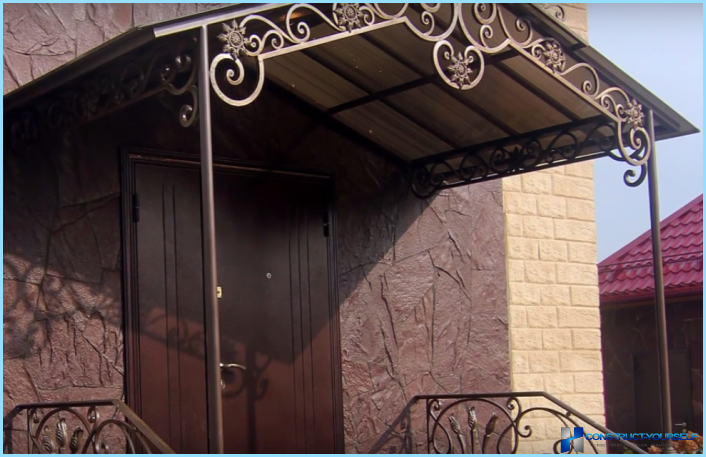
Conclusion ↑
The construction of wrought-iron canopy over the porch with their hands requires good preparation and experience in construction. Not everyone has all the necessary skills for installation of such constructions in these cases strongly recommends to entrust such important work to specialists. In stores and studios involved in the sale of forged items will offer you many different options for forged visors. As a rule, in the state of these companies have teams of installers with extensive experience in solutions of various tasks related to installing wrought iron canopies and frames for all types of homes.
How to forge a simple visor with their hands will know in the next video

