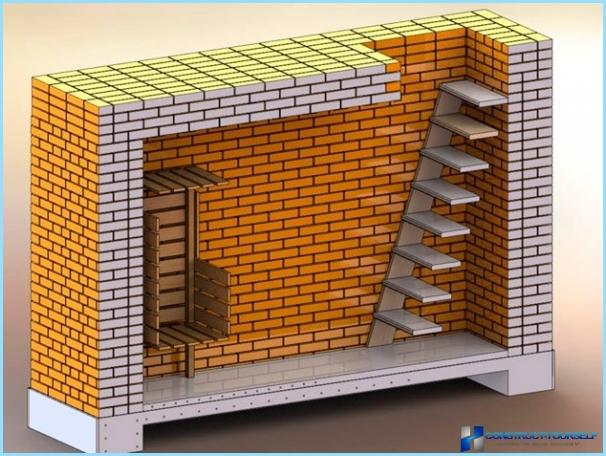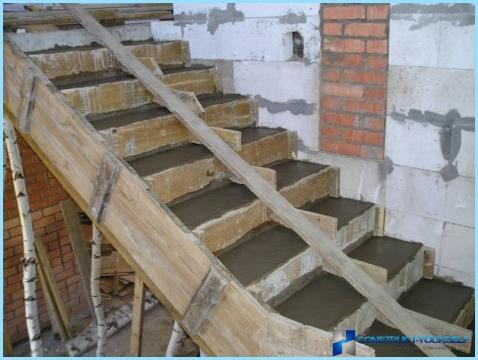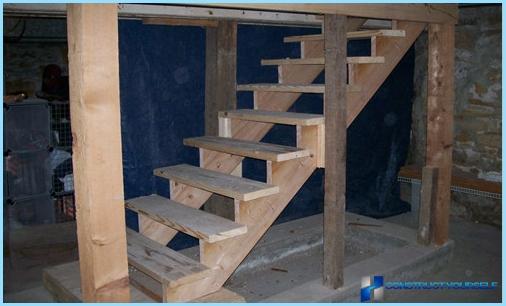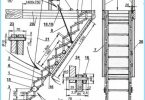The contents
Stairs necessary in any basement, to be able to comfortably climb up and down it. It should be sturdy enough to withstand several hundred pounds. Create especially for the cellar or basement is monolithic, or ladder. The ladder is more simple to manufacture and installation, but less safe and comfortable to use. Fabrication and installation of solid in turn is more laborious and time-consuming, but they provide increased security and a satisfactory level of comfort of use.
The theoretical basis for the construction of the stairs in the cellar (basement) with his own hands ^ a
Special attention deserves the choice of material from which will be produced the design of the stair in a basement or cellar. So, often choose wood because of its ease of processing and material availability. But this ladder requires additional treatment with special coatings to protect it from insects, fouling by moss and rotting.
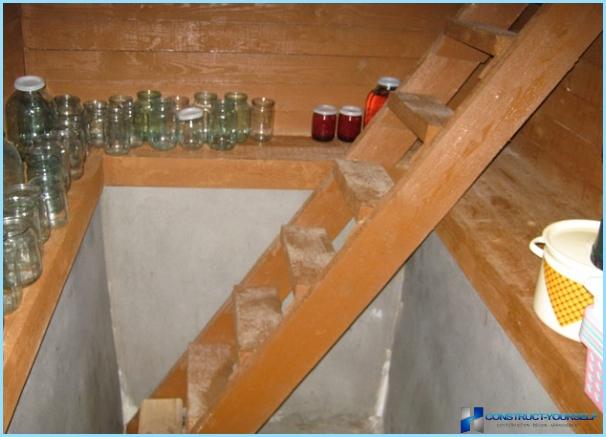
Staircase in a cellar or basement, made of metal, is more durable and reliable in operation, but nevertheless has its drawbacks. Compared to wood it is more costly during manufacture, and resist corrosion. In the case of the presence of traces of rust on the material, it must be processed before the start of productive and installation works. Also after the installation in the cellar or basement is not superfluous to cover it with several layers of paint or enamel.
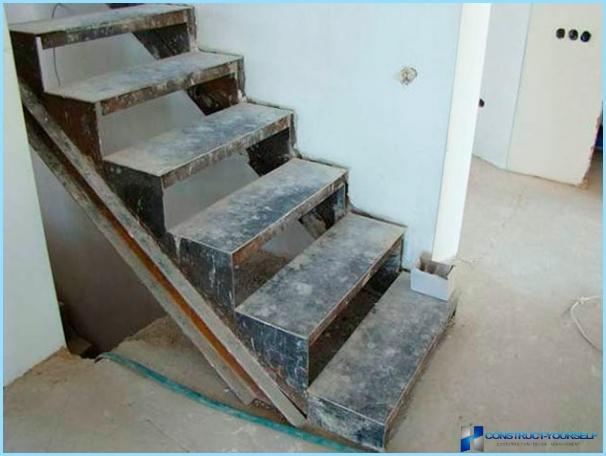
If the design works there is enough space, you can resort to the help of concrete. The option of concrete is the most durable and reliable, but when it is necessary to conduct engineering measurements and to decide whether it is profitable to build. Also the difficulty when you work stairs with concrete lies in the complexity of its design. For additional practical steps you can oblitsevat tiles, and then lay on it a rubber coating, which will protect from accidental slip.
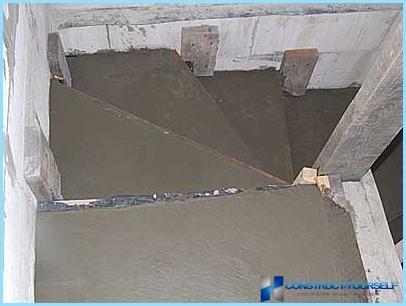
It is worth to say a few words about the key parameters with which to approach the solution of the problem:
- for standard 2 cellars*2 should be enough of stairs width of 80-100 cm. Depending on the individual design features of the basement, and from her desire, the size can be changed in the smaller side, and the great. One should always remember about safety!
- sufficient distance between the steps and ceiling, for the descent into the cellar. In simple words – when you go down or rise from a flat back, you don’t have to Bang his head on the ceiling. The optimum distance in our terms is considered to be 190-200 cm;
- necessary determined by the bias, which can be up to 75 degrees. The smaller the slope, the less traumatic the staircase, the more space it requires;
- for comfortable use, it is sufficient that the width of treads in a basement or cellar equal to the length of the leg + 5 cm;
- for convenient use, the height of steps should be 15-20 cm. Also the height of all the steps should be the same to avoid traumatic situations;
- a small video about the features of the structure:
Metal stairs to the basement ↑
The use of channels ↑
Well, start practicing, fabrication stairs to the basement or cellar with his hands. Initially, you should determine the set of necessary
- channels of metal;
- 5 inch corners for the edging to all steps;
- sheet metal (its thickness should be from 1 millimeter);
- crushed stone with cement mortar to concrete base on which to stand and stairway to cellar;
- the paint or anticorrosive mixture.
You must carry out all the calculations and put them on paper to not forget. Do not neglect this point, because to change the length of the already cut pieces of iron you can’t. When all calculations are finished, cut grinder channels and pieces of necessary length. When they will be sufficient, hire a welder, and using the resulting pieces and angles create a framework of steps. All the nodules to remove with the grinder. To process anti-corrosion compound.
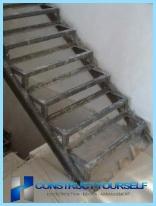
It remains to secure the ladder to the cellar. First we need to determine the location, which will be created by a small concrete Foundation. Enough to the Foundation depth of 15-20 centimeters and provide a good level of fasteners for ladders. Install the lower edge of the ladder into the pit, fill with gravel and pour concrete. To cut themselves steps from sheet metal and soldered to the frame of the stairs for the cellar or basement. To remove all the nodules, scars, nicks. To process anti-corrosion mixture. The staircase to the basement or cellar will last for decades.
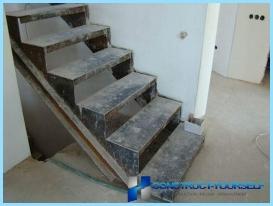
The use of pipes ↑
For its production will need:
- pipe having a section of 50-60 mm;
- crossbars with a diameter of 2.5-3 cm with a circular cross section.
You must install the pipe that will lead to the floor of the cellar or basement. At a distance of 20-25 centimeters from each other to solder pipe bolts. To remove all physical defects with the help of grinding machines. To cover with paint or anti-corrosion compound. Concreted. As a good example video:
Concrete stairs to the basement ↑
Concrete stairway leading to cellar or basement is an ideal option for this type of utility room. It is not afraid of corrosion, in a few years you will start to hear creaking under their steps and the steps won’t SAG under your weight. It is most convenient to carry out installation during construction of a utility room. You must be mentally prepared for the significant financial expenses and the amount of time that you have to spend at the time of manufacture. Due to the fact that the construction of concrete stairs to the basement or cellar of a piece, its adjustment after completion of all the works is almost impossible, so you should do all the calculations of its parameters efficiently, rechecking them several times before for her to take. So, the process consists of stages:
Prepare the wooden «ridge» design ↑
For «ridge» structures (formwork), you can use a sheet of plywood with a thickness of 2 inches. Additionally, the bottom portion should be strengthened with planks or beams, because it will have the bulk of the loads. You should then install the Board design that will prevent the leakage of concrete. Ends «ridge» plant across the standing boards, which will show where the step ends. For sustainability to the design of mechanical parts are attached to the stringers, and for added strength use metal corners. All this is done for strength, because the structural deformation during the concrete pouring unforgivable. To facilitate disassembly when assembling you can use self-tapping screws.
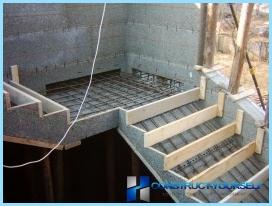
Reinforcement ↑
For more durability reinforcement structures. To cover the entire area of the stair in a basement or cellar it is possible to use a woven reinforcement design. Additionally they need to enhance reinforcement of the edges of steps so they are in the process of operation crumbled slower than without reinforcement.

Concreting ↑
Thus, the most important stage concreting. To prevent possible changes and facilitate the future of finishing all the joints of concrete with wood, it is desirable to cover a cement-sand mixture. The fill itself with concrete should start from the bottom of the structure. Should ensure that all potential voids were patched. When the concrete is poured, it is desirable to succumb to vibration, after which with a spatula to give the stairs a neat appearance.
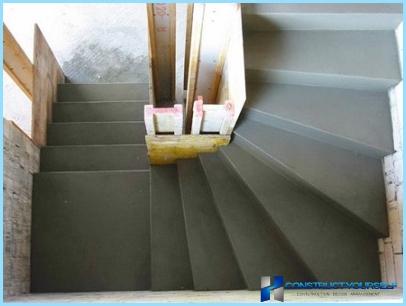
When the concrete hardens (which usually takes up to a week), it is necessary to carry out the dismantling of all redundant structures, which is done through several stages:
- to free design from wooden sidewalls «ridge» the stairs to the basement or cellar;
- after 1.5 weeks to remove all the other elements of the structure;
- ready stairs sanded, plastered, puttied.
When choosing between concrete stairs and other then there is always a choice between security, convenience and a minimum of time and money.
Wooden stairs to the basement ↑
To other types of ladders can be attributed solely or hardwood leading in the basement, for example, to the garage where the car is. For example, a wooden ladder in the garage-basement and you will learn how to do it. Before its construction, we should define the situation on two counts:
- how to use the premises and whether the need to move large items. The answer to this challenge depends on the structural strength of the ladder;
- check the humidity in the room. If it is big enough, or should think about improving the ventilation system or the change of the material of which will be done in ladder.
Now the technology:
- Initially, you should create a support that will hold the stairs. As a support you can use the open strings or the string.
- Should establish transverse ribs for the stairs leading to the garage-basement, which will be marked with the faces of steps.
- Beat down the wooden planks of the frame to make beautiful stairs. If the boards are too wide, the protruding part can be cut off with a hacksaw or hand saw. The installation steps must be bottom-up, to correct these flaws make it easier.
- After installation of the Assembly, it is necessary to varnish or paint.
All the stairs are ready. In the process of operation, you must remember that if the basement is damp or works will be taken from low-quality wood, the creaking and sagging of stairs is not long to wait. But even these variants can be delayed, if it is good to monitor the quality of the ladder, regularly once a year to cover it with varnish or re-paint. Finally, a little video:

