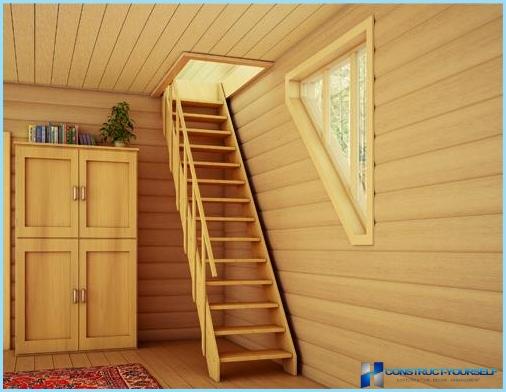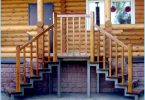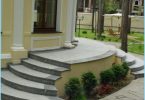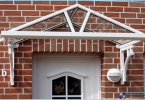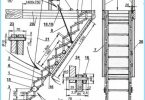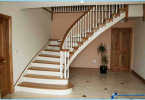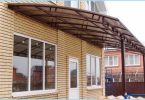The contents
- What are the wooden ladders for the home and garden
- Select materials for installation of stairs at the cottage
Staircase is a structural component which is a functional design and an indispensable piece of furniture in every multi-storey private home. Depending on the features and purpose of products, they can be made of different materials with various technology installation. To do with their hands stairs for houses is not easy, but possible. And this will need building materials, a hammer and nails. To determine the type of construction, it is necessary to consider their modifications.
What are the wooden ladders for home and garden. ↑
Marching, very popular, are the direct flights of canvas as the railing. March consists of 8-10 steps, too long of a ladder do the tedious ascent, but because you need to divide them into two parts a small platform, equal to two steps. This design is set at an angle, allowing you to save space in the room.
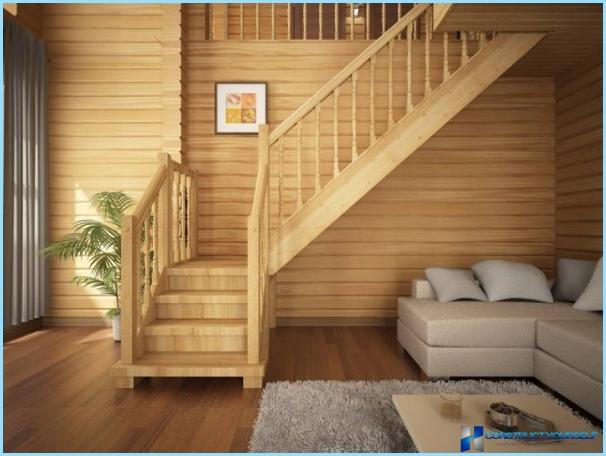
Spiral staircases for villas imagine a wooden or metal rack on it with fixed steps, which on the one hand narrowed, and thus, attached to the rack. This form is less convenient but saves a huge amount of space. For comfortable use you need to the Central part of the stage was 20-25 cm, wide: no more than 40cm.
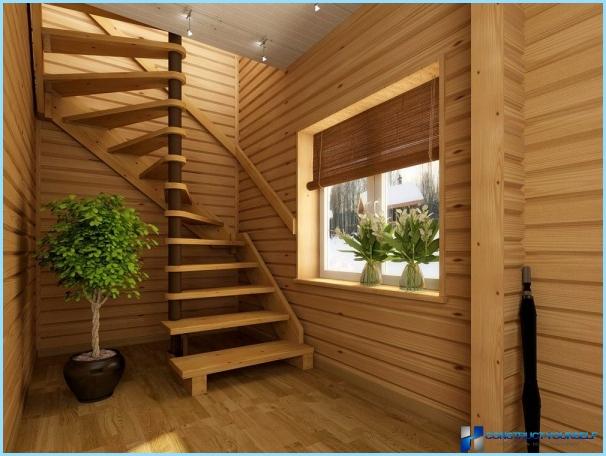
On the Bolza, this is an elegant and space-saving option for every home, it is as if she is weightless, marches can be straight or curved. Mounted on the rails, hence the name ladder. One side of the structure would be adjacent to the wall, where it will be load. They can be made in two versions, screw connection with a load-bearing wall and installation of each step on the metal supports, which can rest on the floor, attached to the ceiling, hanging all the product.
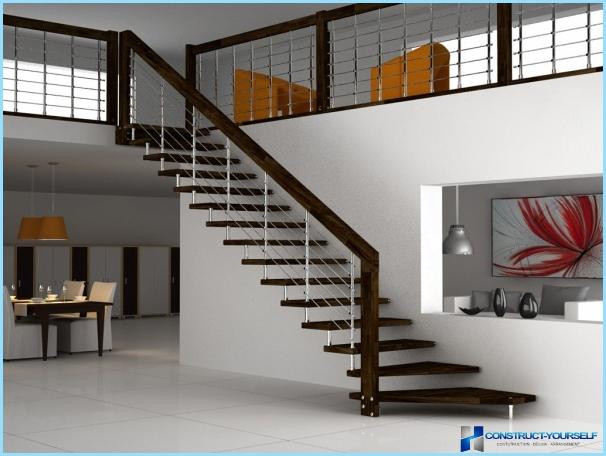
Attic, installed in cases when the country has an attic and total area is small. The tilt angle is 65 degrees, and therefore to rise and lower need are in the same position. This dummy design and stationary, depending on the wishes of the owners.
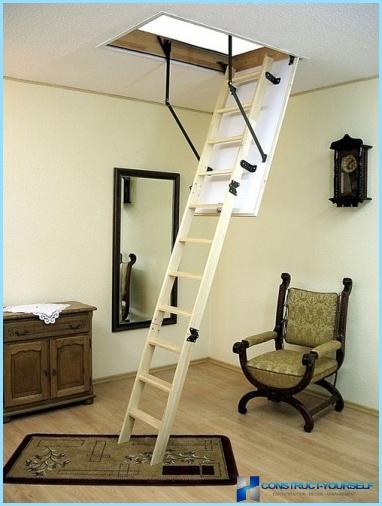
Duck step, universal stairs with an unusual and rather comfortable steps. It can be fully helical, changing the flight direction in any direction. For these products, characterized by the absence of special protections from the inside. She used to interstorey crossings for upgrade to the attic, in the basement. Versatile and very comfortable.
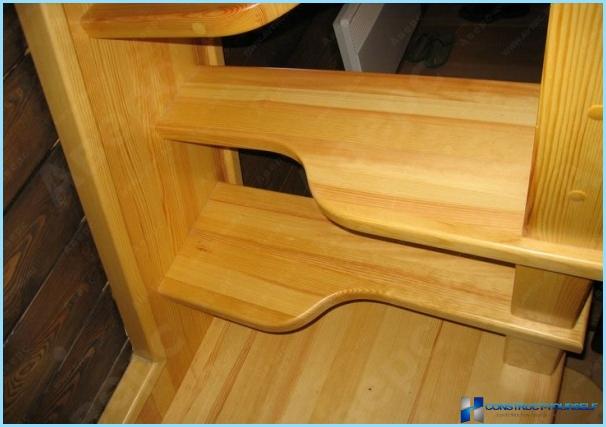
Combined models, which consist of several types of ladders that are complemented by screw elements based on the string or strings. Such forms are very complicated and require precise calculations and professional skills. Takes design lot of space that sometimes is very important in small spaces. But because the combined ladders rarely establish in the cottages, more in country houses and cottages.
Select materials for installation of stairs at the cottage ↑
For the manufacture of interfloor ladders will require wooden blanks that are subsequently fixed various fasteners. Railings and decorative elements can be purchased in finished form, so that the design looked neat and luxurious.
Experts advise to adhere to the following guidelines:
- The stringer (the structural element) and the string to make of the timber of 50 to 250 mm, if the product is a lightweight fit and minimum width of 150 mm.
- For podstupenej will fit wooden beams with a thickness of 25 mm, of course, the more the better.
- Protopy are produced from beams with thickness up to 40 mm.
- Handrails and balusters is better to buy ready. So the stairs will look attractive and stylish.
Before you build the stairs at the cottage with their hands need to make thorough calculations and make a detailed drawing of the future design.
Design features of the products ↑
It is important to consider a few rules that will affect the functional use of the stairs in the future.
- If a family has children up to 3 years, the distance between railings should not exceed 10 cm, and between the steps of 12 cm and the Optimal width will be 1.2-1.4 m.
- The railing should be 90 cm with three or more steps. If the ladder makes to the Windows, then they need to close the special grid and to protect from design.
- The calculation of the load on the railing – up to 100 kg, and the entire structure up to 220 kg.
- The radius of curvature of 30 cm.
- The distance between the wall and the stairs – no more than 6 cm.
- Steps should be convenient, comfortable, above 20 cm.
- Between the ceiling and the stairs the distance is 2 m.
- The space you need to make well-lit.
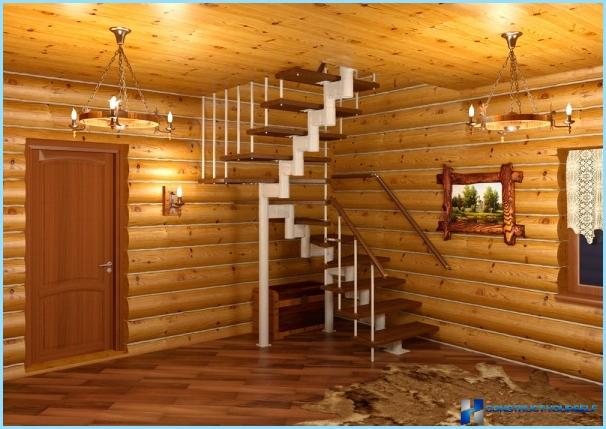
These simple rules will help make the ladder high-quality and effective, and it will serve for owners and guests of the house for a long time.
Do a thorough design calculation ↑
First, you need to accurately determine the width of the March. For example, 1.5 m. second, measure the height of the ceiling and based on these data, specify the length of the product (if the room height is 3 m, then the ladder should be 3.5 m). Thirdly, we denote the length of the ladder track to calculate the number of steps.
How to do it?
- Measuring tape measure the distance from the top step to the bottom.
- Having length and height of the product (the legs of a right triangle) looking for the hypotenuse, which is the length of a cloth ready-made ladder for the garden.
Next, consider the number of steps (divide the figure length -18cm to the figure paintings). And to calculate the height of a step a partial length of the basis on which their total number.
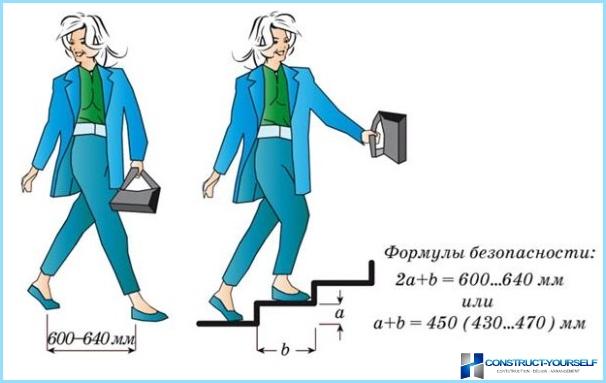
Installation of wooden ladders to give ↑
If you plan to screw design, that is first installing the strut, which must have special mounting perforated plates on both sides. This ladder is mounted to slab with anchors, then installed, and the degrees themselves (you can gaikovaya or other sealing compounds). With mounted edges and railings.
For mounting a spiral staircase, you will need 3 square meters of free space, if there are no such dimensions in the space, then it can be placed along a wall surface, be sure mounting two flights and a rotation. This form is most comfortable for movement. As design solutions you can build a flush the steps that will look interesting and original.
Stairway three-dimensional, and therefore requires more effort to install it. First Kowary mounted by screws, defining future marches. Then made podstupenki, set the tread. When ladders for the private home and garden will be multimid-flight, then you need to pay interim site that will share parts of the structure and make the climb more comfortable. After you have mounted the fence, balusters, intermediate rack, the extreme poles, which are fastened by anchors on the main wall. But the railing – stairs ready for use.
Boltsevye products are based on a metal pins, also attached to the stairs with anchors, which are screwed into the plates welded to the fixture base. The opposite side of the stage connects to the wall with angle brackets and fastening elements. It is also possible to make the clutch parts in the form of plates, which are pre-planted in the plane of the wall and will support the steps.
Decorate all the stairs are different panels, wrought iron products, designer finished railings or handrails.
With their hands can make an inexpensive wooden stairs for cottages, easy to install, light and comfortable, requiring a minimum of effort and material costs.
Tips for installing stairs in the room ↑
- The best option for a two-story house are stairs 0,9 m wide, and thickness up to 20 cm For roof areas within 0.7 m. For constructions «superior» width can be up to 1.5 m.
- If the cottage is made of wood, and a ladder appropriate to do the same. Playground in two stages, the length not less than 1 m.
- If by design there is a passage, supposed to move people, then necessarily mounted risers.
- The height and width of steps is indicated by the angle of the stairs.
- The design of the attic is made of timber, 50 to 50mm, the finished product is handled protective equipment.
- In the garage pit is better to make a metal base, a pair of shaped pipes, lintels of sheet metal 6 cm and strong welding. It is important to make the degrees of jumper, so that the shoes do not slip.
- The stairs at the cottage can be built without railings, but such a platform would be less safe and comfortable.
Design for movement on the second floor of Your house ready. It can be covered with varnish to pick up the original decor, to make wrought-iron railings and the staircase will look luxurious, aesthetic, original, and most importantly – qualitatively to serve for many years!
