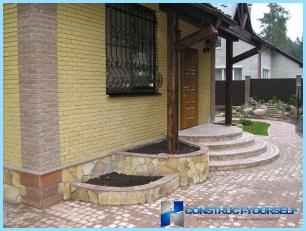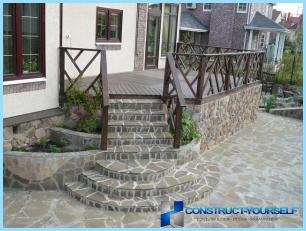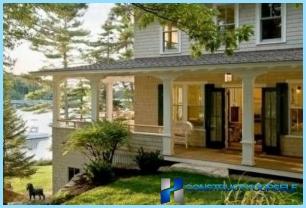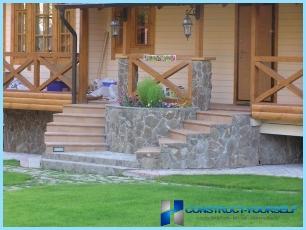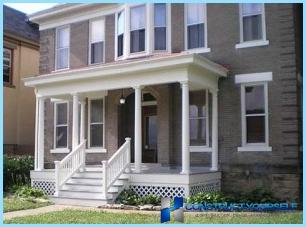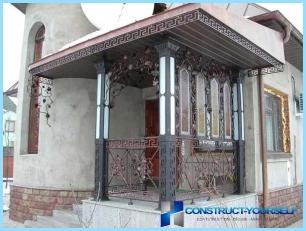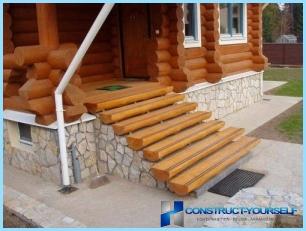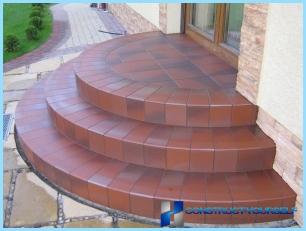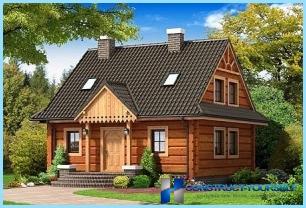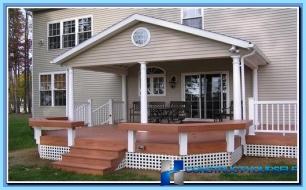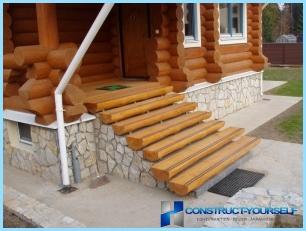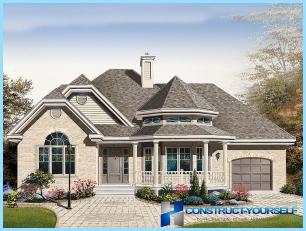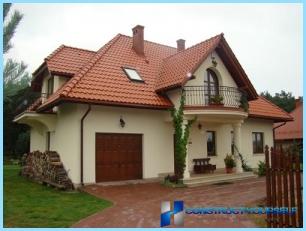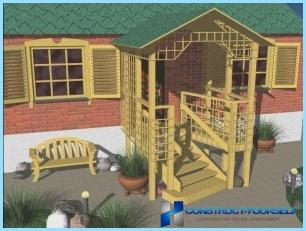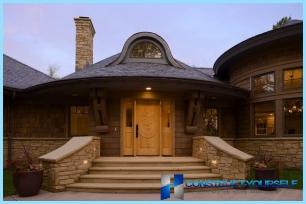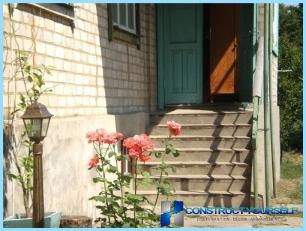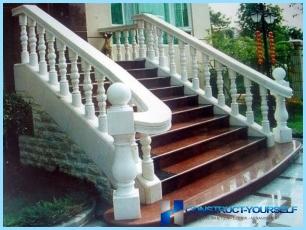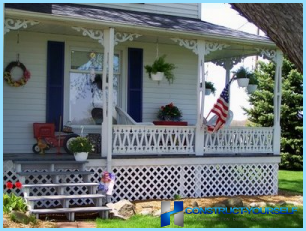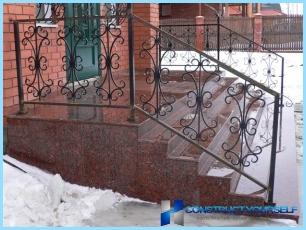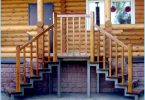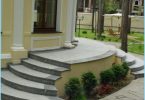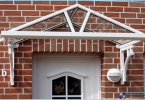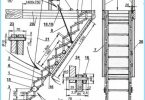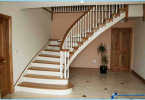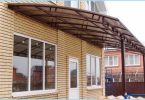The contents
- Types of porches
- The design of the porch
- How to select materials for the porch
- How to calculate the size of the porch
- Building a porch for the house with his own hands
The porch is the first thing guests see, it can be considered the hallmark of any home. The design of the porch the impression not only of the house but also about its owner. And how neat and attractive it looks, the better.
Decorative purposes often used sculptures, flowers, columns, carved balusters. But you need to consider the overall style. For example, simple wooden house is not suitable gorgeous stone porch, and, on the contrary, for the huge brick building small porch of wood will look ridiculous.
The basic components of the constructions is:
- Stage;
- Railings;
- Visor;
- Playground.
Types of porches ↑
There are many kinds of porches. They vary in size, the materials from which they are made, additional elements and functionality.
To begin, consider the usual wooden porch. It is perfect for a small house or cottage. To build it the easiest way.
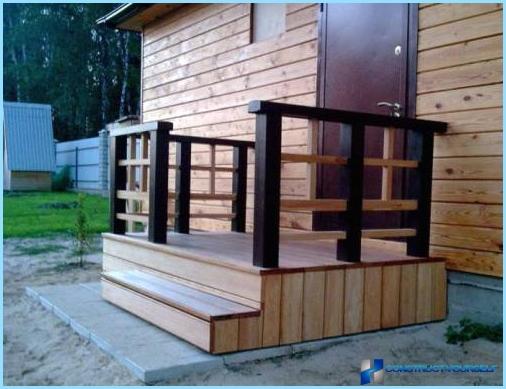
Brick porch will look organic next to the house of bricks. But with the right decorating, you can do this and for wooden houses and buildings sheathed with other materials.
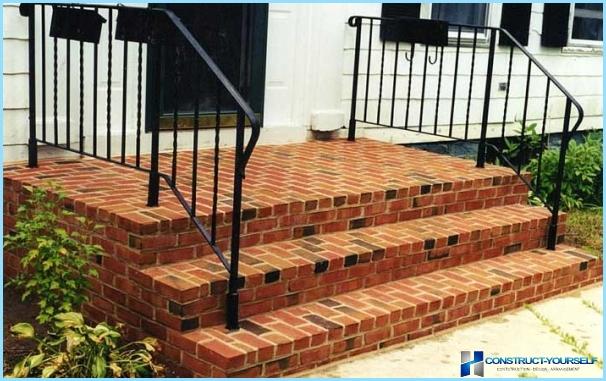
Porch with columns is not suitable for every home. First, because it did not fit easily into the overall design. Secondly, not many materials in style, built with columns. Columns will fit well in the construction of brick or stone.
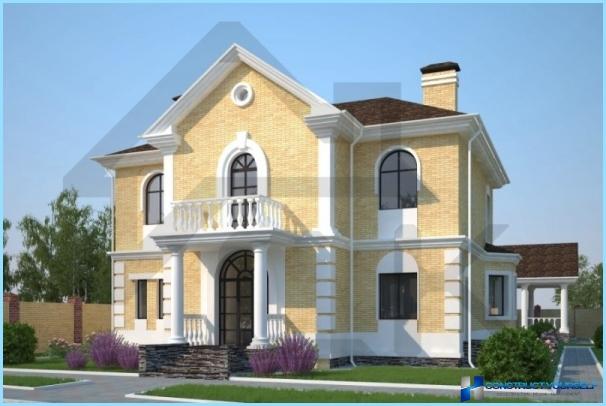
Glazed porch especially important for cold climates. To design it is more difficult than usual, but its functionality is superior to the porch of the principal.
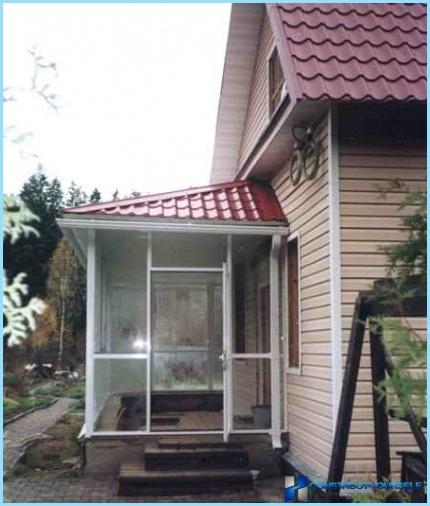
The design of the porch ↑
Before beginning construction, it is necessary, at least, have in mind the whole plan of the building. But it is better to draw and calculate all sizes, to pay attention to all the nuances.
For the project it is important to provide:
- Location of adjacent parts (doors, paths);
- Building materials;
- Tools;
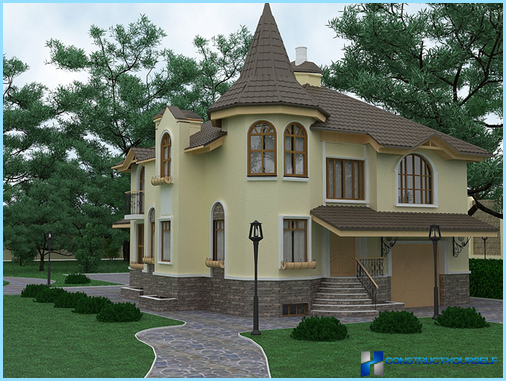
The example project shown in the figure. This porch consists of:
- the supporting part;
- degrees;
- handrail;
- side view of flower garden;
- canopy.
Porch, usually done so that it is on the same level as the 1st floor of the house, but you need to consider the stock for the front door, which should be at least 5 cm from the site of the porch (as in accordance with the techniques of fire safety, the door should open outwards).
When designing you should consider the canopy or full roof to protect from rain. Certainly need to think about fencing, as in winter the steps are often selegenev. To move without support at this time would be dangerous.
How to select materials for the porch ↑
When selecting materials for porch it is best to rely on something of which made the basic structure. As already mentioned, to the wooden house will fit the tree to the brick – brick. At the same time, it is possible to choose and composition of different materials. But for this they need to properly collect and customize. So, for example, fits the model of porch stairs in a spacious stone house and cladding of ceramics will make a structure like the original.
A construction of wood to build the easiest, as it requires large supports, this means that you can do without Foundation. But this material has its obvious shortcomings low strength.
As additional material will fit perfectly metal. It is usually mounted on a concrete base.
How to calculate the size of the porch ↑
It would seem that the sizes don’t bother, but it is not, because the porch in the first place should be safe. And also conveniently.
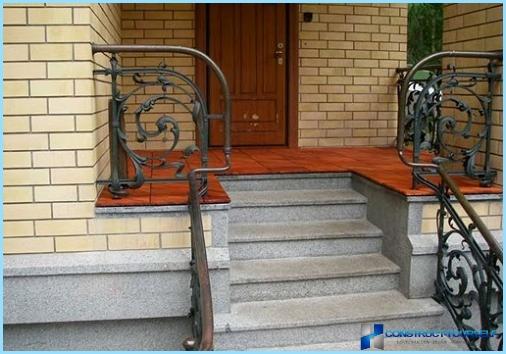
The area at the door. Let’s start with observations: to open a door a person first comes to the door, turns and inserts the key, opens it, and then takes a step back. To do all these actions require a certain amount of space on the left and right of the door, and in front of her.
There are building codes, which specify the dimensions of the porch. They differ depending on whether single door or double.
For the first depth should be not less than five feet, the width from a half to one meter sixty centimeters. For the second at the same depth, the width should be greater than two metres. Of course, it is not necessary to take these parameters as ideal. It would be better if they become even slightly exceeded. This certainly need to be concerned if the porch is high.
Steps. Their width differs from the structures inside the buildings exterior need to be more comfortable and safe. It is recommended to make tread at least 30 centimeters.
Despite the fact that often a small number of steps, their height, on the contrary, should be reduced in comparison with internal stairs. Good height in this case is in the range from 14 to 17 inches.
Railing and fencing. If your porch height is greater than 3 degrees, then do the fencing required. The size of the railing will fit a standard – 80-90 cm.
Light. Lighting is important in the construction of the porch, as it is a site of special hazards. Here applies the same rule in 3 stages, that is, if a ladder of 4 steps, then one lamp is not enough. Need to hang at least two to covered porch from different angles. This is due to the fact that is located above the door lighting fixture gives great shade, whereby the steps are not visible properly.
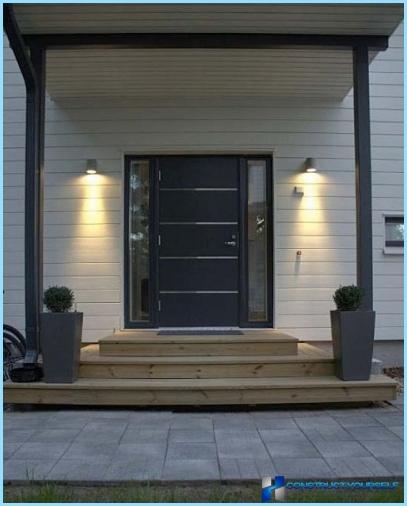
Visor. What is it for? First comes to mind answer: to hide from the rain. But other than that it is intended also to protect the stage from rain, especially during winter time. Therefore, the visor should be done wider than the porch. It is recommended that he was not less than 30 centimeters long porch on all sides.
Such a large visor reduces the amount of light, especially if it located Windows. To solve this problem, you can use polycarbonate for the construction of the roof.
Building a porch for the house with his own hands ^ a
Consider the option of building the porch, the price of which the most consistent quality. It is necessary to make the base of the conventional footing by strengthening its frame and several layers filled with cement mortar.
This porch can be finished with tiles, stone or any other suitable material.
Preparatory work ↑
The construction of the porch, as well as any other object that begins with clearing the site and layout. This is done in order to further save time. Also purchased all the necessary tools and material (rebar, sand and cement).
The Foundation of concrete ↑
It is easy to guess that all starts with the creation of the Foundation, which is the first thing you need to dig a trench (the depth is equal to the size of the Foundation of the house). Then, the rules should be made to cover the pillow of gravel and sand, and then pouring concrete, installing the formwork.
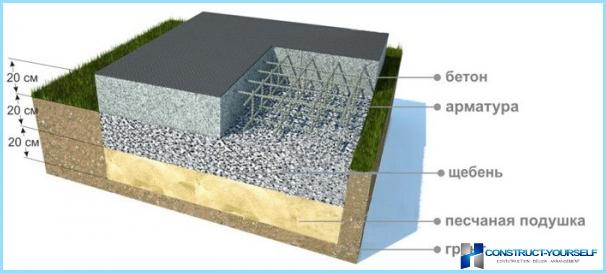
Should comply with rules and regulations to ensure that in the next few years had to restore the porch.
For the base of the Foundation will need broken bricks, over which is installed a grid of ribbed rebar. This will strengthen the Foundation and fasten it with the foundations of the main buildings. You are then required to make rebar out of the Foundation structure, it will be poured next door. After he gets ready «floor» under the base, it is necessary to drive an even vertical pieces of rebar, are poured on top of good cement mortar.
The base of a porch ↑
After the background is filled, it is time to move to the formation of the base of the porch. For this purpose, suitable zabudovani brick. They must have put the base of the structure, given the necessary dimensions. At this stage, do not forget about waterproofing, as the bricks are sensitive to high humidity. Need both horizontal and vertical types of waterproofing – basement cut off from the porch, the whole basis of processed by aquazoom or double layer of roofing material.
Masonry stairs ↑
It’s the moment of installation steps. It will be useful for quality brick, to take second-hand is not recommended. In principle, suitable for virtually any type of brick. He put the usual solution, convenient for the Builder method. To approach this step with great care, because the stage – the main part of this building.
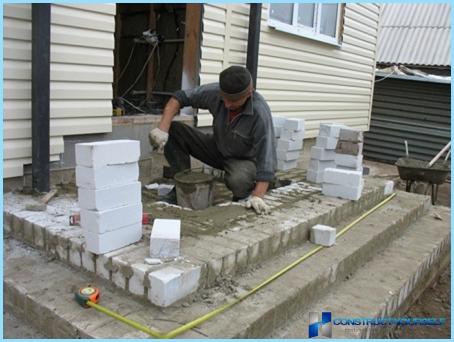
Finish and decoration ↑
There is a big difference wooden or brick porch, because basic is easy to use, high quality, reliability and durability. But also not in last place is the aesthetic component.
It is therefore necessary, and the decoration of the porch of the house. To increase the service life of a metal corner to finish the edges of steps.
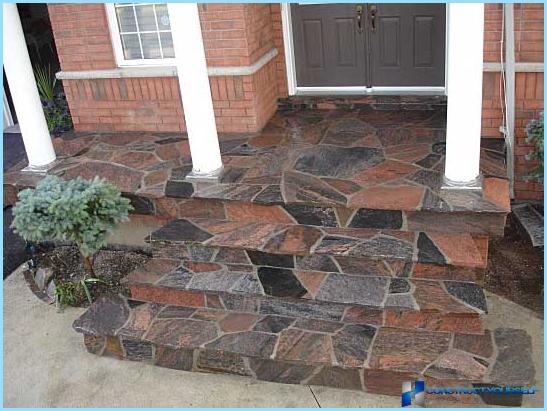
For the integrity of the architectural ensemble in the finishing of coordinated colors. So, if walling there are elements of forging, then it would be nice to use similar elements in the design of the railings and pilasters of the canopy.
Different directions in the decor of the porches ↑
Examples of the beautiful design you can see in the video
Classic. In this case, the required gable shed, turned round railing and balusters. As veneer suitable stone or tile.
Style «castle». A quite solid design, decorated with natural stone. For decorative purposes you can use lamps, torches, grills, heavy furniture.
The old Russian era. In Russia the front entrance of the traditional wooden houses were made high, large and heavy carriages, and it was quite spacious. As ornaments accepted use patterns and carved items in large quantities.
Porch-patio. Such a structure looks like an open terrace adjacent to the house. There are benches, tables, chairs. Not in all cases on the construction do the roof.
European style. This design is characterized by restrained lines and regular features. Usually, this porch is a low design. For lining, take a ceramic tile or the right kind of stone.
French style. The special feature here – «French window». Although in reality it is a door made of an openwork lattice design. To complement the flowers used in hanging baskets, wicker and wood furniture.
There are many other ways to make a porch to the house. One of them in the video how to make a porch out of solid concrete
Whatever the design of the porch, neither was chosen, it is important to remember the observance of construction technology and quality materials. Subject to the fulfillment of these requirements, the porch will last a long time. And finally, I want to put pictures of various designs of porches for wood, brick and other houses.
