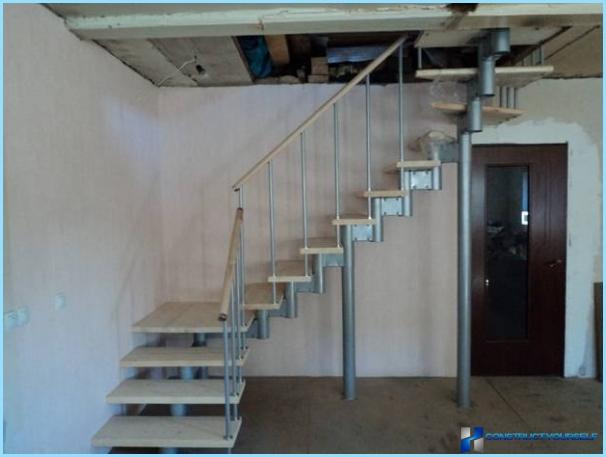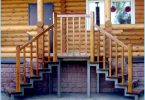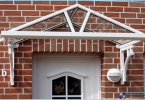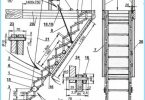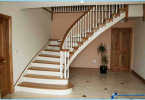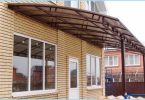The contents
Popular and highly versatile solution «ladder» the issue is the installation of l-shaped stairs. It can be with platform or without it, zabezhnymi steps, but more popular and used is the first option. Also its manufacture is not difficult from a technical point of view, and anyone with basic skills of working with materials and working tools can make the corner stairs to the second floor or the basement with their hands. To begin to do, and then focus on what will come out and correct the weaknesses – not the best method of execution. Before doing this you need to create a detailed plan, with the help of a computer:
Careful planning of the operations, will enable us to create real art, leading to the upper floor of the building. Some craftsmen boast that can make the corner l-shaped stairs that can withstand 8 ton load. But their construction is quite expensive, and the purpose of this article is to show high quality and cheap create the possibility of moving between floors. Start!
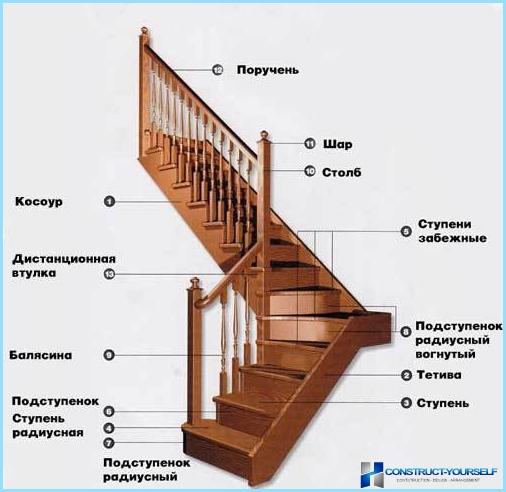
The advantages of such corner stairs ↑
There are 4 main advantages in the operation of the corner stairs:
- The versatility of their placement. Put corner stairs in almost any room – private house, multilevel apartment, summer house, the cabin, restaurant, bar. This versatility is due to the fact that the ladder does not require much space for their accommodation, reducing the amount of building that can be used for something else. Even more than that – under the stairs can also be something to post. What? This question can be answered by your imagination.
- Relatively loyal pockets of population price. These stairs have a simple technology of manufacturing and installation, so they look nice compared to other complex structural solutions.
- A good solution from the point of view of design. The simplicity of the structural execution along with its geometry will match any decor, and thanks to economy of space, the corner stairs will allow you to place something under it. For minor purposes, it can be a library or shelves, and if enough sort of Cabinet or bed will fit.
- Convenience during operation. In case of using older people or when carrying significant weights, angled staircase provides a platform that will give you the opportunity to rest during the ascent or descent.
L-shaped staircase on the basis of the frame ↑
The practical component of this angular staircase is cautious with this option. Its production is more labour intensive than the production of entirely of wood, but its durability pays all overhead. As a wood material, which will be the steps themselves, it may be advisable to consider larch, beech, oak, birch and ash. For durable and reliable service, it is sufficient to take Board one of these rocks with a thickness of 40 mm.
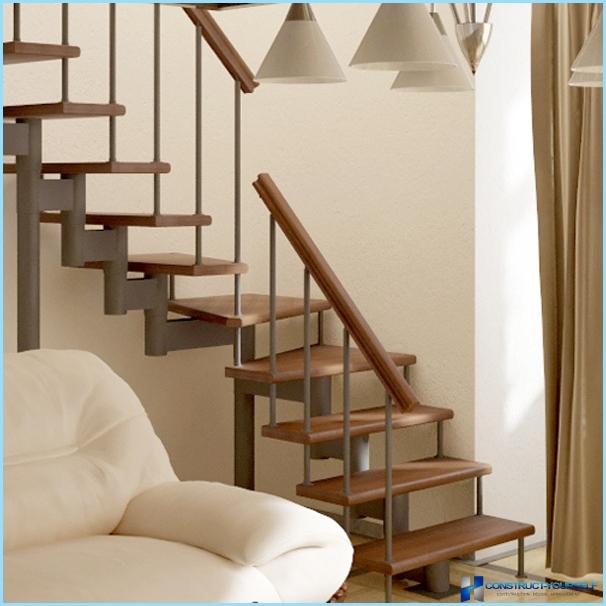
Need to be determined and with the list of instruments used:
- circular saw;
- manual hacksaw;
- orbital sander;
- electric jigsaw;
- Frezer;
- clamp.
The steps themselves will be fixed on the joists-corners by using screws of sufficient length. For one level corner stairs enough 4 screws on different sides. Starting from the bottom, «dry» installed stage. Groove to do with the help of a router. The nut is attached from the top to the stairs corner stairs and side of the riser. In order to avoid security problems, set posts and handrails.
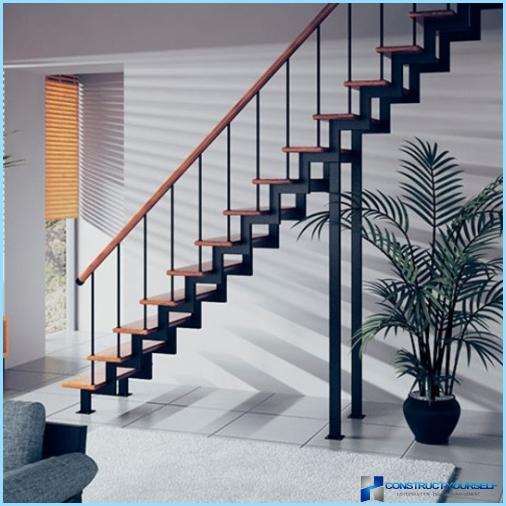
For the angular G-shaped enough 3 pillars: one in the bottom third at the top, and the second before the turn, if you go with the longer side. The rails are clamped using clamps. If the turn is not sharp, 90 degrees, and gradual, you should take care of the handrail to rotate on the platform.
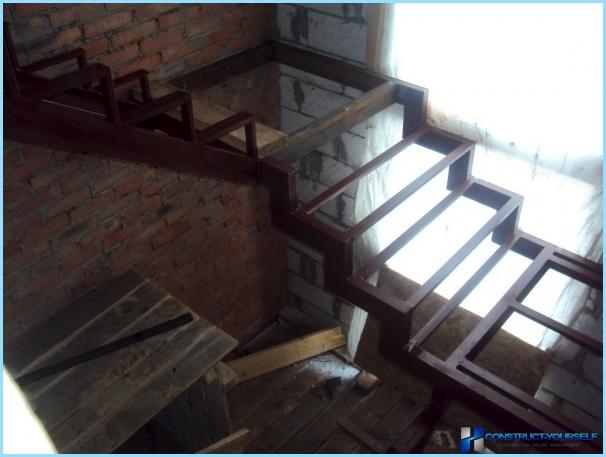
To add some lightness to the stairs corner stairs, you can install the balusters. 2 pieces 1 tier. Then only remains to give the desired color, down to the last detail to Polish that needs and varnish. All ready to use.
L-shaped wooden staircase ↑
Calculation of parameters of stage ↑
First need to figure out the height of the corner stairs. You can take a long enough ruler and use it to measure the distance between the bottom pivot point the corner of the stairs, her deck and upper pivot point. With the presence of ladder height, you can start to calculate the dimensions of the steps. Usually the best option is calculated by one of two formulas:
- 2x + y = 64 cm;
- x + y = 47 inches.
X – height of the step, y its width. As example calculations: if the height of a step is 15 cm, its width will be optimal or 64-2*15=34 or 47-15=32. As you can see, the result be on the verge of a static error. But if the number 15 to change to another value, for example 5 or 25, the width of the stairs corner stairs will have either too big, or too small.
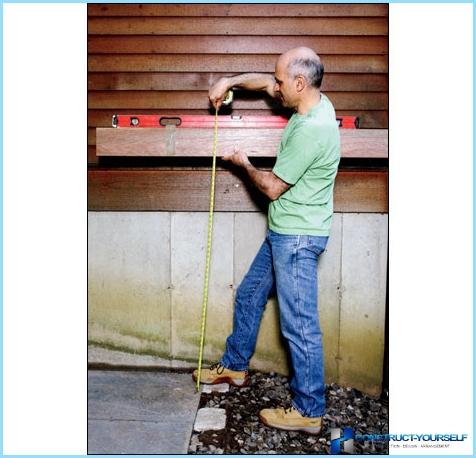
Prepare the stringer of the corner stairs ↑
For those who don’t know what the open string – explanation: this is the kind of string to the stair on which the steps are attached at the top. Before you install it, you need to determine how it will hold, which is important, given that it is the supporting structure of the stairs. The corner stair stringer can be attached or to the terrace (site) to which it leads, or under a deck to its platform. In the second variant, the terrace will turn into the last step. It is necessary to mark all the stringer corner of the stairs, you will be before the eyes of all the visible limitations of the sawing.
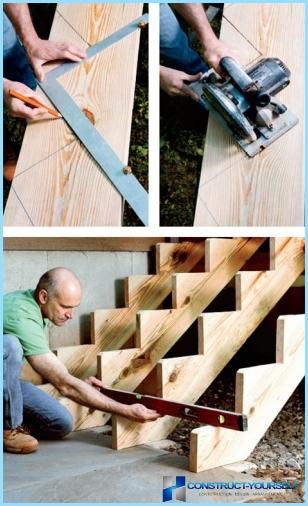
During the process of cutting out try to stick to the lines because of the quality of the stringer is directly related to the quality of the l-shaped corner stairs. If you need something to correct, better to use a hand saw (in case work powered from the mains). Save on open strings, picking up bad wood, as they will provide an angular t-shaped stairs rigidity.
The mounting angle of the stairs ↑
The final step in the establishment corner l-shaped staircase is the process of installing the stair steps. Need to mount them from the bottom up, so that during the detection of shortage of the number of works to his correction as much as possible. After installation the boards must be reinforced with screws. After establishing all of the steps corner stairs for added security of lowering and lifting you can install additional balusters and handrail, as shown in the photo below:
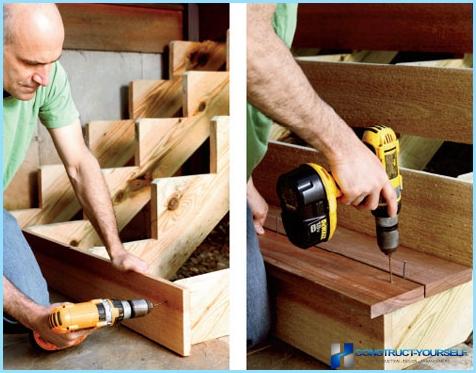
So we considered two options for how to make a corner l-shaped stairs with his hands. Do not forget about safety, be attentive, then you will be able to implement even the most daring design solutions. And finally a small video about how to make a measurement for the angular l-shaped stairs:

