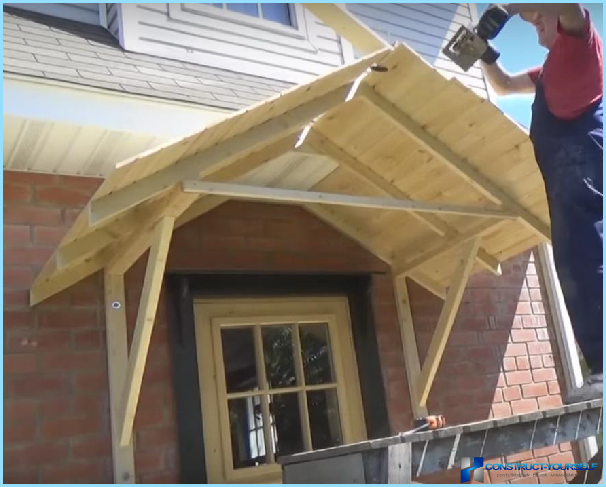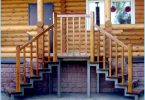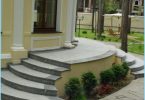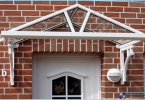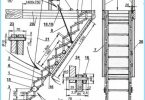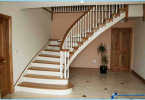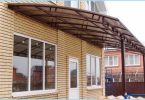The contents
- What good is a wooden canopy over the porch
- Simple and practical design of the visor
- Build the canopy of the tree
- Mark the mounting and cut the Board under the rafters
- Collect frame a gable roof canopy over the entrance
Each house is individual and often very similar to its owner. Not each house to face expensive canopies and awnings over the entrance with ornaments of wrought iron. For a normal house in the middle of a holiday village or suburban area is more appropriate and practical will be the canopy of the tree, especially if you do it with their own hands.
In a simple wooden assemblies has its charm, and many of the masters admitted that working with a normal tree gives more pleasure than making complicated and intricate designs. Work with a wooden canopy is most often done for enjoyment made with your own hands, and like working with wood many real masters.
What good is a wooden canopy over the porch ↑
Among the most options for the canopy tree is among the top three for the construction of a canopy over the entrance:
- The cost of the construction wood slats and timber lining is used for the manufacture of the visor, less sun visor kovanka and polycarbonate sheets above the entrance;
- If desired, wood can own hands to create the most complex and intricate design of the frame of the canopy over the entrance;
- If you have the skills to work with wood, tools and materials to build a canopy over the entrance of wood can be less than the working day without having to do much physical effort.
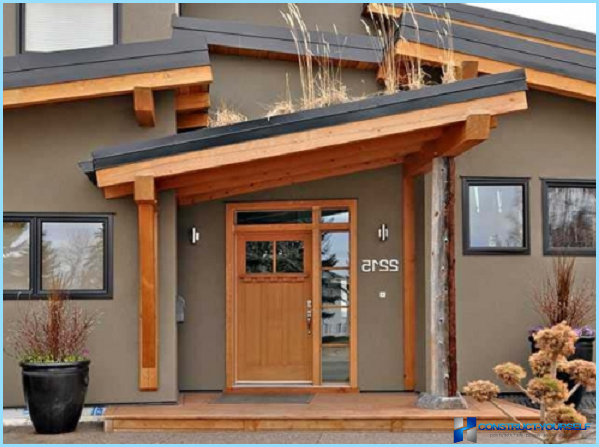
But if you need really beautiful wooden canopy with an interesting texture of the wood will have to search and use quite rare and expensive types of wood, better than chestnut or walnut. And cost of such a variant of the canopy over the entrance will obviously be expensive, like working with their hands to manufacture it.
Simple and practical design of the visor ↑
If your house is wide and high entrance with a porch, will be more convenient to make a visor out of wood with two support posts, but the practice most often that is used as a carport for summer outdoor veranda. The second option is a simple canopy of the tree cantilever mount over the entrance. The latter is more simple to manufacture, requires less wood, comfortable and practically does not change the external appearance of the entrance and facade of the house.
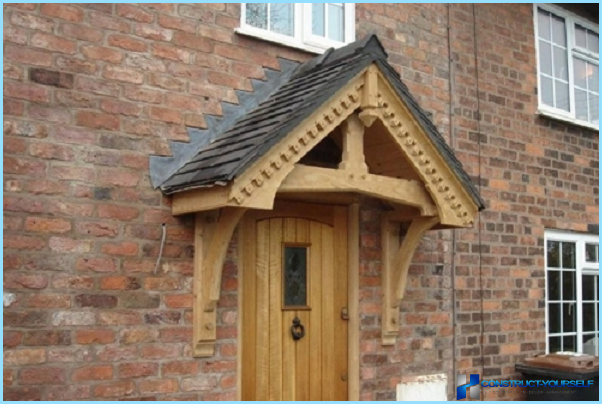
If desired, the canopy of the tree can be treated with a stain or colored lacquer, rays cover a soft roof. Above the entrance to add a traditional rustic decoration from wood, hand made.
Freshly-planed wood, dry spruce and pine, at first glance, it looks equally beautiful, but after a certain period of time from air and sunshine alone will be white and the other will become reddish. As a result, after a few months, the canopy of the tree above the entrance may look like an old barn, downed from waste wood.
Build the canopy of the tree ↑
For the construction of the visor, will fit any available timber from a tree of size 50×100 mm, the main thing that over the entrance had enough space. For rafters use a Board with a cross section of 150х30 mm for filling and closing a gable roof it is better to buy a ready-made tree, is better than siding with the spike 10 mm. in addition, you will need 20 mm and 50 mm screws on wood, 120 mm bolts – «grouse» washers for wood. From tools – a power drill with adjustable speed hand-held circular saw, staple gun No. 50 and No. 25, roulette and building level.
Mark the mounting and cut the Board under the rafters ↑
The frame of the canopy of the tree will be collected directly at the place of its fastening over the entrance. To do this with a tape measure and mark a level line and attach with screws on the wall, above the entrance door to the house, three pieces of timber in the form of the letter P. the horizontal beam Width will match the width of the visor, approximately 100-120 cm.
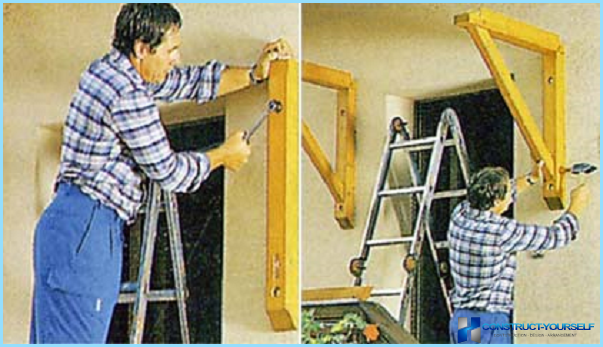
The left and right vertical segments cut horizontal longitudinal beam of the frame with the struts. I-beam with strut must be clamped with screws but not tighten it until it stops, thereby to provide a flexible connection of the upper end of the brace and the horizontal beam. Next, fasten each pair of beams and strut on left and right vertical bars, previously enshrined above the entrance on the wall. For this drill oblique holes for screws and tighten them until it stops, as in the photo.
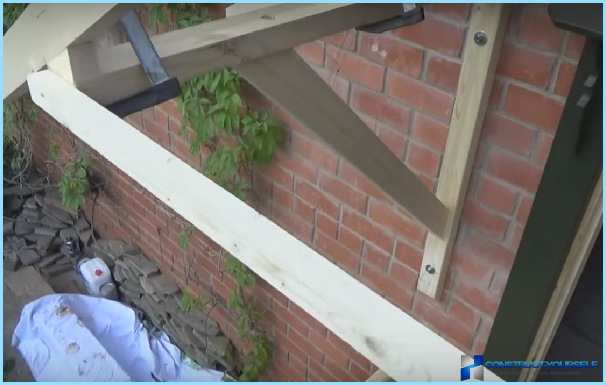
Align the position of the horizontal beam lying on the struts, and connect their free ends another cut timber. Thus, with their hands, we made a horizontal frame, supported on struts above the entrance, clearly visible in the photo.
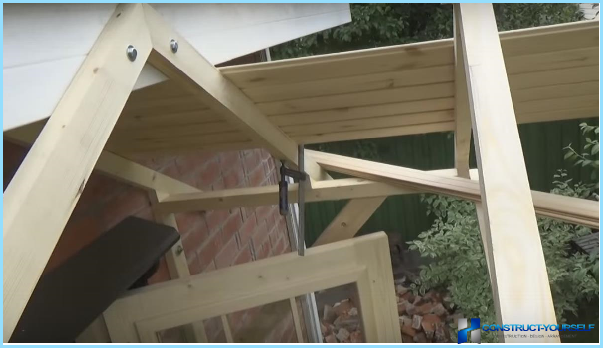
Further, from 150 mm Board cut three pairs of boards of one size for future rafter, mark and cut slanting slices at the ends for connection of the rafters at the top of the roof. To strengthen the joint at the junction of each pair of fasten on an additional cutting Board and sew it with straps as pictured.
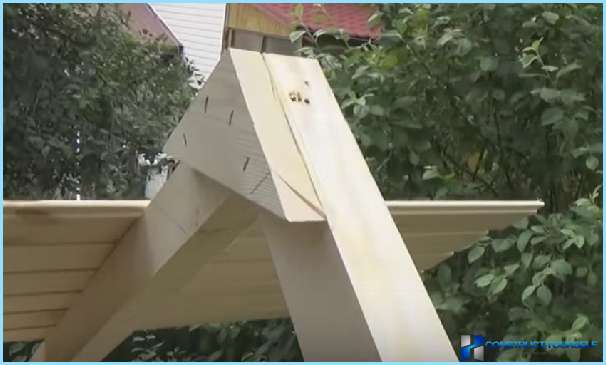
Collect frame a gable roof canopy over the entrance ↑
In Assembly operations it is better to combine mechanical fastening by gluing good joints adhesive based on polyurethane. This makes the design of the visor is almost insensitive to vibration and moisture.
Prior to attaching the cut out rafters, you should accurately mark the location of the bearing surface of the horizontal load-bearing beams of the frame, as pictured.
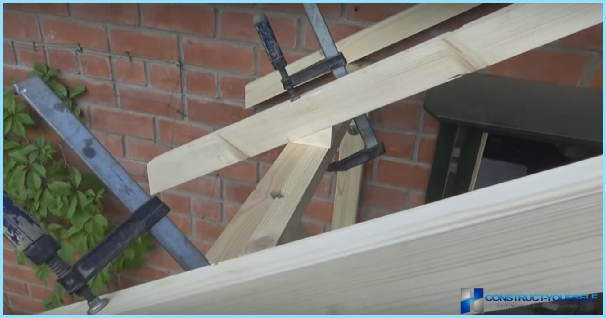
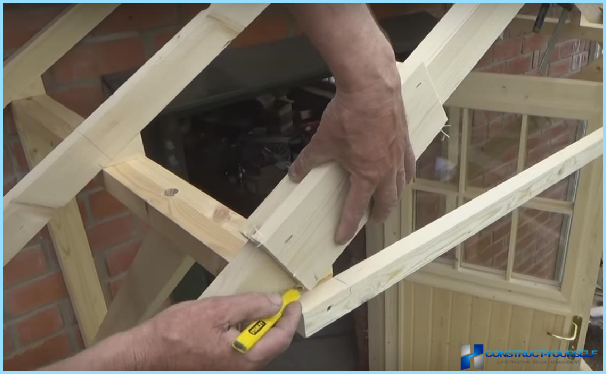
To simplify the mounting for each of the boards of the rafters cut a triangle that is glued in the gap between the beam and strobili as, for example, .
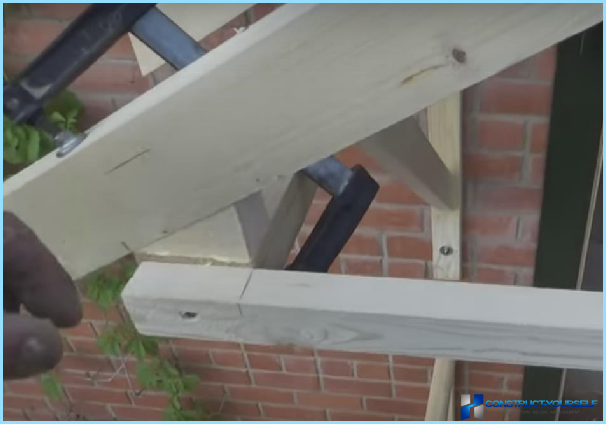
This design allows free your hands to align, if necessary, the position of the rafters is simple podivam one of the boards. To cut the slots in the rafters is not recommended, it may severely weaken their strength.
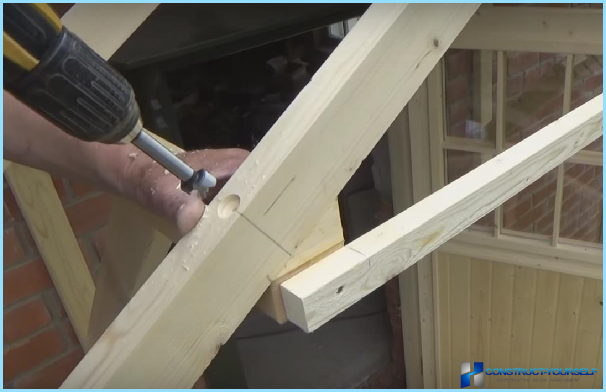
Marked out as in the photo, the line to drill the countersink, select the groove under the bolt head, drill and tighten bolt – grouse. Ideally, the mount should «to sit flush», no exit from the back side of the beam.
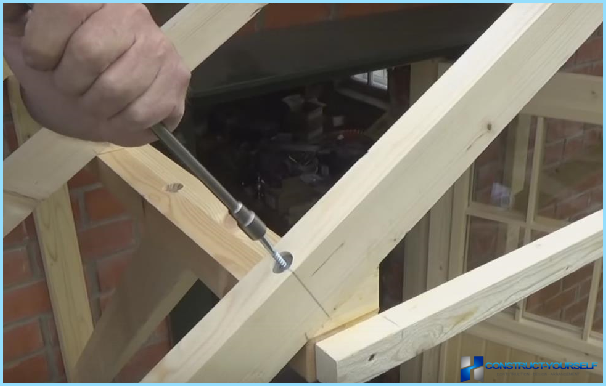
Securing all three rafters on the horizontal beams that cut the paneling to width of the slope, with a small margin of 10-15 mm. As pictured, recruited from the cut lines and sew up the linings of both roof visor. In the recruitment process do not forget to knock each Board with a mallet and attach them with staples to the joists, look at the photo.
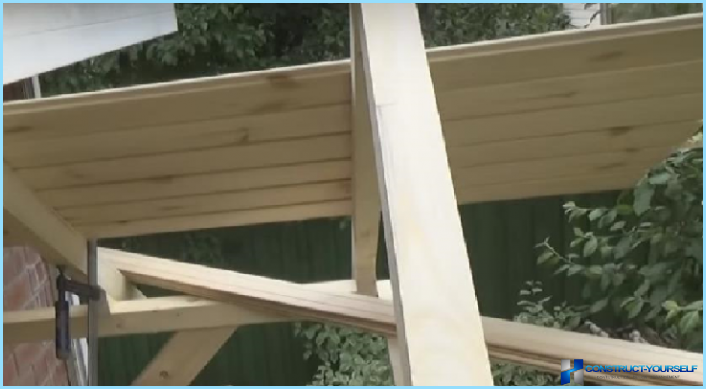
Upon completion «sewing» align the outer edge of the roof above the entrance with hand saws, as neatly as the photo.
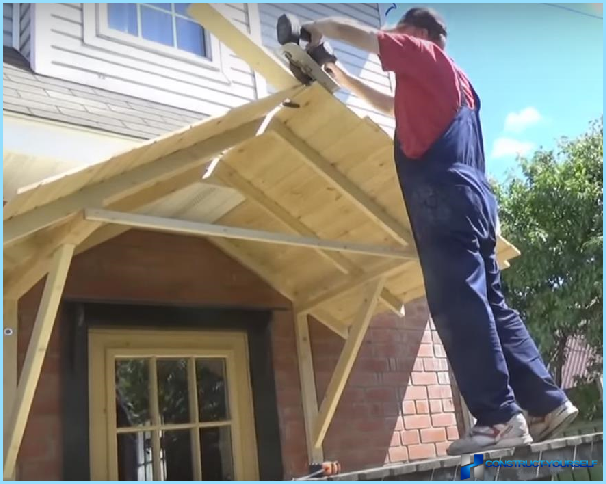
The final design of the visor ↑
After sealing the surface of the roof of the canopy lining is necessary to lay the basis for future waterproofing and roofing material. To do this, cut out three pairs of 50 mm slats and fasten on the surface of the lining at the location of the rafters, it’s clear from the photo. For fastening you can use screws No. 25, but most often used the same staples, but No. 50. For strength and better bonding surface for laying the rails can be treated with waterproof glue.
Coming on top of fixed rails must be laid OSB waterproof plate, thickness 8 mm. View, as does the master in the photo. It will provide the necessary rigidity of the roof and the whole structure of the visor. Pre-measure the size of future OSB boards, cut pieces of the desired size and try on their location on the roof of the canopy over the entrance.
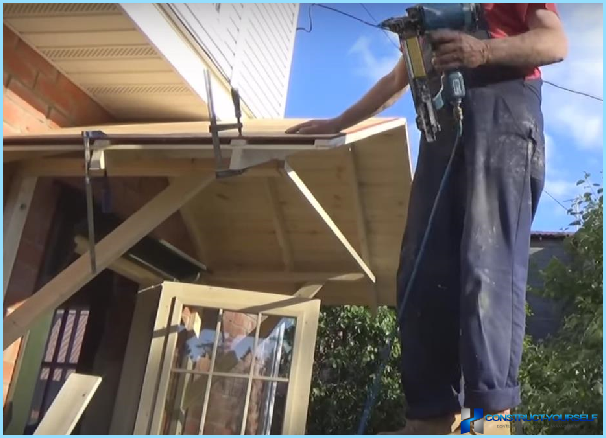
OSB stacked laminated surface down and rough – up. At the edges of the plate sew a plastic or metal area that covers the ends of boards and slabs from moisture, as in the photo.
Final operations ↑
Before final fastening of the plates the inner surface of the wood should be treated with a drying oil or a water-resistant lacquer, in the air cushion between the lining and the plate can cause condensation which will lead to swelling of the wood fibers. If the design of the canopy over the entrance are not used «eternal» wood, like oak or deciduous, entire set of slats and timber needs treating with a protective composition from pests, perhaps to pre-coat with linseed oil and thoroughly dried in the sun. It is considered good practice treatment of wood with special oil-based varnishes, giving a thick protective layer that are resistant to water and snow.
Conclusion ↑
There are numerous people who like woodwork, slightly coarse and not as bright as modern plastic, but very beautiful in its own way. The tree that with proper care, with time becomes only brighter and more interesting. But today it can be found most often above the entrance in the country or in light summer houses, sanatoriums and recreation centers. The canopy of the tree above the entrance goes well with the red brick wall of single-storey buildings, summer buildings, log buildings and facades as well as toned lining.

