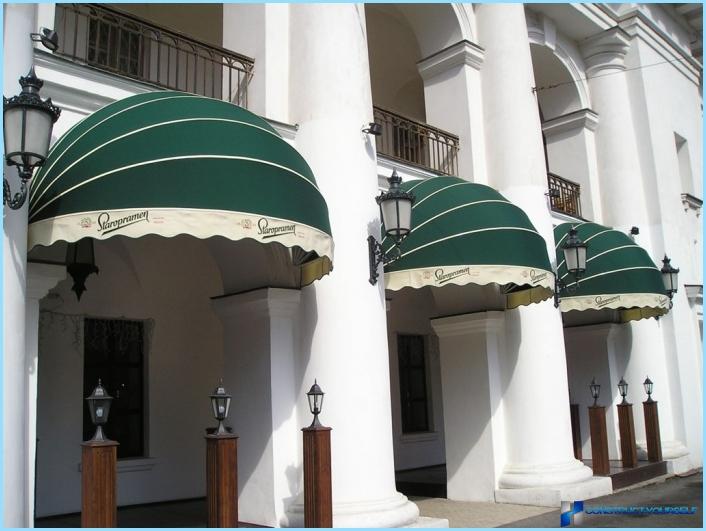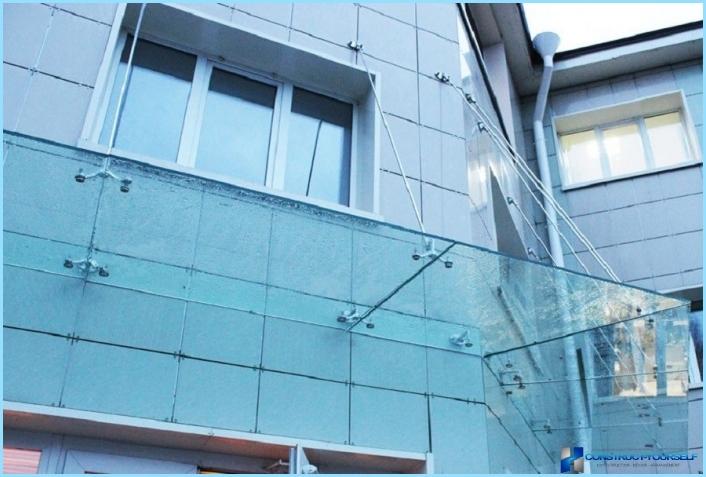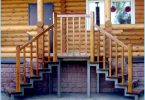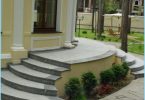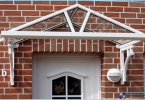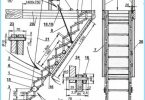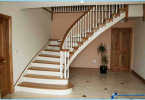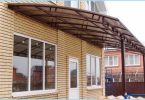Aesthetically designed entrance in private house – evidence of the presence of zealous owner who cares about the convenience of people living there and harmonious appearance of self-possession. The canopy above the entrance door is a key detail of the facade of the building. Therefore, in parallel with a protective function, it needs a great deal with the role of a decorative element. Review of designs of roofs, the materials from which they are made, and examples of photos are set out below.
A variety of types ↑
To resolve the issue of arrangement of the entrance doors, you need to decide with each paragraph of the draft hood. Naturally, the first place is practicality, which is cleverly intertwined with the task of competent design. Therefore, the design selected, considering the following factors:
- the size of the house;
- the architectural style;
- climatic conditions of the region, etc.
Most often, the canopy over the door has a rigid stationary structure, although occasionally you can meet a retractable and folding models, known as awnings and baskets. Examples of such canopies is shown in the photo below:
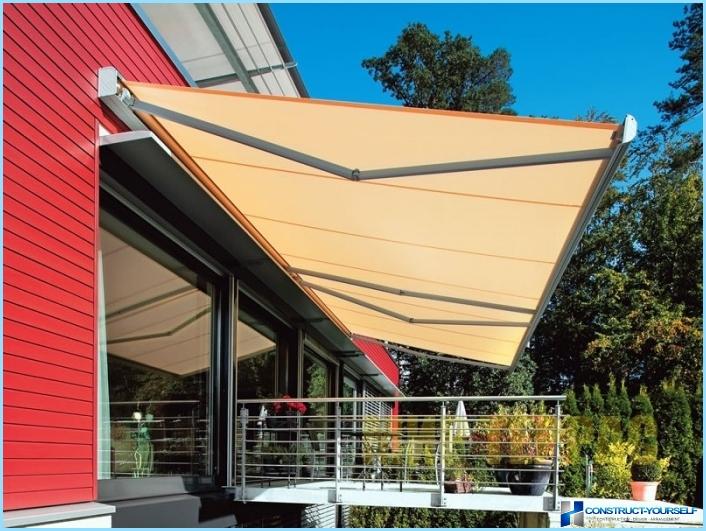
The next step for decorating above the entrance of the visor is the choice of his forms, which are:
- direct;
- single;
- gable;
- arched, etc.
Various forms of visors made of polycarbonate are shown in the following photo:
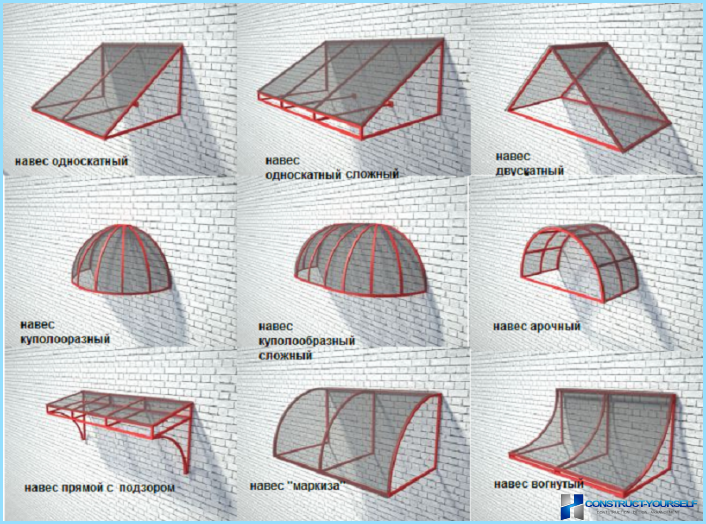
Based on the selected form, select the most suitable type of attachment of the visor. Next, you should think about a suitable material for the frame and top coat. If there is a need to make the canopy transparent, it is worth considering on what basis it is better to stop to use polycarbonate or tempered glass is a laminated glass. The characteristics of each item, consider in detail.
Design features ↑
The arrangement of the canopy over the front door of the house directly depends on the future goals of the facility operation. If its only purpose will be the protection from rain and to provide a convenient entrance, it is quite suitable to compact design. If you wish to equip in front of the house terrace, or take care of Parking the car, you should consider the option of a canopy of medium or large size.
Supporting structure of a canopy over the door might have the following type:
- suspension console;
- cantilever support;
- combo design, when supplemented by cantilevered beams on the edge of the canopy;
- for stationary visors most commonly used frame on separate supports.
The types of structures shown in the following photo:
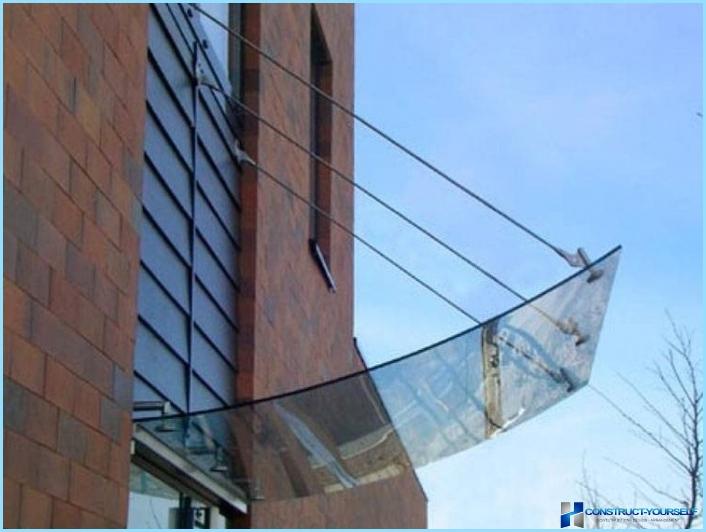
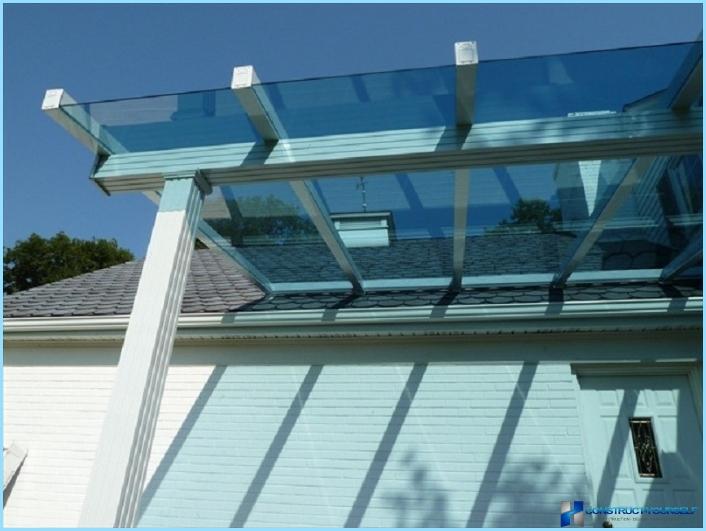
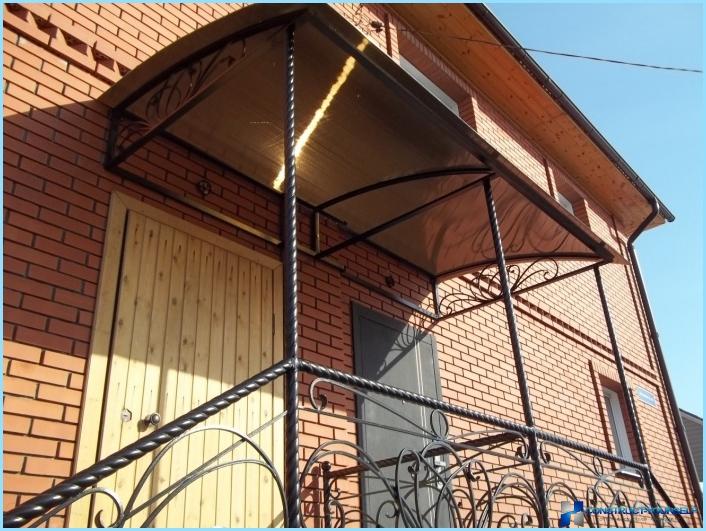
Size ↑
When determining the size of door canopy over the entrance are guided by the size of the porch. It is desirable that the canopy was closed not only to the site plot before the door, but protected from rain and the steps. Regulations determined that the area should exceed the size of the door in 1.5 times. The optimal size of the additional visor overlaps the front entrance and another 30 cm Therefore, the standard door size 90 cm:
- minimum width of top platform is 1.35 m;
- the canopy is better to install no less than 1.65 m.
Forms of sheds ↑
To achieve harmonious appearance of the canopy located above the entrance to the house, you should start from the shape of the roof. Based on this, choose the following forms of door visors:
- Spherical or dome. They have no sharp edges and tend to withstand high aerodynamic loads, which is essential if the house is located in a windy region.
- The arched or semi arched. The most popular form of canopies over the front door of the house, mostly made out of polycarbonate. These sheds ensure runoff sediments in a natural way, successfully combined with many stylistic solutions and resistant to mechanical stress.
- Lean-to canopies are simple and practical. Due to the absence of clutter effect, most suitable for small houses. Such a construction of a canopy over the door easy to make yourself.
- Gable models are characterized by reliability and durability. Precipitation at this visor does not accumulate, harmonious look in a house with a roof of similar shape.
- Concave awnings over the door type of pagoda looks at home elegant and easy. The basis for them is polycarbonate. However, there are limitations for regions with high rainfall because of the danger of permanent accumulations on the roof.
Various designs of door canopies is shown in the photo below:
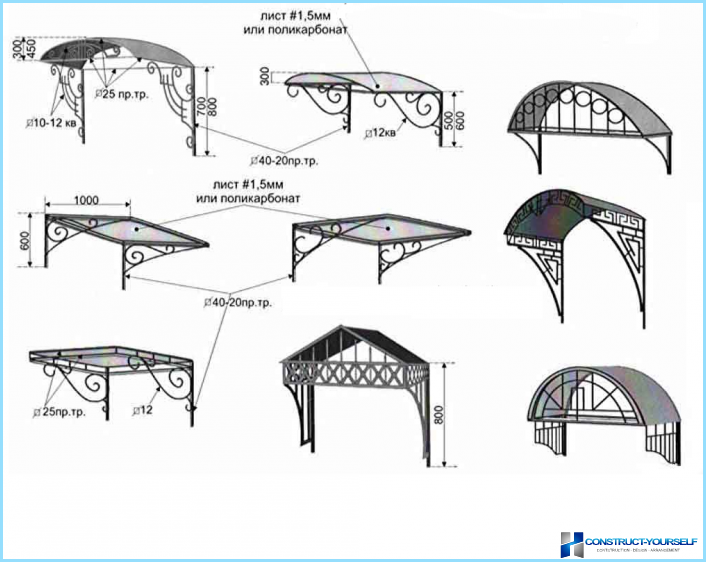
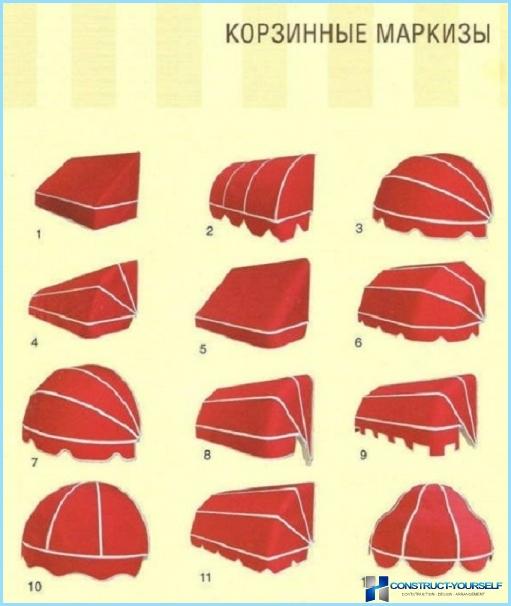
Materials for frames ↑
Design of door canopy can be made of the same material or have a combined structure when the frame and covers come from different bases. Support for the visor above the door are often wooden and metal frames. What are the characteristics of each material, consider read more.
Tree ↑
Private house, built of timber or logs, it is advisable to equip over the entrance a wooden canopy. The beauty and perfection of this natural material cannot be replaced by artificial products. For door visors small size will be enough timber cross-sections from 40×40 to 60×60 mm. Massive sheds need more powerful support, so to choose the frame material with a cross section of 100×100 or 150×150 mm. as a decorative items the frame is decorated with openwork grilles, wood carvings or ornamental balusters.
Among the advantages of wooden shed noted the ease of working with the material. Problem may be the fragility of the product that are subject to negative impact of the environment, including rainfall, the multiplication of the fungus or insect damage.
Beautiful wooden roofs can be seen on the following photo:
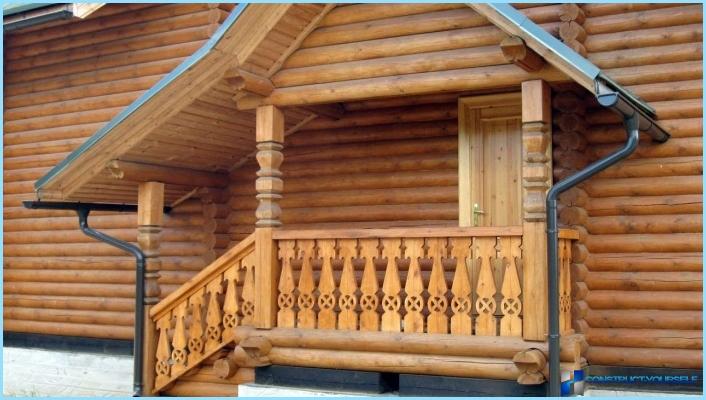
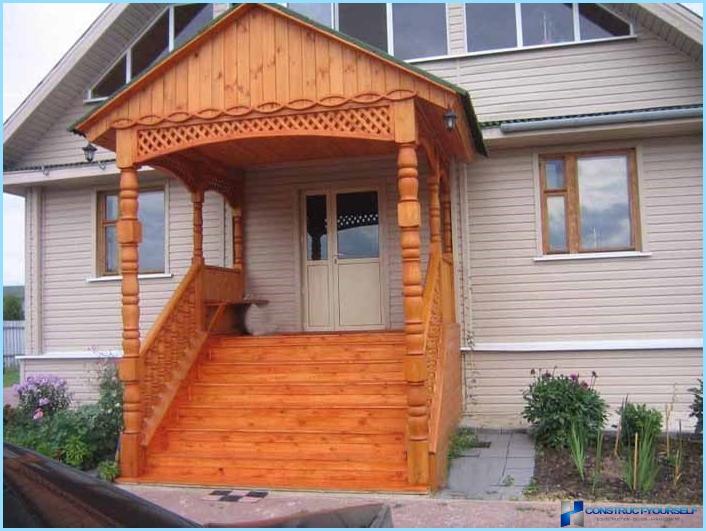
Metal
Most popular as a support structure for the canopy is metal products. They have a few basic types:
- For a canopy made of laminated or monolithic polycarbonate, which is difficult to distinguish from a glass of the visor, used iron cables (cables). They create the illusion of weightlessness, almost imperceptible, and the front door is not cluttered with additional constructs. The pendant mount are reliable and do not require finishing. An example of a pendant mount shown in the photo below:
- The frames for the canopy over the door stainless steel practical option, featuring beauty. Advantages of this model does not need protection from chemical and biological impacts, is not subject to corrosion processes. Significant drawback – the canopy over the door will be costly and difficult to create due to welding.
- Much easier and cheaper to equip a welded steel construction for door visor, using metal of different diameters.
- Become an owner of exclusive of the visor above the door made of polycarbonate help wrought iron frames. Design you can order a standard design or choose a stamped forging. In addition to polycarbonate, with a wrought iron frame perfectly blends the canopy over the entrance made of metal profile.
Interesting shapes forged fasteners for canopies above the entrance presented on the following photo:
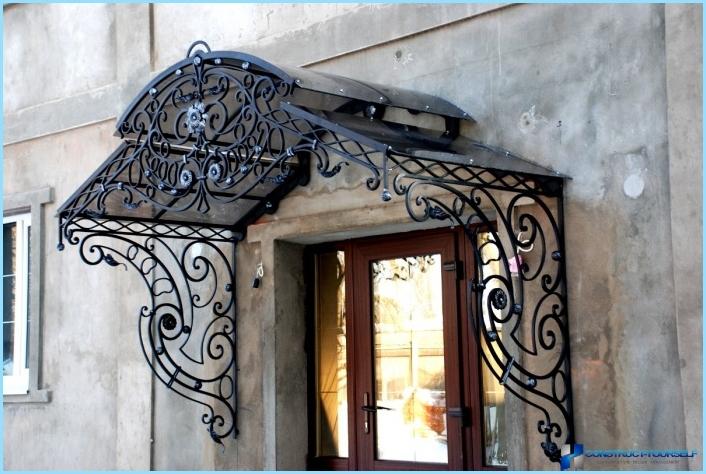
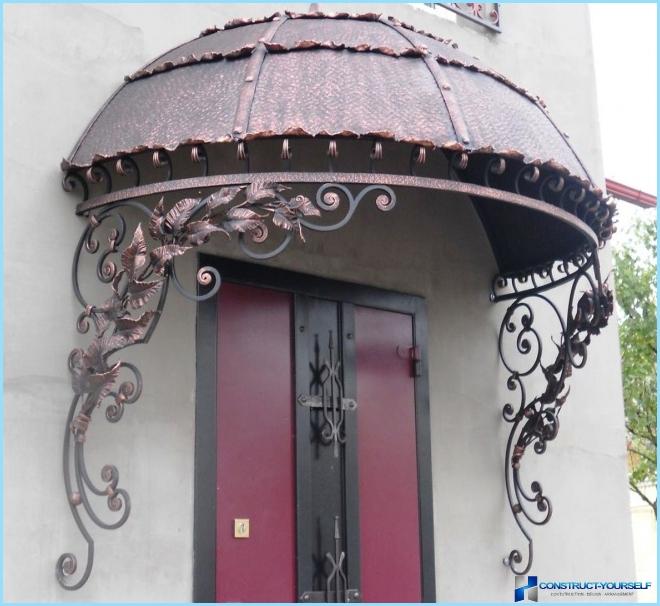
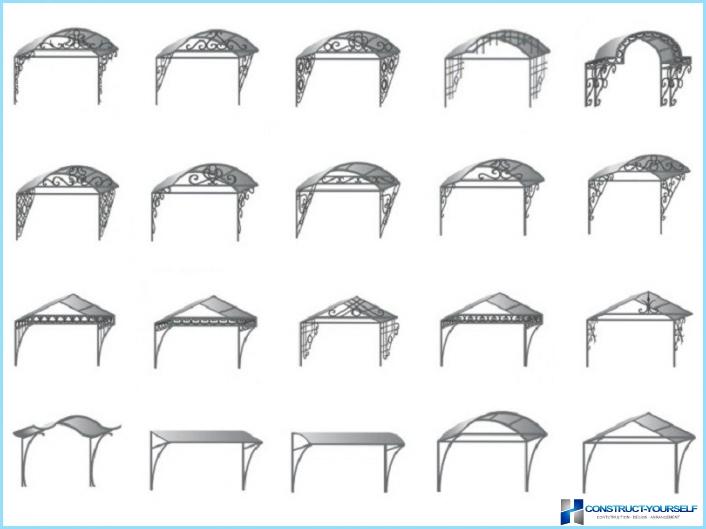
Frames for entrance canopies are versatile and durable, they are suitable for decorating both private homes and commercial premises.
The choice of roofing ↑
A wooden or metal frame over the entrance of the canopy are often equipped with roof covering that is significantly different in structure from the basics. What materials are suitable for this purpose:
- Polycarbonate. Recently in popularity he surpasses all other materials for finishing the canopy over the entrance. Strong and durable, easy to install, does not cause discomfort during transportation, wide color gamut – is not the whole list of advantages of the material. Polycarbonate blends with many architectural styles, so the front of the house will benefit when it is selected as a shelter.
- Dignity metal visor – strength and durability, with regular preventive repairs. However, his independent production is not easy.
- The advantage of the design of the entrance canopy of corrugated Board is a great decorative look. However, is a fragile material that is susceptible to damage.
- Plastic is also used for roofs as the roofing over the entrance. It is universal in terms of the combination with the frame and design of the building façade. Easy installation is another advantage of the material.
- Metal optimally will look at the visor in front of the entrance, if the roof is made of the same material. Restriction for use can be a large weight of the coating.
- A wooden canopy is equipped exclusively with a wooden frame for the house, built of beams or logs. In other cases, the use of this material is not appropriate.
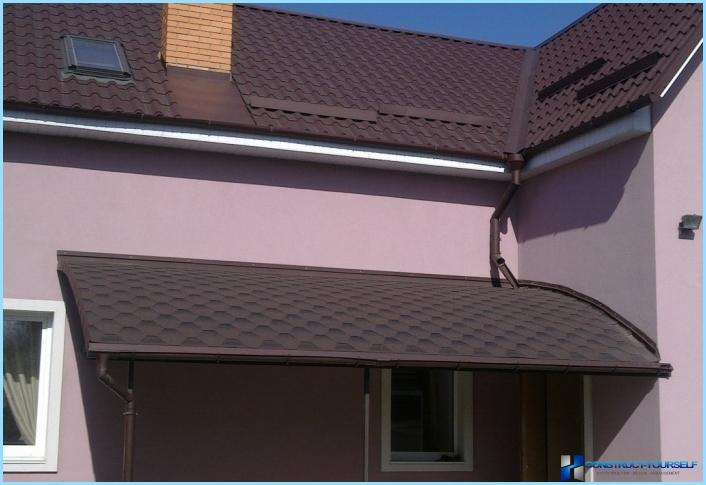
After reviewing the species diversity of the canopy over the door, you successfully complete your entrance of the house is original and reliable design.

