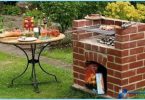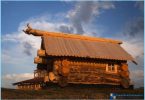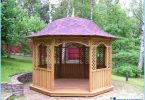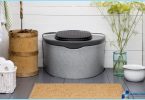The contents
Why do you need a terrace if the area is a gazebo where you can spend time relaxing? The answer to this question lies on the surface: to have another area, which will be built in the open air and at the same time will be in the house — it’s great.
In this sun-lit place you can take friends and carry out various activities. And you can invite the neighbors to put on the table a real samovar and tea with raspberry jam. The room can be adapted for summer the gym or for a place of meditation, some of which are fragrant flowers.
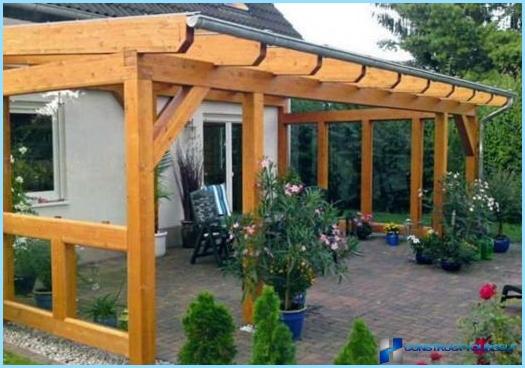
House with attached terrace has a finished look, and it’s not a luxury. This extension is built on a hill that is on a Foundation and has a side fence. You have to understand that the terrace porch is not the same thing. To its device should be approached with all diligence, as it will not only your vacation, but also a decoration at home.
In it we take refuge from the scorching sun and torrential rain. But not every house has a comfortable building, and if not, then it is necessary to attach to the house. The more that can be done to the terrace with his hands.
The terrace is an open structure having a roof. It is often confused with an open veranda, but the veranda it is more open.
For a start, we will choose the location of the extension. It can be built around the house, allowing you to relax on it any time of the day and always in different places. But our terrace is on the North side of the house, as we want at the hottest time of the day it was cool.
Wooden deck with their hands ↑
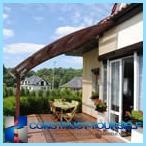
- We first letís trace out the General location for future vacation spots.
- Hammered into the ground pegs and pull the rope fence. Above ground terrace will rise by 30 centimeters.
- Put the plate in the corners.
- Align the level of the horizontal and stacked stones or broken bricks under the stove. The twine at the top need to align.
- Logs must be put under a slope of 2-3 degrees to ensure that rain water flows easily.
- Then laid the Foundation: put in the corners of the columns, and between them dig a trench and fill with concrete. Then it is necessary to supply curbs, which will be half the height to remain in the ground. Wait until the concrete will become solid, but not before using a level, make the plane smooth. On the opposite height do the same thing. The Foundation can make a strip or bar.
- The inner plane covered with gravel and make a drain for water.
Floor on the terrace with his hands ↑
We will do hardwood flooring.
On the pillars, laid joists and fasten them with screws.
- Laying out the boards, connect them with logs, then covered with boards of larch, as this type of wood is best stored outside. Docks shall have a width of 15 inches and be 3.5 inches thick. Board plank so that between them was a small gap is needed as ventilation. Therefore, the Board will not rot for decades.
- Take a jigsaw and trim the edges.
- The coating can be paint and wait until it dries. For more designs, which we will add will make our terrace a beautiful and comfortable.
The construction of roof terraces ↑
The roof of our outbuildings to be single.
- Install the rafters and fasten the crate.
- The crate can be laid roofing material. We don’t want the roof I was a common roofing material or heavy slate.
- The roof of our house is covered with asbestos cement sheets, these materials we will cover the roof of our terrace.
- The leaves are placed on the sheathing overlap, the intersection of the sheets should be approximately 10 cm and Then fastened the sheets with screws (holes should be drilled in advance).
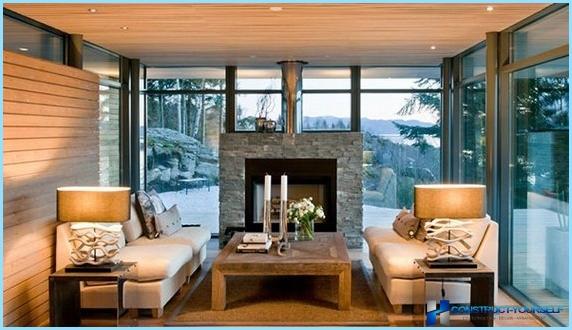
Additional elements ↑
Do the handrails at the average growth of residents. You can also make a lattice, which in the future will grow wild (or wild) grapes. It will make our terrace closed to prying eyes, and at the same time will skip a sufficient amount of fresh air. You can build a special stand on which to stand large pots with flowers. Many also pierce the roof of the large hooks, so until grapes were grown, you can hang flower pots or climbing plants.
Any terrace is typical to have a lot of greenery. And the early spring after a few years of construction, we will need to paint the wooden railings and lattice. This should be done when the greens yet. If we take a brush and some stems, you will not ruin vines, and the tree will be durable and painted.
Some people want their favorite vacation spot was warm and bright. Then drop the eel is not necessary, as it gives a good dense shade, and it’s good when the terrace is open.
Insulation of terraces ↑
Tools for insulation should be reliable and durable. Their task is easy to withstand varied atmospheric phenomena. And it is provided not only quality source material, but their correct choice.
An addition to the house can be insulated with slabs of foam polystyrene. ↑
- For this you need to install a plate whose thickness is not less than 40 millimeters. A slab of foam polystyrene have high thermal insulation and hygroscopic properties.
- The joints of the plates are treated with foam, then carefully removed the excess.
- Plank boards on gidroperitny film, glued at the edges with tape.
- Then lay the floor covering.
Insulation of terraces can be performed with foam, which we round wall under the frames, and then sheathed wall paneling. Paneling can be painted or varnished.
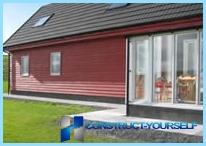
On the terrace can be installed on a large frame, and if in winter you want to use it as additional living room, it is necessary to connect the heating, which may be Central or Autonomous. It all depends on how your cottage comfortable. To walk on the floor in the winter in some socks, you can make a warm floor. And then your terrace is lovely, huge and bright room.
- Glazing terraces begin with, that set on the railing of the frame. Frame PVC — heavy-duty, aluminum frame is much easier. And since our addition to the house — it’s not the winter room, the aluminum frames are just. But if your terrace will be winter, then, reinforcing railings, you can install PVC Windows.
- Made the necessary measurements and order the desired frame. Install them and check whether they open and close.
- Insulate the ceiling with foam and sheathed with clapboard. Siding should be painted or treated with varnish.
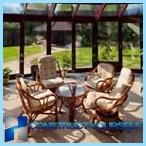
Everyone chooses what he needs terrace, but in any case, the house looks unfinished without it. Some even throw it not to the house, and next to him. But that’s another story and it must be treated separately. Still, the terrace attached to the house, always brings a warm feeling and relax it is a great pleasure.

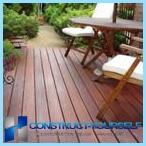 On the pillars, laid joists and fasten them with screws.
On the pillars, laid joists and fasten them with screws.