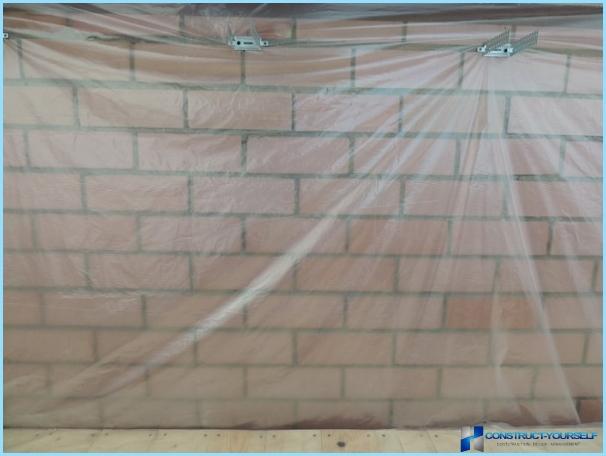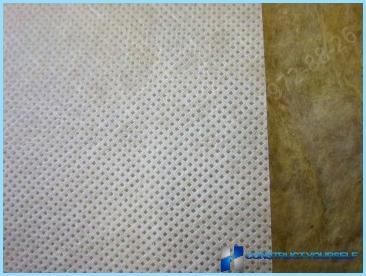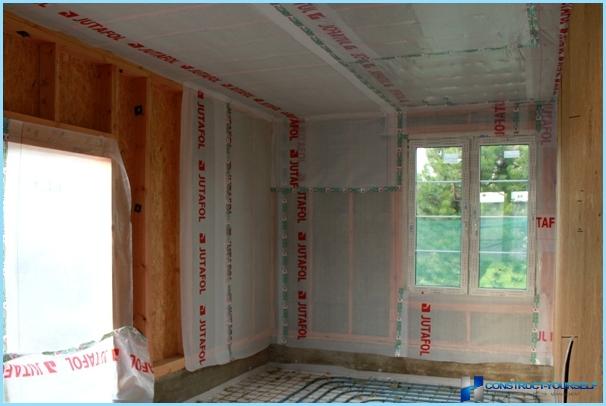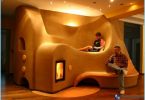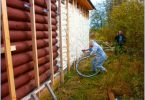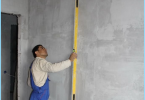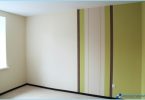The contents
- Why the need for vapor barrier walls
- Materials for vapor barrier
- Vapor barrier walls frame house
- Vapor barrier walls of a wooden house
During the construction of the house, special attention should be given to conducting a quality vapor barrier wall, because the damp, which entails the formation of mold and mildew can cause structural failure of.
Moisture can occur due to the fact that he had violated the technology of insulation of walls or condensation on the border of heat and cold. Therefore, to get rid of the raw air, it is necessary to ensure high-quality ventilation. Unfortunately, in winter this method is inefficient, as the room is too cold (the exceptions are home made from brick and wood). In all other cases, require the provision of a vapor barrier.
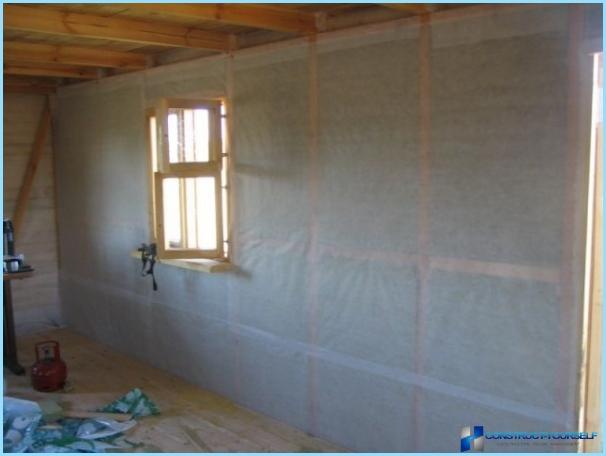
Why the need for vapor barrier walls ↑
Breathable materials, which are used for insulation of walls, can cause the formation of effect of the moisture condenser. Due to the absorption of moisture by insulation materials is soaking the material, and further loss of their properties. Over time, these areas begin to move away Wallpaper, cracking plaster and mold to appear.
Multilayer walls and ventilated facade also need a quality vapor barrier. In addition, it is desirable to think in advance about year-round ventilation system, which is a prerequisite for the indoors of the optimal microclimate.
In the process of vapor barrier is used the material can leave moisture on the outside, but pass through all the air (through microscopic pores). Thanks to this system, vapor barrier, complemented by high-quality ventilation system capable of completely rid the room of moisture.
Materials for vapor barrier ↑
Vapor barrier materials are divided into several types:
- plastic film which thickness is 0.1 mm. One of the most budget means as vapor barrier, not without their drawbacks. As a result of using this material is the promotion of air is reduced to no, which wall cease «breathe». Some people suggest to perforate the film that is fundamentally not true, because in such cases it completely ceases to perform its function;
- special prisonersa mastic. The material, which is applied before the final finish, perfectly passes air, but does not allow a few to penetrate;
- the membrane film is one of the latest solutions in construction, fully cope with its task. The air flows in the desired amount, the steam is prevented, so that the insulation is fully protected.
Vapor barrier walls frame house ↑
The insulation in its volume occupies about three quarters of the walls of a frame house, which in turn further reinforces the need to ensure high-quality vapor barrier of this type of property. Weak insulation can not only nullify the whole effect of the insulation, but, in the end, cause destruction of the structure.
Cake wall of a frame house should include:
- the outer skin of the house;
- hydro and wind insulation;
- a layer of insulation width of about 150 mm, which are placed between the frame uprights;
- frame;
- vapor barrier membrane;
- interior trim.
Using a staple gun, vapor barrier layers should be securely to the risers of the frame and harness. Then, using Scotch tape must be carefully sealed joints.
When attaching a vapour barrier is recommended to observe certain rules, which will enhance its effect:
- to ensure the quality of ventilation of walls and the most optimum microclimate membrane establish exclusively from the inner side of the insulating layer;
- vapor barrier it is prohibited to fasten from both sides, as the outer layer acts as protection against moisture, but not from steam. In turn, the vapor barrier and the inner side of the waterproof film must pass air, thereby providing ventilation, drying and ventilation of the insulation layer.
Vapor barrier walls of a wooden house ↑
Wood – construction material, which is suffering from the negative effects of moisture the most. The only exceptions are those cases where the houses are built of glued laminated lumber or logs and lumber. This bar is already all the necessary preparations for production (dried and adjusted to the clear, geometrical form), which gives it a high integrity and forms a natural barrier to moisture.
Usually the wood used in building houses-not very long. The period of the full drying of the material can be up to five years, during which (especially in the first year) with a tree that the most noticeable deformation. These include:
- the gradual shrinkage of the walls;
- appearance in the walls of the cracks;
- change the size of the logs;
- a gradual change in the shape of logs.
This natural process is always accompanied by the formation of various defects. To solve this problem by installation of thermal insulation system, which is divided into external and internal.
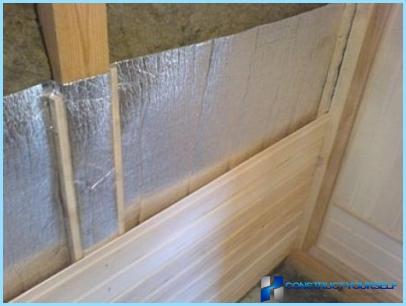
Vapor barrier walls. Manual ↑
Vapor barrier walls of a wooden house outside ↑
While exterior insulation of a wooden house construction of the wall cake as follows:
- to start the log stack vapor barrier layer, which is sure to place the overlapping edges entering each other about 2 cm. The joints must be carefully sealed with adhesive tape and foil should be sealed with metal tape;
- then there is laying frame, which is traditionally made of timber. This layer is attached to a heater, which carefully protect waterproofing material;
- in conclusion, it is important to hold a final finish.
A vapor barrier can be mounted several ways, depending on the type of logs used:
- if you are using circular log, then the vapor barrier is attached to the tree with a simple construction stapler. Vent clearances in such cases is not required;
- in turn, the ventilation gaps are needed in those situations, if you are using rectangular and square logs. For this tree should fill strips, the width of which is about 2.5 inches, and the step between them is about 1 meter. After this comes the laying and attaching the vapor barrier.
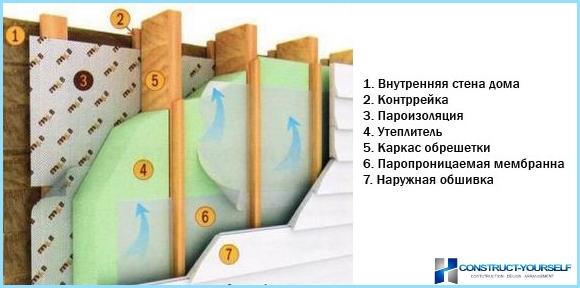
Vapor barrier inside of walls in a wooden house ↑
When conducting internal insulation of the walls of the house, the work will be conducted in the following order:
- to ensure the quality of ventilation will need to crate, the width of which is up to 5 centimeters;
- the crate is attached to the layer of waterproof film. Formed between the film and the wall clearance is to ensure quality ventilation.
- on the waterproofing membrane are fixed metal profiles, which is then laid a layer of insulation;
- then comes the turn of a vapour barrier, which must be fixed overlap. After that, you need to carefully seal the joints;
- in conclusion, there is a final finish.
Wooden house definitely needs a vapor barrier, because the material is pervious to moisture. To increase the service life of the walls and, accordingly, the whole building in wall construction should include vapor barrier.
Features of the vapor barrier of the walls of wooden houses ↑
- wooden houses are the negative effects of steam and condensate much more than a house of other building materials (e.g. brick);
- as mentioned above, the walls of the house, the construction of which used the logs begin to dry up within the first five years of operation. Due to the fact that the beams change their size, the grooves begin to break down. Due to the fact that the access to the slots is problematic, the opportunity to carry out interior decoration of the house is lost. In this case or in advance to carry out the vapor barrier of the building structure, or to wait for its final shrinkage;
- vapor barrier material should be the same circuit as the ceiling of the basement and attic;
Regardless of why and what a building is erected, vapor barrier walls should be required during the construction phase. If you miss this point, the result can begin problems such as the formation of mold and mildew, gradually leading to the destruction of the house.

