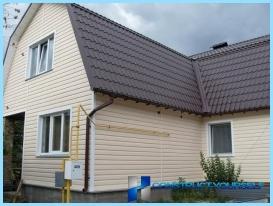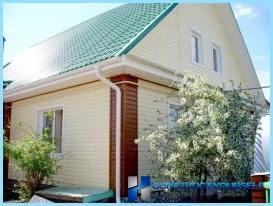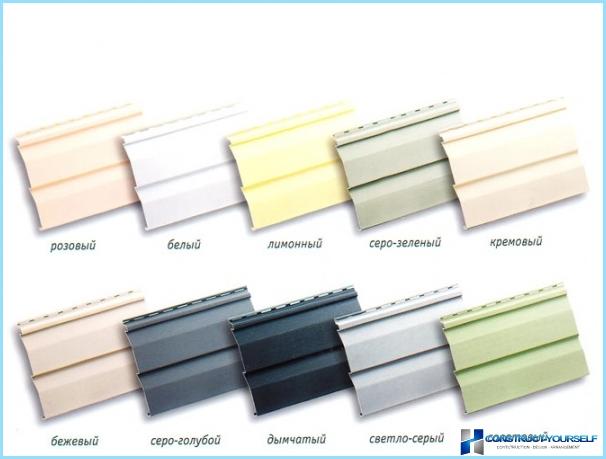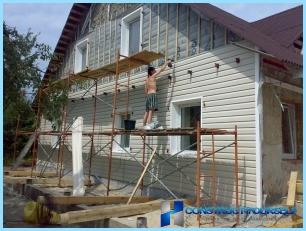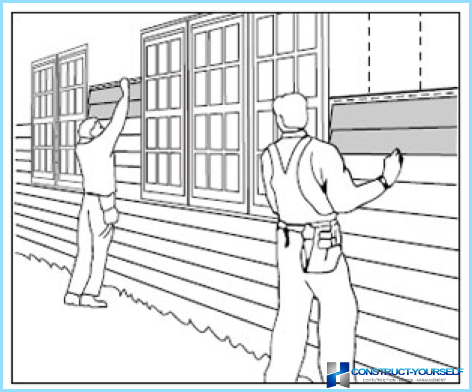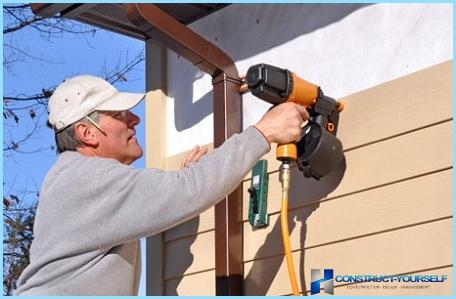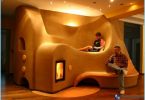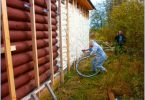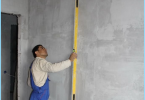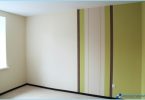Finishing the house siding old house «refresh», and for a new home it is an economical and beautiful solution to the facade. Installation of siding with their hands can perform any person just for this work have to prepare and learn those intricacies which will allow you to perform the job efficiently. After all, you are doing it for themselves.
The preparatory phase of installation of the siding ↑
If you have even little experience with drywall, this will make your job easier. If no, no problem, follow the instructions and take your time. First step is to prepare tools and materials. Suppose you decided to use for finishing the vinyl siding. Why him? For it requires no maintenance (painting), he did not fade in the sun resistant to weathering, rot, or corrode. The weight of the structure will not create excessive load on the Foundation. And you can install it on any surface. And the price it is acceptable, which is very important.
Of course, there are drawbacks to this type of siding. At low temperatures it becomes brittle, and manufacturers do not recommend using vinyl siding in areas with extremely low temperatures in winter.
When buying the seller can help you to pick the materials for this work.
Tool for installation of siding ↑
You will need the following tool for installation of siding:
- Punch for mounting of the frame.
- Need to fix the siding.
- Jig saw in order to strip the siding to cut to size.
- Hacksaw with fine teeth.
- Metal shears.
- Roulette.
- Knife.
- Hammer.
- Pliers.
- Shyla.
- Level large and small.
- Gon.
- Laser level (desirable).
- Plumb.
- Scaffolding (scaffolding).
- Cord-twine
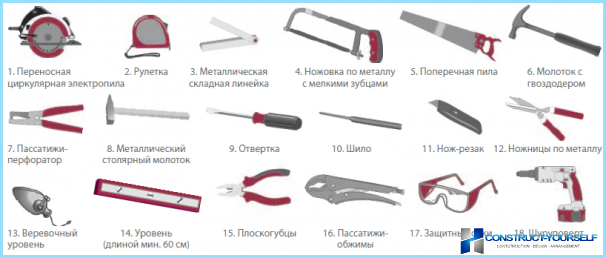
The material for ^ the
The siding (shape and color) you choose from their preferences. You will need:
- Siding panel. To determine the right amount, measure the perimeter of the house and multiply by the height. Now you know the amount of material in square metres. Important! Don’t forget that you have to be trimming the panels so that to calculate the amount of siding necessary with a small margin.
- The outer angle for the siding. This is the length of all exterior angles taking into account door and window openings.
- Internal angle for the siding. Measure the length without slopes.
- The starting profile. Installed and the bottom and top perimeter of the house (that is, it is necessary to take two of the perimeter) plus the perimeter of each door and window opening.
- The connecting profile. Required if you selected a horizontal variant of the fastening of the siding the length of the home exceeds the length of the siding panel. Important! To reduce waste, choose the bar length 6 meters.
- Fasteners (dowels, texts, screws). When buying a set of siding tell the seller the size of your home and it will help to calculate the required number of fasteners. Fasteners should be set with a certain frequency.
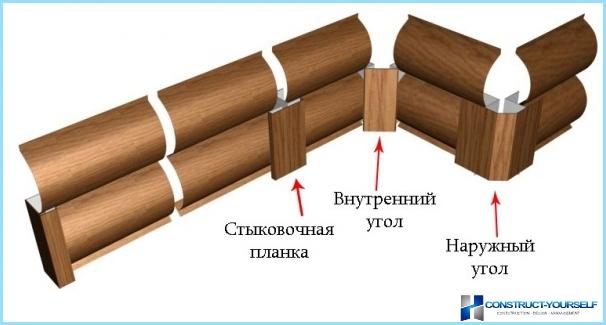
Now the materials for the frame. You can choose a frame made of timber (in this case, the timber must be dry) or metal frame. In the second case, you will need:
- The load-bearing cd profiles. They give the frame rigidity. The frame is in increments of 600 mm, they are mounted vertically. The required amount is easy to calculate.
- Profiles guides ud. They are used for the manufacture of angle frame members, and slope (if they are not sold in the kit). It is better to ask the seller about the presence on the firm slopes of factory manufacturing.
- The brackets are U-shaped. They serve for fixing to the wall load-bearing structures and are put through the meter. Are also considered easily.
- For horizontal jumpers need the crab cd-connectors. The frequency of their installation is about 2 meters and they are placed on each profile under each series of jumpers.
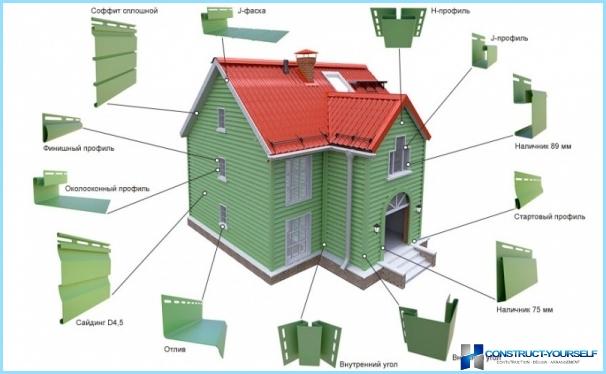
The frame Assembly ↑
You should start with the reliable scaffolding (scaffolding), which can be moved. Not really perform the job, using a ladder.
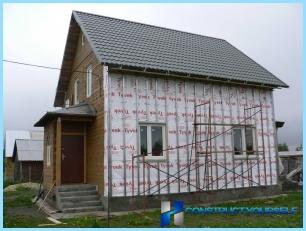
To dismantle the entire structure (downpipes, lamps, decorative items, window sills, architraves, shutters, wind boards) that will interfere with the siding installation.
Start the mounting frame with the installation of bearing profiles. At a distance of 10 inches from the corner on the wall beats a vertical line. So do all the walls. A broken line will be a mark for marking under profiles. Measured 600 mm and draw a vertical line.
Finished with vertical layout, note the place of installation of P-shaped holders. Using the meter, make a mark on each vertical line. In spaced brackets under the seats the two dowels by using drill fasten each bracket.
Begin to mount. Extreme expose profiles vertically using level. They will determine a uniform and smooth surface of the facade. After installing them stretched string or twine between them and the cord are exposed on the wall of the other profiles, and each next only needs to touch a cord.
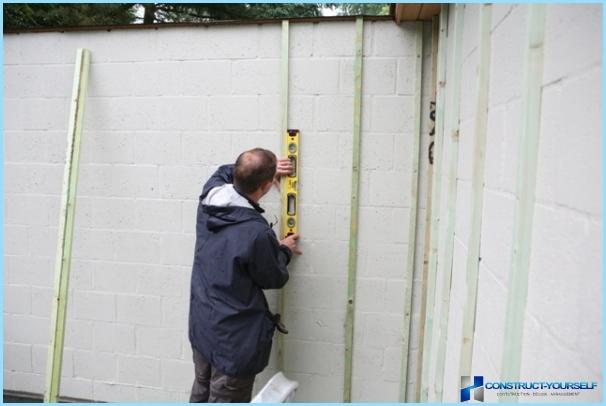
Then assembled to give the frame rigidity of the jumper. It is necessary to ensure that they were horizontal. Need to snap a crab on the other (reverse) side of the profile and fix the texts.
Go to the outer corners. Twist the two profile rails ud so that their shelf formed a straight angle. Jumpers fasten this element to the extreme bearing profiles. Important! Make sure that the angle was 90°.
Go to the slopes. They can be made of the available profiles. Top and bottom window guide profiles are installed, then the vertical. It is to fix their webs between the bearing.
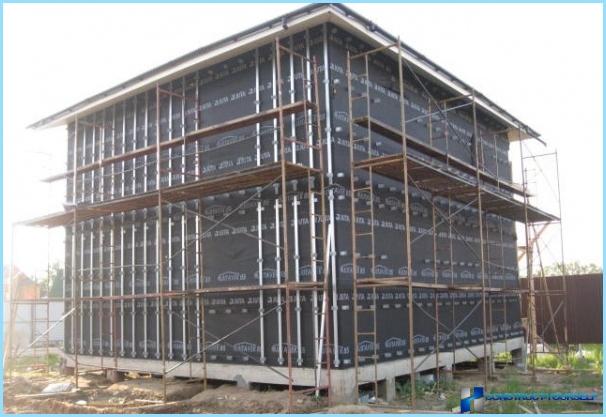
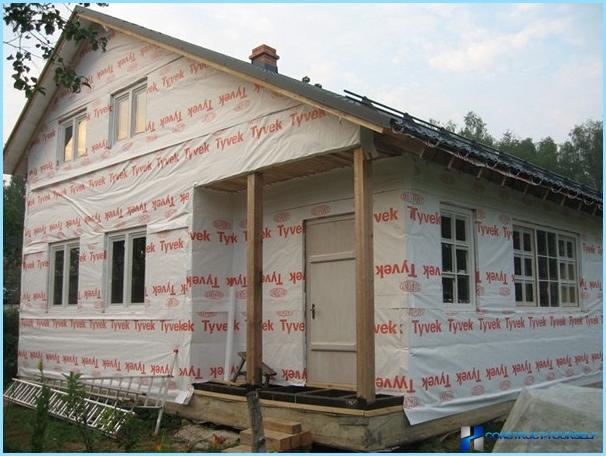
The start profile is mounted top and bottom around the perimeter + around door and window openings. It is necessary to control the horizontal position of its installation, especially at the bottom. If not reached, the installation is horizontal, the facade will be ruined. Then the texts are fixed corner elements on each side of the corner.
Now the installation of siding with their hands. Siding panel is inserted into one corner element, and then in the opposite direction, gently falling and inserted into the starting profile. When the panel is in place, it is necessary to secure it to the vertical. In that order.
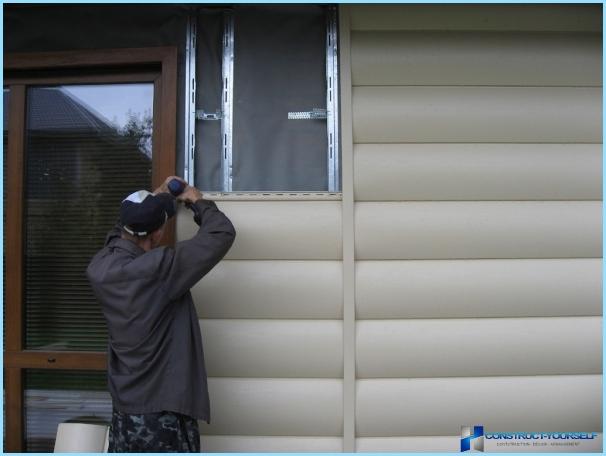
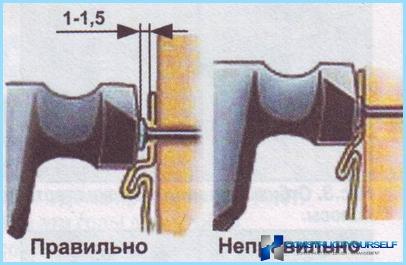
And don’t forget to leave expansion gap between the corner pieces and siding panel.
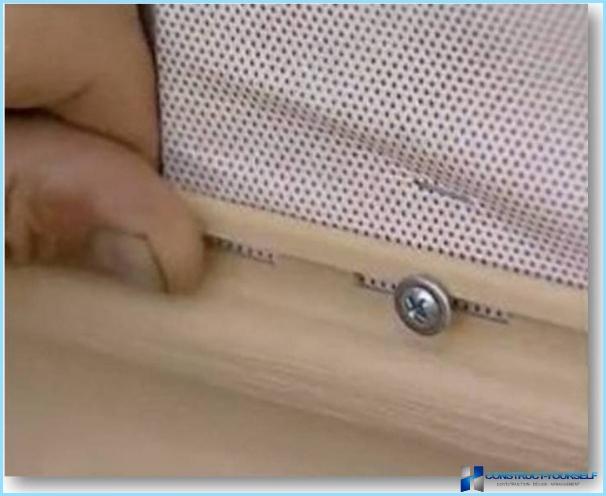
If the length of the walls of the house longer length siding panel for installation of siding on the remaining part of the wall, install the optional vertical profile in the place where the end of the length of the panel, attach consisting of the two initial profiles, the connecting element and two sides to insert this element siding.
Finished the installation of siding on the same wall, go to another one.
Think rate your strength. Only you can answer the question, if you installation of siding with their hands or is it better to contact the experts.

