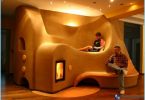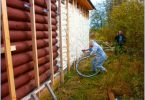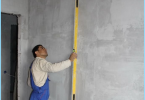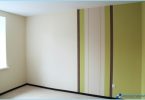The contents
Everyone who either has built in his life, knows that construction takes a lot of time, effort and money. In our difficult times, people tend to make your home cozy and beautiful, but at the same time wish to save. Therefore, all questions on the construction of undertake. One of the best materials for building a house with your own hands is concrete durable, lightweight and relatively inexpensive. Also aerated concrete blocks in the construction of private homes have many adherents due to its high thermal insulation properties and many other advantages.
Building a house out of this material consists of several stages. But before proceeding to them, it is important to familiarize yourself with the properties and method of production of aerated concrete sides.
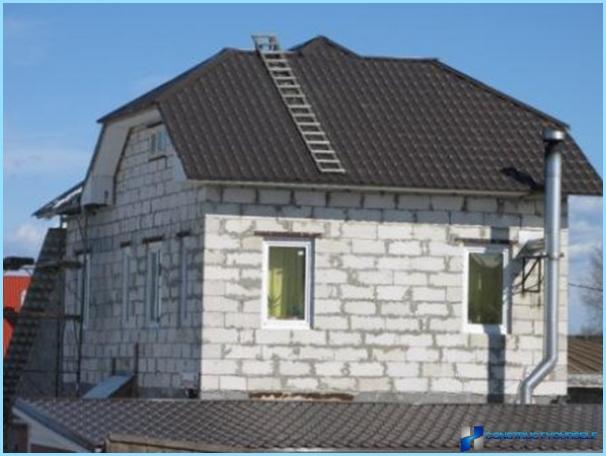
The advantages of aerated concrete ↑
The advantages of aerated concrete is the strength of the material. This setting bearing designs of the house of aerated concrete can withstand a high load. Due to the big dimensions of the blocks construction is faster than putting some brick walls. Concrete structures are able to adequately serve you for a long time. A good advantage for selection of this relatively lightweight material is its low cost.
Surfaces of concrete blocks are smooth. They, under certain conditions, almost do not need additional protective finish, non-flammable and environmentally safe.
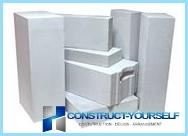
Getting aerated ↑
1. To start the necessary substances mixed together. The components for the production of concrete blocks are:
- cement;
- quartz sand;
- aluminum powder;
- quicklime;
- water.
The structure of the material due to the fact that these components, when mixed react with each other, the speed of which is increased when adding as a catalyst of alkaline elements. Released when the hydrogen promotes the formation of porosity structure of concrete blocks.
2. The resulting composition is poured into standard form, heated to thirty five degrees. The top layer with the help of string lines, serves an insulating plate for the final formation of structure.
3. Two hours later, the blocks gain strength and are extracted from the forms. For final curing, they are sent to curing chamber.
Due to the porous structure of the products obtained are light and easy to build, because the dimensions are much larger than the brick. All of this facilitates a short turnaround time.
The algorithm of actions in the construction of houses of aerated concrete ↑
Built by all the rules of the house of aerated concrete turnkey involves the passage of several stages.
Site selection ↑
Before global the construction of houses of aerated concrete we need to study all available documents on the site. It is recommended to collect all necessary information:
- about the type and structure of soil;
- about the presence and depth of aquifers and communications systems from other buildings;
- the degree of freezing of the soil.
Design ↑
Design is one of the fundamental steps in the entire chain of sequential steps to achieve the predictable result is a comfortable home. Many organizations are willing to provide standard projects of houses from aerated concrete, which has already been tested and have a sufficient degree of confidence to all already made calculations and calculations. You can design a completely unique, student-centered house.
Therefore, coordinating their vision of the image of the future building, the correct solution would be to entrust the development of the project to professionals. Specialists are able to quickly and effectively perform the whole complex of works.
- They will be made full calculation taking into account soil characteristics, irrigation of land, the load on the Foundation with recommendations on the construction and power of a zero cycle.
- They will also develop a detailed plan of each floor (if the house of gazobetona has 2 or more floors).
- Their task is the determination of rational location of the window openings and the location of doors, number and orientation to the cardinal room.
- They are a dedicated complex components, indicating attachment methods required incisions and constructive decision of the roof.
The project of the house of aerated concrete will certainly have the calculation amounts of all the necessary materials, the algorithm works and the estimated cost of building a house of aerated concrete. In this case, the potential homeowner can really imagine all future costs and a clear sequence of operations.
Preparatory work ↑
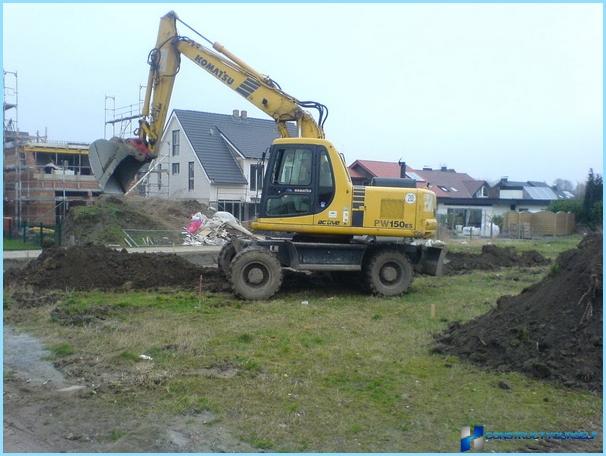
The essence of preparation for future work is to allow the site to order:
- waste is removed;
- large uprooted vegetation;
- to fit construction equipment at this stage, laid driveways.
After the project documentation was approved and fully certified in local government, on the construction site produced the following:
- put fencing: runs bordering the construction site mesh (fence);
- mark the axis of the building;
- is determined by the level of the floor;
- supply of communications.
The Foundation ↑
The units themselves are fairly light weight, and often the Foundation for the house of aerated concrete is tape. It is also due to the reason that the solidity of a zero cycle will provide the necessary stability to the walls. Concrete plates, having many advantages, are deprived of sufficient elasticity, and they can’t stand even small vibrations of the Foundation. The walls are covered with cracks, so select a reliable band, solid sustainable Foundation.
Its depth depends on the structure of soil and aquifer passage. If it is at a considerable distance from the surface, sufficient depth of the trench is 1.8 m. the Optimal width – 0.4 m.
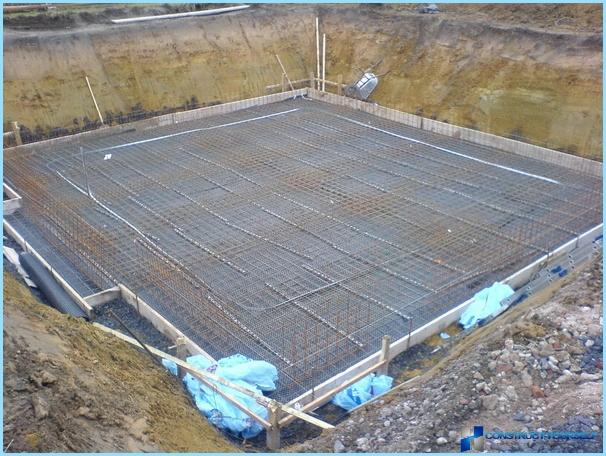
For a tape of a zero cycle in a prepared trench on a sandy pillow set of shuttering, laid rebar, selected and filled with concrete. It is advisable not to cook it in makeshift ways, and you can order on the concrete factories, which can guarantee a balanced composition of the required quality. Using a level and a tight rope is controlled by the upper level, which should in any point be in a single horizontal plane.
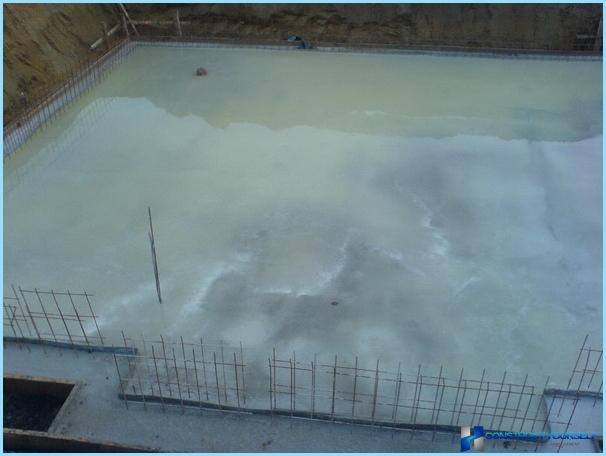
Before pouring summed up the necessary communications in accordance with the project of the house of aerated concrete or settling in the holes in the structures to further their strip.
Construction of aerated concrete walls ↑
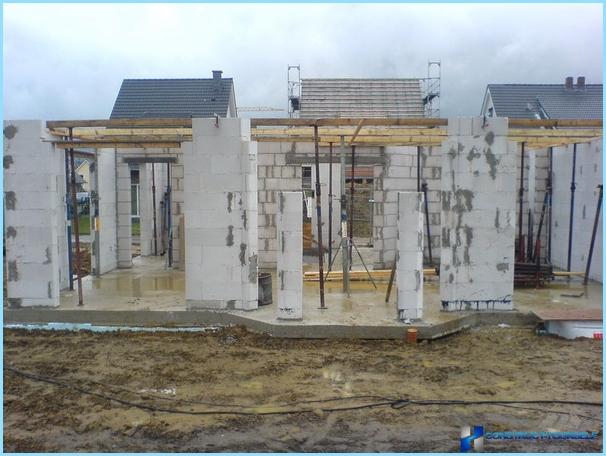
Further construction of houses of aerated concrete can carry on after the Foundation will stand. Often zero cycle do in the first summer season and canned it until the next warm period.
On the top edge of the concrete first laid out a basement wall of brick to line the position of the floor with the indispensable monitoring a single horizontal all surfaces. Are the waterproofing of the event (most often used roofing material in two layers), and set in cement mortar the first row of blocks, starting with the corners.
If all controlling operations of horizontality was carried out systematically, to build on a house of aerated concrete with their hands already is not very difficult because all the blocks are standardized. They have a smooth surface, therefore they are perfectly suited to each other. However, experienced builders recommend each series to check the level to avoid even minimal deviations that may impact negatively in the future on all construction.
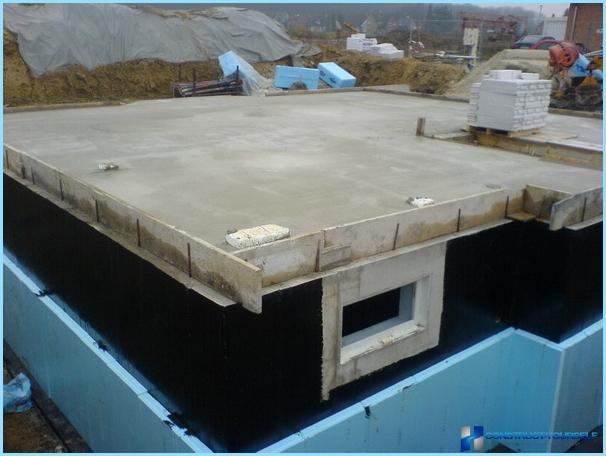
For reference subsequent to the first row of installation using glue that is manufactured specifically for concrete blocks. He is bred in accordance with the recommendations made in the instructions.
The method of laying is determined at the design stage with the justification required of a single-layer walls or appropriate, carry out a laying in two or even three layers. In one block doing internal walls, performing the ligation of vertical joints. When placing a double-layer outer wall is offset joints of one row relative to the second pablaka.
All the rows start to build from the laying and alignment of the corners. Glue is applied with a notched trowel or trowel at a width of just already laid out the previous row and on vertical walls. The adhesive layer is laid a block that is aligned and pressed on the tight to control the string with already laid out the corners. The use of glue allows to achieve a more uniform styling, because it forms the desired layer, contributing to the fact that the seams are fine.
Design calculations revealed the need for reinforcement of walls, and mark places where it is needed. As a rule, closed nets set on the first row on the project, and then on every fourth. The necessary reinforcement under the window unit, as well as over door and window openings of same.
To perform the reinforcing belt prepare grooves in which are placed rods of rebar, so that they are fully immersed in the cut-out, welding them in the corners. Fill the grooves with an adhesive composition.
In the very top row in the truss area at the level of the slab is laid a ring reinforced beam.
Laying the rafters ↑
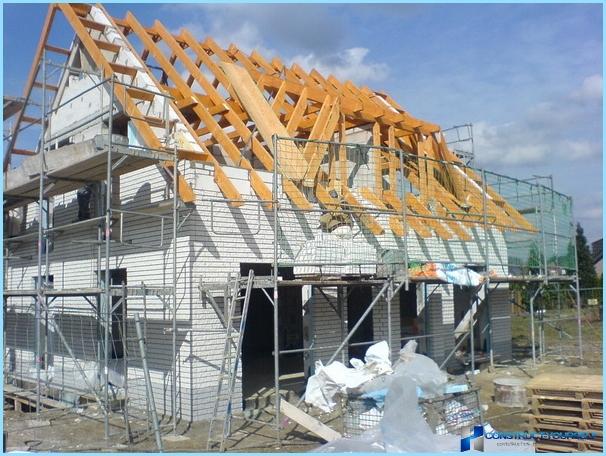
Mauerlat (special logs or timber) for attachment of the truss system fixed to the reinforced beam. Performed waterproofing roofing material junction the laying of the wooden elements.
Installation of ceilings ↑
Ceiling in houses made of aerated concrete have two types. It can be aerated concrete or hollow core concrete slabs. Such designs have strong bearing capacity, low thermal conductivity, which plays an essential role for the arrangement of floors. Concrete slabs provide a smooth surface floors and ceilings.
The house of aerated concrete, in the opinion of the owners is not inferior to the heat saving wood counterparts. On hot days the surface is not heated, providing a comfortable coolness. They also water resistant.
Installation of partitions ↑
For also partitions use aerated concrete with thickness up to 20 cm depending on their height. A six-inch wall can be up to three meters high, and allow twenty centimeters to five meters. To give greater stability was further reinforced by fiberglass.
Mount the partition to the wall of the house runs a galvanized anchors in horizontal joints of the two designs.
Fastening openings ↑
Wooden window and door frame are attached by means of anchors and galvanized nails.
The gaps are filled with insulation and stacked elastic strips.
Used for sealing polyurethane foam.
Exterior decoration of the house ↑
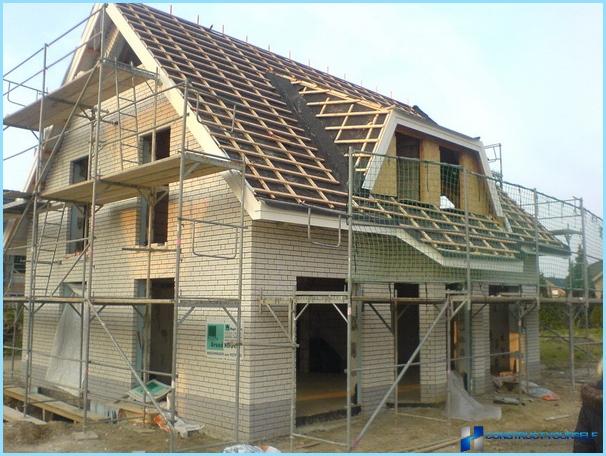
If all operations were conducted in accordance with regulatory requirements, the exterior finish of houses made of aerated concrete will only require plastering because the surface is decorative and very smooth.
Internal work ↑
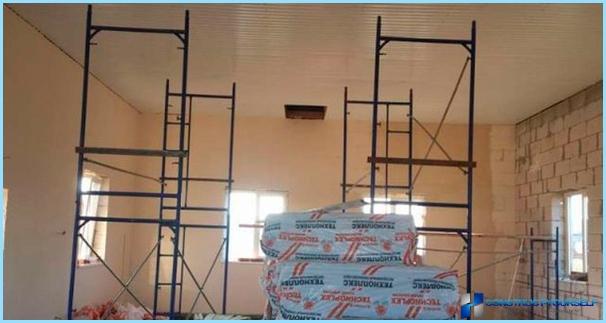
Some developers, wanting to hide electrical wires and other communications, fasten on a wooden frame lining, which is then decorated in accordance with design plans.
For the other part of the builders may be a problem than plaster concrete inside the house.
- In this case, first apply a primer designed for surfaces that absorb moisture.
- The stages of work for plastering: preparation of surface, proveshivanie surfaces, the installation marks and beacons in the joints of the wall or walls and a ceiling (plasterers at these joints are called “husk.
- After drying, screw-fastened fiberglass reinforcing mesh on which is applied a thin layer of plaster mix.

