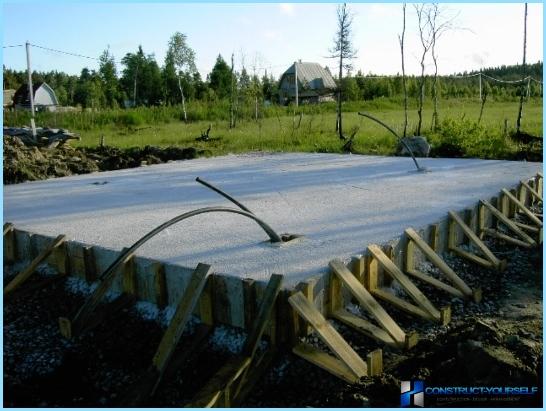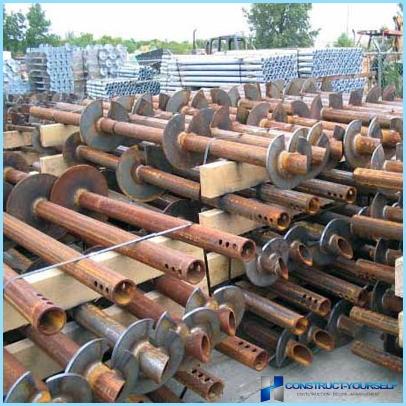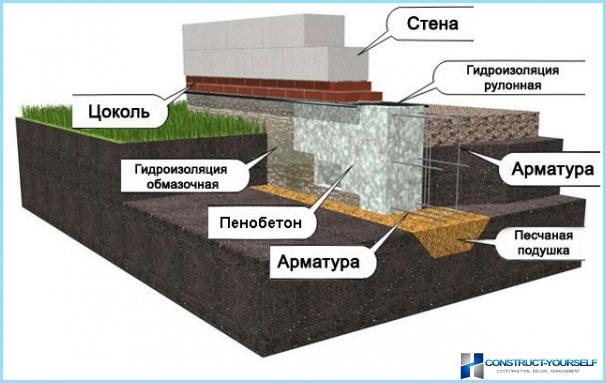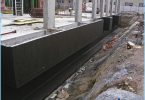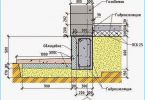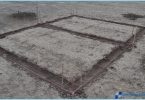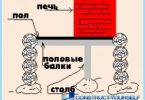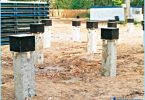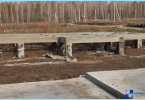The contents
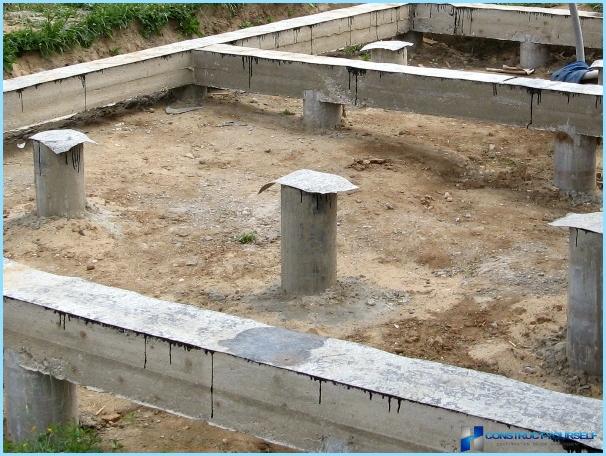
It is believed that the construction of the garage is not only pleasant, but too troublesome. Although, if you know the nuances of construction business and to understand the technology of erection of Foundation, limit enjoyment of such things will not happen. Learn from this article how to make a Foundation under the garage of blocks and piles.
Start: preparatory work ↑
I have to say, although many know this and so incorrectly laid the Foundation faces great challenges. Building, be it garage or other building must stand on a good Foundation. Otherwise, it will have to endure.
Garage building always starts with preparation. The initial stage involves a lot of subtleties that must know. The following manipulations at the stage of preparation for construction required:
- outline plan of the future building. This is important as it gives the opportunity to calculate the amount of material. Furthermore, we must be able to correctly determine the location and dig a trench for the Foundation in that place, where necessary. First it is necessary to know what sizes will be in the trenches;
- the place for construction of garage is chosen only after a careful analysis of the soil. Knowing the characteristics of the soil, will not have to fear problems in the future. For Foundation it is extremely important;
- in some cases, the soil survey may not hold, but then the depth of the pits shall not exceed one meter. As for width, it should be at least 40 cm.
Soil survey ↑
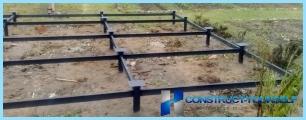
It’s so important procedure that will examine it in more detail. As mentioned above, the proper Foundation for the garage can only be described in one soil which was thoroughly researched.
An ideal soil is considered to be a low-compression, dense. In this there are no quicksands, underground water is not capable of pernicious influence him. It will not SAG, Slough, or to shrink.
The most well-known types of soils ↑
Known kind of soil rock type not frozen, very dense, not compacted and does not SAG – that’s a plus. As for the cons: work very hard, because digging in a place without heavy machinery is simply impossible. In exceptional cases, when there is no other option, ditch for Foundation digging, and the garage is being built on the leveled site.
Not less often found gravel base. Such freezing of the soil is only two feet even in the extreme cold (Central Russia). Among the features of the digging of the ditches for the Foundation under the garage for this ground it is possible to highlight the fact that the depth of the trench should not be less than the depth of frost penetration. Otherwise, there may be problems.
Clay type of soil is capable of swelling. He occasionally shrinks, creating a dangerous pressure on the base. Particularly difficult wet clay soils, requiring the compulsory registration of the depth of the Foundation. In addition, the danger may be for the reason of such differential subsidence of soil, causing distortions and cracks.
The sandy type is good soil, not afraid of freezing and not too compressible. It laid the Foundation to a depth of 0,4-0,7 m.
Sandy loam or loam. The level of frost penetration is 1.5-2 m, which corresponds to the depth of the foundations.
Peat based is considered the worst soils, which are generally not suitable for construction. In rare cases the Foundation for such soils is replaced by a bed of sand.
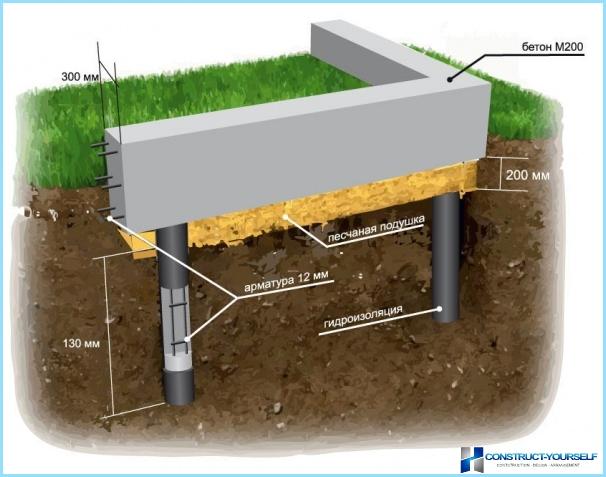
The pile Foundation of the garage ↑
Types of foundations under the garage there are several. The Builder can choose his option, except those which may prevent entry into the room.
Pile Foundation is a great option when the ground is unstable. In this case, the ground has a greater responsibility. Soil is unpredictable, and other types of foundations may not be sufficiently reliable.
Consider piling a variant of Foundation more:
- as a rule, the piles are joined together by reinforced concrete, in rare cases, an ordinary concrete slab. The last constructors are called raft. Its components are known: steel, cement, wood;
- themselves piles are columns of small size with tapered ends. They hammered into the ground. The length of the piles should be such as to enter into all the moving parts of the soil and strengthen in its solid seams;
- made piles often right on the construction sites by the following method: first, prepare well for the future of the base, they enter the pipe and then pour cement mortar.
It will be interesting to learn about the ways of driving, of driving piles into the ground:
- they can push;
- to immerse way «vibro»;
- score;
- screw.
Especially the calculations ↑
Working with the pile Foundation under the garage, it is necessary to take into account important features of the calculation. So, we take into account the strength of the materials of the raft and pile elements, takes into account the bearing capacity of the Foundation and the soil.
Equally important is the load that the piles will be able to withstand. For example, if you add on the power of the wind and crane loads, the payments increase by 20 percent or more.
There is still such a thing as the calculation of shrinkage. It is necessarily prior to the construction of the Foundation of the garage, as one would expect. Consider the fact that a pile Foundation settles, usually 1-3 cm.
With regard to the distance between the piles should not exceed two meters.
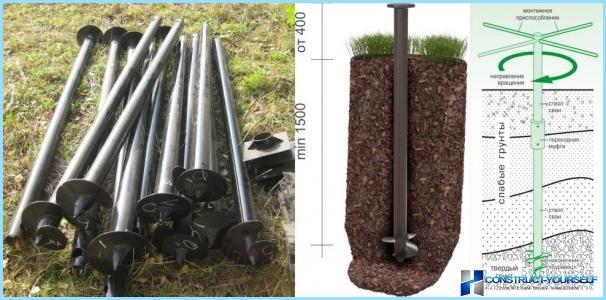
Foam blocks ↑
Foam blocks – this is the material that allows you to build a garage with his hands without high costs. In this case, the cheap stuff does not mean bad quality, on the contrary, the foam blocks are well-proven.
Here are some advantages of this material:
- not illuminated;
- easy to work, wood is lighter than stone several times;
- the material does not contain harmful impurities, it is environmentally friendly;
- the foam blocks are highly resistant to unfavorable environment. Of course, this is not natural stone, but will withstand exposure to rain, snow and wind no worse.
The Foundation under the garage of blocks is being built as well. Primarily drawn to the project, are driven stakes around the perimeter of the future building, but still, laying the Foundation for the concrete blocks has some features.
Due to the fact that the concrete blocks are light, the Foundation does not necessarily make a powerful and withstand heavy loads. This can be a good idea to save money (all those who are building the garage with their hands on the note – choose the blocks).
But the quality of the soil, in this case, it is necessary to pay maximum attention. Ideal – homogeneous soil. Groundwater needs to occur at the permissible depth (200-250 cm).
About pile Foundation type was described in detail above. If the choice will fall on the tape version, then the soil must be homogeneous and not heaving. Otherwise, either the pile or a monolithic slab.
More features:
- the depth of the ditch for such a Foundation should be 0.7-0.8 m. as for width, it must not be greater than the width of the foam block, but not more than 5-10 cm;
- the mould is placed from boards;
- at the bottom of the ditch for the Foundation is filled with sand, compacted. Then put a layer of gravel and is also a well-compacted;
- the reinforcement provides a holistic frame of iron rods. They can either weld or wire;
- it is advisable to pour the grout one day before the beginning of erection of walls of garage.
An example of laying the Foundation under the garage ↑
The main stages of the construction of the Foundation under the garage:
- digging a trench;
- is shuttering;
- is the reinforcement, if it is a pile Foundation, we are driven pipes;
- filled with cement mortar;
- is waterproofing;
- finished basement, of course, not for aesthetic reasons.
There is nothing better than in advance to lay the ground under any building, but pull too not worth it. They say that the Foundation under the garage need to settle, but it is misconception. If you leave it «winter», how do inexperienced builders, atmospheric effects will cause significant Foundation damage. In the spring when it will be necessary to deal directly with the construction of the walls, you will have to make repairs.
Video:

