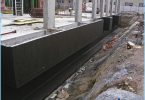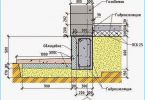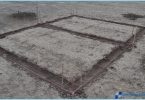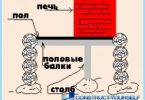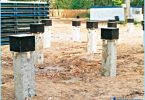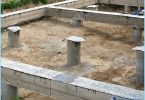Houses of keramzitobetona are getting increasingly popular. This is a practical and handy material which has high strength, sound insulation, holds heat well and can withstand large temperature changes. Since the weight of keramzitobetona comparable to wood, you can use different types of Foundation.
The types of Foundation under the house from keramzitobetona ↑
From keramzitobetona you can apply different basis. The weight of such structures is relatively small, so the load on the base will be low. Among the available options note:
Strip Foundation ↑
It is quite common because of its simplicity and practicality. This Foundation requires a minimum of materials, and its design allows you to save money on ground works. To put it is at a low level of soil water, otherwise it can lead. From clay, melkozaglublenny strip Foundation is an excellent option.
Slab Foundation ↑
He is very reliable and is used in low temperature conditions. It is able to withstand various cold house of clay will protect the surface from further exposure. Applied on unstable ground because of its integrity.
Among the features of such a Foundation:
- resistance to unstable soils;
- tolerance to low temperatures;
- durability;
- strength.
Its construction requires precise preparatory procedures, including compaction of soil, sand cushion, small blocks and deep vibratory compaction of concrete.
Screw the Foundation ↑
The basis for the design of this Foundation are helical steel piles that are installed without additional preparatory work. It has a low installation cost, high reliability and can be installed on almost any soil. Its only drawback — small lifting weight, why it is used only for wooden houses. The volumetric weight of keramzitobetona the identical tree, so this Foundation is perfect for him.
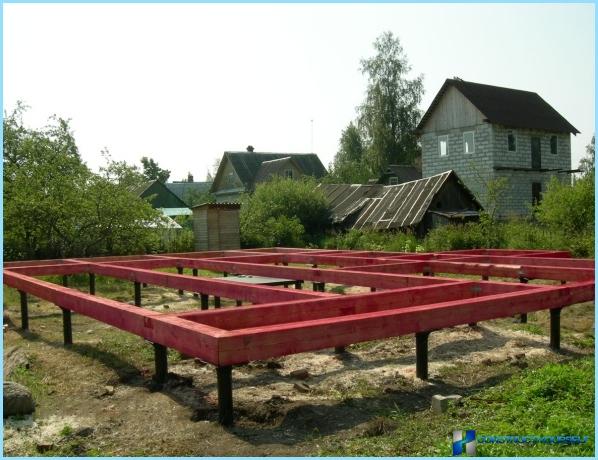
That is the screw base is optimal for houses of keramzitobetona. Although it makes it impossible to create a basement, its application eliminates other problems like dampness, various pests, cold and other.
The Foundation of keramzitobetona ↑
For the construction of keramzitobetona (be it bath or home) you can use the basis of the same material. This will allow you to save money and ensure a warm pillow for the building. Furthermore, the physical characteristics of this material are insignificant, because the construction is lightweight and does not bring a heavy load on the ground. To do this, use the Foundation that this diagram represents.
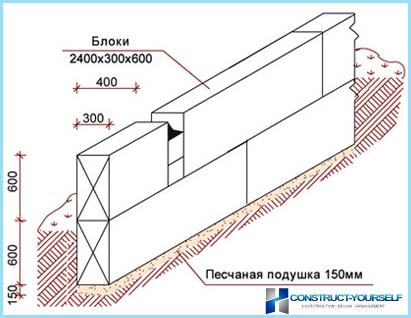
A small depth of the blocks, their low weight and high stability to the environment, make it the basis best if you use a similar material.
The use of clay for this purpose is not recommended when building a high-rise. Carrying capacity of this material is small, therefore, for more complex structures it is better to combine with other blocks or not use at all. This Foundation will fit the garage from clay, a bath of the same material and under other similar structures. For a bath it is best suited, because it has high thermal insulation.
Foundation settlement ↑
The calculation for the house of clay is based on the density of the material. It corresponds only 350-1800 kg per cubic meter, depending on the individual type of material. Further calculations and width depend on the material used in the base.
When forming the Foundation of lightweight materials need to consider some features. The thickness of the clay calculated as follows: weight of the structure divided by its area and compared with the bearing capacity of the soil. It should not exceed this figure, so we need accurate data on the surrounding soil and to the material used.
The width of the Foundation often matched the width of the walls and exceeds it by several tens of centimeters. This applies to one-story structures, with larger weight need more calculations.
The height of the Foundation of the blocks depends on the type of soil and the level of water. Often taking it from 50 cm, But this figure should be checked and compared with other calculations.
Don’t forget about reinforcement. The rebar will add load-bearing capabilities base and increase its density.
Construction of slab Foundation ↑
Different types of Foundation have their own design and features during construction. Construction using screw piles is quite simple and does not have any nuances. The same applies to the belt type, which is only a strip of concrete around the perimeter of the house. Slab Foundation, the most reliable type requires special preparation and procedures during construction and should be described.
Slab construction mounted on heaving soils and water, which they are called floating, because when you change the soil they move as a whole, it does not harm the building. The construction takes place in several stages:
- Training square. Includes eat the top layer of soil.
- Installation of a pillow. The area of the structure is filled with a pillow of sand and gravel, preventing deformation of the ground and discharge groundwater.
- The device of the formwork. Using planed boards creates a mold, which represents the boundaries of the Foundation and its segments and to impede the flow of concrete.
- Set up communication and isolation. Created communications for the future home and fit insulation impeding the movement of moisture and heat loss.
- Installation of rebar. The frame of the armature is bound and placed in the formwork. This will ensure the strength and solidity of construction.
- The pouring of concrete. Concrete is poured at the edge of the shell, fully covering the reinforcing mesh.
- Drying of concrete. The drying process takes 5 weeks. The Foundation must not dry out or get hit by rain, changes in temperature is also undesirable. During drying it is gaining the necessary strength, and then ready for construction.
Visually, the design looks like this:
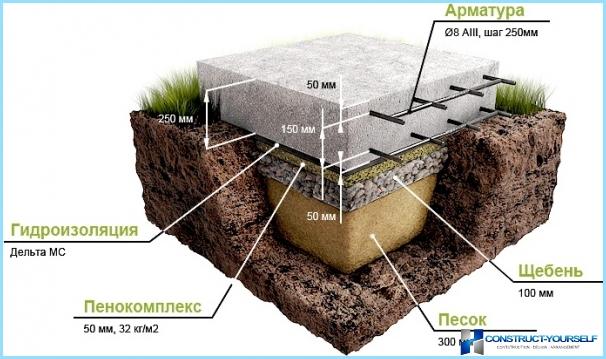
Slab Foundation can be further strengthened by the various blocks and materials, increasing its strength and reducing the heat exchange with the ground. This will ensure warm floors in the building and reduce the entry of moisture.
For more information about creating the slab Foundation can be obtained from the following videos:

