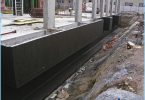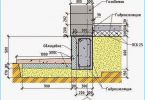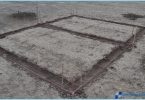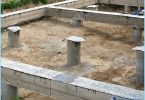The contents
- Types of foundations with raft Foundation
- What are screw piles
- Calculate the distance between the piles and the depth of their installation
- How to lay the Foundation on the basis of calculations
- Examples of calculations
Calculation of pile Foundation is a very important phase of the project of the future house. If you allow even the slightest error life of structure reduced to twenty years at best. Under the least favorable circumstances a catastrophe can occur even during construction.
If inside the building there are unstable soils, on which there is high humidity, or any complex reliefs, in this case, the only optimal solution would be the correct calculation of pile Foundation. The main advantage of this design is the extremely high reliability of fastening, even in relatively soft ground because the support is immersed at a fairly great depth. Such designs have much better reliability and durability, and for their implementation requires not so much concrete, but you must understand that the process of their calculation and the construction is quite time consuming.
The reasons for the calculation of pile Foundation, you can find more than enough. First, correctly modeled design has a high resistance. Secondly, the driving in of piles is much cheaper than the construction of the ribbon or tile design. Thirdly, if a low bearing capacity of soil — pile Foundation is the only option.
If the land has a low carrying capacity, then by making the correct calculation, pile Foundation you do not need to dig deep trenches, to make a secure base. For this purpose, the screw piles. But the calculation formula when the use of such materials is much more complicated.
Types of foundations with raft ↑
The raft represents the upper part of the Foundation, which will unite into one the end walls of the piles and the raft Foundation is a support for future building. Combining raft and piles is carried out using specialised welding or by standard pouring concrete.
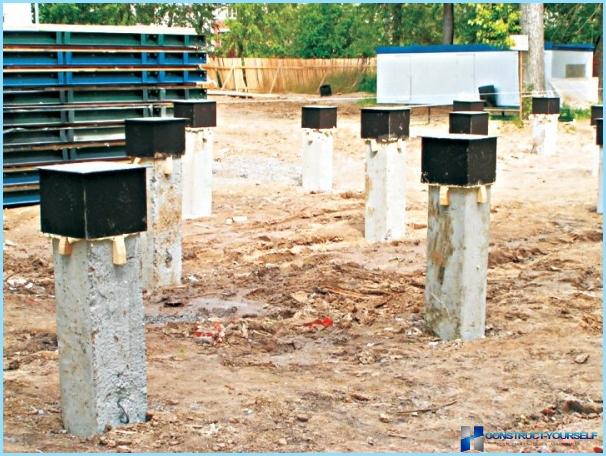
By mounting the gratings can be divided into several categories:
- The tape merge only adjacent piles;
- Tile – binds each individual tip.
By type of material:
- Concrete with rebar. Under load-bearing walls is the installation of piles, and the depth and width of the grillage break trenches of small depth;
- Suspended concrete. Is similar to the previous embodiment, however, the distinguishing feature of this Foundation is that the concrete strip is not in contact with the ground, and the device of the compensation gap at the same time provides the opportunity to prevent the break of supports in the event of major fluctuations in the ground;
- Concrete. Fabrication of such a Foundation involves the use of I-beam or wide metal channel, under load-bearing walls is mounted a channel 30, while the other support associated with channel 15-20;
- Of wood. Extremely rare variant, which lately is almost never used;
- Combo. It uses not only the metal supporting elements, and concrete.
What are screw piles ↑
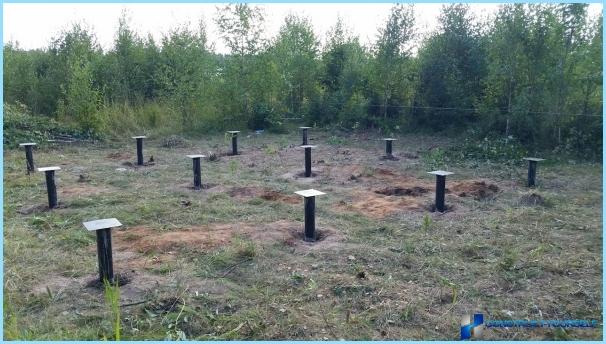
To carry out the correct calculation of pile Foundation you need to learn more about the base material. This will allow you to accurately create a project based on the characteristics of pile constructions and their properties.
All pile together on top of a grillage. It can be done from wooden and metal beams. You can also take a solid reinforced concrete slab. But it will greatly add to the weight of the main structure.
Pile constructs for the calculation of the Foundation can be made, both independently and order at the factory. In the manufacture of on-site construction, their Foundation is best done flat.
To make a correct calculation of pile Foundation to know only the square design is not enough. It is necessary to consider the friction which occurs between the side surface of the rod and the ground.
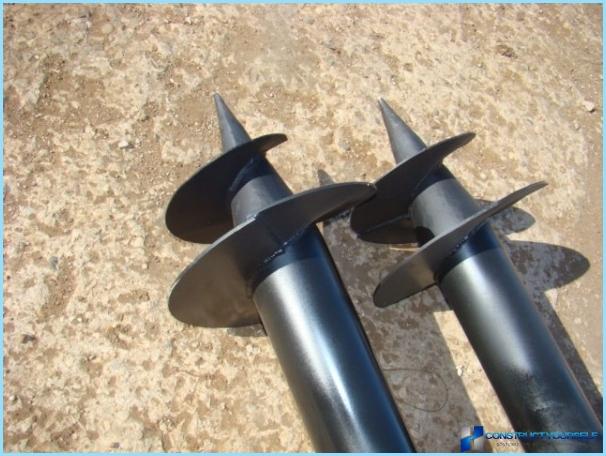
Before screw piles are often used by military engineers in the construction of fortifications. This was due to the fact that they allow the design to withstand the high loads in extreme conditions.
The main part of the pile is the trunk. Its diameter from 80 to 130 mm. end in the form of a sharp cone. It is welded to the blade. This allows you to quickly and effectively screwing the pile into the ground constructs.
Some piles go without a tip. In this case, the end of the barrel has a hole in it. It put a lever that allows you to rotate the pile at the right speed. This feature allows, if necessary, to lengthen the barrel. This option is very necessary when work is carried out on unstable ground.
The advantages of pile constructions can be considered:
- Safe mounting technology, which allows you to quickly build the Foundation of the house.
- The possibility of use on all soils. The only exception is the rock.
- When the piles are rolled, not formed shock. Due to this feature of pile foundations can be build even in areas of dense development, not fearing for the safety of nearby houses.
- Once installed screw elements can be immediately mounted gratings. Of course, this feature is taken into account in the calculations.
- Calculation of pile Foundation can be done as for hilly terrain, and uneven areas.
- Installation is carried out in virtually any weather conditions. No matter how many degrees outside. This will not affect the quality of the Foundation.
- The possibility of redevelopment. No other type of Foundation does not give much scope for design changes as the pile. If necessary, a steel bolt you can Unscrew and screw in another place.
Knowing the advantages and features of the pile Foundation can hold the most accurate calculations, Uscita all of the design of.
Calculate the distance between the piles and the depth of their installation ↑
Calculation of pile-helical Foundation with raft includes a large number of moments, but is primarily defined by the depth of the Foundation piles, which depends on the type and complexity of the soil. First and foremost, you need to determine the normative depth of soil freezing in your area of residence, then to measure below 20 to 25 cm – this will be the depth of the Foundation piles.
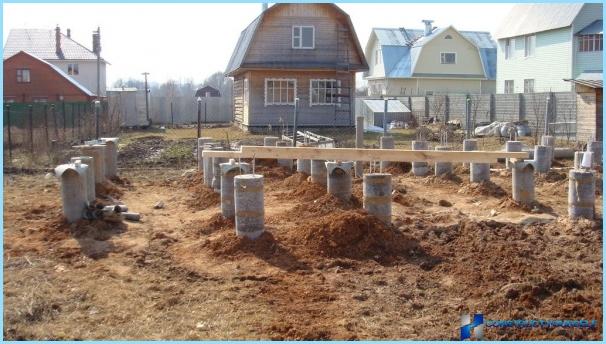
After conducted survey work will need to determine the location of groundwater, and the possibility of fluctuations in different seasons and the qualitative characteristics of the soil on the site. It is best if the design of pile foundations, and its development will engage a qualified technician.
By calculating the number of screw piles for the Foundation in each case, you should take into account the following characteristics:
- How durable the material is used and the grillage;
- What is present the bearing capacity of the soil, also due to the seal during the installation process support;
- If there are significant differences in terrain, in this case is determined and also takes into account the bearing capacity of the base support;
- How to shrink piles under the influence of the vertical load;
- What weight is the structure to the internal contents;
- What are the seasonal, dynamic and wind loads.
In addition, it is imperative to take into account the sediment pile Foundation. The pile Foundation shall be in accordance with the work plan, therefore it is best if his creation will engage a professional architect.
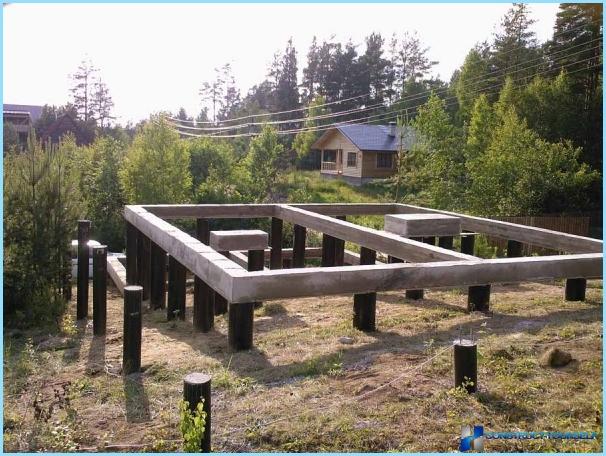
Data for computing formulas in this case will be selected depending on soil quality and type. It should be noted that the calculation of pile Foundation in shrinkage and deformation requires the highest possible accuracy of the output indicators.
How to lay the Foundation on the basis of calculations ↑
To build the correct calculations you need on the construction site to conduct geodetic surveying. The first thing under the weak soils to determine the depth of a layer, which can withstand the weight of the building.

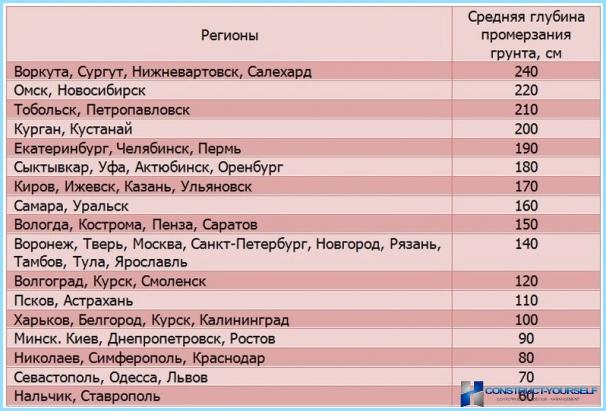
To find out how deep you need to twist in the pile pre-drilling. This allows you to determine where ground water table. You also need to consider how the ground is frozen in winter.
The whole construction process is divided into the following stages:
- First is the markup and alignment. Determined by the place where you will install the main piles. You can then mount the secondary elements. The distance between them should be in the range of two to three meters. Steel bolts shall be placed under all walls of the house.
- The screwing begins with the corner piles. In the top hole of the steel bolt is passed scrap. To lengthen the lever on the worn scrap of a metal pipe. When drilling deviation from vertical shall not exceed two degrees. The tilt angle in the process is controlled by magnetic level.
- Calculation of pile Foundation in the corner piles is done using a hose level. We apply the label. They define a horizontal plane and the lower edge of the grillage.
- The remaining piles are rolled.
- The depth of screwing must be such that from the top to the ground was 20 cm.
- Curtain surface is truncated at the indicated levels.
- To mix the grout. One part cement to four parts sand. They are filled with piles.
Correct the calculations in the planning level of the pile Foundation make durable and reliable structure.
Examples of calculations ↑
Calculation of the strength of a single item allows you to determine how much, in General, you will need piles for the Foundation. As a constant we take the distance between the posts of two meters. Moreover, according to the modern architectural trends of the support should have a common raft Foundation.
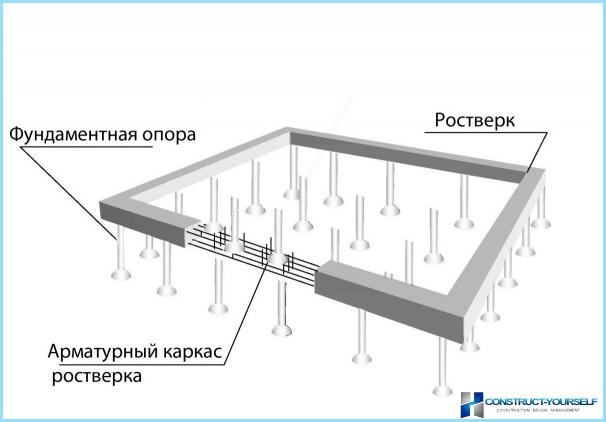
One example ↑
The diameter of one of the metallic bolt 30 centimeters. The estimated weight of the building a hundred tons. In the formula of calculation of pile Foundation the special role played by soil bearing capacity. Take the most common figure is four kilograms per square centimeter.
The rate of force, which will operate on each pile in the Foundation is designated as Fсв. The calculation of this parameter is according to the following formula:
(πd2/4)*R
Specify the values of all variables:
- π is an invariable value, an infinite number, which, for simplicity, the mathematical calculus is denoted as 3.14.
- d — diameter of the metal bolt (30 cm).
- R is the radius, in this case four kilograms.
Reduce everything to one formula:
Fсв=(πd2/4)?R =707,7?4=2826 kg.
It is this weight, in the soil able to withstand one pile Foundation. Based on this data — continue to calculate.
The total weight of the building is exactly 100 tons. This figure has been taken for ease of calculations. Before further calculation of pile Foundation is necessary to bring indicators to the same metric system. Translate tons to kilograms and get the value of N (number of supports).
N= 100000/2826=35,4.
Of course, thirty-five and a half poles to mount one will not. Therefore, rounded up. In order to build a house weighing a hundred tons on soil with bearing capacity 4 kg/mTwo you need at least 36 poles.
Example two ↑
To understand the algorithm of calculation of pile Foundation secure the material and slightly modify the baseline. Widen the base to 50 cm. This will increase the usability of the whole structure. Other parameters leave unchanged.
Fсв=1962,5?4=7850 kg
Calculate pile Foundation and get the 13 supports. As you can see, the extension of the base allows to significantly reduce the number of piles, achieving good performance stability.
Example three ↑
Calculation of pile Foundation, an example of which you’ll see later, can be used as light for country houses, has a pair of cottages, just in the first case uses standard screw piles, while in the construction of the cottages will need to use a massive bored piles, which can withstand fairly heavy loads.
To simplify the example, the calculation of pile Foundation is carried out by screw supports. It should be noted that for these piles of small size in the process of calculations is not taken into account lateral friction, which is determined in the construction of heavy buildings that have piles significant impact.
In this case, be considered a detailed calculation of the total number of piles, and the step of setting them to one-storey houses, whose size is 7×7 m:
- Initially determined by the total mass of consumables. Assume that the total weight of the roof timber and cladding will be 27526 kg to account for snow load;
- The payload size is 7х7х150=7350;
- The value of the snow load is 7х7х180=8820;
- Thus, the approximate weight of the load on the Foundation will be 27526+7350+8820=43696 kg;
- Now the weight will need to multiplied by the safety factor 43696х1.1=48065.6 kg;
- For example, provided the installation of screw-supports, the size of which is 86х250х2500. In order to calculate their number, you will need the amount of the total load to distribute that load, which is attached to the pilings. 48065.6/2000=24.03, rounded the resulting number to 24, and get the exact number of the needed number of piles;
- In order to set the 24, the supports will need to use the installation step 1.2 meters. For the formation of sex lag will need to use two additional piles that will be located directly inside the house.
Thus, according to the above technology you will be able to calculate the desired number of piles for any home regardless of its features.
In the video below you can see how the calculation of pile Foundation specialists:
The results ↑

Pile Foundation is an economical and quick way to create a base for construction. It allows you to work in all weather conditions, and also gives the opportunity to build buildings even in the most problematic soils.
Calculation of pile Foundation allows you to determine in advance how much you need piles for the house of a certain mass. Using formulas described in the article, the calculations can be carried out quickly and accurately.

