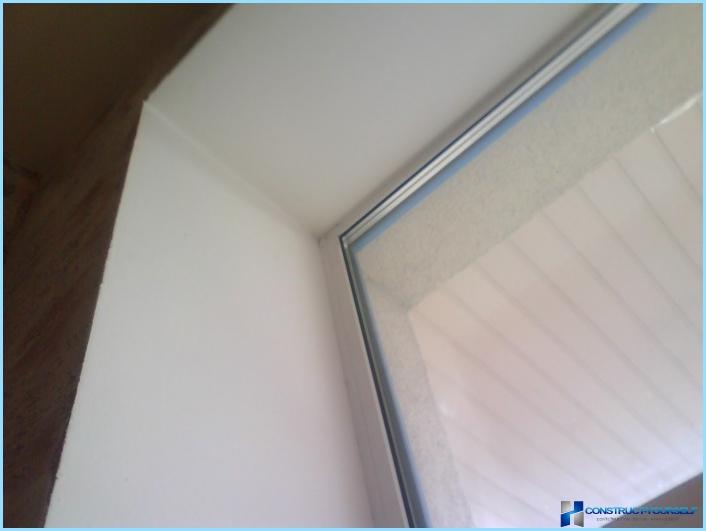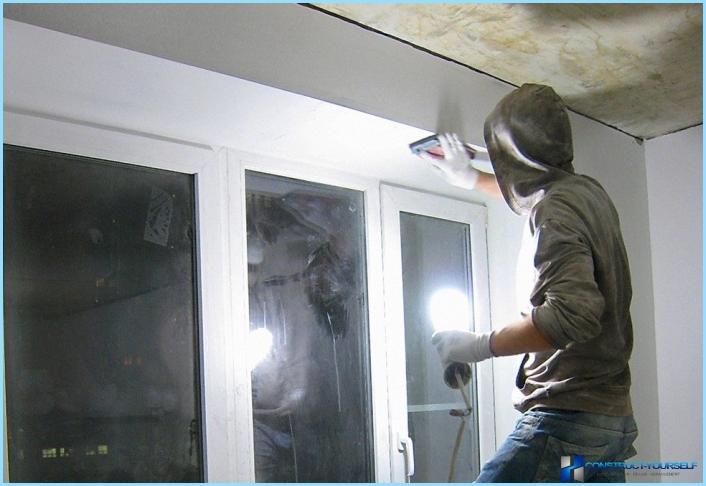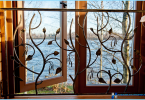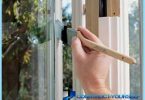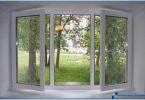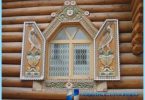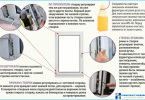The contents
Repair work of the window opening does not end with the installation of new glazing. In the next stage the question of the choice of material for the formation of slopes. Among the possible options will have to choose between the plastering, trim plastic or drywall. The latter method is affordable in terms of financial costs and easy installation process. Familiarizing with typical material properties and characteristics of the formation of the slopes of plasterboard, you can do the procedure with their hands without much difficulty.
Properties of gypsum ↑
The decision to issue the slopes with sheets of drywall has a number of advantages. First and foremost is the ability to do all the work yourself, without the involvement of specialists. As a result, you will get a window opening with the slopes, obliquity aesthetic appearance and meets all the requirements for renovations. This is due to properties of plasterboard, which include:
- A high level of acoustic and thermal insulation. If you wish to strengthen protective qualities, slopes are formed by double sheets of drywall with the additional installation of insulating material.
- The slopes of the drywall are characterized by light weight. For installation you will need to do only frame profile without amplification.
- To create a perfectly flat surface of the slope sheets of drywall is much easier than when plastering the window opening. This accelerates the process of finishing.
- Thanks breathability the slopes of the drywall is not deformed by temperature changes or humidity level in the room.
- Even in the presence of additives, the material is environmental safety, the slopes of plasterboard, do not emit harmful substances.
- When working with drywall is no problem a large number of garbage.
Numerous advantages of the material are accompanied by minor flaws that should be considered when mounting works to the slopes:
- Fragile product requires careful handling during installation, should avoid mechanical damage.
- Even moisture-resistant drywall needs to be protected from water, its effect in large quantities or for a prolonged period of time will trigger the destruction of the slopes.
Depending on the premises, where will be the installation of slopes, pick up the drywall with the addition of specific additives:
- For a typical environment suitable for standard material to withstand the level of humidity up to 70%.
- Excess of the limit will require the use of moisture-resistant plasterboard with a mixture of antifungal and hydrophobic additives.
- If there is a risk of fire, to make the slopes better with fireproof sheets of drywall with the content of the particles of mineral wool or fiberglass. Used this kind of finishing material is rare, but its additional advantage is the increased mechanical strength.
Breathable properties of gypsum ensure the absorption of excessive moisture or the allocation of the shortage in the ambient atmosphere without mechanical changes of the whole structure slopes.
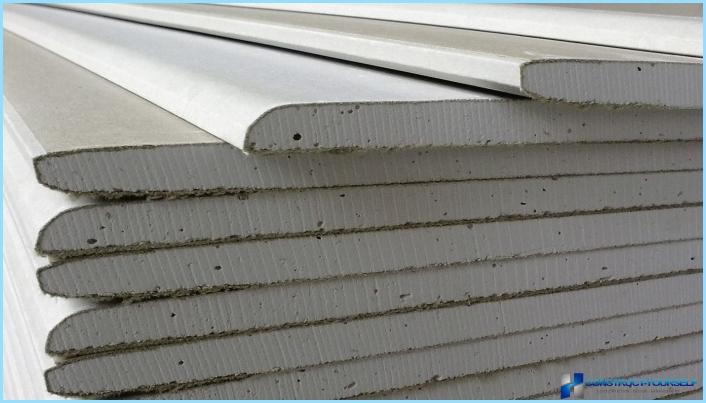
The preparatory stage ↑
Preliminary preparation for mounting the slopes will require the following supplies and tools:
- screwdriver;
- roulette and mounting of the knife;
- a level control smooth fixing of slopes;
- rule;
- floats for gypsum Board;
- fasteners;
- liquid nails;
- construction of the rim and water containers;
- rags and additional waterproofing material;
- coating as the primer and paints for finishing works.
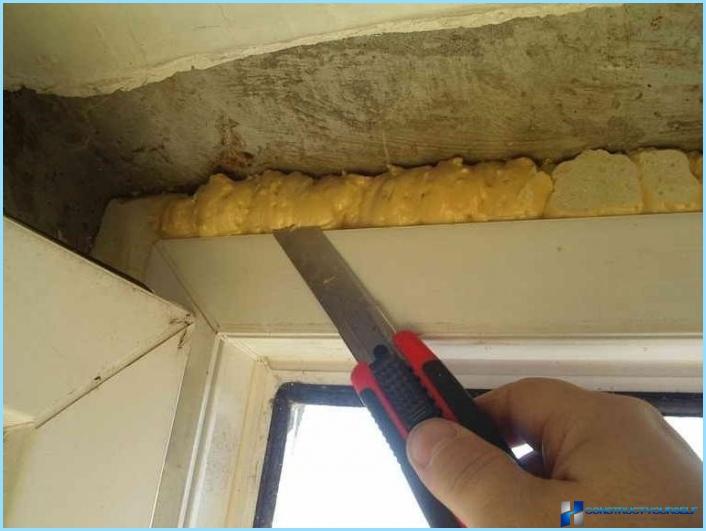
To strengthen the slopes of plasterboard can be glued or to be mounted on the profiles. The surface to be closing the slopes, needs the following processing:
- Excess foam generated in the process of sealing the new window frames are removed with a knife. Pruning is recommended during the full drying zapenennye sites, this step is usually performed a day after the installation of the glass. ?Comment! The opening needs to be processed primer composition to prevent moldy or fungal structures.
- To isolate the foam from contact with the air and prevent it from premature failure, will allow pre-finishing of future slopes with cement mortar prepared in proportion with water 1:4.
- Insulation and waterproofing will extend the period of operation of the slopes, as the basis of the material the plaster is susceptible to gradual degradation in the condensation. The lack of recommended protective measures will provoke the destruction of the slopes in a few years.
- To comply with the precise level on the perimeter of the window opening, where the setting of the slopes, is secured by a special area aimed towards the window smaller party.
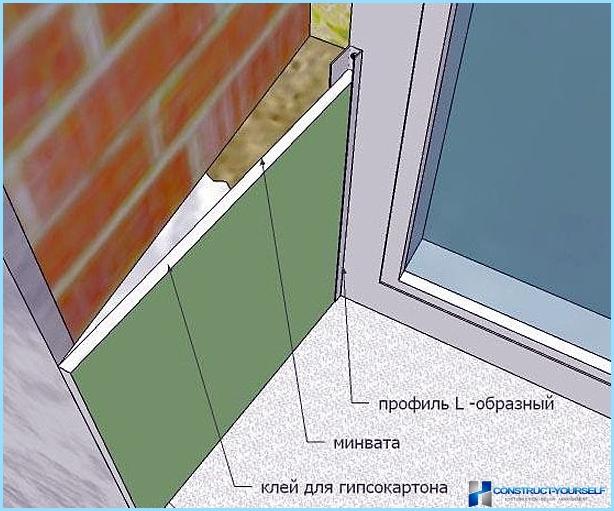
Installation of slopes ↑
Installation process begins with measuring and cutting drywall. Using the following tips professionals to cut a part are not exactly difficult:
- To the planned contour of the part pressed tightly against the rule and is done with a push of such force that the top part of the drywall was cut to the plaster layer.
- Turning the sheet on the opposite side, carry out the same procedure.
- In conclusion, a rule is pressed against the cut line and the second edge of the sheet is lifted up, causing the material itself will split along the intended boundary is exactly.
The Assembly starts with the top of the window followed by finishing the side surfaces and consists of the following steps:
- Mount material on a sloping area is carried out with the use of screws for metal. For temporary retaining strip at commit time convenient to you to use props.
- In the space between the item slope and window opening is placed a filler that performs the function of insulation. For this purpose, excellent mineral wool, capable to insulate the structure and prevent condensation.
- The front edge of the window opening covered with glue to a depth of 0.1 m (depending on wall thickness). To apply the composition it is recommended that, at regular intervals, to allow for uniform distribution of glue.
- The edge of the part from the drywall is pressed against the slope. At this stage you will need to use a construction level to check the horizontal lines.
- The excess glue mixture off the edge of the slope gypsum are removed with a spatula, then needed a break for the drying of the composition.
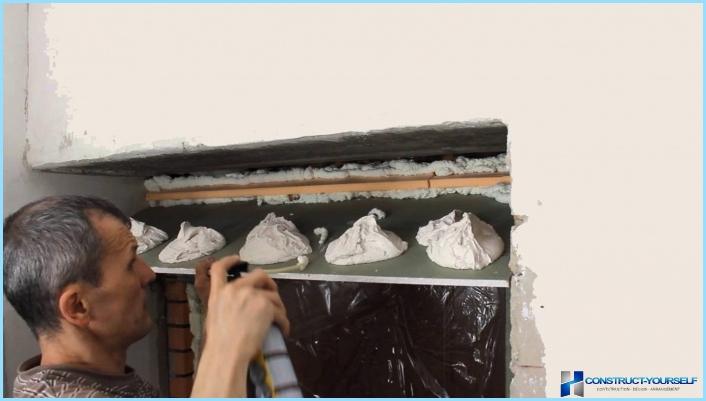
A similar procedure must be done when installing the side panels and the bottom part.
Finish process ↑
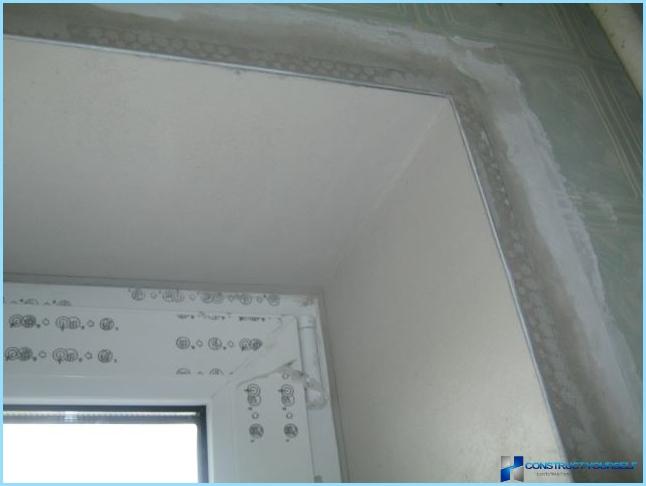
Finishing is necessary to give the structure of the drywall finished appearance. For these purposes will need putty and paint. To prevent premature damage to the outer corners formed from plasterboard, capable of installing profiled metal area. On sloping corners glued perforated protective elements. As in parts of the slopes of plasterboard, to avoid voids and irregularities, the adhesive is evenly distributed across the surface. Next, take the following steps:
- Metal protective element is pressed all the way into the locking compound. In her role can be a putty or glue. The excess part of the tread through the holes, carefully remove with a spatula.
- Be sure to follow the compliance of horizontal and vertical lines, regularly using the building level. After installation, the profiled parts of their zashpaklevyvayut. The protective coating of the slopes of plasterboard is formed in two layers, with the regular leveling of depressions and mounds.
- Minor defects you can remove fine sandpaper or sanding mesh machine.
- After hardening of putty to disguise the scratches will help surface treatment primer in two layers with intermediate Stripping of small abrasive mesh.
- In conclusion, soffits gypsum Board covered with emulsion paint.
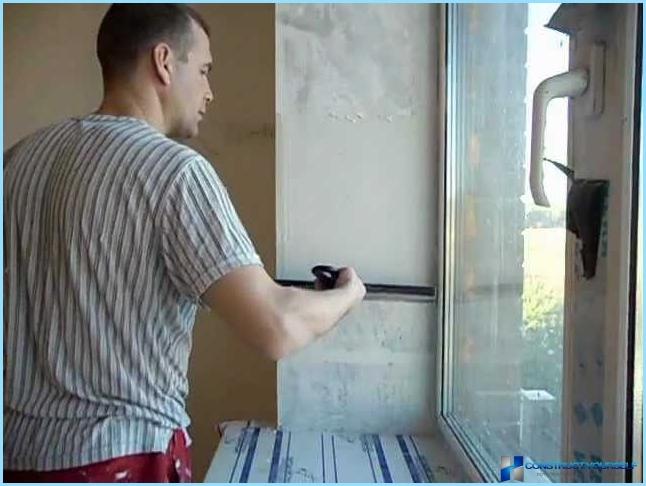
The nuances of the installation process ↑
Compliance with all recommendations will prevent the manifestation of defects not only on completion of finishing work, but in the process of further operation. Often, however, at the initial stage when making measurements and cutting of drywall, mistakes, spoiling the aesthetic appearance of the structure. The most common problem is the formation between connected panels visible gap. To remedy the misstep resort to the use of liquid plastic, but the end result is not winning, as drywall and plastics have significant differences in texture.
In this situation, professionals are advised to make the side and bottom parts of the drywall with a plastic profile. Its use contributes to the concealment of problems or slack formed irregularities.
In the formation of inclined slopes to fill the free space exclusively adhesive composition is undesirable. If the space near the window frame exceeds 3 cm, it is recommended to fill out a strip of drywall, which further stick to the slope.
