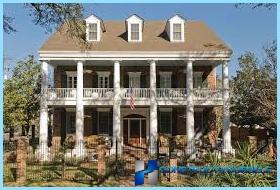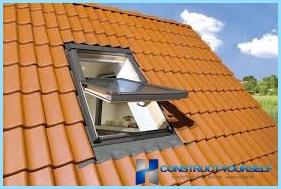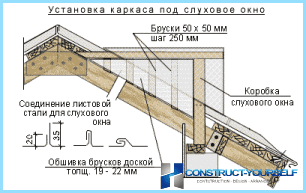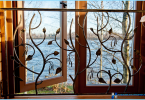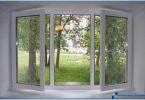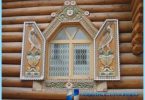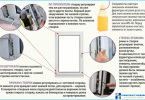The contents
People planning construction of house, wants to create something special, not like all the buildings that existed previously.
For two centuries people have successfully decorate your home device on the roof of a variety of skylights.
It is this kind of «the highlight» able to give the house personality and make it recognizable and memorable. To achieve the desired result, you should carefully consider this element to choose the materials and efficiently carry.
A bit of history ↑
Europe. Roof with Dormer Windows appeared in the XIX century in all countries of Europe almost simultaneously. They originated as a functional element of the building for ventilation and lighting of the attic, so the attic became suitable for the device of residential and business premises.
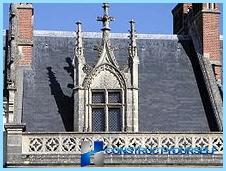
But immediately Dormer window to serve for the decoration of buildings. For Europe of the XIX century was characterized Lucerne – exquisitely decorated Dormer Windows in the same style as the facade of the building, whether it be Gothic, Renaissance or Baroque. Moreover, in different countries, they looked different.
Russia. The appearance of Dormer Windows in Russia is connected with the construction of the Manezh in 1817 in honor of the fifth anniversary of the victory in Russian-French war. It is a Grand building with a width of 45m was covered with wooden trusses, which were filed in the ceiling. But since the construction was carried out in a hurry, larch for construction was crude, soon cracks appeared in the structures, the ceiling twisted.
According to legend, for the correction of the defects come from porter Alex Rumors, with whose name and associate the name «Dormer Windows». Under his leadership the roof was cut with rectangular holes and decorated with additional structures in the form of houses with walls, roof and glass façade – a window through which was carried out ventilation of the building. The design has shown its effectiveness – trusses, and in consequence of the ceiling, straightened.
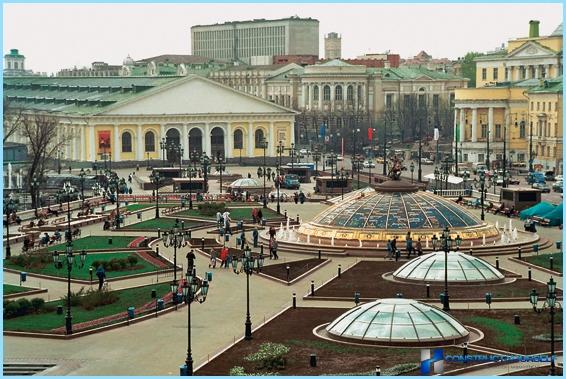
The first experience was successful, a majestic building of the Arena to this day exists with Dormer Windows that is undoubtedly its decoration. www.youtube.com/watch?v=eHG4QUszYhs
So this architectural design has taken root in Russia, making habitable attics of houses in the first place, Moscow and St. Petersburg. Here settled mainly people with low incomes. In addition to the dwellings in the attics housed the shops and other business premises. Through the Dormer Windows you can easily go on the roof to repair it, and escape in the event of natural disasters – fire or flood.
The design has proved its vitality – today you can observe a large variety of skylights.
Classification of Windows ↑
- In the gable wall;
- Dormer:
- triangular,
- rectangular with a pitched roof:
- shed,
- gable,
- gambrel,
- flat French;
- Antidormi;
- Inclined;
- Anti-aircraft lantern.
Classification is not limited to this. Thanks to the development of construction technologies, new materials improves old designs of Windows and developing new.
Constructive solutions ↑
Concepts skylights four.
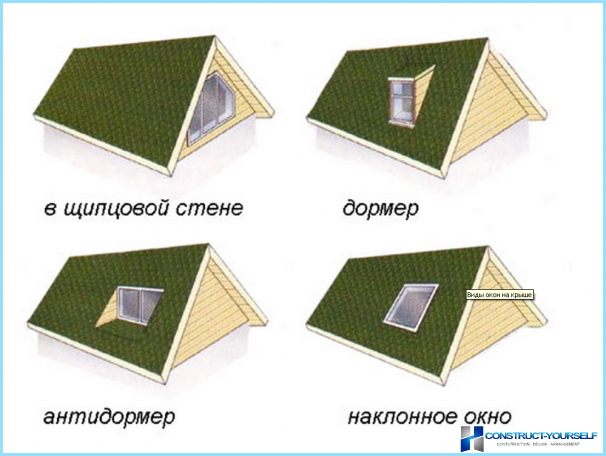
In the gable wall ↑
The window is arranged in the gable (upper part of the gable wall in the form of a triangle bounded by the roof slopes) to the plane of the facade. The device window does not require additional structures, through it can be easily accessed by an external staircase to the attic.
Dormer ↑
The window lies entirely above the roof. A device of this Windows requires strengthening structural elements of the roof and careful waterproofing. From the point of view of architecture is the most common and the most spectacular from the point of view of architecture, the appearance of skylights, with a large number of modifications.
Circuits of some types of skylights of the type Dormer listed here.
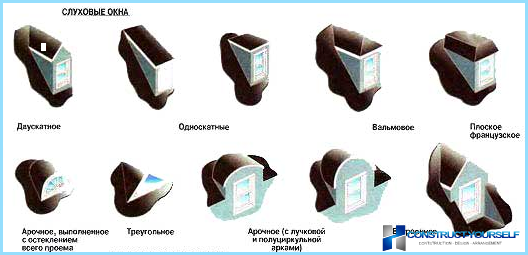
Antidormi ↑
The window does not protrude beyond the roof slope is built-in and therefore reduces the useful volume of attic. The wide spread of this type of window is not received, although more simple to implement than Dormer. Option is more economical in materials and in a more simplified waterproofing.
Sloped (Dormer) window ↑
It is directly in the plane of the roof. Currently being developed by the efficient design of the attic, in particular, the plastic Windows of different shapes: standard rectangular, round, triangular.
Anti-aircraft lantern ↑
Is fully glass window, can have different forms. Design gives you the maximum coverage. Used on roofs of industrial and public buildings.
Dormer Windows on the roof photo examples of use in individual residential buildings ↑
The roof is gable with a Dormer window – the decision traditional. It is located in the plane of the wall on the roof.
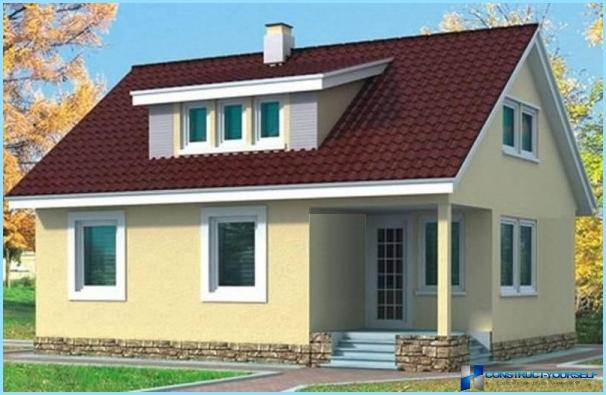
Lean-to design, consists of three Windows with piers.
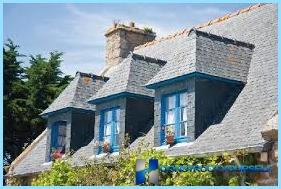
Gambrel Windows evoke the feeling of antiquity, coziness and comfort life. With this solution the angles of roof slope and hip of equal.
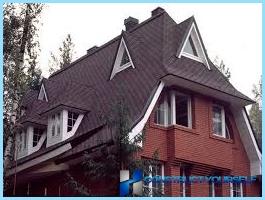
Triangular Dormer window on the roof is a common attribute of romantic, sometimes even a fabulous home.
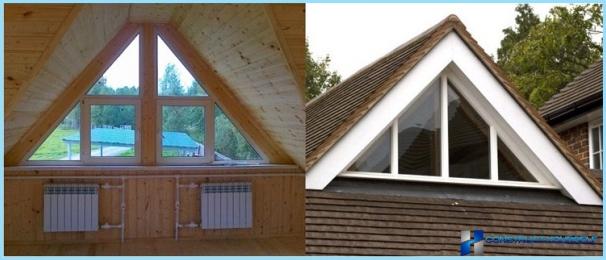
The disadvantage is the limited amount of light.
Arched window «bullseye» give the interior features of the Patriarchal mansion.
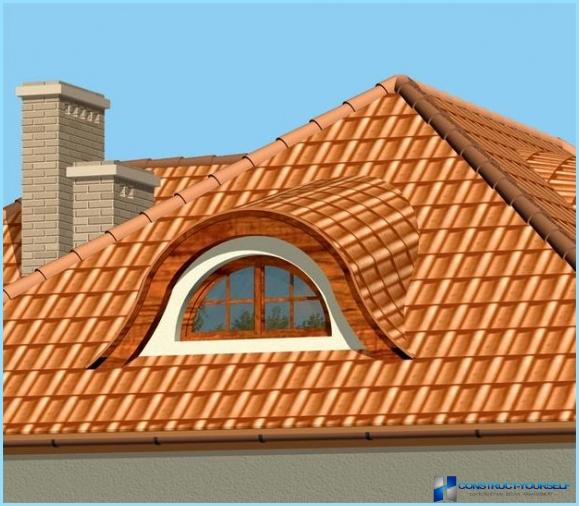
The Dormer on the roof can accommodate groups vertically in addition to the usual solutions location horizontally.
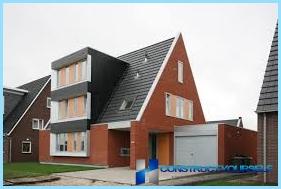
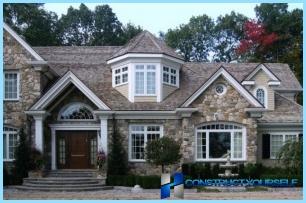
The panoramic window provides a wide field of view and maximum illumination.
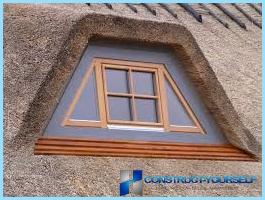
The side walls have Windows with trapezoidal roof missing. All of his plating is performed by the roofing material.
You can use different types of Dormer Windows within the same roof.
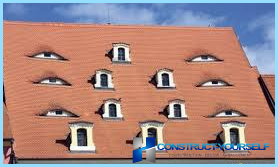
On the roof of the three types of Windows. But perhaps the most interesting of these Windows, called «bat» or «the frog’s mouth» thanks to the recognizable shape. Their device on the roof thoroughly developed by the manufacturer of the tile company roben.
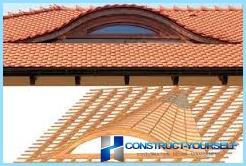
Windows «bat» will look spectacular on roofs with a minimum slope.
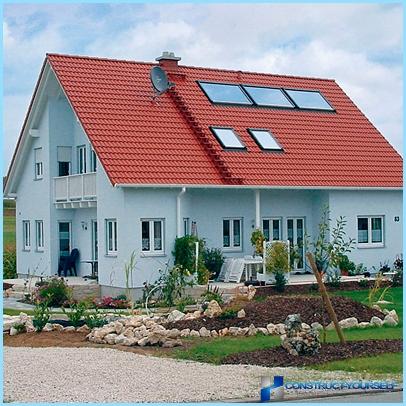
Flat roof Windows building to decorate difficult.
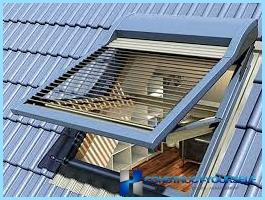
But, nevertheless, they perfectly pass light and do not require additional structures and, due to the well developed technology of installation, provide reliable waterproofing.
The main requirements in the design ↑
The number, type and size of the Dormer Windows are determined by the purpose of the premises requested by the illumination, orientation of the building to the cardinal, the overall architectural concept of the building and the materials used. It has Dormer Windows projecting on the stage of the sketch, and not at the stage of development of the plan of the roof.
Requirements of the building regulations must be observed when designing the Windows of any design and style. This is a necessary condition to ensure the strength and integrity of the roof structure and durability of the building as a whole.
The top of the window is assigned arbitrarily based on the size of the roof. It is higher, the more light gets into the room.
Square Dormer Windows in dwellings should be 1/6–1/8 of the floor area.
Design and installation of Dormer Windows should be done according to building codes and regulations. Regardless of the design features and style selected design must comply with building rules and regulations. This allows to provide the necessary reliability and durability of the structures without compromising the operating parameters of the roof of the building.
The key requirements of SNiP on the auditory Windows included:
- the setting is valid if the angle of inclination of the roof slope is 35 degrees or more;
- add-ins must be placed on the regulated distance from the exterior walls of the building;
- sash opening and is located on the skylight must have a minimum dimension of 0.6?0.8 m, and thus the allowable size on the roof will be 1.2?0.8 m;
- if the arrangement of the window with a hipped roof and a rectangular opening, its facade may not be a continuation of the walls of the building.
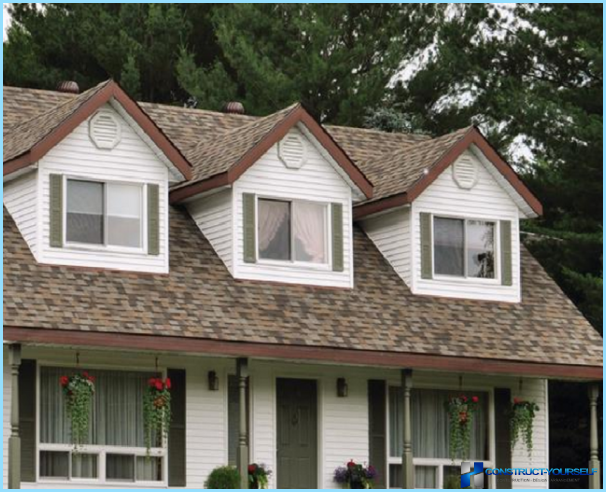
The Dormer on the roof, the design ↑
The basis for construction of a Dormer window is a frame, which is mounted together with the rafter roof system.
Design is most often made of wood, although the side walls can be made of brick.
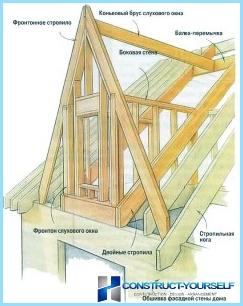
Installation of Dormer window is performed after the roof frame must be built and installed gable rafter system of the building. Where skylights are openings. If the opening is more 110-130 cm, in order to compensate for the increased load from the design window that frames the opening of the truss legs should be double or triple. The side wall construction skylights are installed perpendicular to the outside wall with support beams.
Special attention should be paid to waterproofing. The design of Dormer Windows should be insulated with the same insulation layer as the roof. Exterior wall cladding is usually made of the same material as the facade of the building.

