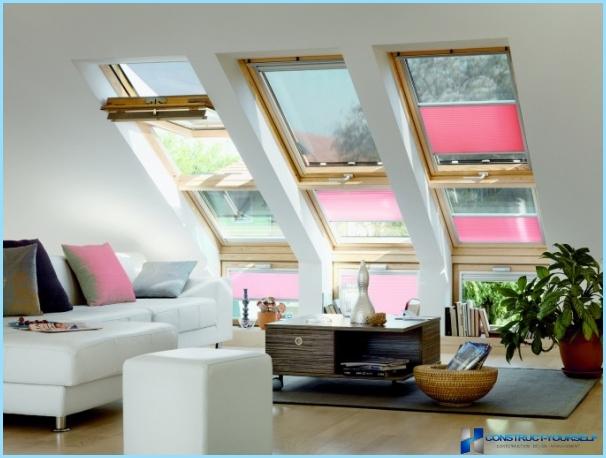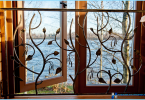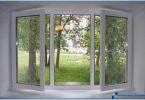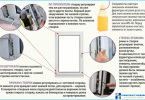The contents
Many people have decided to build your future home, often face certain problems relating to the resettlement of the attic. That is why even before the construction started, to address a number of specific issues related to the installation of Dormer Windows (especially those questions that relate to the future of lighting facilities).
The advantages of skylights ↑
For arrangement of the roof are three types of Windows: a sloping (attic) Dormer to roof and vertical window in the front wall. The most popular type is a roof window, with a large number of benefits.
A large amount of light ↑
Due to the fact that Dormer Windows are in the plane, they are able to skip about 40% more sunlight than vertical design. Because of this, attic can be placed in almost any room, from nursery, finishing Cabinet.
Optimization of the interior ↑
Installing skylights allows you to leave the room more space. Right under the window you can position the table where you can work without any inconvenience (because the window opens and top handle).
Easy to install ↑
A roof window is the most easy and convenient installation than other types of Windows (since the structure is made at the factory). The developer, in addition to the installation, requires only to determine the appropriate window size and its future location.
Saving materials ↑
If we are talking about a comprehensive regeneration of the attic with the installation of roof Windows, we can safely talk about the additional savings in materials, since the flow heater, roof and insulation in such cases is much lower.
How to choose a skylight ↑
To choose the most suitable option and did not have any difficulties, please answer a few questions.
How many Windows should be there? ↑
When choosing the number of Windows you need to be mindful of the glass area must cover at least 10% of the total area of the premises (in this case, the light level would be acceptable).
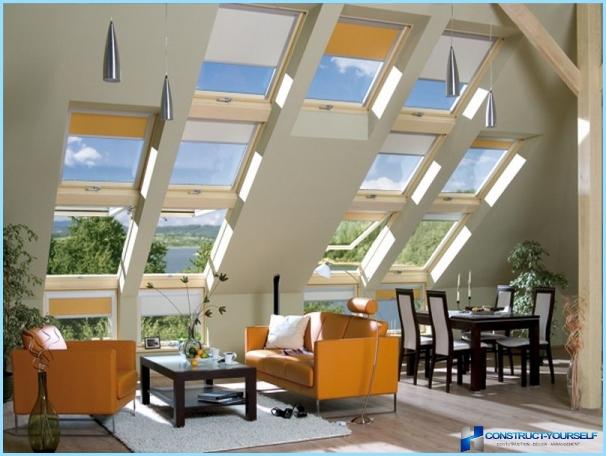
What size should the Windows be? ↑
If the roof is sloping, the height of the window must be large enough (as it will provide a better overview). The distance between the rafters should be about 5 inches longer than the width of the window box, as this determines the width of the window. With a smaller distance is possible to make adjustment of the rafters, that will allow to achieve the necessary level of illumination.
The device of skylights ↑
When choosing Windows, we should pay attention to the quality of the material. For example, through the use of heavy-duty glass skylights will be more durable and airtight.
The main parts of skylights include:
- glazing, filled with inert gas;
- frame;
- accessories (handles, hinges, etc.).
Additional parts Dormer Windows include:
- insulation;
- aprons (hydro – and vapor barrier);
- the drainage trench;
- the sealing strip;
- inner slopes;
- protective salary;
- rolstavni;
- rastory.
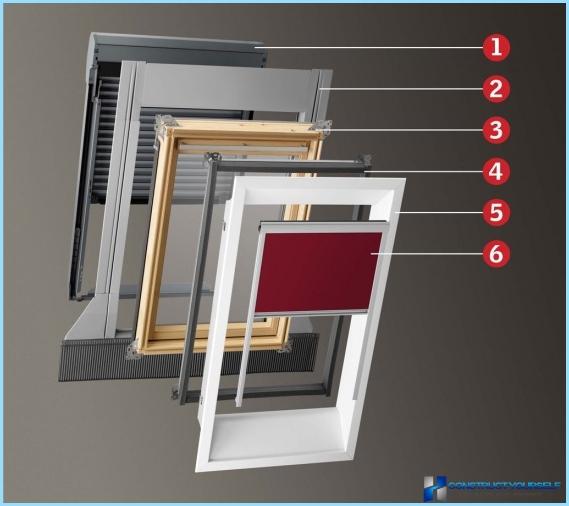
Design features of Windows ↑
Skylights by design features can be divided into the following types:
- balcony type, consisting of inclined and vertical parts. The vertical part opens to the right and to the left, sloping upwards. Due to this, the balcony becomes more convenient;
- standard rectangular type, consisting of a pivoting sash with glass;
- design where below the fold is fixed lower element. This ensures the best level of illumination;
- the extension was stationary, which is located above the opening of the inclined fold. This ensures not only a greater level of illumination, but also a more attractive appearance. Usually made in the form of a circle or a triangle;
- eaves the window. This design can be installed only if there is a high pristenok. Cornice window typically includes a vertical and an inclined lower top, which can open.
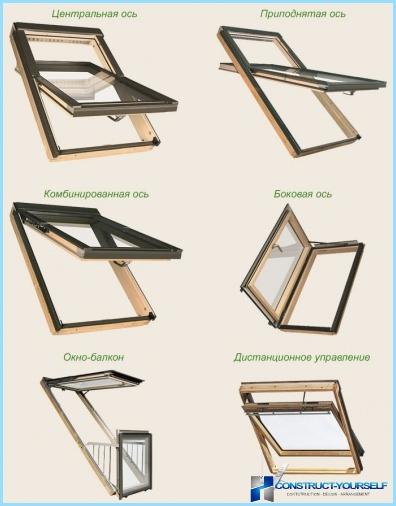
How to install skylights with your hands? ↑
For the installation to work correctly, first we need to define the desired type of the window will be combined with the General appearance of the attic. Then you need to outline in the house the location of the Windows (usually they are placed on the roof and Gables of the house). If podcherdachny the room has a fairly large area, it is better to give preference to sitovym Dormer Windows, as they will provide the greatest illumination of the room.
The roof window can be installed in two ways: vertical or inclined. Experts recommend to use a sloping method, as it is much easier and also allows you to skip the window in the room a lot more light.
Independently to install a roof window you will need:
- window salary;
- window frame;
- plasterboard;
- heat – and waterproofing materials;
- the materials for interior decoration;
- nails;
- roulette;
- ticks;
- level;
- saw;
- clip angles;
- chisel;
- cutting device.
Specialists can handle the whole job, on average, 5 hours (3 hours for installation and 2 hours on the finish). If the person is self-installing Dormer Windows for the first time, the time probably will go a little more.
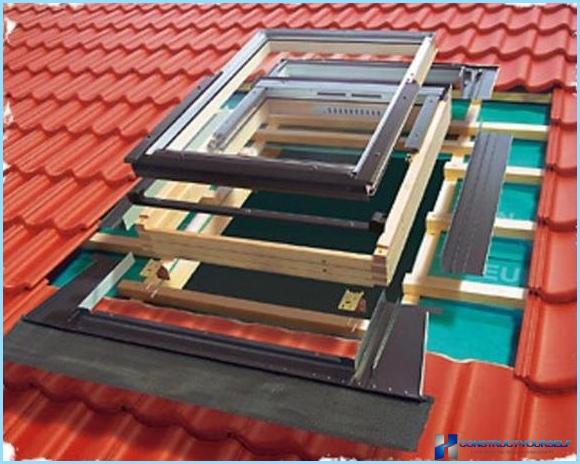
The process of installing skylights ↑
The installation includes several stages:
- The first step is to extract a frame of a window box. With screws to screw the mounting brackets into the slots located at the corners of the box. Then in a roof opening establishes additional strap so that they were on the same level with the crate. The width of the opening should exceed the width of the box to about 45 millimeters.
- Then you want to insert into the opening in the window frame, thus reliably fixing the corners and the sides with screws. After that the window frame is inserted into the box, and closes the window. Gaps box are regulated, then it should be carefully locked. For easier removal of the layer of waterproofing strap counter-batten trimmed. Then the crate is lifted and stacked on the first layer of waterproofing. When laying vertical stripes of waterproofing used a knife and a stapler. Finally, you should lay the top horizontal bar and then install bar-drip.
- Then follows the installation of a lower horizontal bar salary.
- After that, you need to install the vertical side parts of the salary, and vertical podblanc. You then nail vertical battens, which are further closed by a horizontal cover. Next comes the turn set an upper horizontal part of the salary. To the roofing needs as closely as possible to press the corrugation and vertical edges should bend inwards.
- Then, using a knife to cut off excess sealer, keeping the distance from the edge of the roof to a window box approximately 150 mm (horizontal sealer) or 60mm (when vertical).
- Finally, you should paste the frame into a carton, carefully check the quality of the work performed.
To give a particularly attractive appearance of the house by the attic with slanted Windows, which recommend that you create before the start of construction of the building itself. If the decision about the arrangement of the attic was made after the completion of construction, it should be remembered that the work in this case will be held a little more complicated.

