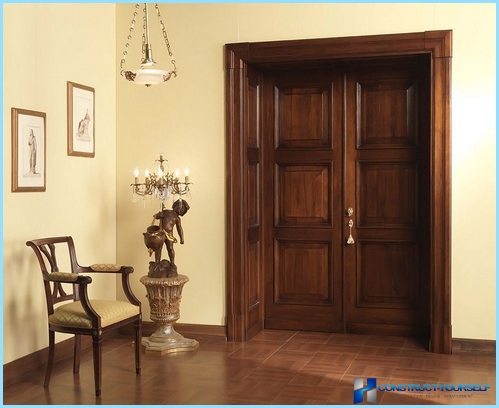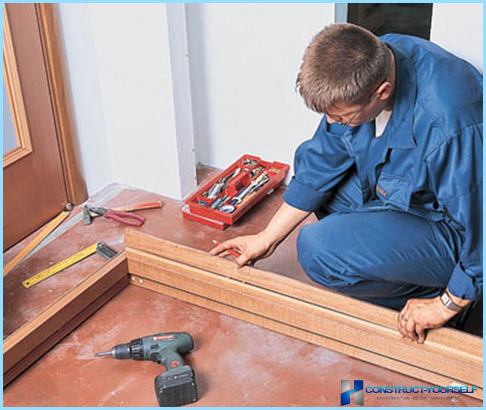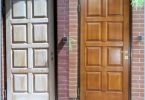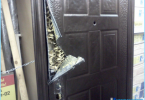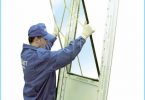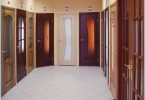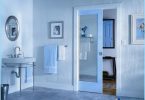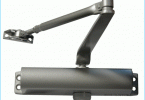The contents
- Markup
- What to do if the walls have a bias
- Working with foam
- The procedure for installing the transoms at the same time with the box
- Door with straight slopes
When choosing interior doors we try to make your choice based not only on practicality, mandatory fact is also their aesthetic side. With properly fitted doors can add to the interior a special, unique style.
Installing transoms on interior doors required in the case where there is a difference between the width of the wall and the width of the door frame. Door transoms perform the following functions:
- the closure of the irregularities;
- closure of the slope;
- strengthening of the main structure of the door;
- preventing twisting of the door frame.
There is quite a logical question about how to install transoms on interior doors. And so it is possible to carry out the installation of doorframes for interior doors with their hands. Of course it is possible, and installation is carried out both on interior doors that have long been installed, and doors, the installation of which is scheduled only.
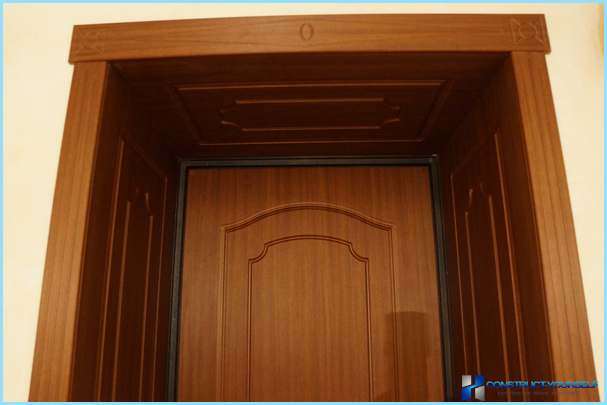
Existing types of transoms ↑
Depending on personal abilities and preferences you can install transoms on interior doors with their hands or to give preference to those installed during the production process.
As a material for transoms, you can use different types of boards.
Deal with the choice of material depends on the type of room, which actually will be installed doorframes for interior doors. If it is a room where there is a high level of humidity, then the best option will trim the door opening with transoms and frames,
made from plywood water-resistant type. This material has the capability to preserve its stability and structure, despite the humidity.
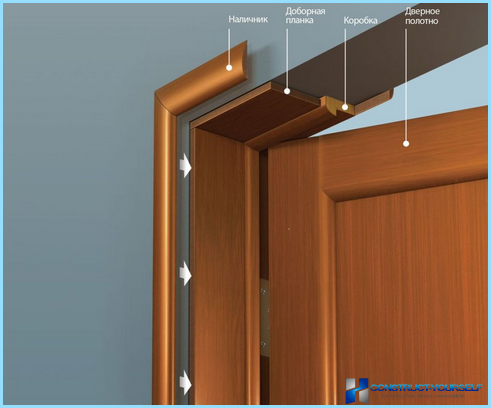
Modern man strives to be perfect and so many are trying to do with your hands. But as practice shows to produce the doorframes with their hands not quite appropriate, because the selection made in industrial conditions are much better in terms of price. In an industrial process on the basis of the MDAs. She is pre-decorative treatment, and the size of the finished transoms for interior doors is 80 – 550 mm.
The most simple and standard procedure of installation is the connection of the transoms with the existing removing. It is located inside the structure. In the case when the question arose about how to strengthen the already installed transoms on interior doors, it is possible to solve this problem using transoms or side of the backing type.
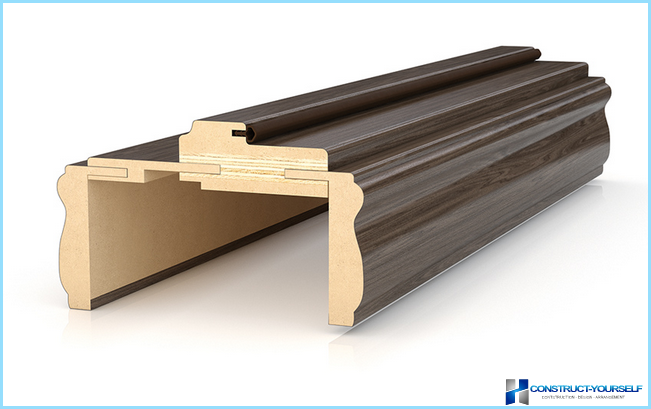
The process of installation of door transoms ↑
In order to carry out the installation it is necessary to have on hand all the necessary tools, namely:
- manual milling machine for wood;
- circular saw manual;
- clamp with soft lining.
The clamp can be mounted on any smooth surface, for example on the stool. The drive must be positioned upward. The result is a device performing the function of a saw. That is a circular machine is the detail that are indispensable in the process of installing transoms on interior doors.
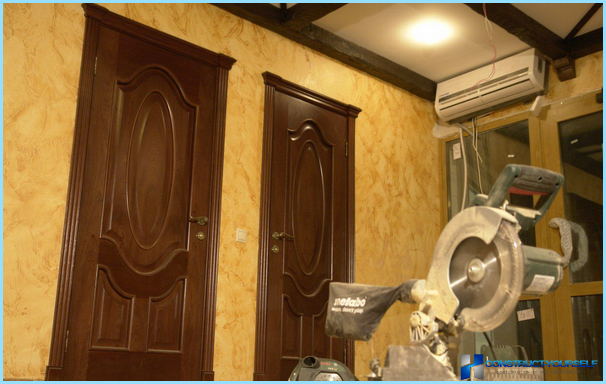
As a material for the manufacture of a covering for a clamp is used heat-shrinkable tubing. It just needs to be made of several layers. Heat shrinkable tube requires heat for it to have acquired the necessary form for this is required to alternately heat each layer, and then cooling.
In addition to tools need some auxiliary elements:
- stools of the same height in number of 3 pieces. For convenience, you must select only very stable stools;
- slats of wood size 30*30mm.
- wedges in the amount of 10 pieces.
- drywall or plywood.
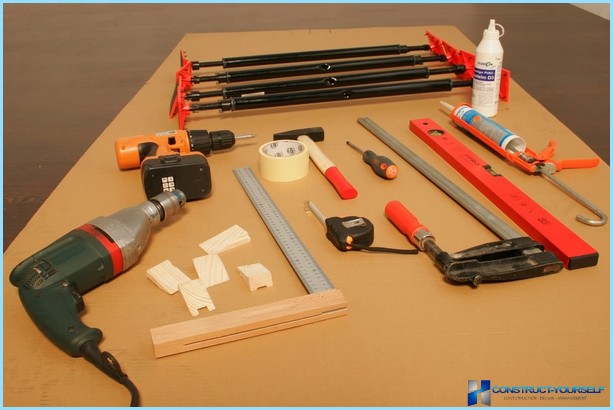
Markings ↑
At that the doorway, which actually will be the installation of the transoms, you need to make the spacing of the reference plane. Special marks are made on the floor with a pencil. In order to make the spacing correct, use the Pythagorean theorem. With the help of given figure we will try to understand the correctness of its use:
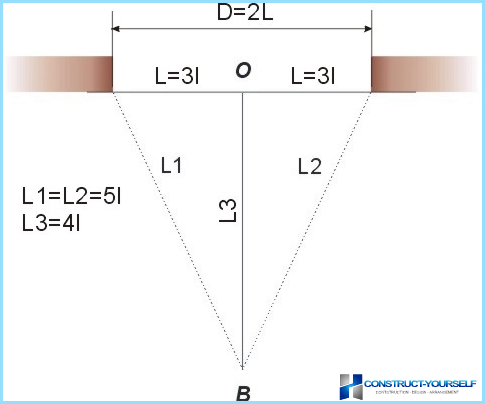
- Measure the bottom width of the opening and take her half. Taken half equals 3 basic lengths, that is equal to 3:1. If bottom width is 60 cm, and we take only half, that is 30 centimeters, respectively one base length will be equal to 10 centimeters.
- At a distance of 51 cm from the existing corners are made 2 ticks. As a result, the intersection point (O) to mid (B), the distance is 41сантиметр. Obtained video S is equal to the perpendicular to the plane of the doorway. It is from these lines need to conduct all the measurements and calculations.
What to do if the walls have a bias ↑
It is quite possible that the walls have a bias. A higher slope of not more than 5 mm, then you can fix this by using layers of plaster distributed under the casing. In the case where the value is over, you will need the use of wedges.
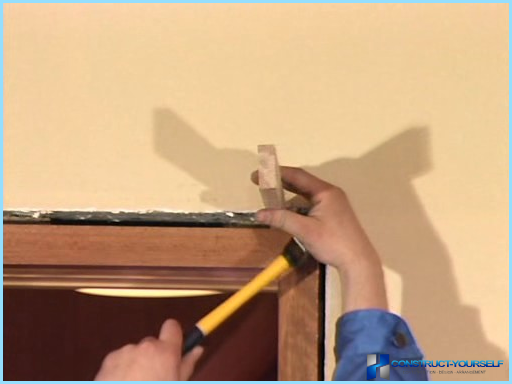
Working with foam ↑
After the procedure of installing transoms on interior doors have completed all the cracks blow the foam. It is known that the foam has the property of expanding during solidification and as a result, the joint can lead. In order to avoid this you need to:
- Wedges mounted for alignment are not removed until the foam is fully cured.
- Install the spacer strips that will support the transoms.
- Blowing out the cracks with foam is around the perimeter of the doorway. At the same to do it evenly and in several stages. Each subsequent stage is made only when the portion of the foam in the previous step is completely frozen.
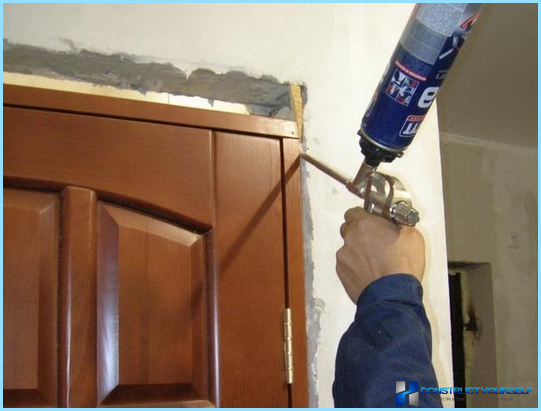
The procedure for installing the transoms at the same time with a box ↑
Installation of the door frame with transoms is done in the following sequence:
- On a flat surface is the door jamb.
- Check the flatness of the angles and lengths of sides.
- In the case when there is a need, is an additional quarter with the help of milling. Depth of quarters should be fully equal to the parameters transoms.
- Throughout the size of the perimeter of the outside box are attached small pieces of plywood. If not plywood, then you can use drywall. These segments must be exactly the width selected us additional boards. These strips are temporarily attached with small studs.
- After this a selection must be customized for size, so you can cut. You need to consider that plank transoms, lying at the top, is trimmed so that its size gets equal to the size of the upper quarter, and the side should correspond to the parameters side of the box.
- On the verge of a quarter is necessary to apply any special glue or liquid nails.
- Additional boards are installed in their place and left in peace until, until he fully grapples with the surface.
- Must remove the temporary strap that was attached earlier. This is done very carefully, and then the box is put in place.
- Then you want to align the box on the base surface.
- Box is aligned on the size of the opening. Thus it is necessary to use a plumb line.
- If so, then using wedges is the alignment.
- Blowing foam all gaps.
- Install the lining using adhesive.
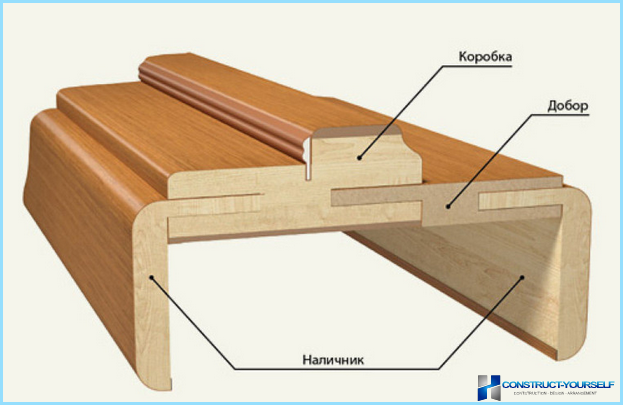
Door with direct slope ↑
To facilitate the process of installing transoms on interior doors required to be pre-prepare about 20 wedges of plywood having a thickness of about 4 mm. After the provisioning process, you can proceed to the installation of transoms:
- Extract the plaster on the soffit and inspect the availability of quarters. When there should only pick up the transoms.
- In this case, everything is done the opposite than in the above-described embodiment, that is, the upper part should be equal top and on the side should be provided quarters.
- On the inner side of the side transoms, apply the adhesive and installing on their allotted place. If possible, you can apply the adhesive and to the surface themselves quarters.
- Wedges align transoms.
- Inserted across the width of the spacer strips. Evenness is constantly checked with a plumb line.
- After all hardens and consolidates, conducted the final work on the blown in the cracks and installing baseboards.
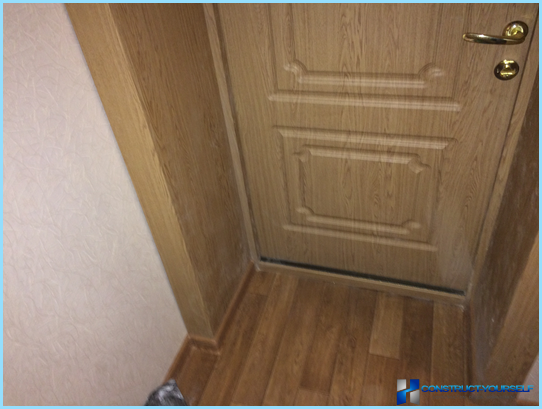
Transoms stacked type ↑
If the panelling is MDF or other similar material, the remaining pieces of material can be used as transoms for doors of the box. But if we consider this question from a technological point of view, then, of course, this operation is more closely related to the procedure of wall and a little to the technology of installation of transoms at the front door or interior.
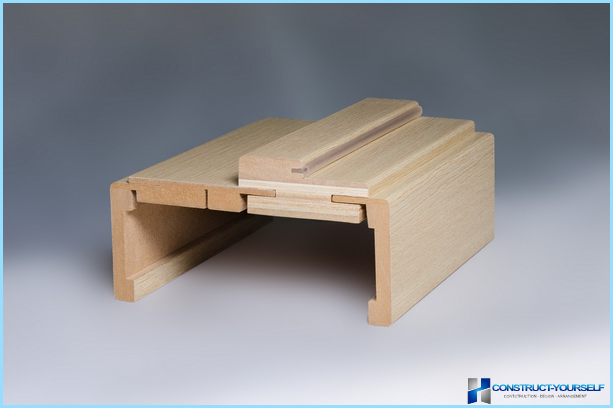
What to do if the door is set obliquely ↑
In some cases not rational to install additional material. Such a case is skewed door jamb. This means that the degree of mismatch is upper limit value is equal to more than 5%. Often the distortion box design occurs when in the production process were violated production technology. Not the technology resulted in the appearance of defects.
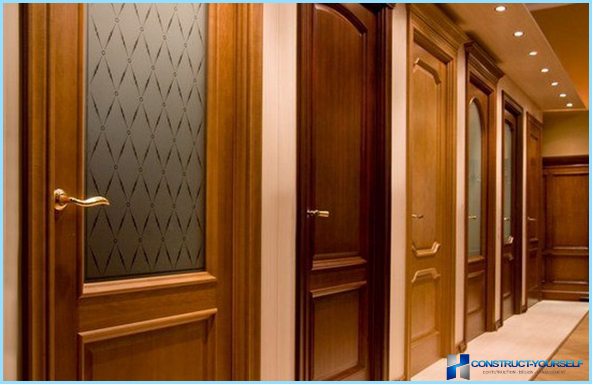
Conclusion ↑
The installation of the transoms on the door frame is not a big deal. The only thing that is very important, you must be careful and attentive. It is very important to accurately carry out all measurements and check the evenness with a plumb. When done, a door will be operated for a long period of time and for all time will not have any problems.
How to measure when installing the transoms and window surrounds on entrance door and interior, we learn in the next video

